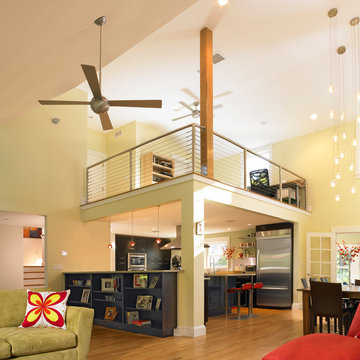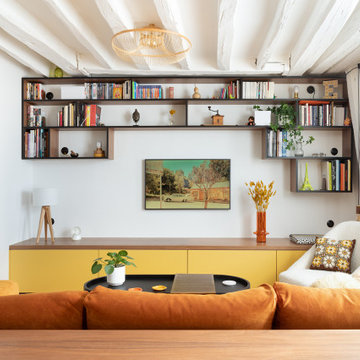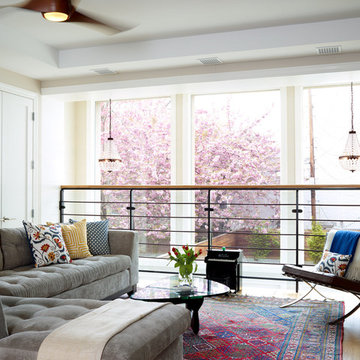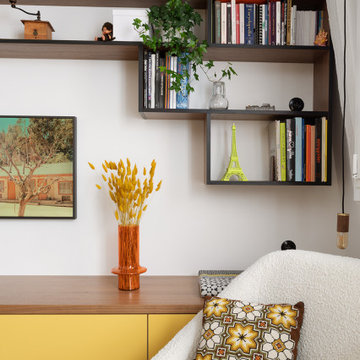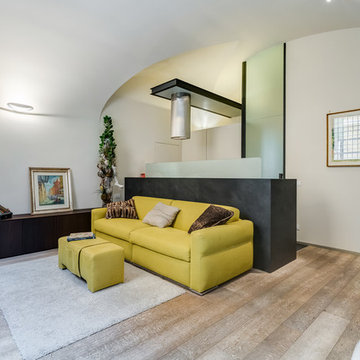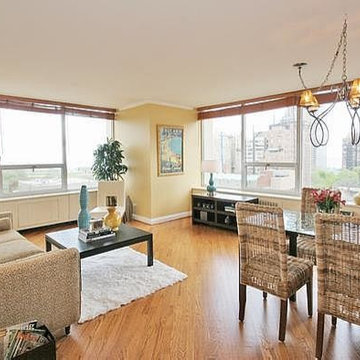コンテンポラリースタイルのリビングロフト (黄色い壁) の写真
絞り込み:
資材コスト
並び替え:今日の人気順
写真 1〜20 枚目(全 50 枚)
1/4
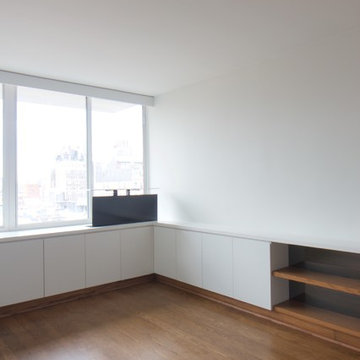
Photos: DAS Studio;
Kitchen, dining and living room are combined in one large space. The surrounding cabinets hide a desk as well as the TV, media and office equipment. All the items required to make it a functional living, dining and office space are integrated in the cabinets and leave the remaining space flexible and clutter free. The TV is on a lift and can be raised out of the cabinet when needed
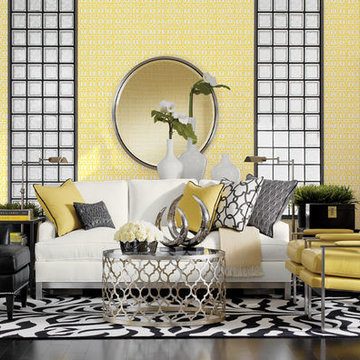
Ethan Allen
ソルトレイクシティにある広いコンテンポラリースタイルのおしゃれなリビングロフト (黄色い壁、濃色無垢フローリング) の写真
ソルトレイクシティにある広いコンテンポラリースタイルのおしゃれなリビングロフト (黄色い壁、濃色無垢フローリング) の写真
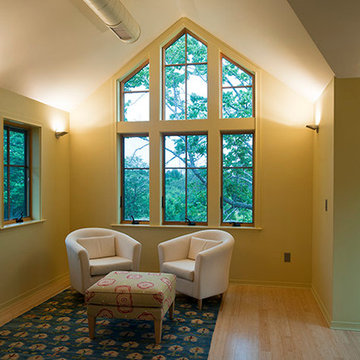
L. Barry Hetherington
ボストンにある高級な中くらいなコンテンポラリースタイルのおしゃれなリビングロフト (黄色い壁、淡色無垢フローリング) の写真
ボストンにある高級な中くらいなコンテンポラリースタイルのおしゃれなリビングロフト (黄色い壁、淡色無垢フローリング) の写真
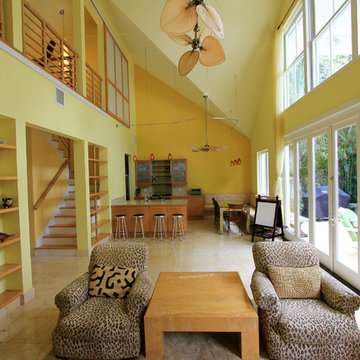
A warm colored double-height great room overlooks the rear swimming pool area. An open living area is furnished with leopard patterned upholstered club chairs. Built-in shelving and railings made of bamboo bring a distinct tropical flavor to the interior. Custom-made wood-framed panels slide to close off and provide privacy for the upstairs loft area.
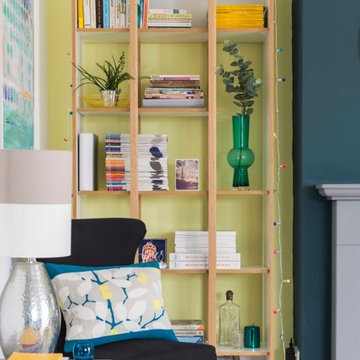
Colin Grundy
デヴォンにあるお手頃価格の中くらいなコンテンポラリースタイルのおしゃれなリビングロフト (黄色い壁、カーペット敷き、石材の暖炉まわり、テレビなし、ベージュの床) の写真
デヴォンにあるお手頃価格の中くらいなコンテンポラリースタイルのおしゃれなリビングロフト (黄色い壁、カーペット敷き、石材の暖炉まわり、テレビなし、ベージュの床) の写真
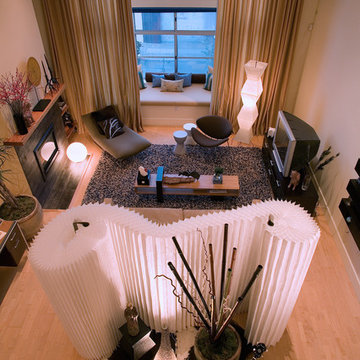
Living room is separated by an 8 foot tall paper wall made of Tyvek. This area acts as the foyer with art set up against the organic shaped wall. Overall height of drapes is 16+ feet.
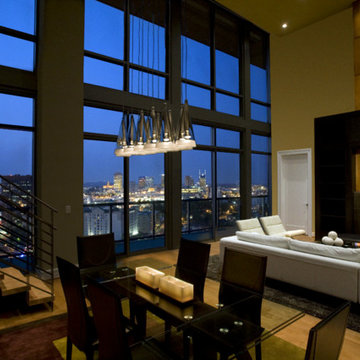
This penthouse has stunning views of Downtown Nashville! A beautiful white sectional anchors the sitting area while the glass table pairs impeccably with the Flos Fucsia pendants.
Casella Interiors
Photographer: Tom Gatlin
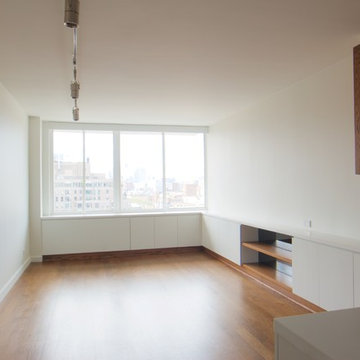
Photos: DAS Studio;
Kitchen, dining and living room are combined in one large space. The surrounding cabinets hide a desk as well as the TV, media and office equipment. All the items required to make it a functional living, dining and office space are integrated in the cabinets and leave the remaining space flexible and clutter free.
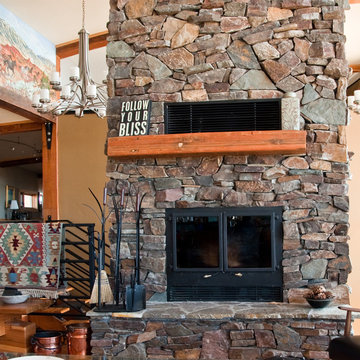
Cline Architects
サンフランシスコにある広いコンテンポラリースタイルのおしゃれなリビングロフト (黄色い壁、淡色無垢フローリング、標準型暖炉、石材の暖炉まわり、テレビなし) の写真
サンフランシスコにある広いコンテンポラリースタイルのおしゃれなリビングロフト (黄色い壁、淡色無垢フローリング、標準型暖炉、石材の暖炉まわり、テレビなし) の写真
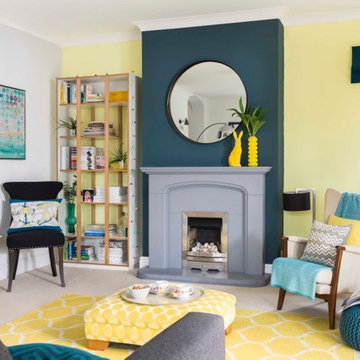
Colin Grundy
デヴォンにあるお手頃価格の中くらいなコンテンポラリースタイルのおしゃれなリビングロフト (黄色い壁、カーペット敷き、石材の暖炉まわり、テレビなし、ベージュの床) の写真
デヴォンにあるお手頃価格の中くらいなコンテンポラリースタイルのおしゃれなリビングロフト (黄色い壁、カーペット敷き、石材の暖炉まわり、テレビなし、ベージュの床) の写真
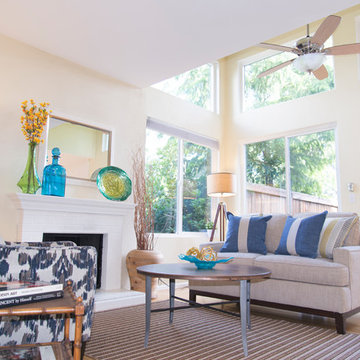
Atwil Design, in-house photographer
シアトルにあるお手頃価格の中くらいなコンテンポラリースタイルのおしゃれなリビングロフト (黄色い壁、淡色無垢フローリング、標準型暖炉、レンガの暖炉まわり) の写真
シアトルにあるお手頃価格の中くらいなコンテンポラリースタイルのおしゃれなリビングロフト (黄色い壁、淡色無垢フローリング、標準型暖炉、レンガの暖炉まわり) の写真
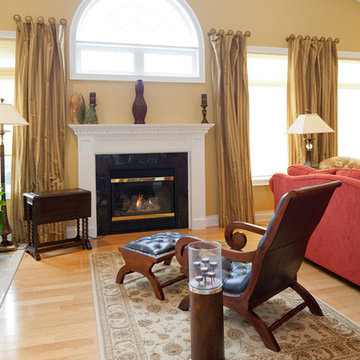
We went with strong reds, earthy golds, and understated neutrals in this sophisticated sitting area.
A beige Persian rug complements the classic leather and rich wooden furnishings, showcasing a unique take on traditional-contemporary, a look our client loved!
Project designed by Mississauga, Ontario, interior designer Nicola Interiors. Serving the Greater Toronto Area.
For more about Nicola Interiors, click here: https://nicolainteriors.com/
To learn more about this project, click here: https://nicolainteriors.com/projects/golden-way/
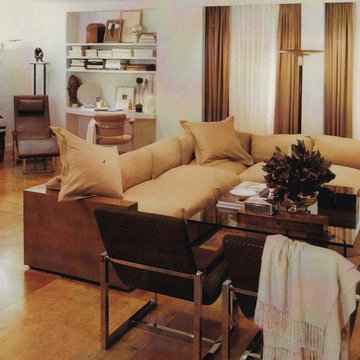
Casual Elegant and masculine, based on a monochromatic clean design. The gathering area in this apartment has plenty of room for social gatherings.
ニューヨークにある高級な広いコンテンポラリースタイルのおしゃれなリビングロフト (ライブラリー、黄色い壁、無垢フローリング、吊り下げ式暖炉、コンクリートの暖炉まわり、内蔵型テレビ) の写真
ニューヨークにある高級な広いコンテンポラリースタイルのおしゃれなリビングロフト (ライブラリー、黄色い壁、無垢フローリング、吊り下げ式暖炉、コンクリートの暖炉まわり、内蔵型テレビ) の写真
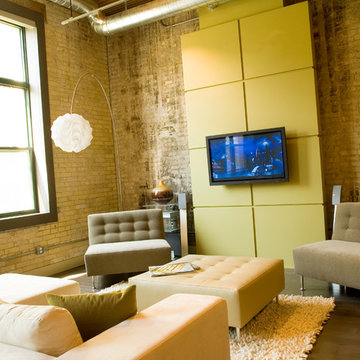
Media wall in the main living space. The TV build-out was necessary to incorporate new ductwork. I love the exposed brick walls. The blackend portions are from a fire long ago.
Photo by Artistic Impressions Photography
コンテンポラリースタイルのリビングロフト (黄色い壁) の写真
1
