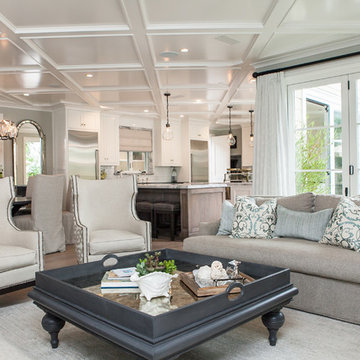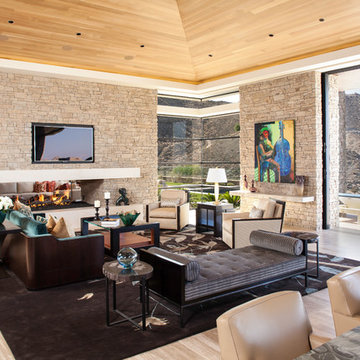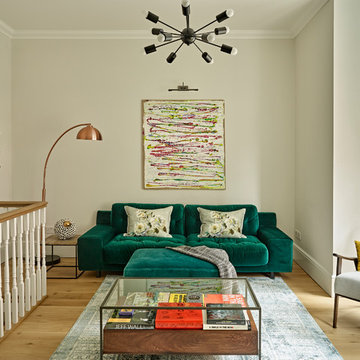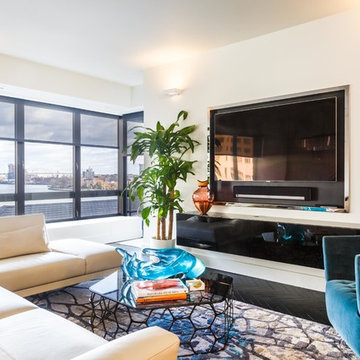コンテンポラリースタイルの応接間 (ミュージックルーム、壁掛け型テレビ) の写真
絞り込み:
資材コスト
並び替え:今日の人気順
写真 161〜180 枚目(全 8,091 枚)
1/5
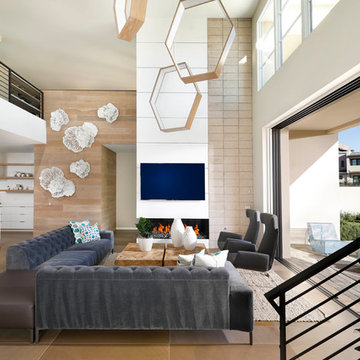
Anita Lang - IMI Design - Scottsdale, AZ
フェニックスにある高級な広いコンテンポラリースタイルのおしゃれなリビング (横長型暖炉、壁掛け型テレビ、ベージュの床、ベージュの壁、淡色無垢フローリング、金属の暖炉まわり) の写真
フェニックスにある高級な広いコンテンポラリースタイルのおしゃれなリビング (横長型暖炉、壁掛け型テレビ、ベージュの床、ベージュの壁、淡色無垢フローリング、金属の暖炉まわり) の写真
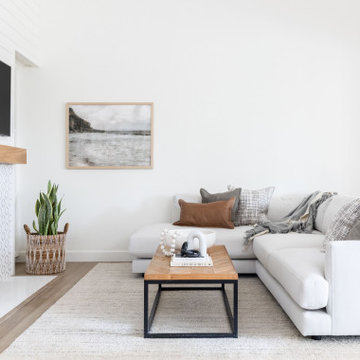
Coastal Contemporary
サクラメントにある小さなコンテンポラリースタイルのおしゃれなリビング (白い壁、淡色無垢フローリング、標準型暖炉、タイルの暖炉まわり、壁掛け型テレビ、ベージュの床、塗装板張りの壁) の写真
サクラメントにある小さなコンテンポラリースタイルのおしゃれなリビング (白い壁、淡色無垢フローリング、標準型暖炉、タイルの暖炉まわり、壁掛け型テレビ、ベージュの床、塗装板張りの壁) の写真
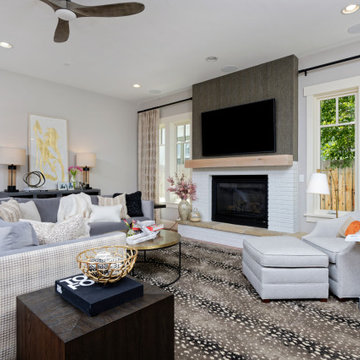
Our clients for this project asked our Miami studio to give their house a complete facelift and renovation while they were in transit from North Carolina.
The beautiful family with young children wanted to change the kitchen, master bedroom, kids suites, and living room. We loved that our clients were not afraid of colors and patterns and were always open to pushing the envelope when we incorporated certain palettes and fabrics throughout the house.
We also accommodated some of the existing furniture from our clients' old home in NC. Our team coordinated all the logistics for them to move into their new home, including picking up their vehicles, managing the moving company, and having their home ready for when they walked in.
---
Project designed by Miami interior designer Margarita Bravo. She serves Miami as well as surrounding areas such as Coconut Grove, Key Biscayne, Miami Beach, North Miami Beach, and Hallandale Beach.
For more about MARGARITA BRAVO, click here: https://www.margaritabravo.com/
To learn more about this project, click here:
https://www.margaritabravo.com/portfolio/interiors-bold-colorful-denver-home/
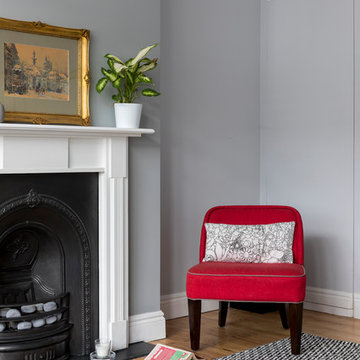
Front reception room.
Photo by Chris Snook
ロンドンにあるお手頃価格の中くらいなコンテンポラリースタイルのおしゃれなリビング (グレーの壁、無垢フローリング、標準型暖炉、漆喰の暖炉まわり、壁掛け型テレビ、茶色い床) の写真
ロンドンにあるお手頃価格の中くらいなコンテンポラリースタイルのおしゃれなリビング (グレーの壁、無垢フローリング、標準型暖炉、漆喰の暖炉まわり、壁掛け型テレビ、茶色い床) の写真
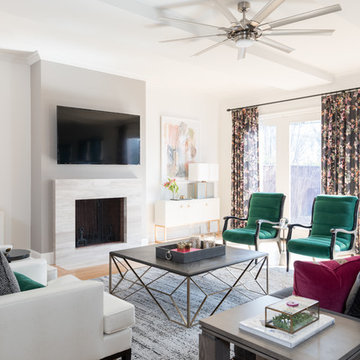
ダラスにあるコンテンポラリースタイルのおしゃれな応接間 (グレーの壁、無垢フローリング、標準型暖炉、石材の暖炉まわり、壁掛け型テレビ、ベージュの床) の写真
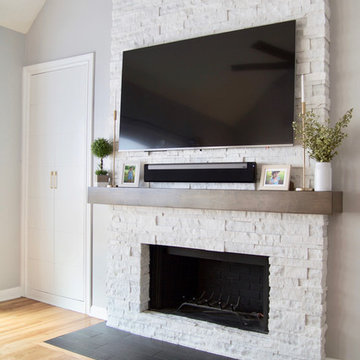
A lux, contemporary Bellevue home remodel design with white ledger stone fireplace. Interior Designer & Photography: design by Christina Perry
高級な広いコンテンポラリースタイルのおしゃれなリビング (グレーの壁、淡色無垢フローリング、標準型暖炉、石材の暖炉まわり、壁掛け型テレビ、茶色い床) の写真
高級な広いコンテンポラリースタイルのおしゃれなリビング (グレーの壁、淡色無垢フローリング、標準型暖炉、石材の暖炉まわり、壁掛け型テレビ、茶色い床) の写真
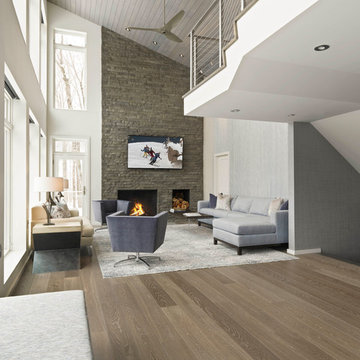
Susan Teara, photographer
バーリントンにあるラグジュアリーな広いコンテンポラリースタイルのおしゃれなリビング (グレーの壁、無垢フローリング、標準型暖炉、石材の暖炉まわり、壁掛け型テレビ、茶色い床) の写真
バーリントンにあるラグジュアリーな広いコンテンポラリースタイルのおしゃれなリビング (グレーの壁、無垢フローリング、標準型暖炉、石材の暖炉まわり、壁掛け型テレビ、茶色い床) の写真
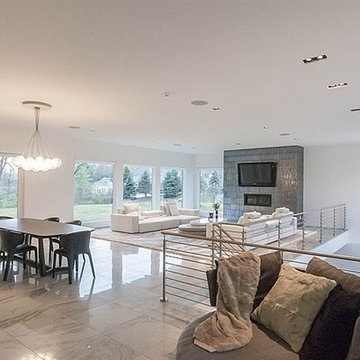
他の地域にあるラグジュアリーな広いコンテンポラリースタイルのおしゃれなリビング (白い壁、大理石の床、横長型暖炉、タイルの暖炉まわり、壁掛け型テレビ) の写真
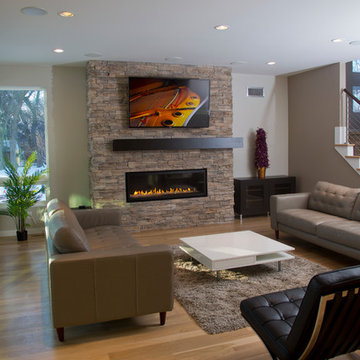
This home is located on a one acre parcel of land near the banks of the Milwaukee River in the older established subdivision of Sleepy Hollow Estates in Mequon, Wisconsin. The inspiration for this Glen Cove Residence was to bring the desired by many, contemporary and modern lifestyle of a down town loft and establish it in a neighborhood in the suburbs amongst traditional style homes.
Sleepy Hollow Estates like many older established neighborhoods throughout the North shore and Westside communities of Milwaukee had great local architects such as John Randall McDonald and Russell Barr Williamson, who built contemporary master pieces amongst very traditional style homes. This created diversity in the style of homes in these neighborhoods which for the people living in them and the people just passing by, an experience of harmony and cultural lifestyle.
Unfortunately today, many new neighborhood developments lack harmony and cultural lifestyle and don’t allow for homes such as this Glen Cove Residence to be built. And for that matter many of the homes built by John Randall McDonald and Russell Barr Williamson back in the 1950’s. When driving through these new developments, one would experience beautiful traditional style homes, but all the homes tend to look the same. There is no diversity in the styles of homes thus these neighborhoods lack the harmony and a cultural life style for the people who live there or what people are looking for when buying a home that reflects their lifestyle. This Glen Cove Residence is an example that a contemporary home which offers a modern lifestyle that many desires can be established amongst traditional homes while blending in with the neighborhood.
Don’t be fooled by the flat roof of this home, building technology has come a long way since Frank Lloyd Wright! The roof system on this home is more energy efficient than most roof systems builders are putting on traditional homes today and it doesn’t leak! This Glen Cove Residence was built using all traditional building materials that you would see in homes being built in new developments today. There is a misconception out there that modern homes are expensive to build. That is not true! This Glen Cove Residence was built for roughly $130 per square foot which is the same price one would pay for a similar builder’s model traditional style home with the same upgrades.
This Glen Cove Residence consists of three bedrooms and three and one half baths. All bedrooms are located on second floor with laundry, guest bath and a master suite. Located between the first and second floors off of the landing is an office/den space. The first floor is open concept with the kitchen, dining and living areas located at the rear of the home with expansive windows allowing a great connection to back yard area and outdoors. On the back of the home is a covered deck area allowing for outdoor entertaining without the worry of the elements. The first floor also offers a powder room, mudroom and walk-in pantry off the kitchen area. From the mudroom there is access to an attached four car tandem garage. From the first floor to the finished basement is an open stair allowing the basement area to feel as part of the house and not just a basement? The basement consists of a main living area, game area with wet bar, exercise room, kids play room with 14’ ceilings, full bathroom and mechanical room with storage closets throughout.
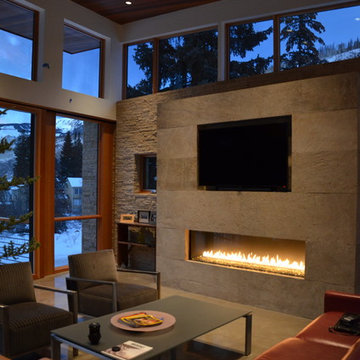
デンバーにある広いコンテンポラリースタイルのおしゃれなリビング (ベージュの壁、コンクリートの床、横長型暖炉、石材の暖炉まわり、壁掛け型テレビ) の写真

Our Carmel design-build studio was tasked with organizing our client’s basement and main floor to improve functionality and create spaces for entertaining.
In the basement, the goal was to include a simple dry bar, theater area, mingling or lounge area, playroom, and gym space with the vibe of a swanky lounge with a moody color scheme. In the large theater area, a U-shaped sectional with a sofa table and bar stools with a deep blue, gold, white, and wood theme create a sophisticated appeal. The addition of a perpendicular wall for the new bar created a nook for a long banquette. With a couple of elegant cocktail tables and chairs, it demarcates the lounge area. Sliding metal doors, chunky picture ledges, architectural accent walls, and artsy wall sconces add a pop of fun.
On the main floor, a unique feature fireplace creates architectural interest. The traditional painted surround was removed, and dark large format tile was added to the entire chase, as well as rustic iron brackets and wood mantel. The moldings behind the TV console create a dramatic dimensional feature, and a built-in bench along the back window adds extra seating and offers storage space to tuck away the toys. In the office, a beautiful feature wall was installed to balance the built-ins on the other side. The powder room also received a fun facelift, giving it character and glitz.
---
Project completed by Wendy Langston's Everything Home interior design firm, which serves Carmel, Zionsville, Fishers, Westfield, Noblesville, and Indianapolis.
For more about Everything Home, see here: https://everythinghomedesigns.com/
To learn more about this project, see here:
https://everythinghomedesigns.com/portfolio/carmel-indiana-posh-home-remodel
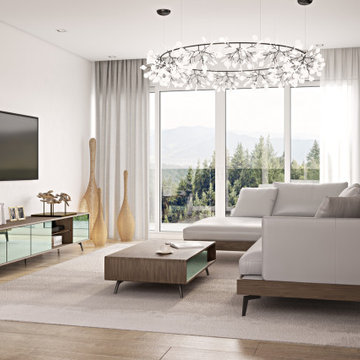
The Teddy coffee table is a good solution to your modern home décor. Ultra thin casing w/ 45-degree mitred joints w/ two reflective slate mirror drawers add edgy appeal tempered by elegant powder-coated legs. Drawers feature Italian soft-close mechanisms.
The Teddy TV Unit offers simple refined design.Ultra thin casing w/ 45-degree mitred joints w/ four reflective slate mirror doors add edgy appeal tempered by elegant powder-coated legs.Doors feature European smooth operating push-open hardware. A piece of black glass shelf creates open compartments for A/V equipement.
Available with matching buffet, dining table, nightstand & dresser.
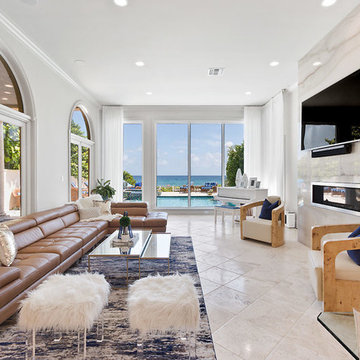
LivingProof
マイアミにあるコンテンポラリースタイルのおしゃれなリビング (ミュージックルーム、ベージュの壁、横長型暖炉、石材の暖炉まわり、壁掛け型テレビ、ベージュの床) の写真
マイアミにあるコンテンポラリースタイルのおしゃれなリビング (ミュージックルーム、ベージュの壁、横長型暖炉、石材の暖炉まわり、壁掛け型テレビ、ベージュの床) の写真
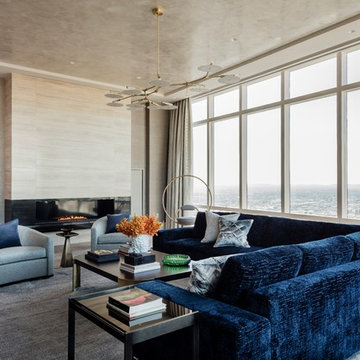
Michael J. Lee
ボストンにあるラグジュアリーな広いコンテンポラリースタイルのおしゃれなリビング (グレーの壁、無垢フローリング、横長型暖炉、石材の暖炉まわり、壁掛け型テレビ、茶色い床) の写真
ボストンにあるラグジュアリーな広いコンテンポラリースタイルのおしゃれなリビング (グレーの壁、無垢フローリング、横長型暖炉、石材の暖炉まわり、壁掛け型テレビ、茶色い床) の写真
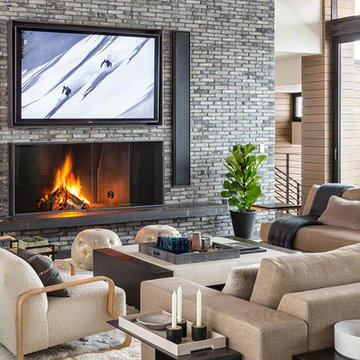
Lisa Romerein (photography)
Oz Architects (architecture) Don Ziebell Principal, Zahir Poonawala Project Architect
Oz Interiors (interior design) Inga Rehmann Principal, Tiffani Mosset Designer
Magelby Construction (Contractor)
Joe Rametta (Construction Coordination)
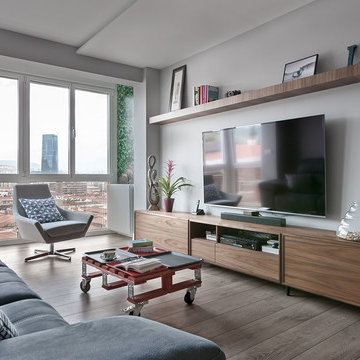
Para amueblar el salón, se han elegido unos muebles de líneas modernas de nogal con patas metálicas. Para el descanso un sofá relax de cuatro plazas en tono gris a juego con el color de la pintura de la pared. La mesita de centro da un toque industrial y de color a la estancia, pues se ha elegido un pequeño palet con ruedas de color naranja. El centro de atención en el mueble del salón es el enorme televisor que lo preside, al igual que la butaca giratoria con pie cromado, que preside unas espectacuales vistas.
コンテンポラリースタイルの応接間 (ミュージックルーム、壁掛け型テレビ) の写真
9
