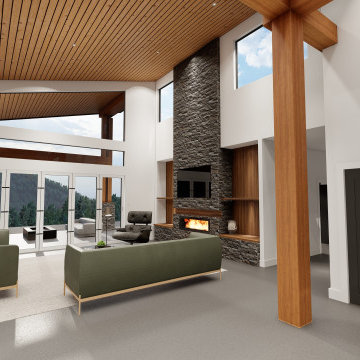コンテンポラリースタイルの応接間 (板張り天井、ミュージックルーム、壁掛け型テレビ) の写真
絞り込み:
資材コスト
並び替え:今日の人気順
写真 1〜20 枚目(全 23 枚)

We are Dexign Matter, an award-winning studio sought after for crafting multi-layered interiors that we expertly curated to fulfill individual design needs.
Design Director Zoe Lee’s passion for customization is evident in this city residence where she melds the elevated experience of luxury hotels with a soft and inviting atmosphere that feels welcoming. Lee’s panache for artful contrasts pairs the richness of strong materials, such as oak and porcelain, with the sophistication of contemporary silhouettes. “The goal was to create a sense of indulgence and comfort, making every moment spent in the homea truly memorable one,” says Lee.
By enlivening a once-predominantly white colour scheme with muted hues and tactile textures, Lee was able to impart a characterful countenance that still feels comfortable. She relied on subtle details to ensure this is a residence infused with softness. “The carefully placed and concealed LED light strips throughout create a gentle and ambient illumination,” says Lee.
“They conjure a warm ambiance, while adding a touch of modernity.” Further finishes include a Shaker feature wall in the living room. It extends seamlessly to the room’s double-height ceiling, adding an element of continuity and establishing a connection with the primary ensuite’s wood panelling. “This integration of design elements creates a cohesive and visually appealing atmosphere,” Lee says.
The ensuite’s dramatically veined marble-look is carried from the walls to the countertop and even the cabinet doors. “This consistent finish serves as another unifying element, transforming the individual components into a
captivating feature wall. It adds an elegant touch to the overall aesthetic of the space.”
Pops of black hardware throughout channel that elegance and feel welcoming. Lee says, “The furnishings’ unique characteristics and visual appeal contribute to a sense of continuous luxury – it is now a home that is both bespoke and wonderfully beckoning.”
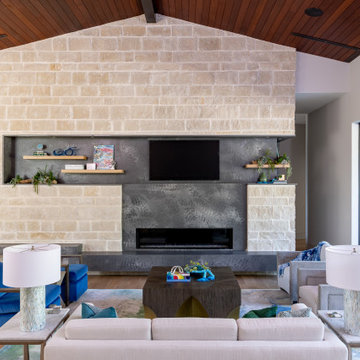
ダラスにある広いコンテンポラリースタイルのおしゃれなリビング (白い壁、淡色無垢フローリング、横長型暖炉、コンクリートの暖炉まわり、壁掛け型テレビ、ベージュの床、板張り天井) の写真

VPC’s featured Custom Home Project of the Month for March is the spectacular Mountain Modern Lodge. With six bedrooms, six full baths, and two half baths, this custom built 11,200 square foot timber frame residence exemplifies breathtaking mountain luxury.
The home borrows inspiration from its surroundings with smooth, thoughtful exteriors that harmonize with nature and create the ultimate getaway. A deck constructed with Brazilian hardwood runs the entire length of the house. Other exterior design elements include both copper and Douglas Fir beams, stone, standing seam metal roofing, and custom wire hand railing.
Upon entry, visitors are introduced to an impressively sized great room ornamented with tall, shiplap ceilings and a patina copper cantilever fireplace. The open floor plan includes Kolbe windows that welcome the sweeping vistas of the Blue Ridge Mountains. The great room also includes access to the vast kitchen and dining area that features cabinets adorned with valances as well as double-swinging pantry doors. The kitchen countertops exhibit beautifully crafted granite with double waterfall edges and continuous grains.
VPC’s Modern Mountain Lodge is the very essence of sophistication and relaxation. Each step of this contemporary design was created in collaboration with the homeowners. VPC Builders could not be more pleased with the results of this custom-built residence.
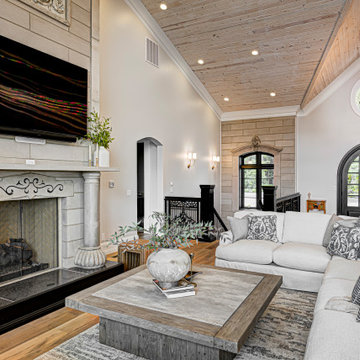
Our clients approached us nearly two years ago seeking professional guidance amid the overwhelming selection process and challenges in visualizing the final outcome of their Kokomo, IN, new build construction. The final result is a warm, sophisticated sanctuary that effortlessly embodies comfort and elegance.
Soft neutrals in paint and furnishings define this inviting upstairs living room. Ample seating surrounds a large center table, creating a welcoming atmosphere. A majestic fireplace, crowned with a TV, stands as the focal point, while elegant decor details add a touch of sophistication to this well-appointed space.
...
Project completed by Wendy Langston's Everything Home interior design firm, which serves Carmel, Zionsville, Fishers, Westfield, Noblesville, and Indianapolis.
For more about Everything Home, see here: https://everythinghomedesigns.com/
To learn more about this project, see here: https://everythinghomedesigns.com/portfolio/kokomo-luxury-home-interior-design/
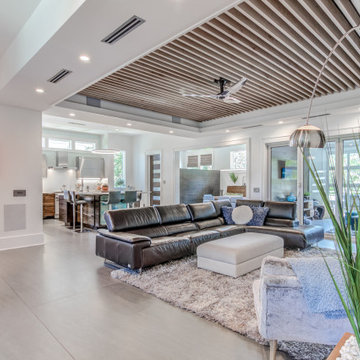
A casual and contemporary living space under raw maple slats cooled by a sculptural polished aluminum Haiku fan is a great place to hang out. An extra-wide Italia sofa gives everyone space. The extra wide, wall mounted flat screen plays a continuous 24 hour loop of tropical coral reefs or surfing videos. Industrial doors open into a separate media room for the kids.
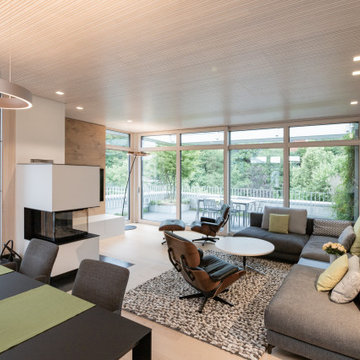
Gemütliches Beisammensein ist in diesem Wohn- Essbereich kein Problem. Das gemütliche Sofa lädt zum Verweilen ein, der Eames-Lounge-Chair ist wohl bei allen Gästen der beliebteste Sitzplatz.
Ein Highlight, was erst auf den zweiten Blick funktioniert ist die Akustikdecke von Lignotrend. Sie sieht nicht nur gut aus, sie gibt dem Raum auch eine perfekte Akustik und trägt so zum Wohlgefühl bei.
Ebenso wie die Beleuchtung von Occhio.

バンクーバーにある高級な小さなコンテンポラリースタイルのおしゃれなリビング (白い壁、コンクリートの床、横長型暖炉、木材の暖炉まわり、壁掛け型テレビ、グレーの床、板張り天井) の写真
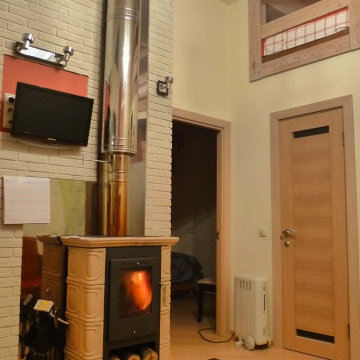
Жилой дом 250 м2.
Жилой дом для 3-х поколений одной семьи. Бабушка, дедушка, родители, семья дочери , сын большая собака. Особенность дома в том, что он состоит из двух независимых половин. В одной живут старшие родители ( бабушка и дедушка). В другой родители и дети . В каждой половине – своя кухня, несколько санузлов, спальни, имеется свой выход на улицу. При необходимости одна из половин может быть полностью закрыта, а вторая при этом продолжит функционировать автономно. Интерьер дома выполнен в светлой позитивной гамме. Уже на этапе проектирования были продуманы все зоны хранения , работы и отдыха. Это позволило сократить количество мебели до минимума. Одним из условий было – соединение под одной крышей всех возможных функций загородного участка. В зоне, являющейся соединительной между половинами дома находится большое пространство с бассейном с противотоком, баней, комнатой отдыха, небольшой постирочной.
Основные декоративные элементы интерьера находятся в двух гостиных. В половине старшего поколения - это двусветное пространство с уютной лежанкой на антресолях, небольшая печь – камин, акцентная стена с декоративной нишей, где стоят милые мелочи. В большой гостиной основной части дома – разделителем между кухней– столовой и гостиной служит очаговый камин, открытый на обе стороны, что позволяет любоваться огнём и из столовой, и с дивана. Камин –не только декоративный. В холодные зимы он хорошо помогает радиаторам поддерживать тепло в доме.
Фасады стилистически перекликаются с интерьерами. Дом облицован серым декоративным кирпичом и имеет нарядные вставки из яркой керамической плитки .
Элементы участка - детская площадка, беседка – барбекю, мастерская, даже собачья будка выполнены в общем ключе . Их рисунок подчинён дизайну основного дома. Весь участок с постройками , растениями , дорожками, прудиками очень гармоничен и создаёт полностью законченную композицию.
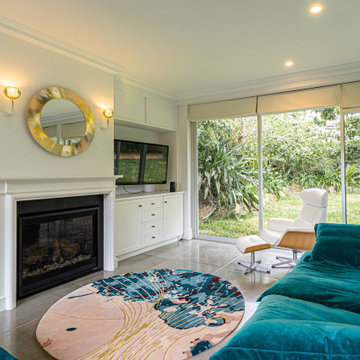
シドニーにある広いコンテンポラリースタイルのおしゃれなリビング (ベージュの壁、磁器タイルの床、標準型暖炉、金属の暖炉まわり、壁掛け型テレビ、茶色い床、板張り天井) の写真

Upon completion
Walls done in Sherwin-Williams Repose Gray SW7015
Doors, Frames, Base boarding, Window Ledges and Fireplace Mantel done in Benjamin Moore White Dove OC-17
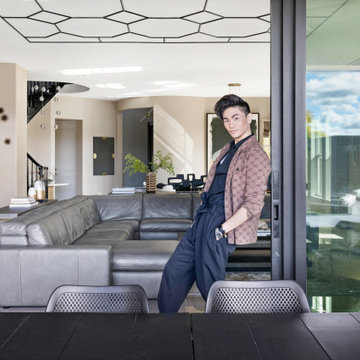
JL Interiors is a LA-based creative/diverse firm that specializes in residential interiors. JL Interiors empowers homeowners to design their dream home that they can be proud of! The design isn’t just about making things beautiful; it’s also about making things work beautifully. Contact us for a free consultation Hello@JLinteriors.design _ 310.390.6849_ www.JLinteriors.design
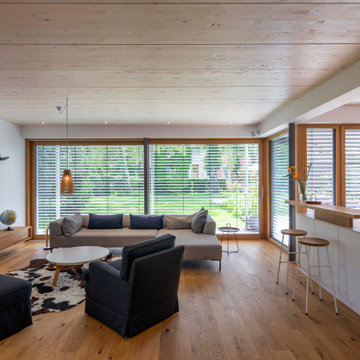
Foto: Michael Voit, Nußdorf
ミュンヘンにある広いコンテンポラリースタイルのおしゃれなリビング (白い壁、無垢フローリング、壁掛け型テレビ、板張り天井) の写真
ミュンヘンにある広いコンテンポラリースタイルのおしゃれなリビング (白い壁、無垢フローリング、壁掛け型テレビ、板張り天井) の写真
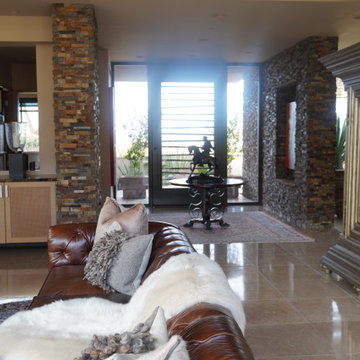
Great Room in the Kevin Howard Home. Contemporary home for Classic Design Clients. A beautiful blend of style to create a unique and client specific style.
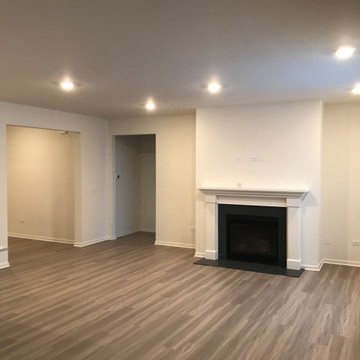
Living Room Before Repainting began
シカゴにある高級な中くらいなコンテンポラリースタイルのおしゃれなリビング (ベージュの壁、淡色無垢フローリング、標準型暖炉、木材の暖炉まわり、壁掛け型テレビ、マルチカラーの床、板張り天井、板張り壁) の写真
シカゴにある高級な中くらいなコンテンポラリースタイルのおしゃれなリビング (ベージュの壁、淡色無垢フローリング、標準型暖炉、木材の暖炉まわり、壁掛け型テレビ、マルチカラーの床、板張り天井、板張り壁) の写真
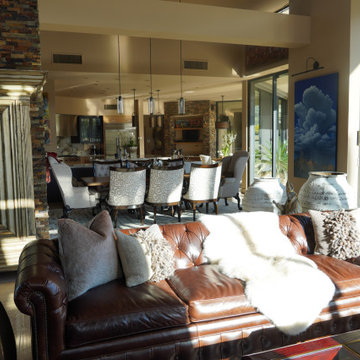
Great Room in Pima Canyon. Contemporary Style Home with Classic Styling for Traditional Clients from the Midwest. Blending styles to create a home and living space that capture the soul of the clients.
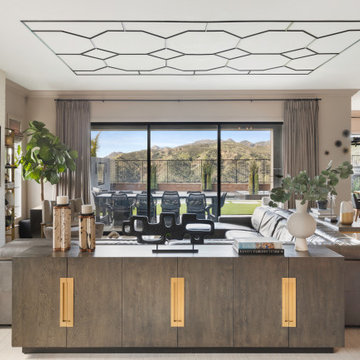
JL Interiors is a LA-based creative/diverse firm that specializes in residential interiors. JL Interiors empowers homeowners to design their dream home that they can be proud of! The design isn’t just about making things beautiful; it’s also about making things work beautifully. Contact us for a free consultation Hello@JLinteriors.design _ 310.390.6849_ www.JLinteriors.design
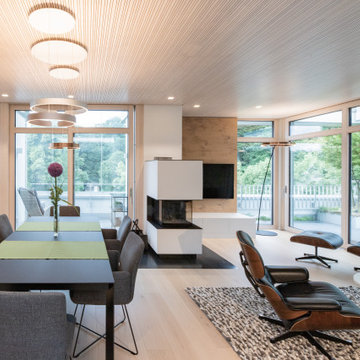
Gemütliches Beisammensein ist in diesem Wohn- Essbereich kein Problem. Das gemütliche Sofa lädt zum Verweilen ein, der Eames-Lounge-Chair ist wohl bei allen Gästen der beliebteste Sitzplatz.
Ein Highlight, was erst auf den zweiten Blick funktioniert ist die Akustikdecke von Lignotrend. Sie sieht nicht nur gut aus, sie gibt dem Raum auch eine perfekte Akustik und trägt so zum Wohlgefühl bei.
Ebenso wie die Beleuchtung von Occhio.
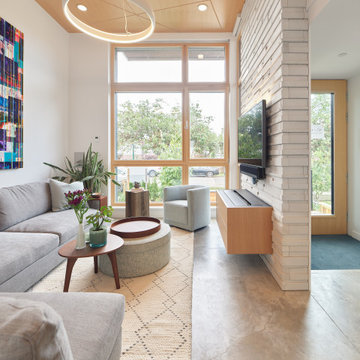
バンクーバーにある高級な小さなコンテンポラリースタイルのおしゃれなリビング (白い壁、コンクリートの床、横長型暖炉、木材の暖炉まわり、壁掛け型テレビ、グレーの床、板張り天井) の写真
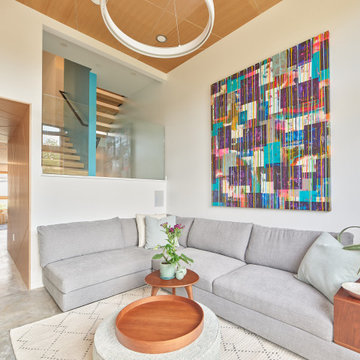
バンクーバーにある高級な小さなコンテンポラリースタイルのおしゃれなリビング (白い壁、コンクリートの床、横長型暖炉、木材の暖炉まわり、壁掛け型テレビ、グレーの床、板張り天井) の写真
コンテンポラリースタイルの応接間 (板張り天井、ミュージックルーム、壁掛け型テレビ) の写真
1
