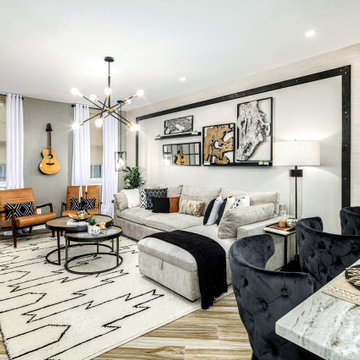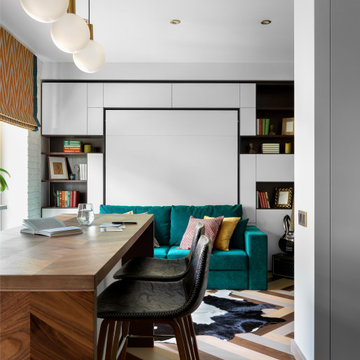コンテンポラリースタイルのリビング (マルチカラーの床、紫の床、全タイプの壁の仕上げ) の写真
絞り込み:
資材コスト
並び替え:今日の人気順
写真 1〜20 枚目(全 71 枚)
1/5
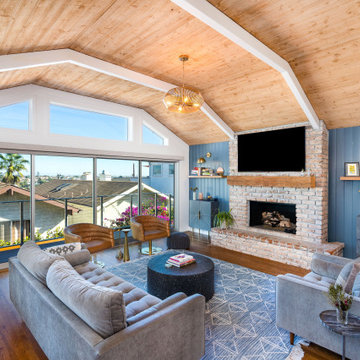
ポートランドにあるコンテンポラリースタイルのおしゃれなLDK (青い壁、三角天井、塗装板張りの壁、濃色無垢フローリング、レンガの暖炉まわり、マルチカラーの床) の写真

This cozy gathering space in the heart of Davis, CA takes cues from traditional millwork concepts done in a contemporary way.
Accented with light taupe, the grid panel design on the walls adds dimension to the otherwise flat surfaces. A brighter white above celebrates the room’s high ceilings, offering a sense of expanded vertical space and deeper relaxation.
Along the adjacent wall, bench seating wraps around to the front entry, where drawers provide shoe-storage by the front door. A built-in bookcase complements the overall design. A sectional with chaise hides a sleeper sofa. Multiple tables of different sizes and shapes support a variety of activities, whether catching up over coffee, playing a game of chess, or simply enjoying a good book by the fire. Custom drapery wraps around the room, and the curtains between the living room and dining room can be closed for privacy. Petite framed arm-chairs visually divide the living room from the dining room.
In the dining room, a similar arch can be found to the one in the kitchen. A built-in buffet and china cabinet have been finished in a combination of walnut and anegre woods, enriching the space with earthly color. Inspired by the client’s artwork, vibrant hues of teal, emerald, and cobalt were selected for the accessories, uniting the entire gathering space.
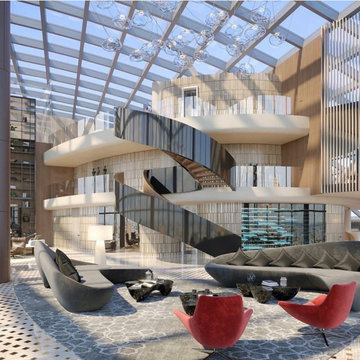
Posh Penthouse on the Wilshire corridor belonging to a very famous recording artist
ロサンゼルスにあるラグジュアリーな巨大なコンテンポラリースタイルのおしゃれなLDK (大理石の床、吊り下げ式暖炉、石材の暖炉まわり、マルチカラーの床、三角天井、板張り壁) の写真
ロサンゼルスにあるラグジュアリーな巨大なコンテンポラリースタイルのおしゃれなLDK (大理石の床、吊り下げ式暖炉、石材の暖炉まわり、マルチカラーの床、三角天井、板張り壁) の写真

Upon completion
Walls done in Sherwin-Williams Repose Gray SW7015
Doors, Frames, Base boarding, Window Ledges and Fireplace Mantel done in Benjamin Moore White Dove OC-17
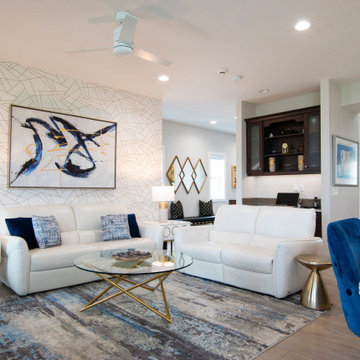
Beautiful gold and navy accented living room.
カルガリーにあるお手頃価格の中くらいなコンテンポラリースタイルのおしゃれなリビング (グレーの壁、マルチカラーの床、壁紙) の写真
カルガリーにあるお手頃価格の中くらいなコンテンポラリースタイルのおしゃれなリビング (グレーの壁、マルチカラーの床、壁紙) の写真
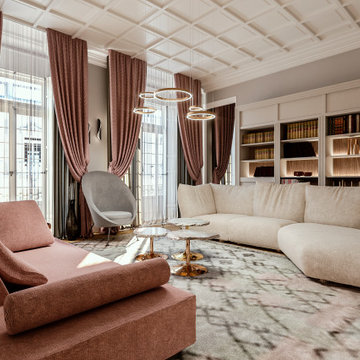
Progetto d’interni di un appartamento di circa 200 mq posto al quinto piano di un edificio di pregio nel Quadrilatero del Silenzio di Milano che sorge intorno all’elegante Piazza Duse, caratterizzata dalla raffinata architettura liberty. Le scelte per interni riprendono stili e forme del passato completandoli con elementi moderni e funzionali di design.
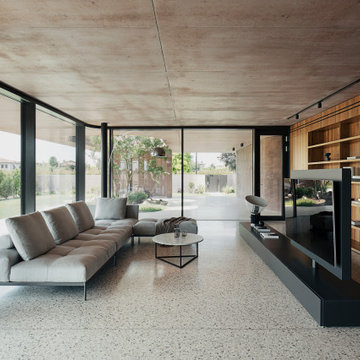
Vista verso il soggiorno e l'ingresso
他の地域にある高級な中くらいなコンテンポラリースタイルのおしゃれなLDK (ライブラリー、茶色い壁、据え置き型テレビ、マルチカラーの床、板張り壁) の写真
他の地域にある高級な中くらいなコンテンポラリースタイルのおしゃれなLDK (ライブラリー、茶色い壁、据え置き型テレビ、マルチカラーの床、板張り壁) の写真
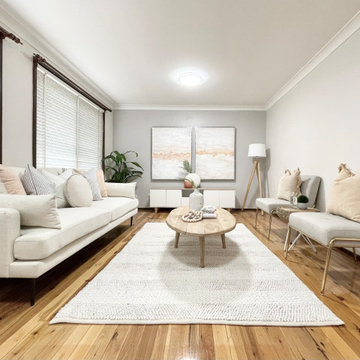
This home was packed with lovey features including stunning timber floor boards. Combined with a light and neutral colour palette we were able to style creating warm and inventing look and feel. This styled living room really shows the how the space could be utilized and is a fantastic way for potential buyers to visualise the space to its full potential. Professionally styled by Revolution Style Hub : Property Styling.
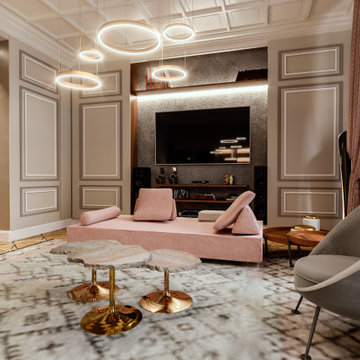
Progetto d’interni di un appartamento di circa 200 mq posto al quinto piano di un edificio di pregio nel Quadrilatero del Silenzio di Milano che sorge intorno all’elegante Piazza Duse, caratterizzata dalla raffinata architettura liberty. Le scelte per interni riprendono stili e forme del passato completandoli con elementi moderni e funzionali di design.
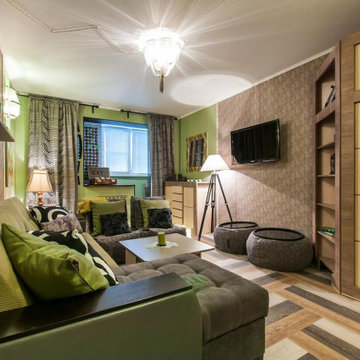
Гостиная комната с разноцветными стенами
モスクワにあるお手頃価格の中くらいなコンテンポラリースタイルのおしゃれなリビング (ベージュの壁、クッションフロア、壁掛け型テレビ、マルチカラーの床、壁紙、白い天井) の写真
モスクワにあるお手頃価格の中くらいなコンテンポラリースタイルのおしゃれなリビング (ベージュの壁、クッションフロア、壁掛け型テレビ、マルチカラーの床、壁紙、白い天井) の写真
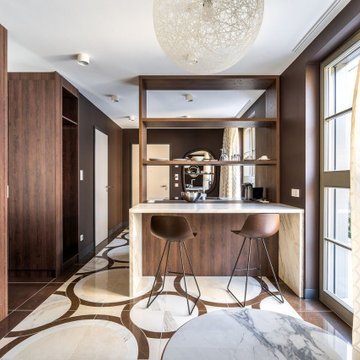
NO 20 AFRO - Leicht verhülltes Kaffeebraun.
Vermittelt Geborgenheit und Eleganz. Der Afro-Look war die ikonische Frisur der 70er und galt als Ausdruck von Freiheit und Individualität. Discodiven, Musicals und die Black-Power-Bewegung machten den Afro zu einem globalen Phänomen.
Credits Laurichhof

Luxury Penthouse Living,
他の地域にあるラグジュアリーな巨大なコンテンポラリースタイルのおしゃれなリビング (マルチカラーの壁、大理石の床、標準型暖炉、石材の暖炉まわり、マルチカラーの床、折り上げ天井、パネル壁) の写真
他の地域にあるラグジュアリーな巨大なコンテンポラリースタイルのおしゃれなリビング (マルチカラーの壁、大理石の床、標準型暖炉、石材の暖炉まわり、マルチカラーの床、折り上げ天井、パネル壁) の写真
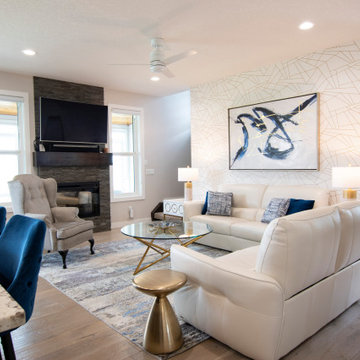
Beautiful gold and navy accented living room.
カルガリーにあるお手頃価格の中くらいなコンテンポラリースタイルのおしゃれなリビング (グレーの壁、無垢フローリング、標準型暖炉、積石の暖炉まわり、壁掛け型テレビ、マルチカラーの床、壁紙) の写真
カルガリーにあるお手頃価格の中くらいなコンテンポラリースタイルのおしゃれなリビング (グレーの壁、無垢フローリング、標準型暖炉、積石の暖炉まわり、壁掛け型テレビ、マルチカラーの床、壁紙) の写真
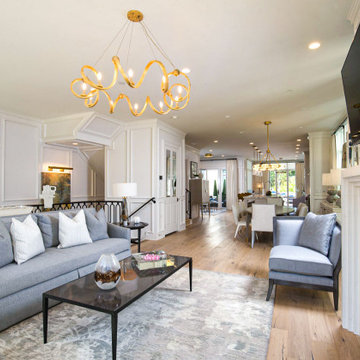
アトランタにある広いコンテンポラリースタイルのおしゃれなリビングロフト (白い壁、石材の暖炉まわり、壁掛け型テレビ、マルチカラーの床、羽目板の壁、標準型暖炉、淡色無垢フローリング) の写真
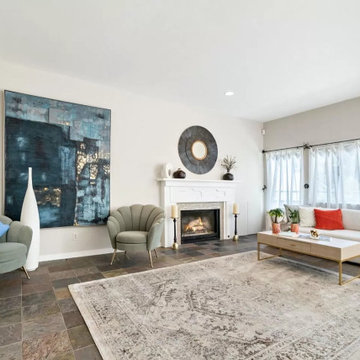
The much sought after, gated community of Pasatiempo features one of America's top 100 golf courses and many classic, luxury homes in an ideal commute location. This home stands out above the rest with a stylish contemporary design, large private lot and many high end features.
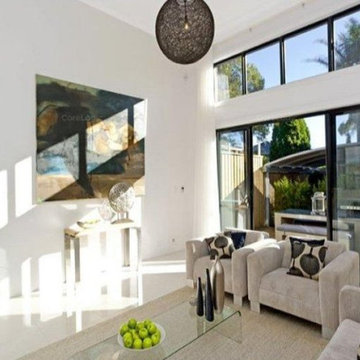
Open Plan living room
シドニーにある高級な中くらいなコンテンポラリースタイルのおしゃれなリビング (白い壁、セラミックタイルの床、内蔵型テレビ、マルチカラーの床、羽目板の壁) の写真
シドニーにある高級な中くらいなコンテンポラリースタイルのおしゃれなリビング (白い壁、セラミックタイルの床、内蔵型テレビ、マルチカラーの床、羽目板の壁) の写真
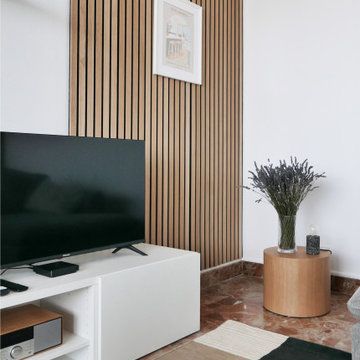
Dans le cadre d'un investissement locatif, j'ai accompagné ma cliente de A à Z dans la rénovation , l'optimisation et l'ameublement de cet appartement destiné à la colocation. Cette prestation clé en main possède une dimension financière importante car dans le cadre d'un investissement il faut veiller à respecter une certaine rentabilité. En plus de maîtriser au plus juste le cout des travaux et les postes de dépenses, le challenge résidait aussi dans la sélection des mobiliers et de la décoration pour créer l'effet coup de coeur. Propriétaires et locataires ravis : mission réussie !
コンテンポラリースタイルのリビング (マルチカラーの床、紫の床、全タイプの壁の仕上げ) の写真
1

