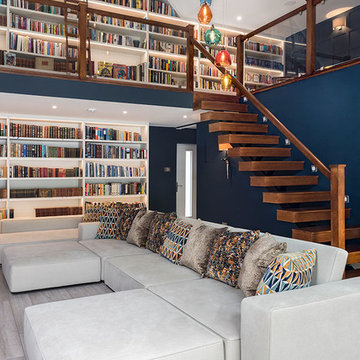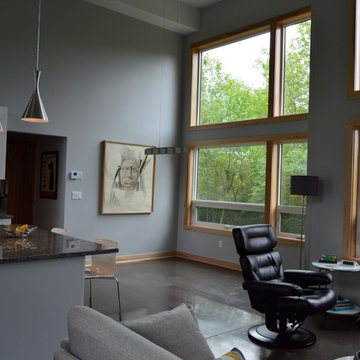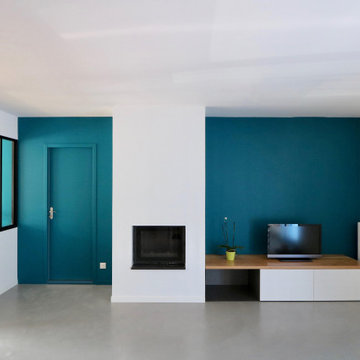コンテンポラリースタイルのリビング (グレーの床、マルチカラーの床、紫の床、青い壁) の写真
絞り込み:
資材コスト
並び替え:今日の人気順
写真 1〜20 枚目(全 428 枚)
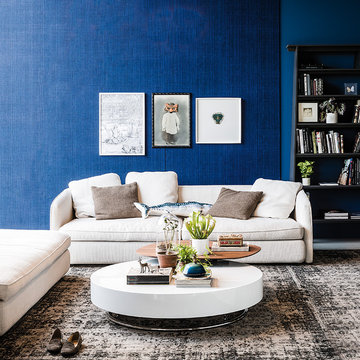
Arena Coffee Table is minimal and inviting featuring a sinuous shape and low profile. Designed by Yasugiro Shito for Cattelan Italia and manufactured in Italy, Arena Coffee Table is available in round or oval shape with chromed steel base and either white or black polished lacquer finish.
Tracey Bloxham - Inside Story Photography
他の地域にあるお手頃価格の小さなコンテンポラリースタイルのおしゃれなLDK (青い壁、カーペット敷き、グレーの床、埋込式メディアウォール) の写真
他の地域にあるお手頃価格の小さなコンテンポラリースタイルのおしゃれなLDK (青い壁、カーペット敷き、グレーの床、埋込式メディアウォール) の写真

ミラノにある高級な広いコンテンポラリースタイルのおしゃれなリビングロフト (青い壁、コンクリートの床、壁掛け型テレビ、グレーの床、グレーの天井) の写真
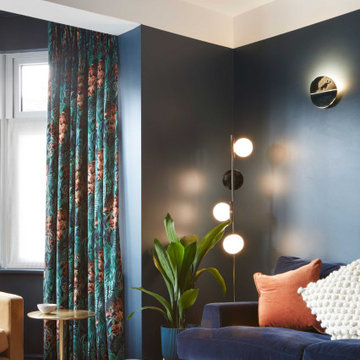
The cosy and grown-up formal lounge is connected to the open-plan family space by a large pocket door.
ロンドンにある高級な広いコンテンポラリースタイルのおしゃれな独立型リビング (青い壁、無垢フローリング、標準型暖炉、木材の暖炉まわり、マルチカラーの床) の写真
ロンドンにある高級な広いコンテンポラリースタイルのおしゃれな独立型リビング (青い壁、無垢フローリング、標準型暖炉、木材の暖炉まわり、マルチカラーの床) の写真
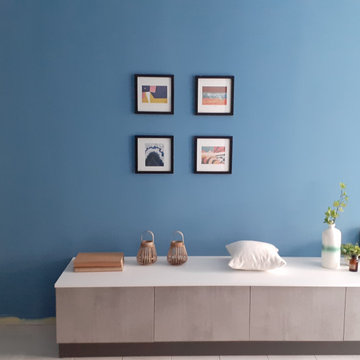
Un monolocale piccolo ma ben organizzato e accogliente, arredato e allestito con i colori del mare e della macchia sua cui affaccia.
フィレンツェにあるコンテンポラリースタイルのおしゃれなリビング (青い壁、磁器タイルの床、グレーの床) の写真
フィレンツェにあるコンテンポラリースタイルのおしゃれなリビング (青い壁、磁器タイルの床、グレーの床) の写真
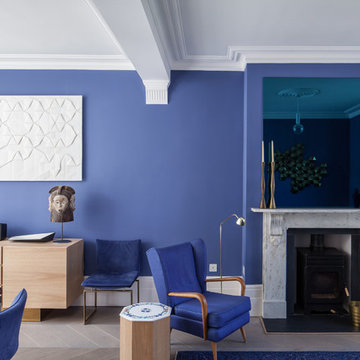
Adelina Iliev Photography
ロンドンにある中くらいなコンテンポラリースタイルのおしゃれな独立型リビング (青い壁、淡色無垢フローリング、暖炉なし、石材の暖炉まわり、テレビなし、グレーの床) の写真
ロンドンにある中くらいなコンテンポラリースタイルのおしゃれな独立型リビング (青い壁、淡色無垢フローリング、暖炉なし、石材の暖炉まわり、テレビなし、グレーの床) の写真
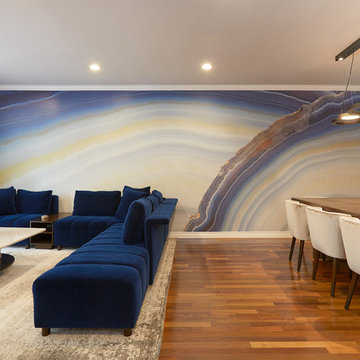
The large scale agate wall created a unique focal point in this living room.
Designed by: D Richards Interiors, Jila Parva
Photographer: Abran Rubiner
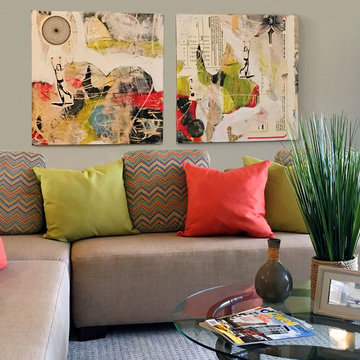
NonStop Staging, Living Room, Photography by Christina Cook Lee
タンパにあるお手頃価格の小さなコンテンポラリースタイルのおしゃれなLDK (テレビなし、青い壁、カーペット敷き、暖炉なし、グレーの床) の写真
タンパにあるお手頃価格の小さなコンテンポラリースタイルのおしゃれなLDK (テレビなし、青い壁、カーペット敷き、暖炉なし、グレーの床) の写真
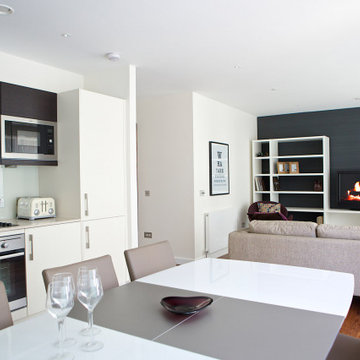
BoConcept Scotland is a company committed to good design and client satisfaction. Each of our consultants come from a design background, and thrive on the satisfaction of creating the perfect space. Our installation team are world-trained craftsmen who can guarantee a high quality delivery process.
We design from initial concept through to completion and we are with you every step of the way. From 3D renders, mood boards and in house visits we ensure your design is perfect for your space and your personality.
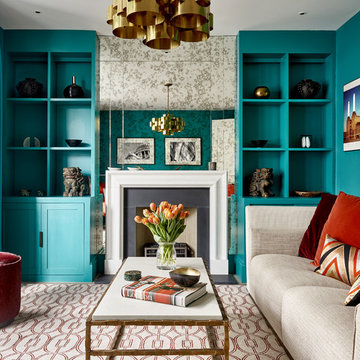
Nick Smith Photography
他の地域にあるコンテンポラリースタイルのおしゃれなLDK (青い壁、カーペット敷き、標準型暖炉、テレビなし、マルチカラーの床) の写真
他の地域にあるコンテンポラリースタイルのおしゃれなLDK (青い壁、カーペット敷き、標準型暖炉、テレビなし、マルチカラーの床) の写真
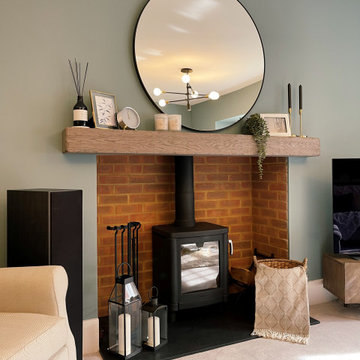
Client brief. To create a retreat with a calm and neutral base with some accents of colour, a place to relax in the evenings. So keeping to an elegant, calm vibe in the design tone, but also having a wow factor to reflect the house itself and be proud of when entertaining guests
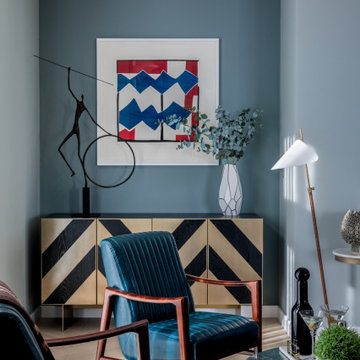
Warm neutral scheme with pale blue grey walls and a light oak parquet floor. A bold chevron patterned sideboard in brushed bronze and dark wood. Mid-century lounge chairs with petrol blue ribbed leather seat and back and rosewood frame. Circular green marble coffee table. Slender floor lamp with ribbed leather stem and white glass shade. Graphic red and blue print by Sandra Blow. Giacometti inspired bronze sculpture.
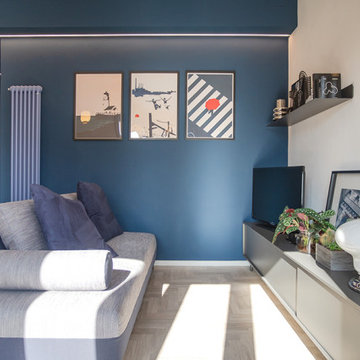
Nella zona giorno due volumi si integrano tra loro: il primo è quello della cucina, una scatola trasparente verso il soggiorno e chiusa verso l’ingresso da una armadiatura guardaroba; il secondo è il corridoio d’ingresso, un volume “in negativo” caratterizzato dall’uso del colore a color block che permette di suddividere gli ambienti senza ricorrere a elementi divisori.
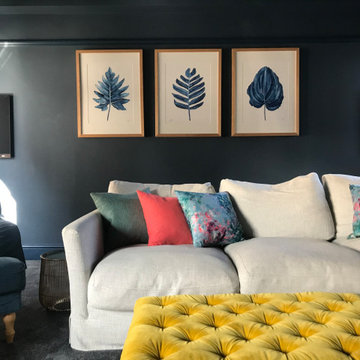
A cosy TV /living space combining rich deep blue walls with a contrasting light grey Chaise Longue sofa. Using pops of bright colours from the soft furnishing to bring vibrance to the space and to compliment the contrasts of light and dark tones.
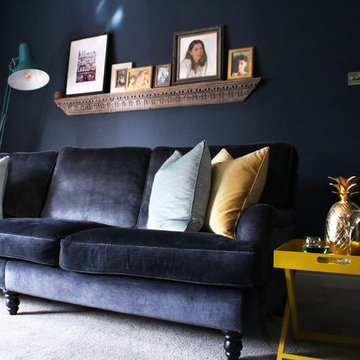
Philippa Sale
オックスフォードシャーにあるお手頃価格の広いコンテンポラリースタイルのおしゃれな応接間 (青い壁、カーペット敷き、グレーの床) の写真
オックスフォードシャーにあるお手頃価格の広いコンテンポラリースタイルのおしゃれな応接間 (青い壁、カーペット敷き、グレーの床) の写真
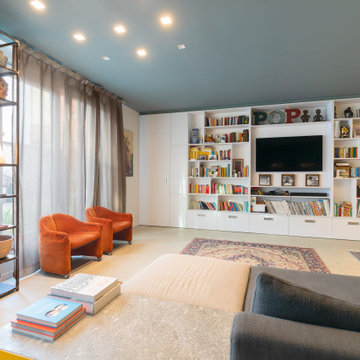
ミラノにある高級な広いコンテンポラリースタイルのおしゃれなリビングロフト (ライブラリー、青い壁、コンクリートの床、壁掛け型テレビ、グレーの床、グレーの天井) の写真
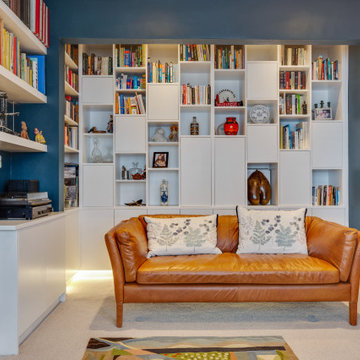
Here we have some great images from a ground floor extension and interior we completed over in North West London. The kitchen formed part of a full ground floor renovation and extension, with the kitchen being doubled in size and combined with a dining table leading to the out door area. At the end of the room the media unit was built bespoke to include a lounge area making the kitchen a complete family room for entertaining and relaxing in. Another room in the North west London ground floor renovation is this cosy living room, the bespoke storage unit built into the dividing wall between this room and the kitchen allows for an array of books and curios to be displayed and made a feature of. Coupled with the concealed units dispersed across the unit, the gloss white painted finish allows the vibrant blue paint and displayed objects to become the focus. Finished with beautiful tanned leather couches and LED lighting to make the room comfortable for reading and socialising.
コンテンポラリースタイルのリビング (グレーの床、マルチカラーの床、紫の床、青い壁) の写真
1
