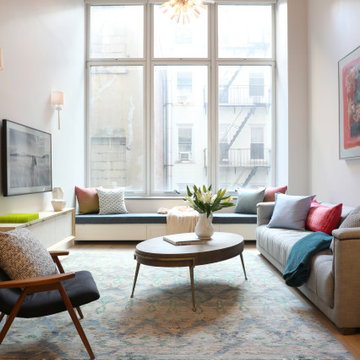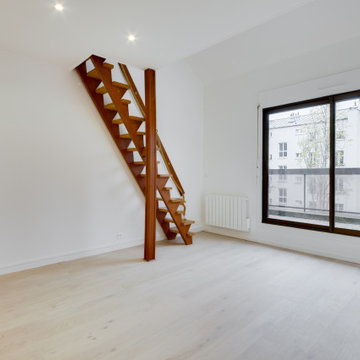コンテンポラリースタイルのリビングロフト (グレーの床、マルチカラーの床、紫の床) の写真
絞り込み:
資材コスト
並び替え:今日の人気順
写真 161〜180 枚目(全 618 枚)
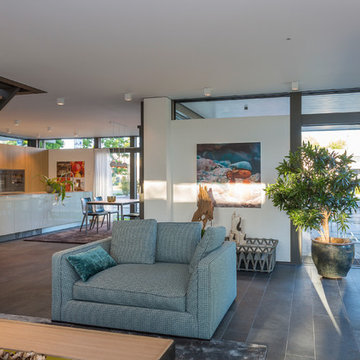
HUF HAUS GmbH u. Co.KG
他の地域にある広いコンテンポラリースタイルのおしゃれなリビングロフト (白い壁、セラミックタイルの床、壁掛け型テレビ、グレーの床) の写真
他の地域にある広いコンテンポラリースタイルのおしゃれなリビングロフト (白い壁、セラミックタイルの床、壁掛け型テレビ、グレーの床) の写真
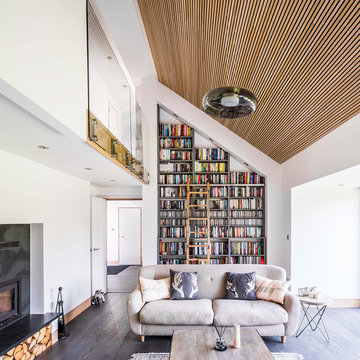
An existing space is re-imagined as a vaulted living room with expansive glazing, feature fireplace and gallery landing above. A natural oak slatted ceiling adds warmth, texture and improves the acoustics in this space.
Photo: Charlie O'Beirne/Lukonic for Sustainable Kitchens
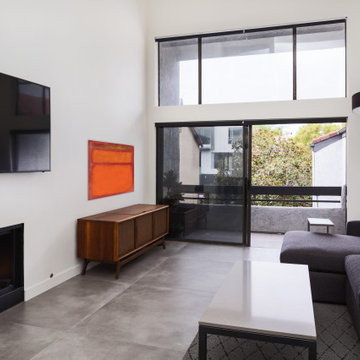
Loft spaces design was always one of my favorite projects back in architecture school day.
After a complete demolition we started putting this loft penthouse back together again under a contemporary design guide lines.
The floors are made of huge 48x48 porcelain tile that looks like acid washed concrete floors.
the once common wet bar was redesigned with stainless steel cabinets and transparent glass shelf.
Above the glass and stainless steel shelf we have a large custom made LED light fixture that illuminates the bar top threw the transparent shelf.
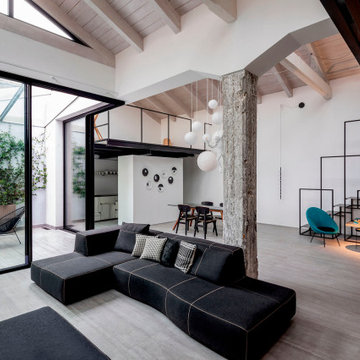
Open space contemporaneo
トゥーリンにある広いコンテンポラリースタイルのおしゃれなリビングロフト (白い壁、磁器タイルの床、グレーの床、表し梁) の写真
トゥーリンにある広いコンテンポラリースタイルのおしゃれなリビングロフト (白い壁、磁器タイルの床、グレーの床、表し梁) の写真
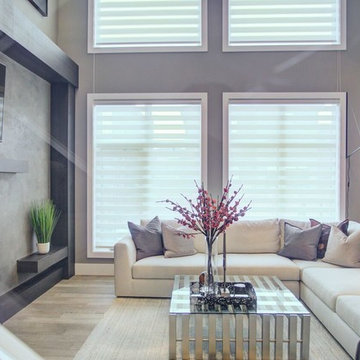
Steve Dutcheshen
カルガリーにある高級な広いコンテンポラリースタイルのおしゃれなリビングロフト (ベージュの壁、無垢フローリング、コンクリートの暖炉まわり、壁掛け型テレビ、グレーの床) の写真
カルガリーにある高級な広いコンテンポラリースタイルのおしゃれなリビングロフト (ベージュの壁、無垢フローリング、コンクリートの暖炉まわり、壁掛け型テレビ、グレーの床) の写真
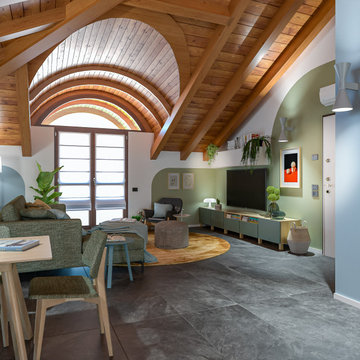
Liadesign
ミラノにある高級な広いコンテンポラリースタイルのおしゃれなリビングロフト (ライブラリー、マルチカラーの壁、磁器タイルの床、壁掛け型テレビ、グレーの床、表し梁) の写真
ミラノにある高級な広いコンテンポラリースタイルのおしゃれなリビングロフト (ライブラリー、マルチカラーの壁、磁器タイルの床、壁掛け型テレビ、グレーの床、表し梁) の写真
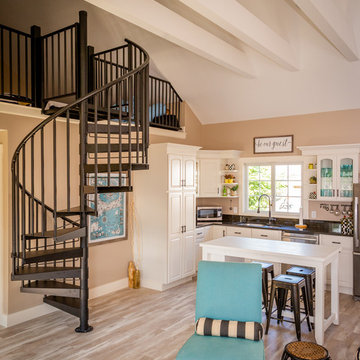
barn renovation into in-law cottage
ボストンにあるお手頃価格の小さなコンテンポラリースタイルのおしゃれなリビングロフト (ベージュの壁、無垢フローリング、暖炉なし、テレビなし、グレーの床) の写真
ボストンにあるお手頃価格の小さなコンテンポラリースタイルのおしゃれなリビングロフト (ベージュの壁、無垢フローリング、暖炉なし、テレビなし、グレーの床) の写真
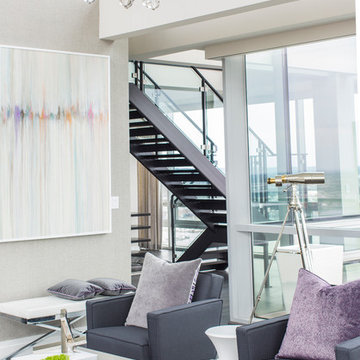
Penthouse living room
ボルチモアにあるラグジュアリーな巨大なコンテンポラリースタイルのおしゃれなリビング (ベージュの壁、濃色無垢フローリング、暖炉なし、内蔵型テレビ、グレーの床) の写真
ボルチモアにあるラグジュアリーな巨大なコンテンポラリースタイルのおしゃれなリビング (ベージュの壁、濃色無垢フローリング、暖炉なし、内蔵型テレビ、グレーの床) の写真
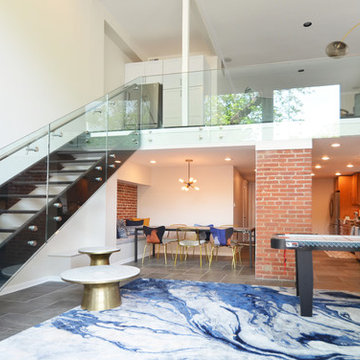
Addie Merrick-Phang
ワシントンD.C.にある高級な中くらいなコンテンポラリースタイルのおしゃれなリビングロフト (白い壁、磁器タイルの床、グレーの床) の写真
ワシントンD.C.にある高級な中くらいなコンテンポラリースタイルのおしゃれなリビングロフト (白い壁、磁器タイルの床、グレーの床) の写真
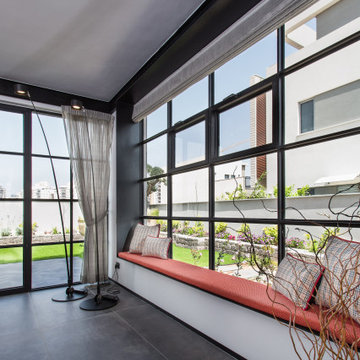
An iron window frame with an upholstered bench. loft-like windows. 2 Davide Groppi's Sampei floor lamps to project direct light on the floor. Iron mesh red statues with LED bulbs are hanging from an iron beam. Natural light comes in by the large loft-like windows and glass made entrance door.
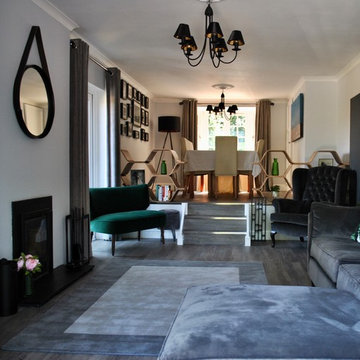
The client enlisted our services to give her living room and dining room a makeover. The existing space was tired and dated. The brief was to create a space that had a contemporary modern feel yet felt welcoming and inviting. The only piece of furniture the client wanted to hold on to was the dining table and chairs. The rest was a blank canvas. We created a colour scheme of grey and emerald green. We ordered bespoke sofas and had a lovely wingback armchair upholstered. We removed the existing balustrades and used hexagonal shelving as dividers for the two rooms which still allowed a flow though the rooms. She is delighted and in her own words "Everyone who has seen it, loves it!"
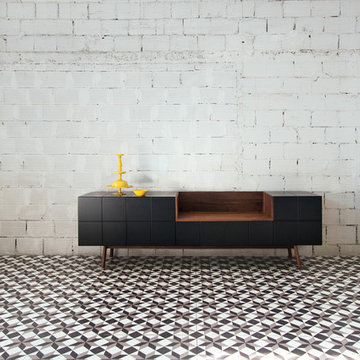
Zum Shop -> http://www.livarea.de/hersteller/al2.html
Moderne Retro-Eleganz und geometrisch klare Linien sind die Stärken des al2 Sideboard MOS-I-KO 003 A von außen betrachtet. Die wunderbare Kombination von geschlossenen und offenen Elementen sowie matter Lackierung und naturbelassenen Massivholz-Elementen machen den besonderen Reiz dieses hochwertigen Design Möbels aus. Von innen überzeugt das elegante Sideboard mit jeder Menge Stauraum, verteilt auf zwei Schrankelemente und ein offenes Nischen-Element. Dank dieses großzügigen Platzangebots fühlt sich das al2 Sideboard MOS-I-KO 003 A im Esszimmer mit Gläsern und Geschirr beladen genauso wohl wie im Wohnzimmer als schickes TV-Sideboard.
Moderne Retro-Eleganz und geometrisch klare Linien sind die Stärken des al2 Sideboard MOS-I-KO 003 A von außen betrachtet. Die wunderbare Kombination von geschlossenen und offenen Elementen sowie matter Lackierung und naturbelassenen Massivholz-Elementen machen den besonderen Reiz dieses hochwertigen Design Möbels aus. Von innen überzeugt das elegante Sideboard mit jeder Menge Stauraum, verteilt auf zwei Schrankelemente und ein offenes Nischen-Element. Dank dieses großzügigen Platzangebots fühlt sich das al2 Sideboard MOS-I-KO 003 A im Esszimmer mit Gläsern und Geschirr beladen genauso wohl wie im Wohnzimmer als schickes TV-Sideboard.

Upon completion
Walls done in Sherwin-Williams Repose Gray SW7015
Doors, Frames, Base boarding, Window Ledges and Fireplace Mantel done in Benjamin Moore White Dove OC-17
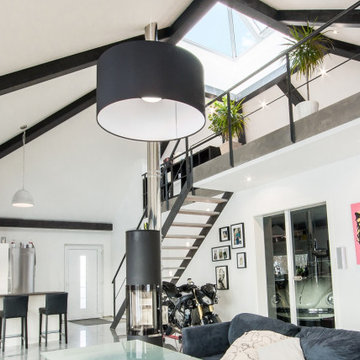
Dieser Doppelhaus-Bungalow ist ein Hybridhaus der Größe K-XL und wird als Einfamilienhaus mit Einliegerwohnung genutzt. Wie gewohnt wurden Grundriss und Gestaltung vollkommen individuell umgesetzt. Durch die Atrien wird jeder Quadratmeter des innovativen Einfamilienhauses mit Licht durchflutet. Die quadratische Grundform der Glas-Dachspitze ermöglicht eine zu allen Seiten gleichmäßige Lichtverteilung. Die Besonderheiten bei diesem Projekt sind die innenliegende Garage mit Sichtfenster, die kreative Einrichtung und der große Wohn- und Essbereich.
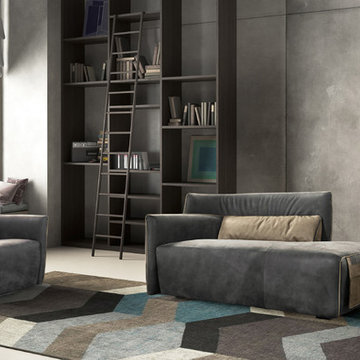
Simultaneously a relaxation enclave and an unmatched decorative piece of art, Tulip Italian Leather Armchair is a combination of classic and modern influences with added conveniences like the optional swiveling base. Manufactured in Italy by Gamma Arredamenti, Tulip Armchair features highly customizable upholstery combinations, with separate selections for the back pillow and the piping. Tulip Armchair can have a fixed or swiveling base with solid wooden frame and feather filled lumbar support.
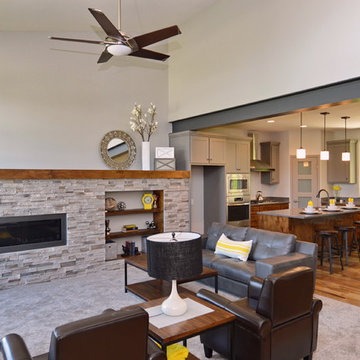
カンザスシティにある高級な広いコンテンポラリースタイルのおしゃれなリビング (グレーの壁、カーペット敷き、横長型暖炉、石材の暖炉まわり、据え置き型テレビ、グレーの床) の写真
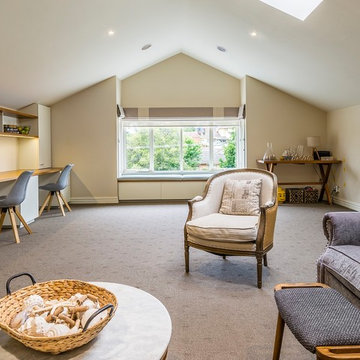
Multi purpose unit covering whole wall. Includes floor to ceiling storage cupboard on left with hanging rail inside. Entertainment unit with general drawers, CD drawers, AV cupboard and cable management below and floating display shelves above. Double desk with file drawers, general drawers and cable tray below. Central desk cabinet is movable for long desk option. Storage cupboards and floating shelves above with Cupboards built into slope of ceiling. LED strip lighting above desk.
Size: 8.2m wide x 2.1m high x 0.7m deep
Materials: Tops and floating shelves in stained American Oak veneer. Cabinetry and back panels painted Dulux Lime White with 30% gloss finish.
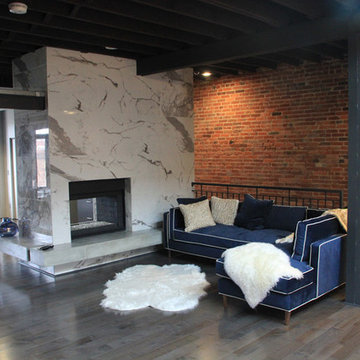
Marble fireplace with a custom concrete hearth.
セントルイスにあるラグジュアリーな中くらいなコンテンポラリースタイルのおしゃれなリビング (マルチカラーの壁、無垢フローリング、両方向型暖炉、石材の暖炉まわり、グレーの床) の写真
セントルイスにあるラグジュアリーな中くらいなコンテンポラリースタイルのおしゃれなリビング (マルチカラーの壁、無垢フローリング、両方向型暖炉、石材の暖炉まわり、グレーの床) の写真
コンテンポラリースタイルのリビングロフト (グレーの床、マルチカラーの床、紫の床) の写真
9
