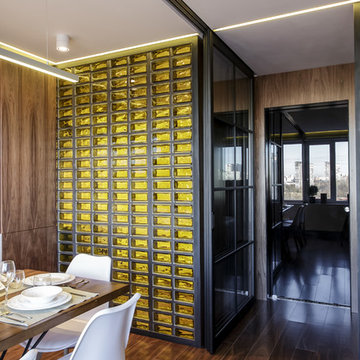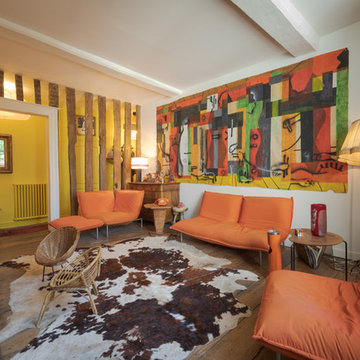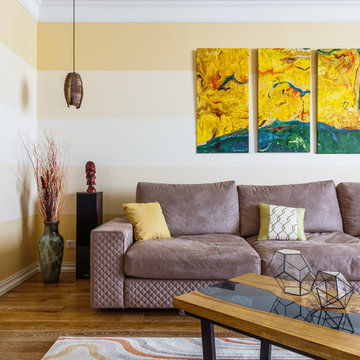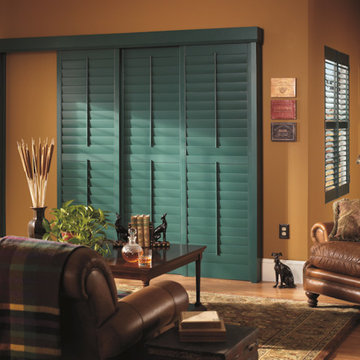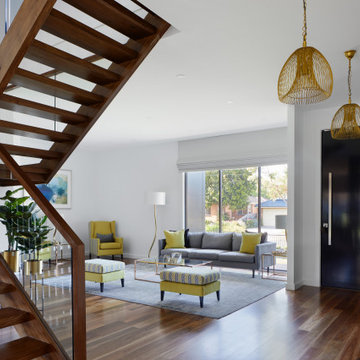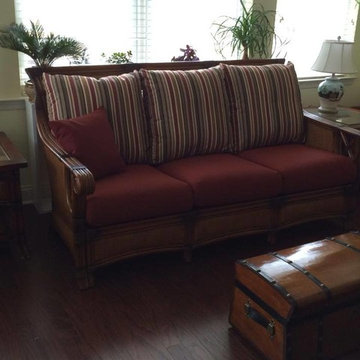コンテンポラリースタイルの独立型リビング (茶色い床、黄色い壁) の写真
絞り込み:
資材コスト
並び替え:今日の人気順
写真 1〜20 枚目(全 46 枚)
1/5

Attic finishing in Ballard area. The work included complete wall and floor finishing, structural reinforcement, custom millwork, electrical work, vinyl plank installation, insulation, window installation,
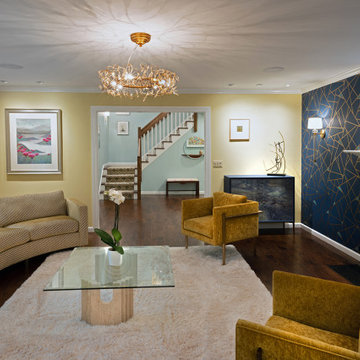
ブリッジポートにある高級な中くらいなコンテンポラリースタイルのおしゃれなリビング (黄色い壁、濃色無垢フローリング、標準型暖炉、レンガの暖炉まわり、テレビなし、茶色い床、壁紙) の写真
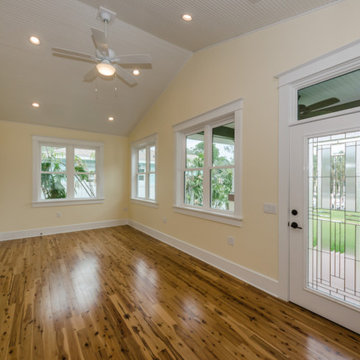
Looking to remodel your space from the inside out? Our design-build approach and highly educated construction team allows us make every project award worthy. Contact us to learn more about our services at 727-321-5588.
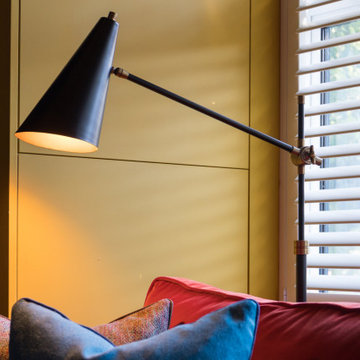
FAMILY HOME INTERIOR DESIGN IN RICHMOND
The second phase of a large interior design project we carried out in Richmond, West London, between 2018 and 2020. This Edwardian family home on Richmond Hill hadn’t been touched since the seventies, making our work extremely rewarding and gratifying! Our clients were over the moon with the result.
“Having worked with Tim before, we were so happy we felt the house deserved to be finished. The difference he has made is simply extraordinary” – Emma & Tony
COMFORTABLE LUXURY WITH A VIBRANT EDGE
The existing house was so incredibly tired and dated, it was just crying out for a new lease of life (an interior designer’s dream!). Our brief was to create a harmonious interior that felt luxurious yet homely.
Having worked with these clients before, we were delighted to be given interior design ‘carte blanche’ on this project. Each area was carefully visualised with Tim’s signature use of bold colour and eclectic variety. Custom fabrics, original artworks and bespoke furnishings were incorporated in all areas of the house, including the children’s rooms.
“Tim and his team applied their fantastic talent to design each room with much detail and personality, giving the ensemble great coherence.”
END-TO-END INTERIOR DESIGN SERVICE
This interior design project was a labour of love from start to finish and we think it shows. We worked closely with the architect and contractor to replicate exactly what we had visualised at the concept stage.
The project involved the full implementation of the designs we had presented. We liaised closely with all trades involved, to ensure the work was carried out in line with our designs. All furniture, soft furnishings and accessories were supplied by us. When building work at the house was complete, we conducted a full installation of the furnishings, artwork and finishing touches.
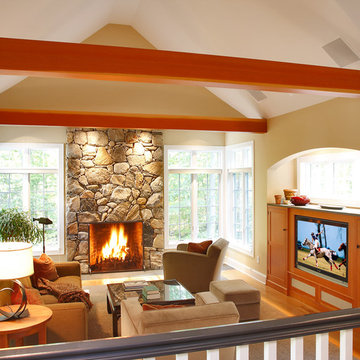
ブリッジポートにある中くらいなコンテンポラリースタイルのおしゃれな独立型リビング (黄色い壁、淡色無垢フローリング、標準型暖炉、石材の暖炉まわり、埋込式メディアウォール、茶色い床) の写真
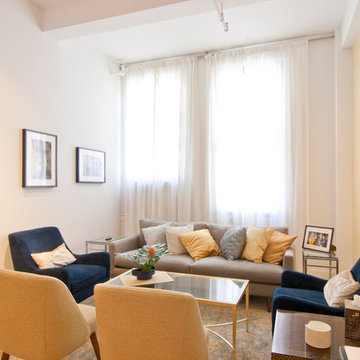
anjie cho architect
ニューヨークにあるお手頃価格の小さなコンテンポラリースタイルのおしゃれなリビング (黄色い壁、淡色無垢フローリング、茶色い床) の写真
ニューヨークにあるお手頃価格の小さなコンテンポラリースタイルのおしゃれなリビング (黄色い壁、淡色無垢フローリング、茶色い床) の写真
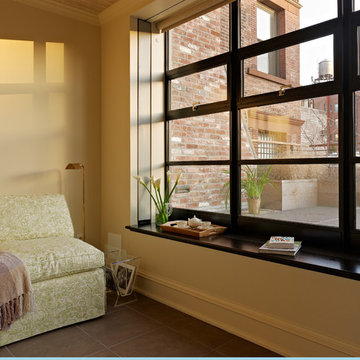
Ronnette Riley Architect was retained to renovate a landmarked brownstone at 117 W 81st Street into a modern family Pied de Terre. The 6,556 square foot building was originally built in the nineteenth century as a 10 family rooming house next to the famous Hotel Endicott. RRA recreated the original front stoop and façade details based on the historic image from 1921 and the neighboring buildings details.
Ronnette Riley Architect’s design proposes to remove the existing ‘L’ shaped rear façade and add a new flush rear addition adding approx. 800 SF. All North facing rooms will be opened up with floor to ceiling and wall to wall 1930’s replica steel factory windows. These double pane steel windows will allow northern light into the building creating a modern, open feel. Additionally, RRA has proposed an extended penthouse and exterior terrace spaces on the roof.
The interior of the home will be completely renovated adding a new elevator and sprinklered stair. The interior design of the building reflects the client’s eclectic style, combining many traditional and modern design elements and using luxurious, yet environmentally conscious and easily maintained materials. Millwork has been incorporated to maximize the home’s large living spaces, front parlor and new gourmet kitchen as well as six bedroom suites with baths and four powder rooms. The new design also encompasses a studio apartment on the Garden Level and additional cellar created by excavating the existing floor slab to allow 8 foot tall ceilings, which will house the mechanical areas as well as a wine cellar and additional storage.
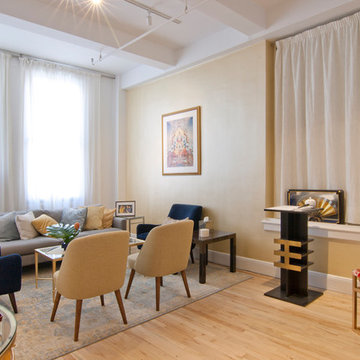
anjie cho architect
ニューヨークにあるお手頃価格の小さなコンテンポラリースタイルのおしゃれなリビング (黄色い壁、淡色無垢フローリング、茶色い床) の写真
ニューヨークにあるお手頃価格の小さなコンテンポラリースタイルのおしゃれなリビング (黄色い壁、淡色無垢フローリング、茶色い床) の写真
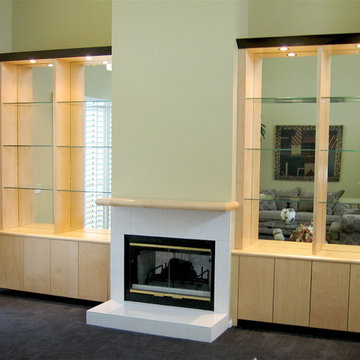
Traditional Fireplace unit, Wood Surround Fireplace, Electric Firebox, Hand Carved Corbels,
マイアミにあるお手頃価格の中くらいなコンテンポラリースタイルのおしゃれなリビング (黄色い壁、カーペット敷き、標準型暖炉、タイルの暖炉まわり、テレビなし、茶色い床) の写真
マイアミにあるお手頃価格の中くらいなコンテンポラリースタイルのおしゃれなリビング (黄色い壁、カーペット敷き、標準型暖炉、タイルの暖炉まわり、テレビなし、茶色い床) の写真
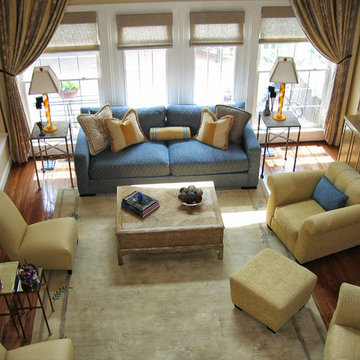
This is a contemporary living room style mixing a soft feminine drapery and stylish custom built-ins to show off the client's collection of artifacts from around the world.
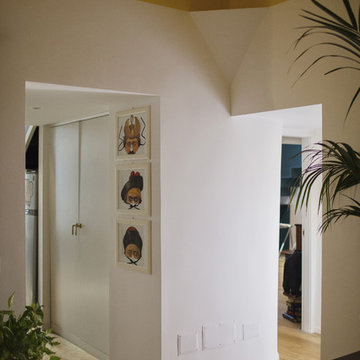
Il giallo illumina la grande volta a padiglione del living. La copertura è enfatizzata dalla scelta di colore e luci: il colore parte dall’imposta della volta e ne definisce il bordo e le lampade angolari, realizzate in opera, la illuminano dal basso. Il giallo è ricorrente nella colorazione dei palazzi del centro storico e contribuisce a creare un’atmosfera calda e rilassante in un ambiente poco illuminato dalla luce naturale. Nel passaggio dal living alla cucina il parquet prosegue continuo e longitudinale fino a trovare il suo punto focale nel grande balcone e nell’esterno.
Foto di Alessandra Finelli
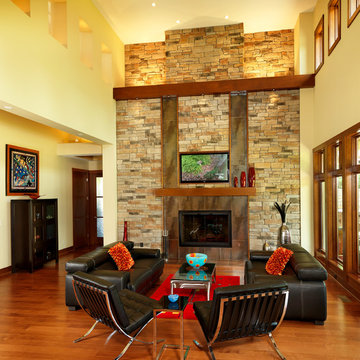
他の地域にある高級な中くらいなコンテンポラリースタイルのおしゃれなリビング (黄色い壁、無垢フローリング、標準型暖炉、石材の暖炉まわり、壁掛け型テレビ、茶色い床) の写真
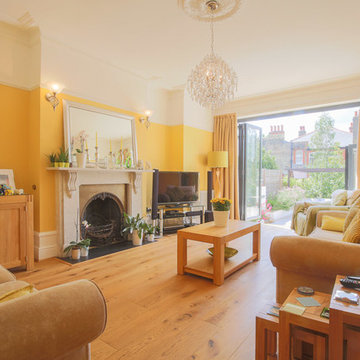
Interior photography of living room in Sydenham, South London
ロンドンにある高級な広いコンテンポラリースタイルのおしゃれな独立型リビング (黄色い壁、標準型暖炉、石材の暖炉まわり、据え置き型テレビ、茶色い床) の写真
ロンドンにある高級な広いコンテンポラリースタイルのおしゃれな独立型リビング (黄色い壁、標準型暖炉、石材の暖炉まわり、据え置き型テレビ、茶色い床) の写真
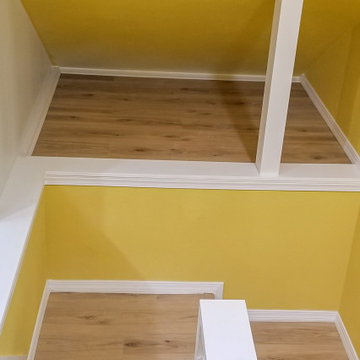
Attic finishing in Ballard area. The work included complete wall and floor finishing, structural reinforcement, custom millwork, electrical work, vinyl plank installation, insulation, window installation,
コンテンポラリースタイルの独立型リビング (茶色い床、黄色い壁) の写真
1
