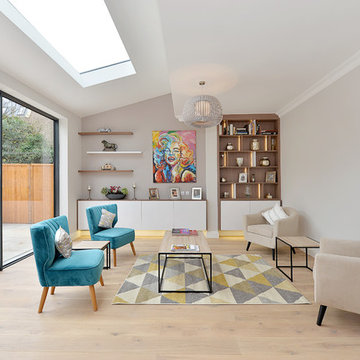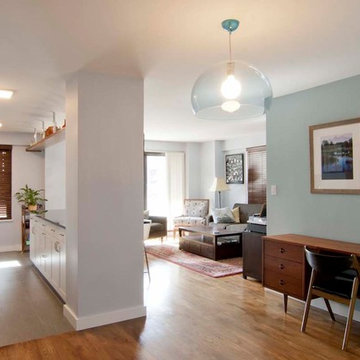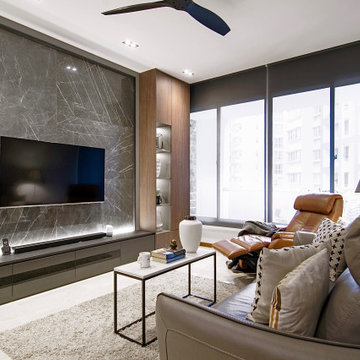中くらいなコンテンポラリースタイルのリビング (ベージュの床、赤い床、黄色い床、青い壁、茶色い壁、グレーの壁) の写真
絞り込み:
資材コスト
並び替え:今日の人気順
写真 1〜20 枚目(全 1,649 枚)
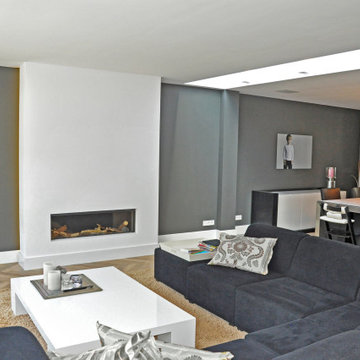
Rénovation et transformation complète de maison avec déplacement de la cuisine pour une conception du salon avec cheminée et avec puits de lumière naturelle.
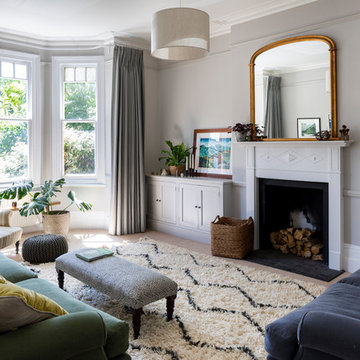
Chris Snook
ロンドンにある中くらいなコンテンポラリースタイルのおしゃれなリビング (グレーの壁、カーペット敷き、標準型暖炉、金属の暖炉まわり、ベージュの床、青いソファ) の写真
ロンドンにある中くらいなコンテンポラリースタイルのおしゃれなリビング (グレーの壁、カーペット敷き、標準型暖炉、金属の暖炉まわり、ベージュの床、青いソファ) の写真
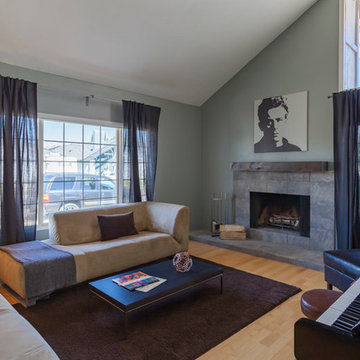
Maddox Photography
ロサンゼルスにある低価格の中くらいなコンテンポラリースタイルのおしゃれなLDK (ミュージックルーム、グレーの壁、淡色無垢フローリング、標準型暖炉、タイルの暖炉まわり、テレビなし、ベージュの床) の写真
ロサンゼルスにある低価格の中くらいなコンテンポラリースタイルのおしゃれなLDK (ミュージックルーム、グレーの壁、淡色無垢フローリング、標準型暖炉、タイルの暖炉まわり、テレビなし、ベージュの床) の写真

他の地域にある高級な中くらいなコンテンポラリースタイルのおしゃれな独立型リビング (ミュージックルーム、グレーの壁、コンクリートの床、暖炉なし、テレビなし、ベージュの床) の写真
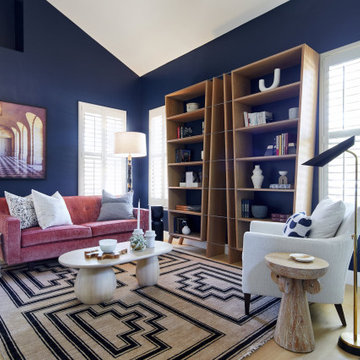
The project aimed to design a modern living space for adults to relax and lounge. The room underwent a complete transformation with new wall colors, flooring, furnishings, and a custom bookshelf installation. The walls were painted in a deep blue color to create a sense of calm and sophistication while the custom-designed bookshelf provided plenty of space for books. The space was grounded by a black and white rug featuring a geometric pattern. The overall effect is a stylish and inviting living room that showcases our bay area interior design service as a balance of style and functionality.

"Ajouter sa touche personnelle à un achat refait à neuf
Notre cliente a acheté ce charmant appartement dans le centre de Paris. Ce dernier avait déjà été refait à neuf. Néanmoins, elle souhaitait le rendre plus à son goût en retravaillant le salon, la chambre et la salle de bain.
Pour le salon, nous avons repeint les murs en bleu donnant ainsi à la fois une dynamique et une profondeur à la pièce. Une ancien alcôve a été transformée en une bibliothèque sur-mesure en MDF. Élégante et fonctionnelle, elle met en valeur la cheminée d’époque qui se trouve à ses côtés.
La salle de bain a été repensée pour être plus éclairée et féminine. Les carreaux blancs ou aux couleurs claires contrastent avec les murs bleus et le meuble vert en MDF sur-mesure.
La chambre s’incarne désormais à travers la douceur des murs off-white où vient s’entremêler une harmonieuse jungle urbaine avec ce papier peint Nobilis. "
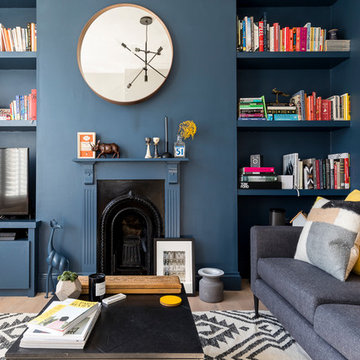
ロンドンにあるお手頃価格の中くらいなコンテンポラリースタイルのおしゃれな独立型リビング (青い壁、淡色無垢フローリング、木材の暖炉まわり、ライブラリー、標準型暖炉、据え置き型テレビ、ベージュの床) の写真

ニューヨークにある中くらいなコンテンポラリースタイルのおしゃれなLDK (グレーの壁、壁掛け型テレビ、淡色無垢フローリング、暖炉なし、ベージュの床) の写真
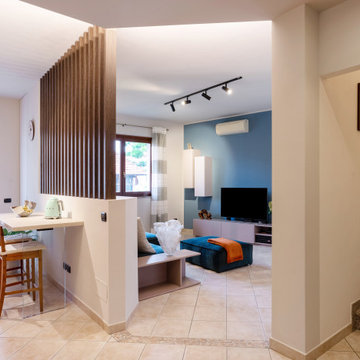
Vista che mostra molto bene i cambiamenti apportati alle pareti divisorie. Il passaggio tra ingresso (il punto da cui guardiamo) e il soggiorno era già aperto ma era segnato a pavimento da una fascia di decoro. Il pavimento non è stato sostituito ma abbiamo sostituito la fascia decorativa.
La cucina (qui vediamo il piano snack) era completamente separata, abbiamo eliminato la porta e l'intera parete che la divideva dall'ingresso.
E' stato possibile ripristinare la pavimentazione sostituendo alcune piastrelle senza creare stacchi.
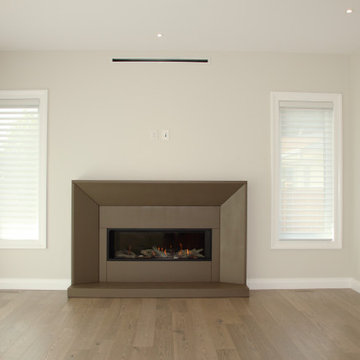
Living Room with concrete surround fireplace
バンクーバーにある高級な中くらいなコンテンポラリースタイルのおしゃれなLDK (グレーの壁、淡色無垢フローリング、標準型暖炉、コンクリートの暖炉まわり、テレビなし、ベージュの床、三角天井) の写真
バンクーバーにある高級な中くらいなコンテンポラリースタイルのおしゃれなLDK (グレーの壁、淡色無垢フローリング、標準型暖炉、コンクリートの暖炉まわり、テレビなし、ベージュの床、三角天井) の写真
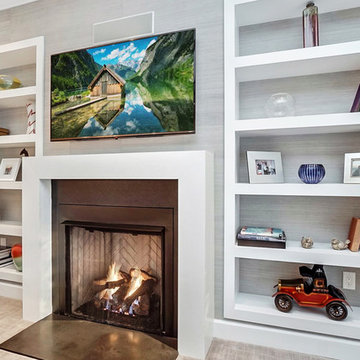
Living Room
タンパにある高級な中くらいなコンテンポラリースタイルのおしゃれなリビング (グレーの壁、ラミネートの床、標準型暖炉、金属の暖炉まわり、壁掛け型テレビ、ベージュの床) の写真
タンパにある高級な中くらいなコンテンポラリースタイルのおしゃれなリビング (グレーの壁、ラミネートの床、標準型暖炉、金属の暖炉まわり、壁掛け型テレビ、ベージュの床) の写真
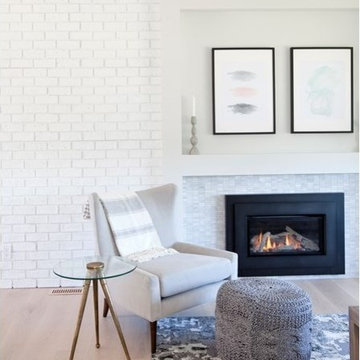
バンクーバーにある高級な中くらいなコンテンポラリースタイルのおしゃれなLDK (グレーの壁、淡色無垢フローリング、標準型暖炉、タイルの暖炉まわり、ベージュの床) の写真
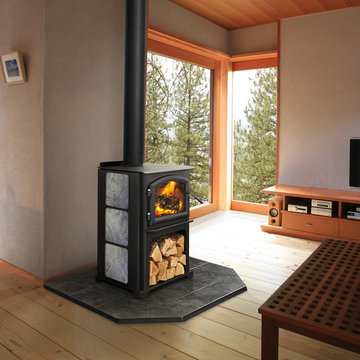
他の地域にある中くらいなコンテンポラリースタイルのおしゃれなLDK (グレーの壁、淡色無垢フローリング、薪ストーブ、石材の暖炉まわり、据え置き型テレビ、ベージュの床) の写真
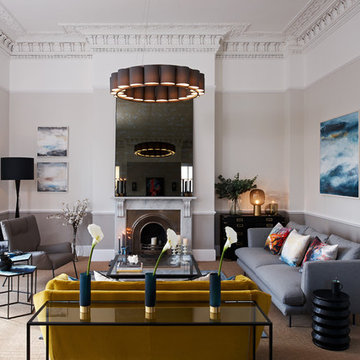
Furnish were instructed to initiate a complete design and source for a beautiful Regency apartment in Cheltenham.
The open plan kitchen, dining & sitting room was a delight to work with and the original Georgian architecture offered high ceilings, hand sculpted coving and working shutters. Recognising the need for consistency of design throughout the three separate areas the client requested a balanced combination of luxury and calm with an injection of edginess and colour.
Accent mustard yellows and punches of blues and pinks were chosen carefully to work with the other rooms in the apartment.
Seen here are the Saba New York Suite Sofa, Bonaldo Nikos Armchair & Bonaldo Lars Sofa.
Also seen here is a large-scale sculptural pendant by MARTIN HUXFORD that floats elegantly over the living area, grounding the symmetry and proportions of the overall space. A rug by RIVIERE RUGS and artwork by MIRANDA CARTER were also commissioned by Furnish. The calm and softness of the living space deliberately juxtaposes with the monotone, angular dining and kitchen area with its geometric dining table, chairs and floor lamp by TOM FAULKNER whilst subtly drawing on similar visual queues between the three areas.
For further information on the Bonaldo Sofa & Armchairs & the Saba Italia Sofa please contact Go Modern on 020 7731 9540.
Or, for full details of this beautiful project please contact Furnish Interior Design on 01242 323 828.
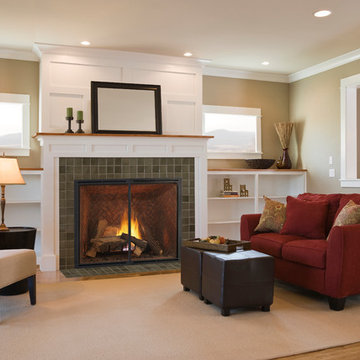
ボストンにある中くらいなコンテンポラリースタイルのおしゃれなリビング (標準型暖炉、タイルの暖炉まわり、テレビなし、茶色い壁、淡色無垢フローリング、ベージュの床) の写真
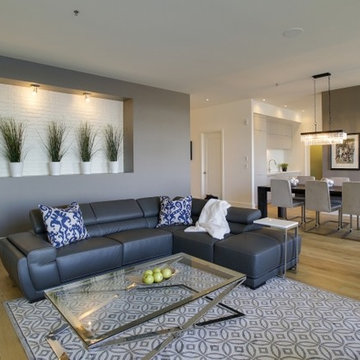
Discover Lauzon's Exposed Oak hardwood flooring from the Urban Loft Series. This magnific White Oak flooring enhance this decor with its marvelous natural shades, along with its wire brushed texture and its character look.
This picture has been taken in a model condo at St-Bruno-Sur-le-Lac.
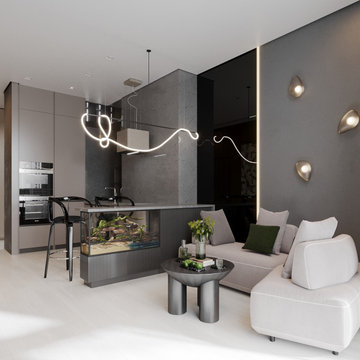
Одним из центральных элементов интерьера является кухня, она отличается отсутствием верхних шкафов. Вместо них установлена эксклюзивная вытяжка от компании «Elica». Эта модель работает по угольному принципу, то есть очищает только воздух и не требует подключения к вентиляционному каналу. Такой дизайн вытяжки придает кухне особый шарм и элегантность.
Столешница выполнена из кварцевого агломерата: дорого стоит, но прослужит очень длительное время и не потеряет своих свойств многие десятки лет. При этом стулья мы заказали из Китая, чтобы сэкономить бюджет — получился идеальный баланс дорогих и бюджетных предметов интерьера и отделки. Стулья специально расположены таким образом, чтобы можно было комфортно смотреть телевизор.
中くらいなコンテンポラリースタイルのリビング (ベージュの床、赤い床、黄色い床、青い壁、茶色い壁、グレーの壁) の写真
1
