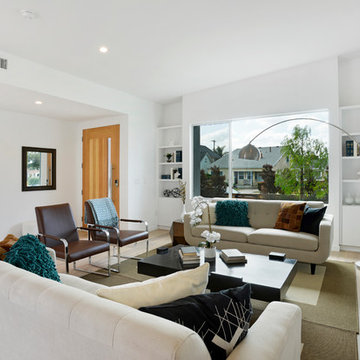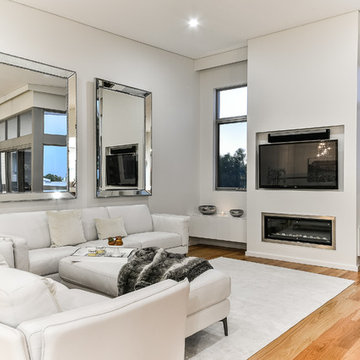コンテンポラリースタイルのリビング (無垢フローリング、据え置き型テレビ、壁掛け型テレビ、黄色い壁) の写真
絞り込み:
資材コスト
並び替え:今日の人気順
写真 1〜20 枚目(全 56 枚)
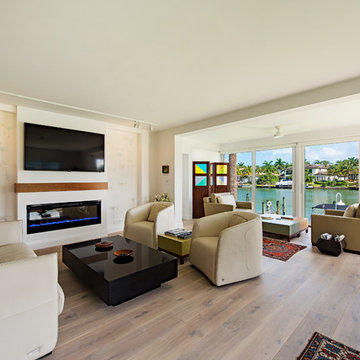
マイアミにある中くらいなコンテンポラリースタイルのおしゃれなLDK (黄色い壁、無垢フローリング、横長型暖炉、壁掛け型テレビ、茶色い床、漆喰の暖炉まわり) の写真
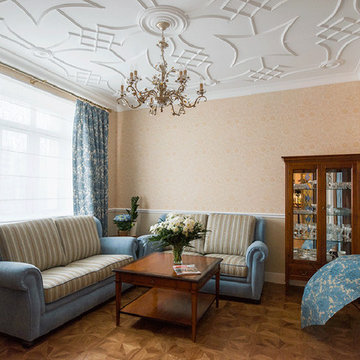
This is a bright relaxous living room for a young woman in a small appartment in Moscow. There is wallpaper by Morris (Sanderson) on the upper part of the wall and paint on the lower part. Neogothic seiling is slightly cream as well as all moldings in the appartment. Parquet on the floor.
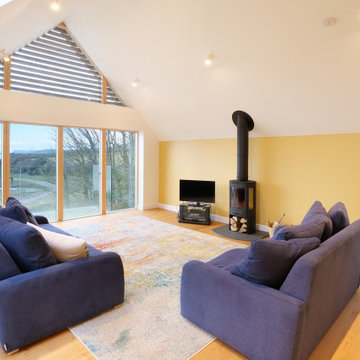
An amazing location on the waterfront within the Camel Estuary Area of Outstanding Natural Beauty presented a rare opportunity for a new family home.
Accessed from a single-track lane ending in a slipway into the water, the new dwelling replaces a small, single storey structure had been owned by the same family for over 50 years and was the setting for many happy memories. The client’s brief was for a design that captured the spirit of the original building and location and framed the views along the creek and out to sea.
The result is a well-constructed, energy efficient house that responds sensitively to the surrounding landscape and blends traditional forms with contemporary detailing. The palette of materials enables the new house to disappear into its backdrop of trees and shadow, and gives it a timeless feel that will weather and improve with age.
Photograph: Ocean and Earth Photography
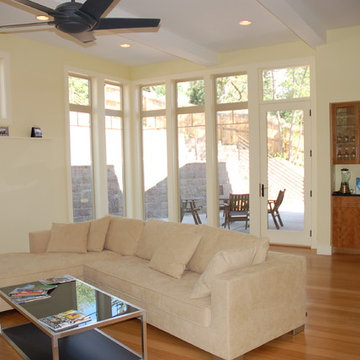
© 2006 MQ Architecture & Design, LLC
デンバーにある中くらいなコンテンポラリースタイルのおしゃれなLDK (黄色い壁、無垢フローリング、コーナー設置型暖炉、石材の暖炉まわり、据え置き型テレビ) の写真
デンバーにある中くらいなコンテンポラリースタイルのおしゃれなLDK (黄色い壁、無垢フローリング、コーナー設置型暖炉、石材の暖炉まわり、据え置き型テレビ) の写真
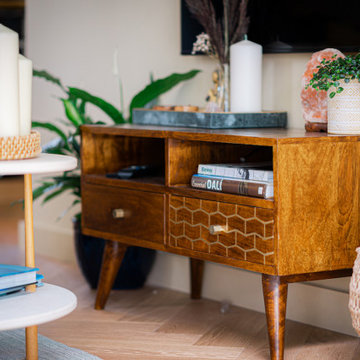
In the renovation for a family mews, ALC met the clients need for a home to escape to. A little space where the client can tune in, wind down and connect with the beautiful surrounding landscape. This small home of 25m2 fits in everything the clients wanted to achieve from the space and more. The property is a perfect example of smart use of harmonised space as ALC designed and though through each detail in the property.
The home includes details such as a bespoke headboard that has a retractable lighting and side table to allow for access to storage. The kitchen also integrates additional storage through bespoke cabinetry, this is key in such a small property.
Drawing in qualities from the surrounding landscape ALC was able to deepen the client’s connection with the beautiful surrounding landscape, drawing the outside in through thoughtful colour and material choice.
ALC designed an intimate seating area at the back of the home to further strengthen the clients relationship with the outdoors, this also extends the social area of the home maximising on the available space.
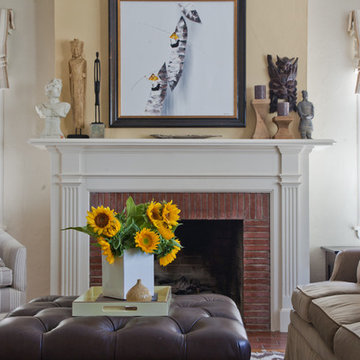
This home showcases a joyful palette with printed upholstery, bright pops of color, and unexpected design elements. It's all about balancing style with functionality as each piece of decor serves an aesthetic and practical purpose.
---
Project designed by Pasadena interior design studio Amy Peltier Interior Design & Home. They serve Pasadena, Bradbury, South Pasadena, San Marino, La Canada Flintridge, Altadena, Monrovia, Sierra Madre, Los Angeles, as well as surrounding areas.
For more about Amy Peltier Interior Design & Home, click here: https://peltierinteriors.com/
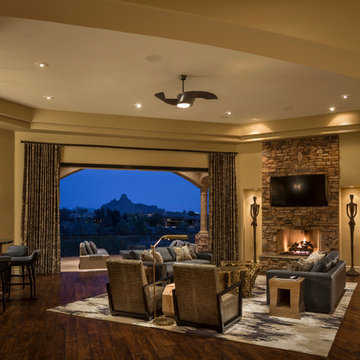
Large Great Room designed by Chris Jovanelly. Drapery fabric: Kelly Wearstler for Groundworks / Lee Jofa. Hardware: Houles. Century Furniture "Soul" Sofas in a Pindler and Pindler charcoal gray velvet. Michael Berman "Cubist" chairs in a custom-designed leather, made by Spa City Leather. Side Tables and coffee tables by Century Furniture. Mandarin side table by Chista. Pillow fabric by Gaston y Daniela. Figurative Sculptures by Phillips Collection. Barstools by Swaim. Pendants by Corbett. Outdoor Furniture: Brown Jordan.
Photography by Jason Roehner
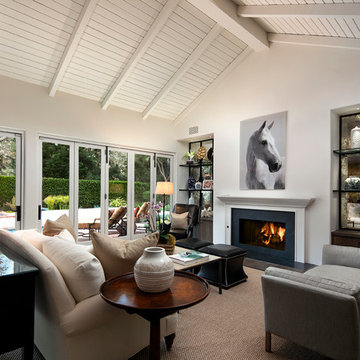
Beautiful living room with a beachy feel that goes perfect with the Santa Barbara environment. Windows that look to the outside gardens..
サンタバーバラにある高級な広いコンテンポラリースタイルのおしゃれなリビング (黄色い壁、無垢フローリング、標準型暖炉、木材の暖炉まわり、壁掛け型テレビ) の写真
サンタバーバラにある高級な広いコンテンポラリースタイルのおしゃれなリビング (黄色い壁、無垢フローリング、標準型暖炉、木材の暖炉まわり、壁掛け型テレビ) の写真
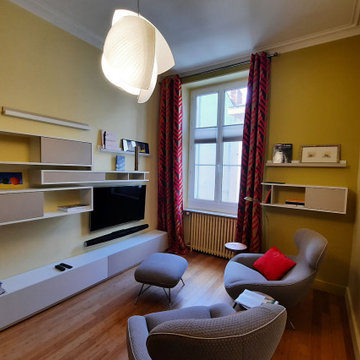
Le petit salon dans son ensemble. Il correspond à la demande des clients : aménager la pièce salon de 12 m2, située dans une maison ancienne, avec un esprit contemporain, épuré et convivial. Les clients y aspirent à s'y détendre pleinement.
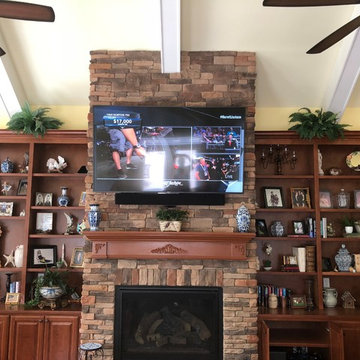
Ric Warner
他の地域にあるお手頃価格の中くらいなコンテンポラリースタイルのおしゃれなリビング (黄色い壁、無垢フローリング、標準型暖炉、石材の暖炉まわり、壁掛け型テレビ、マルチカラーの床) の写真
他の地域にあるお手頃価格の中くらいなコンテンポラリースタイルのおしゃれなリビング (黄色い壁、無垢フローリング、標準型暖炉、石材の暖炉まわり、壁掛け型テレビ、マルチカラーの床) の写真
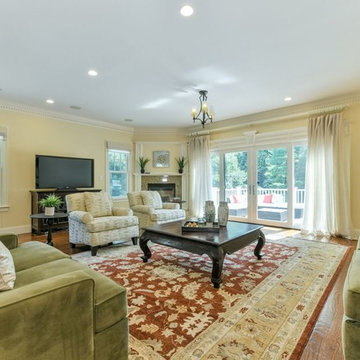
ボストンにある広いコンテンポラリースタイルのおしゃれなリビング (黄色い壁、無垢フローリング、標準型暖炉、石材の暖炉まわり、据え置き型テレビ、茶色い床) の写真
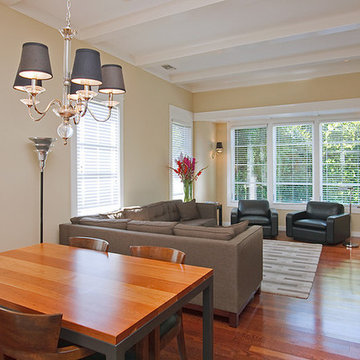
サンディエゴにあるお手頃価格の中くらいなコンテンポラリースタイルのおしゃれなリビング (黄色い壁、無垢フローリング、暖炉なし、壁掛け型テレビ) の写真
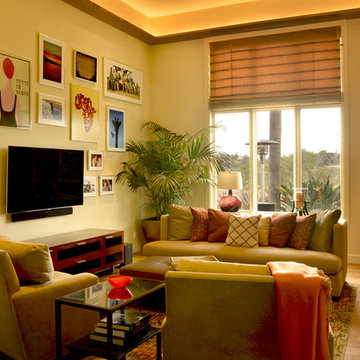
Photo Darkroom, Escondido, CA.
Photographers
サンディエゴにある高級な中くらいなコンテンポラリースタイルのおしゃれなLDK (黄色い壁、無垢フローリング、壁掛け型テレビ) の写真
サンディエゴにある高級な中くらいなコンテンポラリースタイルのおしゃれなLDK (黄色い壁、無垢フローリング、壁掛け型テレビ) の写真
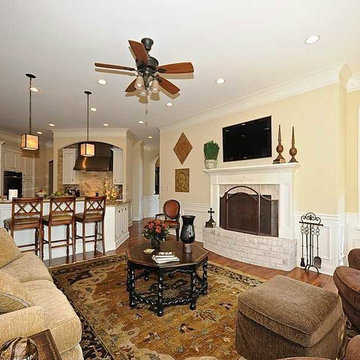
European Traditional family room with fireplace.
インディアナポリスにある低価格の中くらいなコンテンポラリースタイルのおしゃれなリビング (黄色い壁、無垢フローリング、標準型暖炉、レンガの暖炉まわり、壁掛け型テレビ) の写真
インディアナポリスにある低価格の中くらいなコンテンポラリースタイルのおしゃれなリビング (黄色い壁、無垢フローリング、標準型暖炉、レンガの暖炉まわり、壁掛け型テレビ) の写真
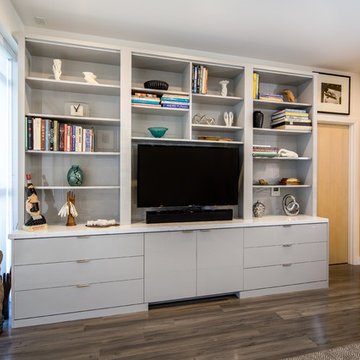
サンフランシスコにある高級な中くらいなコンテンポラリースタイルのおしゃれな独立型リビング (黄色い壁、無垢フローリング、暖炉なし、壁掛け型テレビ) の写真
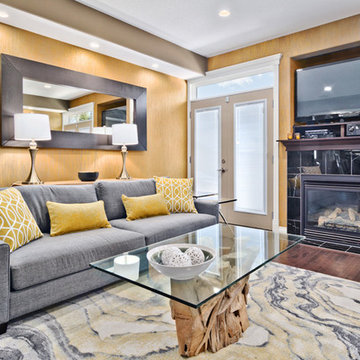
カルガリーにある中くらいなコンテンポラリースタイルのおしゃれな独立型リビング (黄色い壁、無垢フローリング、標準型暖炉、石材の暖炉まわり、据え置き型テレビ) の写真
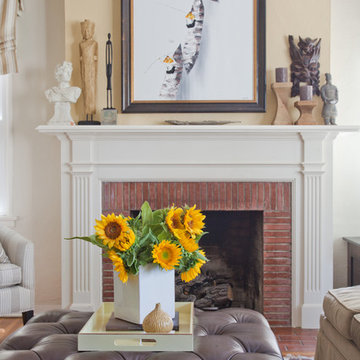
This home showcases a joyful palette with printed upholstery, bright pops of color, and unexpected design elements. It's all about balancing style with functionality as each piece of decor serves an aesthetic and practical purpose.
---
Project designed by Pasadena interior design studio Amy Peltier Interior Design & Home. They serve Pasadena, Bradbury, South Pasadena, San Marino, La Canada Flintridge, Altadena, Monrovia, Sierra Madre, Los Angeles, as well as surrounding areas.
For more about Amy Peltier Interior Design & Home, click here: https://peltierinteriors.com/
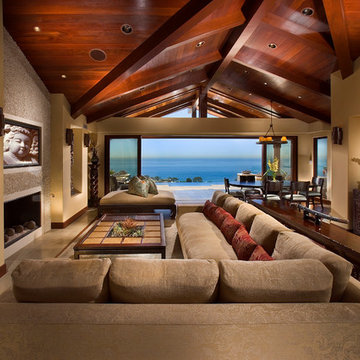
Capturing views, natural light and coastal breezes overlooking the peaceful Pacific Ocean in Dana Point, Ca., this 4000 sq. ft. home was remodeled from a dated traditional tract home to an exciting contemporary design that completely transcends the expectations of an exterior designed to ‘fit’ within the neighborhood. Once inside, a world of easy openness awaits; the home appears to be perched all by itself on the edge of the Earth.
Dana Point California
Eric Figge Photographer
コンテンポラリースタイルのリビング (無垢フローリング、据え置き型テレビ、壁掛け型テレビ、黄色い壁) の写真
1
