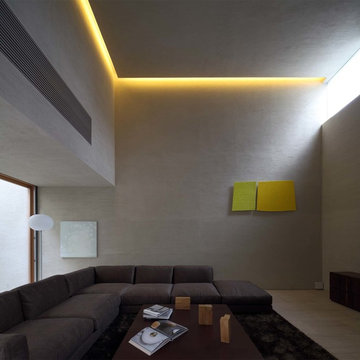コンテンポラリースタイルのリビング (ライムストーンの床、ベージュの床、マルチカラーの床、紫の床) の写真
絞り込み:
資材コスト
並び替え:今日の人気順
写真 1〜20 枚目(全 297 枚)

The Formal Living Room is elegant and quiet in its design.
ラグジュアリーな巨大なコンテンポラリースタイルのおしゃれなリビング (白い壁、ライムストーンの床、両方向型暖炉、金属の暖炉まわり、ベージュの床、格子天井) の写真
ラグジュアリーな巨大なコンテンポラリースタイルのおしゃれなリビング (白い壁、ライムストーンの床、両方向型暖炉、金属の暖炉まわり、ベージュの床、格子天井) の写真
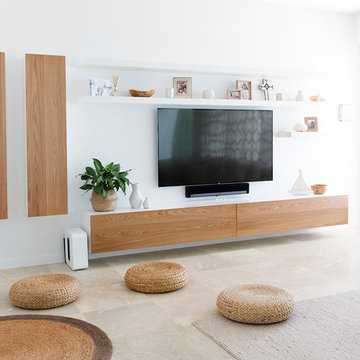
Interior Design by Donna Guyler Design
ゴールドコーストにあるお手頃価格の広いコンテンポラリースタイルのおしゃれなLDK (白い壁、ライムストーンの床、両方向型暖炉、ベージュの床、壁掛け型テレビ) の写真
ゴールドコーストにあるお手頃価格の広いコンテンポラリースタイルのおしゃれなLDK (白い壁、ライムストーンの床、両方向型暖炉、ベージュの床、壁掛け型テレビ) の写真
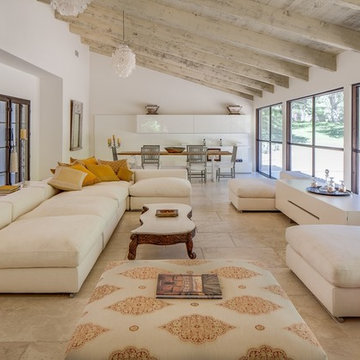
This retreat was designed with separate Women's and Men's private areas. The Women's Bathroom & Closet a large, inviting space for rejuvenation and peace. The Men's Bedroom & Bar a place of relaxation and warmth. The Lounge, an expansive area with a welcoming view of nature.

This home had breathtaking views of Torrey Pines but the room itself had no character. We added the cove ceilings for the drama, but the entertainment unit took center stage! We wanted the unit to be as dramatic and custom as it could be without being too heavy in the space. The room had to be comfortable, livable and functional for the homeowners. By floating the unit and putting lighting under and on the sides with the stone behind, there is drama but without the heaviness so many entertainment centers have. Swivel rockers can use the space for the view or the television. We felt the room accomplished our goals and is a cozy spot for all.
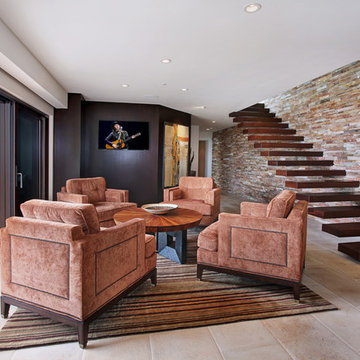
オレンジカウンティにある高級な中くらいなコンテンポラリースタイルのおしゃれなリビング (ベージュの壁、ライムストーンの床、暖炉なし、壁掛け型テレビ、ベージュの床) の写真

The fireplace is a Cosmo 42 gas fireplace by Heat & Go.
The stone is white gold craft orchard limestone from Creative Mines.
The floor tile is Pebble Beach and Halila in a Versailles pattern by Carmel Stone Imports.
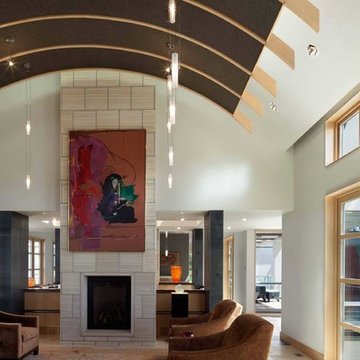
Farshid Assassi
シーダーラピッズにある高級な中くらいなコンテンポラリースタイルのおしゃれなリビング (白い壁、ライムストーンの床、標準型暖炉、石材の暖炉まわり、テレビなし、ベージュの床) の写真
シーダーラピッズにある高級な中くらいなコンテンポラリースタイルのおしゃれなリビング (白い壁、ライムストーンの床、標準型暖炉、石材の暖炉まわり、テレビなし、ベージュの床) の写真

Description: In early 1994, the architects began work on the project and while in construction (demolition, grading and foundations) the owner, due to circumstances beyond his control, halted all construction of the project. Seven years later the owner returned to the architects and asked them to complete the partially constructed house. Due to code changes, city ordinances and a wide variety of obstacles it was determined that the house was unable to be completed as originally designed.
After much consideration the client asked the architect if it were possible to alter/remodel the partially constructed house, which was a remodel/addition to a 1970’s ranch style house, into a project that fit into current zoning and structural codes. The owner also requested that the house’s footprint and partially constructed foundations remain to avoid the need for further entitlements and delays on an already long overdue and difficult hillside site.
The architects’ main challenge was how to alter the design that reflected an outdated philosophical approach to architecture that was nearly a decade old. How could the house be re-conceived reflecting the architect and client’s maturity on a ten-year-old footprint?
The answer was to remove almost all of the previously proposed existing interior walls and transform the existing footprint into a pavilion-like structure that allows the site to in a sense “pass through the house”. This allowed the client to take better advantage of a limited and restricted building area while capturing extraordinary panoramic views of the San Fernando Valley and Hollywood Hills. Large 22-foot high custom sliding glass doors allow the interior and exterior to become one. Even the studio is separated from the house and connected only by an exterior bridge. Private spaces are treated as loft-like spaces capturing volume and views while maintaining privacy.
Limestone floors extend from inside to outside and into the lap pool that runs the entire length of the house creating a horizon line at the edge of the view. Other natural materials such as board formed concrete, copper, steel and cherry provides softness to the objects that seem to float within the interior volume. By placing objects and materials "outside the frame," a new frame of reference deepens our sense of perception. Art does not reproduce what we see; rather it makes us see.
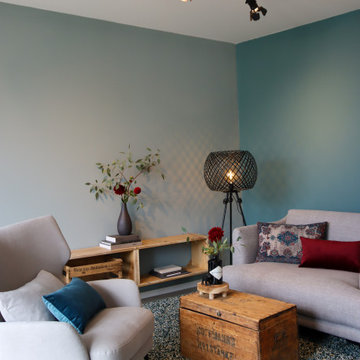
Dieses offen gestaltete Wohnzimmer bietet ein stimmungsvolles Ambiente am Abend durch die flexible Beleuchtung und den Wechsel der Lichttemperatur durch Doppelklicken des Lichtschalters.
Der äußerst bequeme Sessel und der Loveseat laden zum gemeinsamen Entspannen und tollen Gesprächen ein. Tolle Kunstbildbände, große Artwork-Leinwände finden auf dem Hängeregal - ganz lässig angelehnt an die Wand - ihren Platz. Die Truhe bietet Stauraum für Kuschelplaids und Kleinkram.
Neben den vielen Blautönen poppen die knalligen dunklen Rottöne als Highlight hervor.
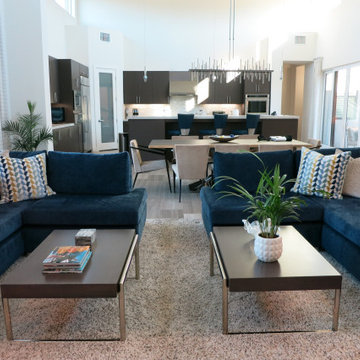
Great Room featuring a symmetrical seating arrangement with custom made blue sectional sofas and custom made modern swivel chairs. Grounded with a neutral shag area rug. Open to the modern dining area and kitchen.
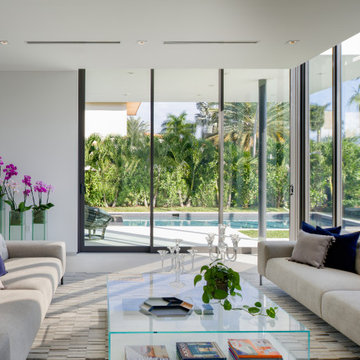
Nestled on a oversized corner lot in Bay Harbor Island, the architecture of this building presents itself with a Tropical Modern concept that takes advantage of both Florida’s tropical climate and the site’s intimate views of lush greenery.
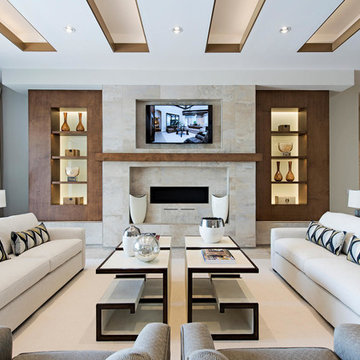
Gas Fireplace and custom wall detail.
(4) Key Bunching cocktail tables.
マイアミにある高級な広いコンテンポラリースタイルのおしゃれなLDK (ベージュの壁、壁掛け型テレビ、ライムストーンの床、横長型暖炉、石材の暖炉まわり、ベージュの床) の写真
マイアミにある高級な広いコンテンポラリースタイルのおしゃれなLDK (ベージュの壁、壁掛け型テレビ、ライムストーンの床、横長型暖炉、石材の暖炉まわり、ベージュの床) の写真
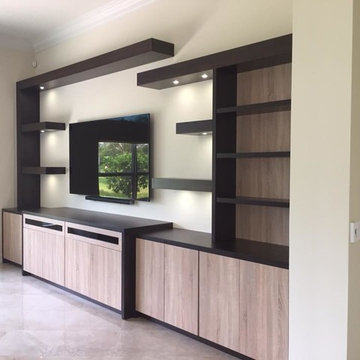
Closet Wizzard, Inc.
マイアミにある中くらいなコンテンポラリースタイルのおしゃれな独立型リビング (白い壁、ライムストーンの床、暖炉なし、壁掛け型テレビ、ベージュの床) の写真
マイアミにある中くらいなコンテンポラリースタイルのおしゃれな独立型リビング (白い壁、ライムストーンの床、暖炉なし、壁掛け型テレビ、ベージュの床) の写真
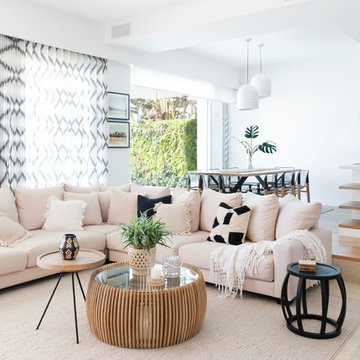
Interior Design by Donna Guyler Design
ゴールドコーストにあるお手頃価格の広いコンテンポラリースタイルのおしゃれなLDK (白い壁、ライムストーンの床、壁掛け型テレビ、ベージュの床) の写真
ゴールドコーストにあるお手頃価格の広いコンテンポラリースタイルのおしゃれなLDK (白い壁、ライムストーンの床、壁掛け型テレビ、ベージュの床) の写真
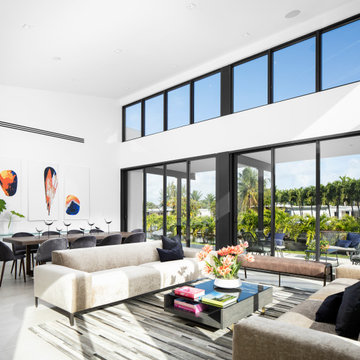
Nestled on a magnificent radial lot surrounded by over 200 feet of water, this family home was conceived as an iconic, multilayered structure that embraces the water while creating a path through the different spaces of the home.
Location: Miami, Florida
Status: Completed
Site area: 16000 Sq. ft.
Project area: 4500 Sq. Ft.
Program: Single family Residence

This dramatic entertainment unit was a work of love. We needed a custom unit that would not be boring, but also not weigh down the room that is so light and comfortable. By floating the unit and lighting it from below and inside, it gave it a lighter look that we needed. The grain goes across and continuous which matches the clients posts and details in the home. The stone detail in the back adds texture and interest to the piece. A team effort between the homeowners, the contractor and the designer that was a win win.
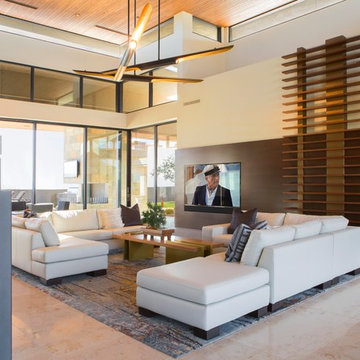
Anita Lang - IMI Design - Scottsdale, AZ
フェニックスにある広いコンテンポラリースタイルのおしゃれなリビング (ベージュの壁、ライムストーンの床、吊り下げ式暖炉、金属の暖炉まわり、ベージュの床) の写真
フェニックスにある広いコンテンポラリースタイルのおしゃれなリビング (ベージュの壁、ライムストーンの床、吊り下げ式暖炉、金属の暖炉まわり、ベージュの床) の写真
コンテンポラリースタイルのリビング (ライムストーンの床、ベージュの床、マルチカラーの床、紫の床) の写真
1
