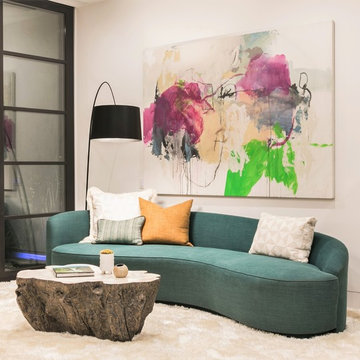コンテンポラリースタイルのリビング (ライムストーンの床、ベージュの床) の写真
絞り込み:
資材コスト
並び替え:今日の人気順
写真 1〜20 枚目(全 288 枚)
1/4
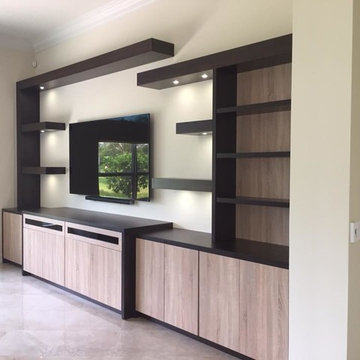
Closet Wizzard, Inc.
マイアミにある中くらいなコンテンポラリースタイルのおしゃれな独立型リビング (白い壁、ライムストーンの床、暖炉なし、壁掛け型テレビ、ベージュの床) の写真
マイアミにある中くらいなコンテンポラリースタイルのおしゃれな独立型リビング (白い壁、ライムストーンの床、暖炉なし、壁掛け型テレビ、ベージュの床) の写真
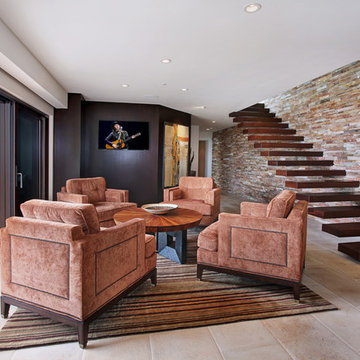
オレンジカウンティにある高級な中くらいなコンテンポラリースタイルのおしゃれなリビング (ベージュの壁、ライムストーンの床、暖炉なし、壁掛け型テレビ、ベージュの床) の写真
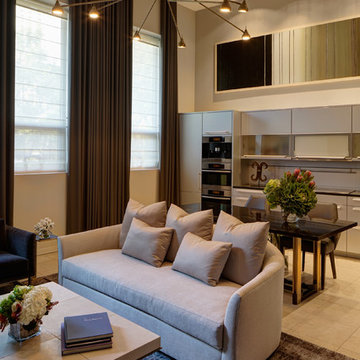
Custom Grey Sofa with shagreen coffee table. Blue draperies. Stainless steel kitchen cabinets. Fuse Lighting pendant fixture
シカゴにある高級な小さなコンテンポラリースタイルのおしゃれな独立型リビング (グレーの壁、ライムストーンの床、壁掛け型テレビ、ベージュの床) の写真
シカゴにある高級な小さなコンテンポラリースタイルのおしゃれな独立型リビング (グレーの壁、ライムストーンの床、壁掛け型テレビ、ベージュの床) の写真
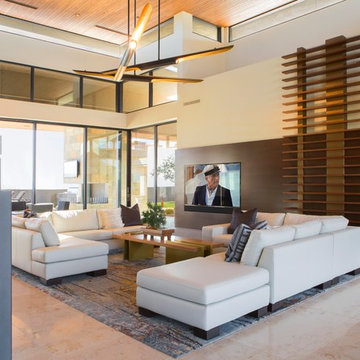
Anita Lang - IMI Design - Scottsdale, AZ
フェニックスにある広いコンテンポラリースタイルのおしゃれなリビング (ベージュの壁、ライムストーンの床、吊り下げ式暖炉、金属の暖炉まわり、ベージュの床) の写真
フェニックスにある広いコンテンポラリースタイルのおしゃれなリビング (ベージュの壁、ライムストーンの床、吊り下げ式暖炉、金属の暖炉まわり、ベージュの床) の写真
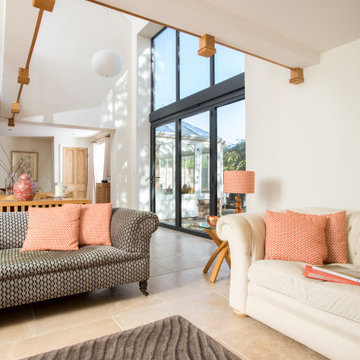
It's difficult to imagine that this beautiful light-filled space was once a dark and draughty barn with a leaking roof. Adjoining a Georgian farmhouse, the barn has been completely renovated and knocked through to the main house to create a large open plan family area with mezzanine. Zoned into living and dining areas, the barn incorporates bi-folding doors on two elevations, opening the space up completely to both front and rear gardens. Egyptian limestone flooring has been used for the whole downstairs area, whilst a neutral carpet has been used for the stairs and mezzanine level.

This expansive living area can host a variety of functions from a few guests to a huge party. Vast, floor to ceiling, glass doors slide across to open one side into the garden.
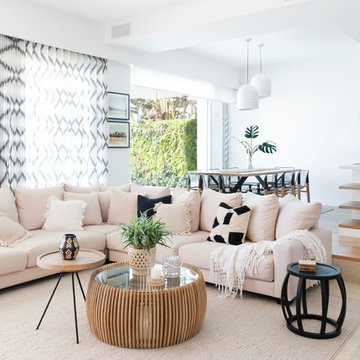
Interior Design by Donna Guyler Design
ゴールドコーストにあるお手頃価格の広いコンテンポラリースタイルのおしゃれなLDK (白い壁、ライムストーンの床、壁掛け型テレビ、ベージュの床) の写真
ゴールドコーストにあるお手頃価格の広いコンテンポラリースタイルのおしゃれなLDK (白い壁、ライムストーンの床、壁掛け型テレビ、ベージュの床) の写真
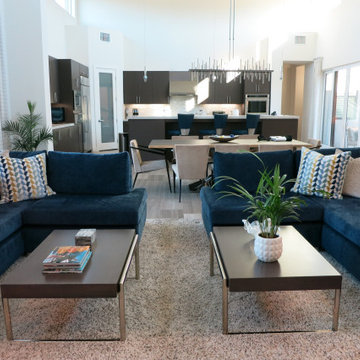
Great Room featuring a symmetrical seating arrangement with custom made blue sectional sofas and custom made modern swivel chairs. Grounded with a neutral shag area rug. Open to the modern dining area and kitchen.
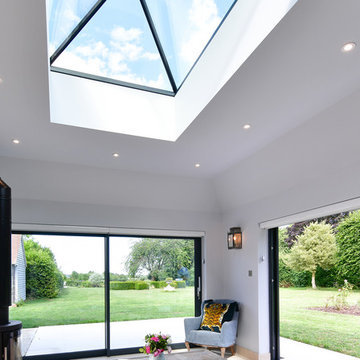
Our clients in Upton Grey, Hampshire decided to build a rear extension to make the most of the stunning views of the countryside. Working closely with our client and their builder Steve Davis Development, we designed, manufactured and installed two sets of Glide S Sliding Doors, a Pure Glass Roof Lantern and a range of Residence 7 Windows.
For all the details of this project, including how we achieved the enviable flush threshold for step-free access to the terrace, read our case study.
If you have a project in mind and would like to talk to one of our project managers, contact us on 01428 748255 info@exactag.co.uk. Arrange a convenient time to pop into our Liphook showroom to view our range of roof glazing, bifold doors, sliding doors, french doors and windows. Our showroom is open 8.30am – 4.30pm Monday to Friday, with Saturday appointments available by request.
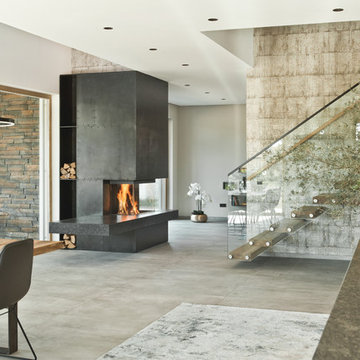
ミュンヘンにある巨大なコンテンポラリースタイルのおしゃれなリビング (薪ストーブ、金属の暖炉まわり、ベージュの壁、ライムストーンの床、テレビなし、ベージュの床) の写真

This dramatic entertainment unit was a work of love. We needed a custom unit that would not be boring, but also not weigh down the room that is so light and comfortable. By floating the unit and lighting it from below and inside, it gave it a lighter look that we needed. The grain goes across and continuous which matches the clients posts and details in the home. The stone detail in the back adds texture and interest to the piece. A team effort between the homeowners, the contractor and the designer that was a win win.

The fireplace is a Cosmo 42 gas fireplace by Heat & Go.
The stone is white gold craft orchard limestone from Creative Mines.
The floor tile is Pebble Beach and Halila in a Versailles pattern by Carmel Stone Imports.
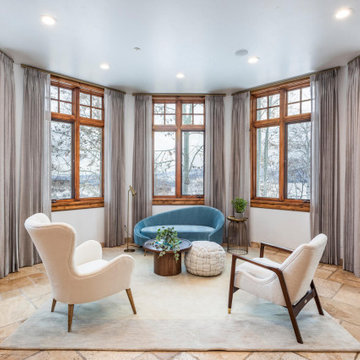
Conversation room. Interior Design and decoration services. Furniture, accessories and art selection for a residence in Park City UT.
Architecture by Michael Upwall.
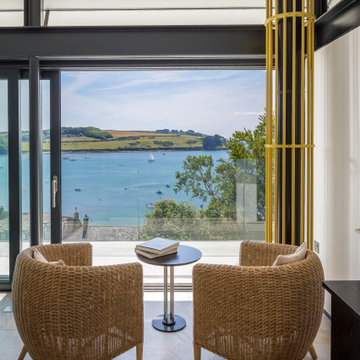
This extremely complex project was developed in close collaboration between architect and client and showcases unmatched views over the Fal Estuary and Carrick Roads.
Addressing the challenges of replacing a small holiday-let bungalow on very steeply sloping ground, the new dwelling now presents a three-bedroom, permanent residence on multiple levels. The ground floor provides access to parking and garage space, a roof-top garden and the building entrance, from where internal stairs and a lift access the first and second floors.
The design evolved to be sympathetic to the context of the site and uses stepped-back levels and broken roof forms to reduce the sense of scale and mass.
Inherent site constraints informed both the design and construction process and included the retention of significant areas of mature and established planting. Landscaping was an integral part of the design and green roof technology has been utilised on both the upper floor barrel roof and above the garage.
Riviera Gardens was ‘Highly Commended’ in the LABC South West Building Excellence Awards 2022.
Photographs: Stephen Brownhill
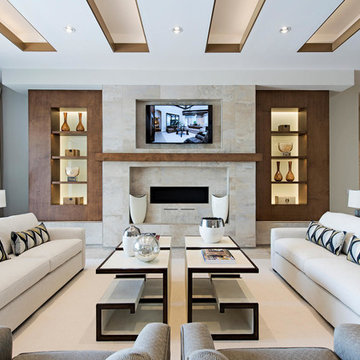
Gas Fireplace and custom wall detail.
(4) Key Bunching cocktail tables.
マイアミにある高級な広いコンテンポラリースタイルのおしゃれなLDK (ベージュの壁、壁掛け型テレビ、ライムストーンの床、横長型暖炉、石材の暖炉まわり、ベージュの床) の写真
マイアミにある高級な広いコンテンポラリースタイルのおしゃれなLDK (ベージュの壁、壁掛け型テレビ、ライムストーンの床、横長型暖炉、石材の暖炉まわり、ベージュの床) の写真
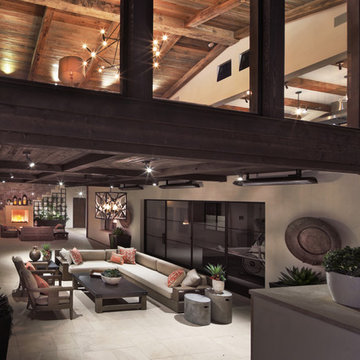
Landscape Design: AMS Landscape Design Studios, Inc. / Photography: Jeri Koegel
オレンジカウンティにある高級な広いコンテンポラリースタイルのおしゃれなLDK (ベージュの壁、ライムストーンの床、標準型暖炉、ベージュの床) の写真
オレンジカウンティにある高級な広いコンテンポラリースタイルのおしゃれなLDK (ベージュの壁、ライムストーンの床、標準型暖炉、ベージュの床) の写真
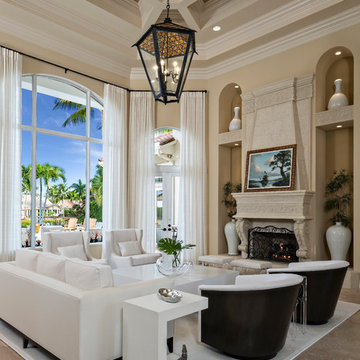
Ron Rosenzweig
他の地域にあるコンテンポラリースタイルのおしゃれなLDK (ベージュの壁、ライムストーンの床、標準型暖炉、石材の暖炉まわり、ベージュの床) の写真
他の地域にあるコンテンポラリースタイルのおしゃれなLDK (ベージュの壁、ライムストーンの床、標準型暖炉、石材の暖炉まわり、ベージュの床) の写真
コンテンポラリースタイルのリビング (ライムストーンの床、ベージュの床) の写真
1


