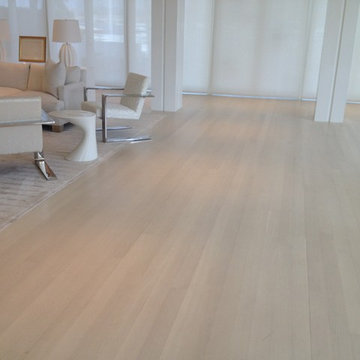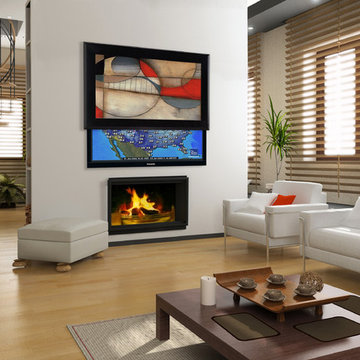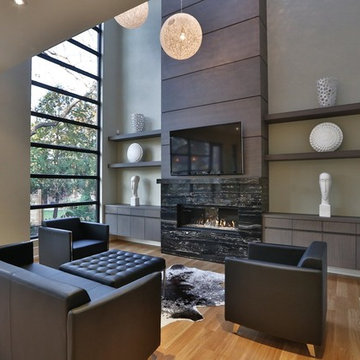巨大なコンテンポラリースタイルのリビング (淡色無垢フローリング、合板フローリング、クッションフロア) の写真
絞り込み:
資材コスト
並び替え:今日の人気順
写真 1〜20 枚目(全 1,230 枚)

This Minnesota Artisan Tour showcase home features three exceptional natural stone fireplaces. A custom blend of ORIJIN STONE's Alder™ Split Face Limestone is paired with custom Indiana Limestone for the oversized hearths. Minnetrista, MN residence.
MASONRY: SJB Masonry + Concrete
BUILDER: Denali Custom Homes, Inc.
PHOTOGRAPHY: Landmark Photography
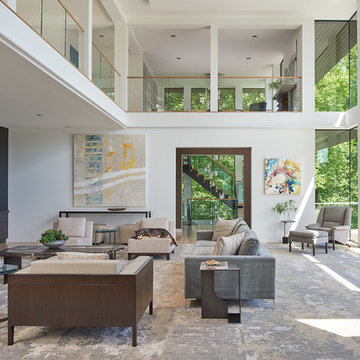
ワシントンD.C.にある巨大なコンテンポラリースタイルのおしゃれな独立型リビング (白い壁、淡色無垢フローリング、壁掛け型テレビ、ベージュの床、標準型暖炉、タイルの暖炉まわり) の写真

Justin Krug Photography
ポートランドにある巨大なコンテンポラリースタイルのおしゃれなリビング (白い壁、淡色無垢フローリング、石材の暖炉まわり、壁掛け型テレビ、横長型暖炉) の写真
ポートランドにある巨大なコンテンポラリースタイルのおしゃれなリビング (白い壁、淡色無垢フローリング、石材の暖炉まわり、壁掛け型テレビ、横長型暖炉) の写真

Modern beach townhouse living room with custom bookcase wall unit and curated art & accessories
マイアミにあるラグジュアリーな巨大なコンテンポラリースタイルのおしゃれなLDK (ライブラリー、白い壁、テレビなし、淡色無垢フローリング、ベージュの床) の写真
マイアミにあるラグジュアリーな巨大なコンテンポラリースタイルのおしゃれなLDK (ライブラリー、白い壁、テレビなし、淡色無垢フローリング、ベージュの床) の写真
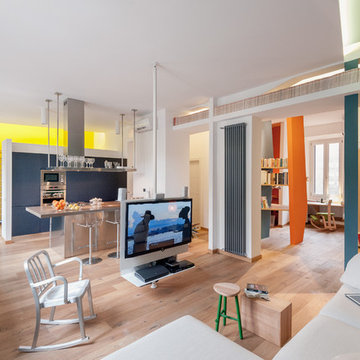
Ristrutturazione di un appartamento a Roma creando un grande ambiente aperto stile loft. fotografie di Francesco Conti
ローマにあるお手頃価格の巨大なコンテンポラリースタイルのおしゃれなリビングロフト (淡色無垢フローリング、据え置き型テレビ) の写真
ローマにあるお手頃価格の巨大なコンテンポラリースタイルのおしゃれなリビングロフト (淡色無垢フローリング、据え置き型テレビ) の写真
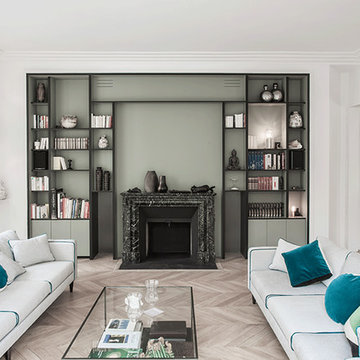
Stéphane Deroussant
パリにある高級な巨大なコンテンポラリースタイルのおしゃれなリビング (緑の壁、淡色無垢フローリング、石材の暖炉まわり、テレビなし) の写真
パリにある高級な巨大なコンテンポラリースタイルのおしゃれなリビング (緑の壁、淡色無垢フローリング、石材の暖炉まわり、テレビなし) の写真
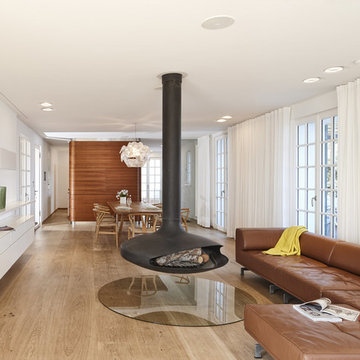
Sanierung denkmalgeschützter Villa von Barry Dierks
Das Gebäude aus dem Jahr 1926 beeindruckt nicht nur durch seine herrliche Lage an der französischen Riviera, sondern ist auch im Hinblick auf seine Historie etwas Besonderes. Die Villa Le Trident ist die erste von zahlreichen Villen, die der amerikanische Architekt Barry Dierks an der Mittelmeerküste gebaut und auch selbst bewohnt hat. Im Vordergrund der Sanierung stand, dieses architektonische Erbe zu wahren und dem Gebäude zugleich ein modernes Ambiente zu verleihen. Von außen besticht die Villa von Barry Dierks nach wie vor mit ihrer „weißen Architektur“. Weiträumig, lichtdurchflutet und von schlichter Eleganz ist der vorherrschende Raumeindruck seit der Umgestaltung. Für einen fließenden Übergang der unterschiedlichen Bereiche wurden bestehende Innenwände im Erd- und Obergeschoss entfernt. Lange Fensterfronten, weiße Möbel, weiß lasierte Eichenmassivholzdielen und Glaselemente verleihen den Räumen eine helle und ruhige Atmosphäre. Markante Akzente in diesem reduziert gestalteten Ambiente setzen einzelne Elemente wie Möbel, ein von der Decke abgehängter Kamin sowie das von den Architekten gestaltete Wandelement in der Bibliothek. Blickfang auf beiden Ebenen sind die mit Teakholz verkleideten, frei stehenden Kuben. Sie erinnern in ihrer Materialität an einen Schiffsrumpf und stellen so einen lokalen Bezug her.
Bauleitung
OLAN Office Architectes, Théoule-sur-Mer/F
Bauzeit
2012 bis 2014
Bruttogrundfläche
ca. 330 m²
Bruttorauminhalt
1.155 m³
Leistungsphase
1 bis 8
Projektteam
Anke Pfudel-Tillmanns (Projektleitung), Simone Stich
Fotograf/en
Uwe Ditz

honeyandspice
フランクフルトにある巨大なコンテンポラリースタイルのおしゃれなLDK (白い壁、淡色無垢フローリング、吊り下げ式暖炉) の写真
フランクフルトにある巨大なコンテンポラリースタイルのおしゃれなLDK (白い壁、淡色無垢フローリング、吊り下げ式暖炉) の写真
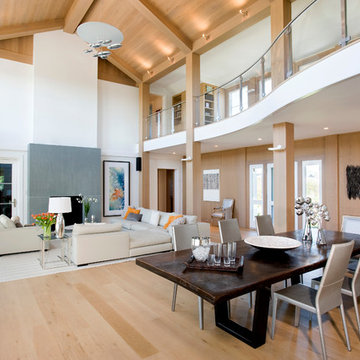
a sofa with sections without a back was used to preserve the open space and encourage a natural flow between the dining area and the sitting area.
Shelly Harrison Photography
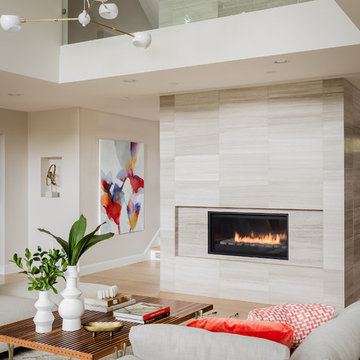
ボストンにある巨大なコンテンポラリースタイルのおしゃれなLDK (ベージュの壁、淡色無垢フローリング、両方向型暖炉、石材の暖炉まわり) の写真

Andrea Rugg
ミネアポリスにあるラグジュアリーな巨大なコンテンポラリースタイルのおしゃれなLDK (グレーの壁、淡色無垢フローリング、両方向型暖炉、石材の暖炉まわり、埋込式メディアウォール) の写真
ミネアポリスにあるラグジュアリーな巨大なコンテンポラリースタイルのおしゃれなLDK (グレーの壁、淡色無垢フローリング、両方向型暖炉、石材の暖炉まわり、埋込式メディアウォール) の写真
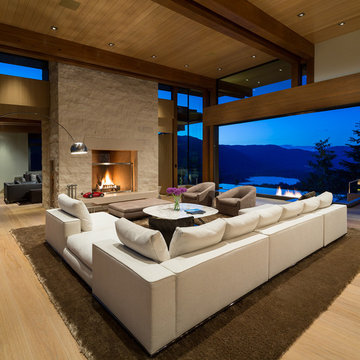
バンクーバーにある高級な巨大なコンテンポラリースタイルのおしゃれなリビング (ベージュの壁、淡色無垢フローリング、標準型暖炉、石材の暖炉まわり、テレビなし) の写真

Photo: Randall Perry
ニューヨークにあるラグジュアリーな巨大なコンテンポラリースタイルのおしゃれなLDK (白い壁、淡色無垢フローリング、標準型暖炉、レンガの暖炉まわり) の写真
ニューヨークにあるラグジュアリーな巨大なコンテンポラリースタイルのおしゃれなLDK (白い壁、淡色無垢フローリング、標準型暖炉、レンガの暖炉まわり) の写真

Great room with 2 story and wood clad ceiling
トロントにあるラグジュアリーな巨大なコンテンポラリースタイルのおしゃれなLDK (白い壁、淡色無垢フローリング、標準型暖炉、内蔵型テレビ、板張り天井) の写真
トロントにあるラグジュアリーな巨大なコンテンポラリースタイルのおしゃれなLDK (白い壁、淡色無垢フローリング、標準型暖炉、内蔵型テレビ、板張り天井) の写真
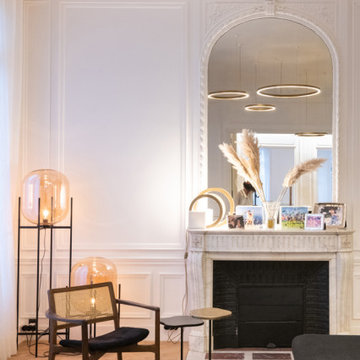
This project is the result of research and work lasting several months. This magnificent Haussmannian apartment will inspire you if you are looking for refined and original inspiration.
Here the lights are decorative objects in their own right. Sometimes they take the form of a cloud in the children's room, delicate bubbles in the parents' or floating halos in the living rooms.
The majestic kitchen completely hugs the long wall. It is a unique creation by eggersmann by Paul & Benjamin. A very important piece for the family, it has been designed both to allow them to meet and to welcome official invitations.
The master bathroom is a work of art. There is a minimalist Italian stone shower. Wood gives the room a chic side without being too conspicuous. It is the same wood used for the construction of boats: solid, noble and above all waterproof.
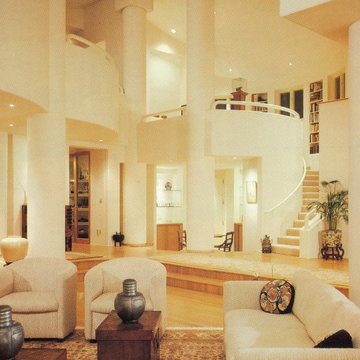
他の地域にあるラグジュアリーな巨大なコンテンポラリースタイルのおしゃれなLDK (白い壁、淡色無垢フローリング、テレビなし、ライブラリー) の写真

ロサンゼルスにあるラグジュアリーな巨大なコンテンポラリースタイルのおしゃれなリビング (白い壁、淡色無垢フローリング、暖炉なし、壁掛け型テレビ、茶色い床) の写真
巨大なコンテンポラリースタイルのリビング (淡色無垢フローリング、合板フローリング、クッションフロア) の写真
1
