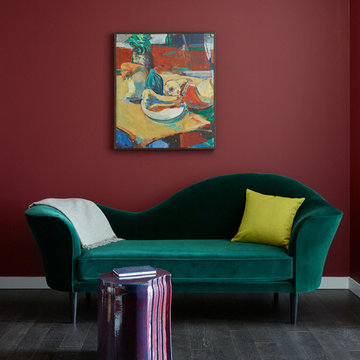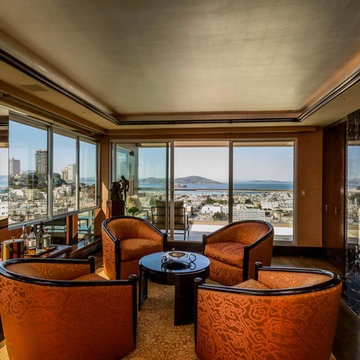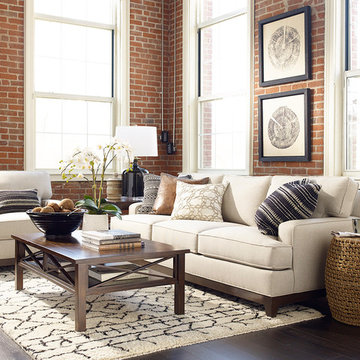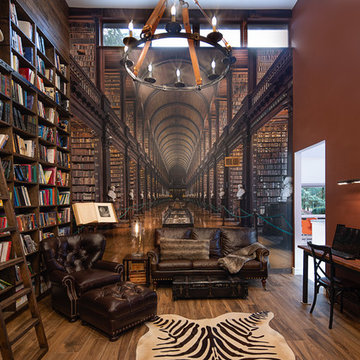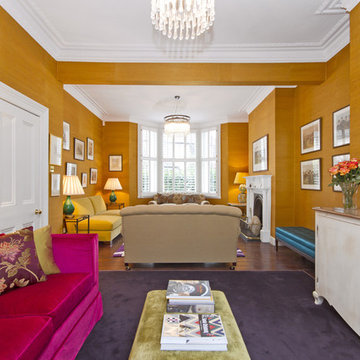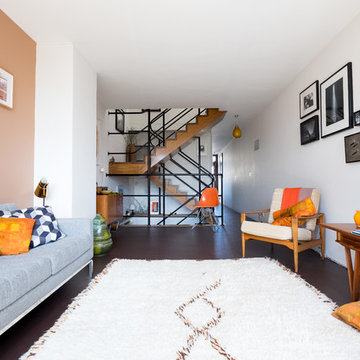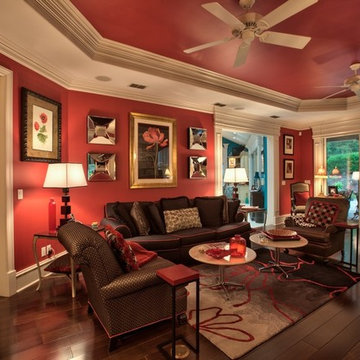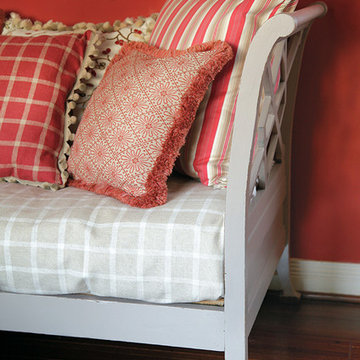コンテンポラリースタイルのリビング (濃色無垢フローリング、オレンジの壁、赤い壁) の写真
並び替え:今日の人気順
写真 1〜20 枚目(全 105 枚)
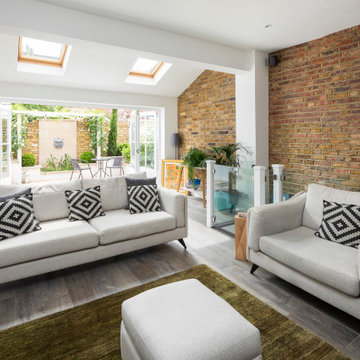
Full footprint basement to terraced property in Chiswick with two large light-wells providing a bright and airy basement area.
ロンドンにあるコンテンポラリースタイルのおしゃれなLDK (赤い壁、濃色無垢フローリング、茶色い床、レンガ壁) の写真
ロンドンにあるコンテンポラリースタイルのおしゃれなLDK (赤い壁、濃色無垢フローリング、茶色い床、レンガ壁) の写真

Vibrant living room room with tufted velvet sectional, lacquer & marble cocktail table, colorful oriental rug, pink grasscloth wallcovering, black ceiling, and brass accents. Photo by Kyle Born.
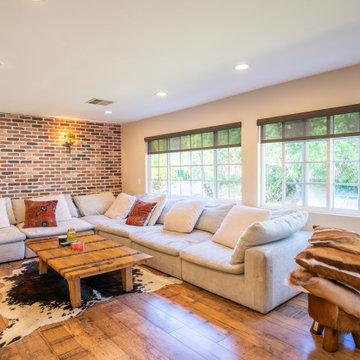
We tore down walls between the living room and kitchen to create an open concept floor plan. Additionally, we added real red bricks to add texture and character to the living room. The wide windows let light travel freely between both spaces, creating a warm and cozy vibe.
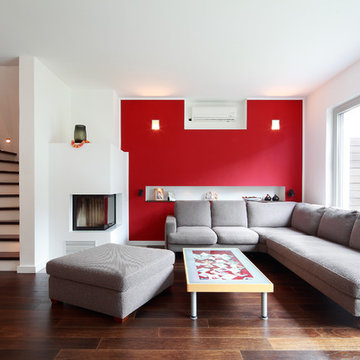
デュッセルドルフにある中くらいなコンテンポラリースタイルのおしゃれなリビング (赤い壁、濃色無垢フローリング、漆喰の暖炉まわり、テレビなし) の写真

Working with a long time resident, creating a unified look out of the varied styles found in the space while increasing the size of the home was the goal of this project.
Both of the home’s bathrooms were renovated to further the contemporary style of the space, adding elements of color as well as modern bathroom fixtures. Further additions to the master bathroom include a frameless glass door enclosure, green wall tiles, and a stone bar countertop with wall-mounted faucets.
The guest bathroom uses a more minimalistic design style, employing a white color scheme, free standing sink and a modern enclosed glass shower.
The kitchen maintains a traditional style with custom white kitchen cabinets, a Carrera marble countertop, banquet seats and a table with blue accent walls that add a splash of color to the space.
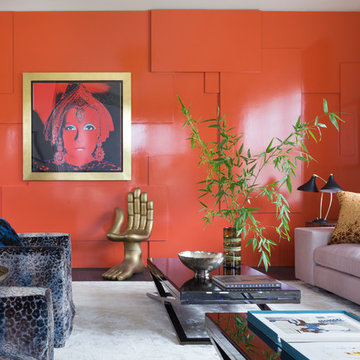
An extraordinary WARHOL collection was the starting point of this project for a family with young kids in need of functional yet stylish interiors. Brightly colored, lacquered walls are the backdrop for the art which dictated the colors used. Custom built-ins and 3 dimensional walls add interest and definition to the spaces. A Missoni carpet connects the dots.
Photography by: David Duncan Livingston
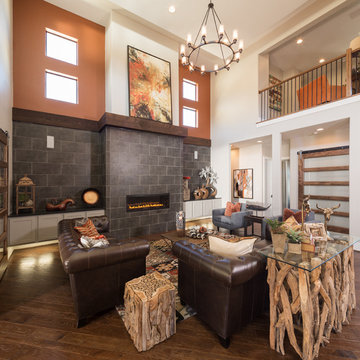
Living Room with Volume Ceiling
ヒューストンにあるお手頃価格の中くらいなコンテンポラリースタイルのおしゃれなLDK (オレンジの壁、濃色無垢フローリング、横長型暖炉、タイルの暖炉まわり、茶色い床、折り上げ天井) の写真
ヒューストンにあるお手頃価格の中くらいなコンテンポラリースタイルのおしゃれなLDK (オレンジの壁、濃色無垢フローリング、横長型暖炉、タイルの暖炉まわり、茶色い床、折り上げ天井) の写真
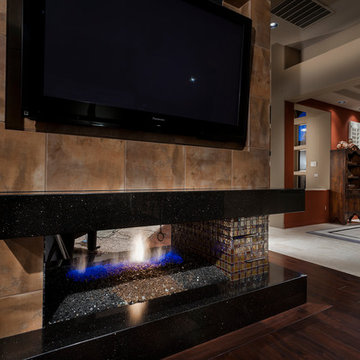
Photo by Christopher Bowden.
フェニックスにあるラグジュアリーな広いコンテンポラリースタイルのおしゃれなLDK (濃色無垢フローリング、両方向型暖炉、タイルの暖炉まわり、壁掛け型テレビ、赤い壁) の写真
フェニックスにあるラグジュアリーな広いコンテンポラリースタイルのおしゃれなLDK (濃色無垢フローリング、両方向型暖炉、タイルの暖炉まわり、壁掛け型テレビ、赤い壁) の写真
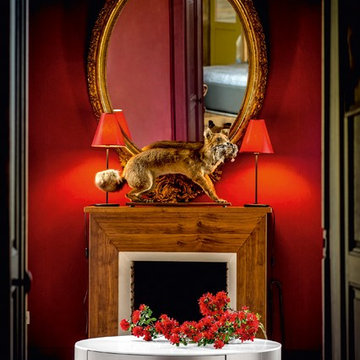
Setis integrates complementary pieces of furniture which combine the "crush" effect and contributes to "functional solutions" to facilitate the consumers life.
It is part of the distinction, it offers solutions of amenities for the greedy consumers of products which combine chic and features. The lacquered finish matches with fineness to materials such as glass and metal to affirm its aesthetic biases and thus highlight the key to differentiation.
The "allure" coffee table imposes its rounded style and conceals a storage drawer.
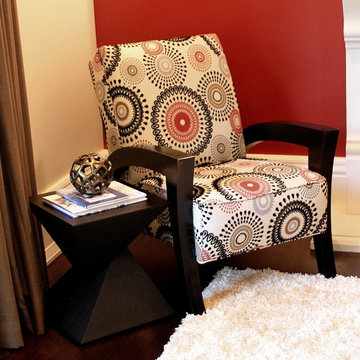
With 2 small children, my clients wanted a bold, yet simple and contemporary room where they could retreat from all the toys and mess to "unwind" after a busy day of work and family.
A large modern sectional upholstered in a neutral textured fabric gives them both room to spread out and watch television or just relax and enjoy a roaring fire, and a large scaled coffee table keeps all the large furniture in proper proportion.
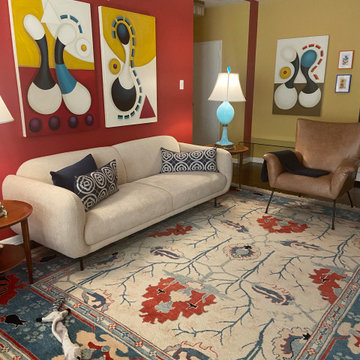
A dramatic combination of colour was selected for the wall paint, to showcase the artists contemporary artwork. The neutral furniture contrast blends well with the vibrant colors. The Persian area rug adds another layer of drama to the design...Sheila Singer Design
コンテンポラリースタイルのリビング (濃色無垢フローリング、オレンジの壁、赤い壁) の写真
1
