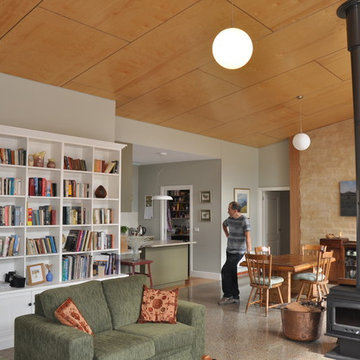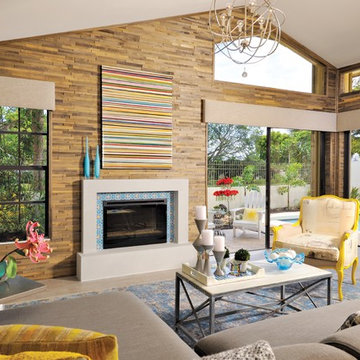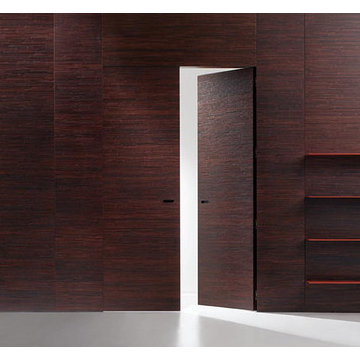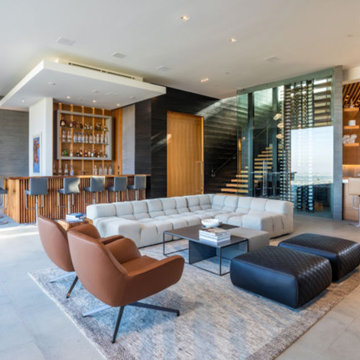コンテンポラリースタイルのリビング (コンクリートの床、テレビなし、茶色い壁) の写真
絞り込み:
資材コスト
並び替え:今日の人気順
写真 1〜20 枚目(全 36 枚)
1/5
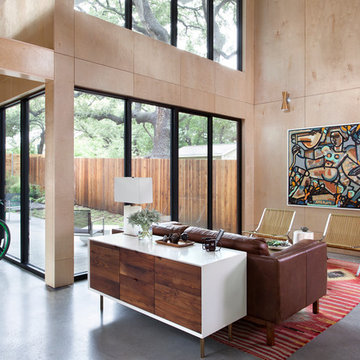
Ryann Ford Photography
オースティンにある広いコンテンポラリースタイルのおしゃれなリビング (コンクリートの床、暖炉なし、茶色い壁、テレビなし、グレーの床) の写真
オースティンにある広いコンテンポラリースタイルのおしゃれなリビング (コンクリートの床、暖炉なし、茶色い壁、テレビなし、グレーの床) の写真
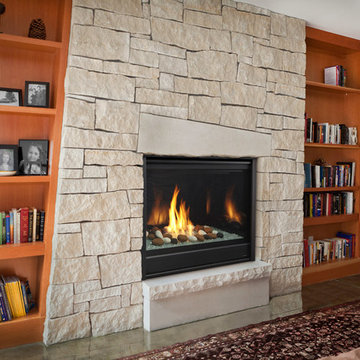
ボストンにある中くらいなコンテンポラリースタイルのおしゃれなLDK (ライブラリー、茶色い壁、コンクリートの床、標準型暖炉、石材の暖炉まわり、テレビなし、茶色い床) の写真
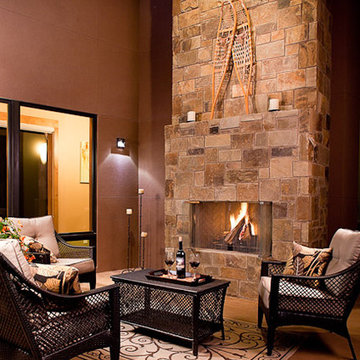
Modest, contemporary mountain home in Shenandoah Valley, CO. Home enhance the extraordinary surrounding scenery through the thoughtful integration of building elements with the natural assets of the site and terrain. Full height stone outdoor fireplace.
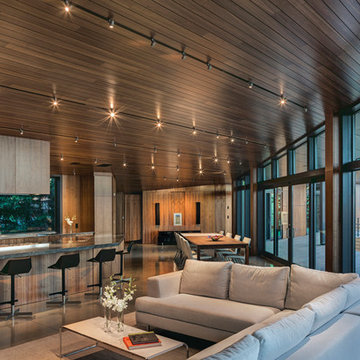
Architect: Steven Bull, Workshop AD
Photography By: Kevin G. Smith
“Like the integration of interior with exterior spaces with materials. Like the exterior wood panel details. The interior spaces appear to negotiate the angles of the house well. Takes advantage of treetop location without ostentation.”
This project involved the redesign and completion of a partially constructed house on the Upper Hillside in Anchorage, Alaska. Construction of the underlying steel structure had ceased for more than five years, resulting in significant technical and organizational issues that needed to be resolved in order for the home to be completed. Perched above the landscape, the home stretches across the hillside like an extended tree house.
An interior atmosphere of natural lightness was introduced to the home. Inspiration was pulled from the surrounding landscape to make the home become part of that landscape and to feel at home in its surroundings. Surfaces throughout the structure share a common language of articulated cladding with walnut panels, stone and concrete. The result is a dissolved separation of the interior and exterior.
There was a great need for extensive window and door products that had the required sophistication to make this project complete. And Marvin products were the perfect fit.
MARVIN PRODUCTS USED:
Integrity Inswing French Door
Integrity Outswing French Door
Integrity Sliding French Door
Marvin Ultimate Awning Window
Marvin Ultimate Casement Window
Marvin Ultimate Sliding French Door
Marvin Ultimate Swinging French Door
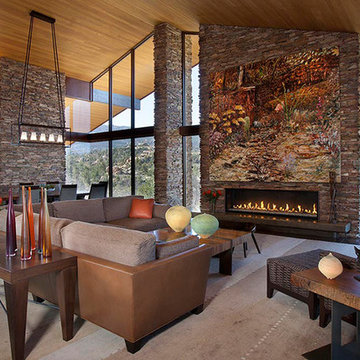
フェニックスにある広いコンテンポラリースタイルのおしゃれなLDK (茶色い壁、コンクリートの床、横長型暖炉、石材の暖炉まわり、テレビなし、グレーの床) の写真
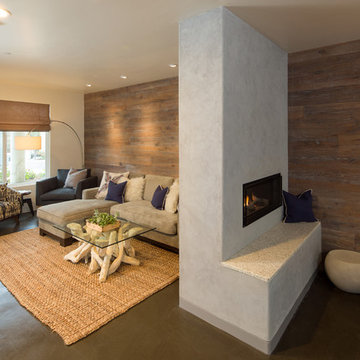
This two sided fireplace creates an open floor plan for this family home, connecting the kitchen and living room. The FSC wood wall coverings add an organic feel to the industrial polished concrete floor and minimal fireplace with built in seating.
Designed and built by Green Goods in San Luis Obispo, CA.
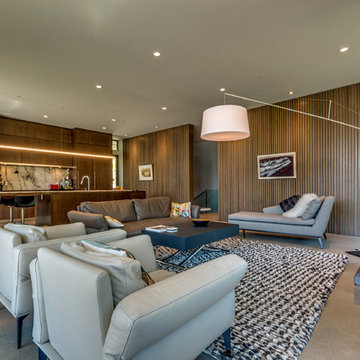
•Vertical Hemlock feature walls in living room, kitchen, den and bedroom mimic exterior cladding,
他の地域にある高級な中くらいなコンテンポラリースタイルのおしゃれなLDK (茶色い壁、コンクリートの床、薪ストーブ、石材の暖炉まわり、テレビなし、グレーの床) の写真
他の地域にある高級な中くらいなコンテンポラリースタイルのおしゃれなLDK (茶色い壁、コンクリートの床、薪ストーブ、石材の暖炉まわり、テレビなし、グレーの床) の写真
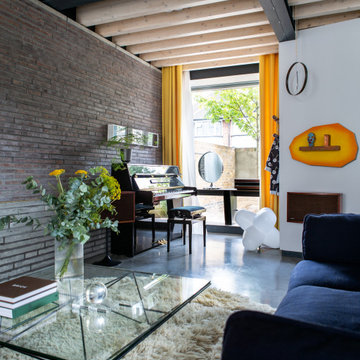
Shortlisted for the prestigious RIBA House of the Year, and winning a RIBA London Award, Sunday Times homes commendation, Manser Medal Shortlisting and NLA nomination the handmade Makers House is a new build detached family home in East London.
Having bought the site in 2012, David and Sophie won planning permission, raised finance and built the 2,390 sqft house – by hand as the main contractor – over the following four years. They set their own brief – to explore the ideal texture and atmosphere of domestic architecture. This experimental objective was achieved while simultaneously satisfying the constraints of speculative residential development.
The house’s asymmetric form is an elegant solution – it emerged from scrupulous computer analysis of the site’s constraints (proximity to listed buildings; neighbours’ rights to light); it deftly captures key moments of available sunlight while forming apparently regular interior spaces.
The pursuit of craftsmanship and tactility is reflected in the house’s rich palette and varied processes of fabrication. The exterior combines roman brickwork with inky pigmented zinc roofing and bleached larch carpentry. Internally, the structural steel and timber work is exposed, and married to a restrained palette of reclaimed industrial materials.
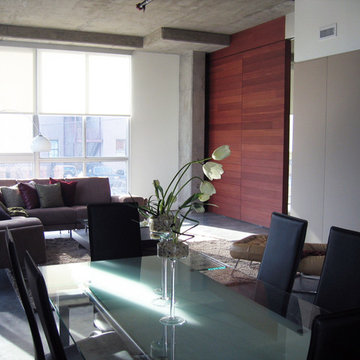
David Herron was the design architect for this project while at another firm. Tom Proebstle, partner-in-charge.
カンザスシティにあるコンテンポラリースタイルのおしゃれなリビング (茶色い壁、コンクリートの床、暖炉なし、テレビなし、グレーの床) の写真
カンザスシティにあるコンテンポラリースタイルのおしゃれなリビング (茶色い壁、コンクリートの床、暖炉なし、テレビなし、グレーの床) の写真
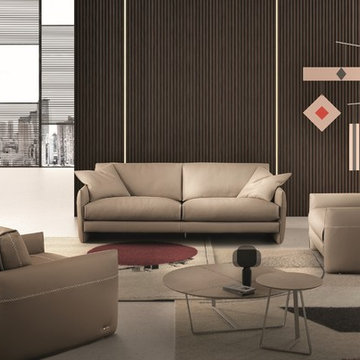
Mood Leather Sofa is inviting and comfortable and will find a perfect fit in a casual setting or a more formal room. Manufactured in Italy by Gamma Arredamenti, Mood Sofa serves as a strong decorative platform and encourages modern design, imagination and creativity with its sleek lines and inviting silhouette.
Mood Leather Sofa is available in four sizes with a solid wooden frame, edge-t-edge stitching and slender arms. With over 50 leather upholstery options, Mood Sofa has foam and feather seats and metal legs in chrome finish.
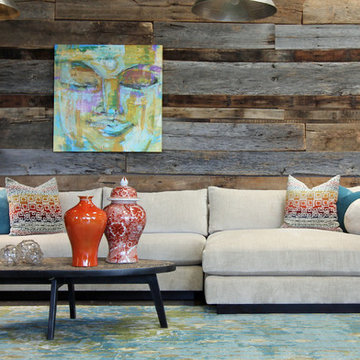
The Sofa Guy located in Thousand Oaks California, specializing in custom sofas, sectionals, chairs, ottomans, couture fabric, custom pillows. Featuring the Imogen sofa and double chaise from Rene Cazares Furniture built in California.
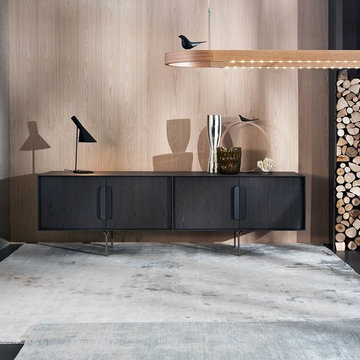
Das al2 Mobius 003 Sideboard ist ein flaches Möbelstück mit verchromten Füßen. Mit einer Breite von 240 cm bietet es jede Menge Stauraum für Geschirr und Alltagsgegenständen.
Das Design Sideboard Schatten verfügt über 3 Türen und 2 Schubladen, die durch leichten Druck auf die Front geöffnet und wieder geschlossen werden.
Hinter jeder Tür befindet sich mittig ein Glaseinlegeboden.
Die Schubladen lassen sich mit leichtem Druck auf die Front öffnen und wieder schließen.
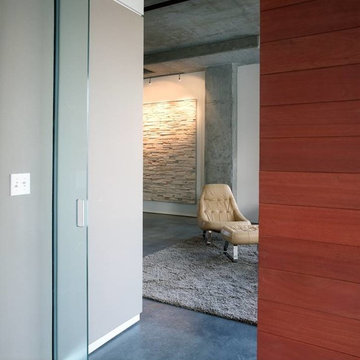
David Herron was the design architect for this project while at another firm. Tom Proebstle, partner-in-charge.
カンザスシティにあるコンテンポラリースタイルのおしゃれなリビング (茶色い壁、コンクリートの床、暖炉なし、テレビなし、グレーの床) の写真
カンザスシティにあるコンテンポラリースタイルのおしゃれなリビング (茶色い壁、コンクリートの床、暖炉なし、テレビなし、グレーの床) の写真
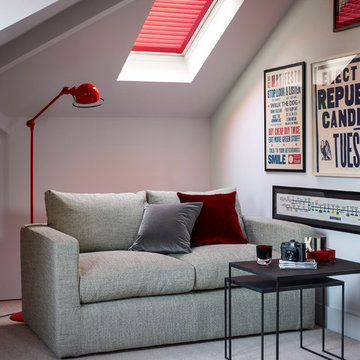
The Stella two set sofa with skinny arms in grey marl highland tweed
ロンドンにあるお手頃価格の小さなコンテンポラリースタイルのおしゃれなリビング (茶色い壁、コンクリートの床、暖炉なし、テレビなし) の写真
ロンドンにあるお手頃価格の小さなコンテンポラリースタイルのおしゃれなリビング (茶色い壁、コンクリートの床、暖炉なし、テレビなし) の写真
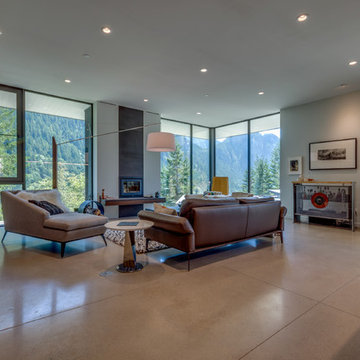
•Vertical Hemlock feature walls in living room, kitchen, den and bedroom mimic exterior cladding,
他の地域にある高級な中くらいなコンテンポラリースタイルのおしゃれなLDK (茶色い壁、コンクリートの床、薪ストーブ、石材の暖炉まわり、テレビなし、グレーの床) の写真
他の地域にある高級な中くらいなコンテンポラリースタイルのおしゃれなLDK (茶色い壁、コンクリートの床、薪ストーブ、石材の暖炉まわり、テレビなし、グレーの床) の写真
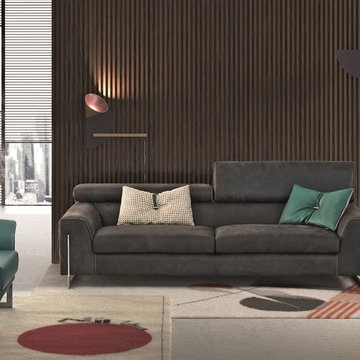
Bellevue Modern Sectional is a striking reference point in any contemporary interior, offering stylish boldness that stands up to any minimalistic scale with edgy yet inviting structure. Manufactured in Italy by Gamma Arredamenti, Bellevue Sectional features adjustable headrest, solid wood frame and chrome or painted metal legs.
コンテンポラリースタイルのリビング (コンクリートの床、テレビなし、茶色い壁) の写真
1
