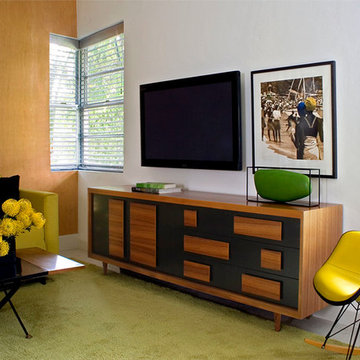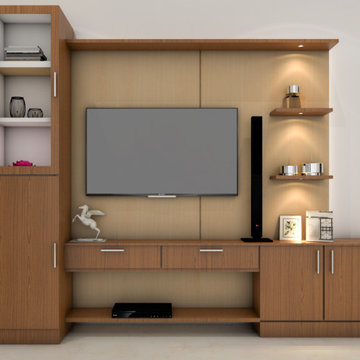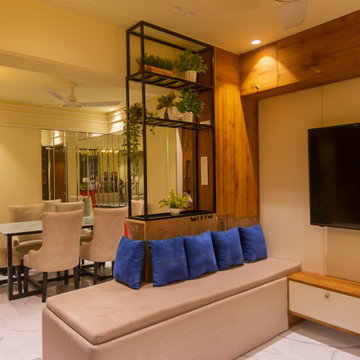コンテンポラリースタイルの独立型リビング (セラミックタイルの床、内蔵型テレビ、壁掛け型テレビ) の写真
絞り込み:
資材コスト
並び替え:今日の人気順
写真 1〜20 枚目(全 136 枚)
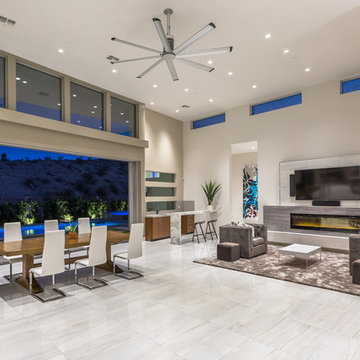
David Marquardt
ラスベガスにある広いコンテンポラリースタイルのおしゃれなリビング (グレーの壁、セラミックタイルの床、標準型暖炉、タイルの暖炉まわり、壁掛け型テレビ) の写真
ラスベガスにある広いコンテンポラリースタイルのおしゃれなリビング (グレーの壁、セラミックタイルの床、標準型暖炉、タイルの暖炉まわり、壁掛け型テレビ) の写真
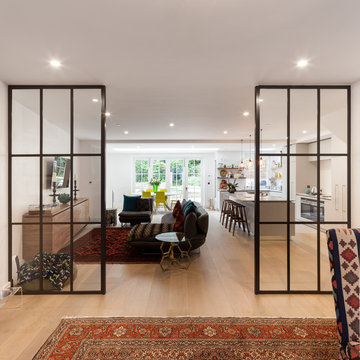
ロンドンにあるお手頃価格の中くらいなコンテンポラリースタイルのおしゃれな独立型リビング (ライブラリー、白い壁、セラミックタイルの床、暖炉なし、壁掛け型テレビ、茶色い床) の写真
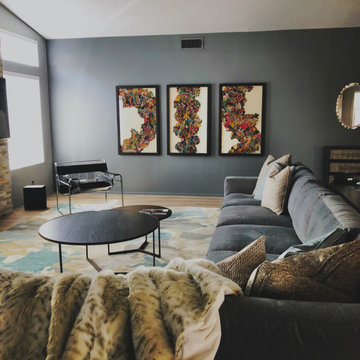
フェニックスにある高級な広いコンテンポラリースタイルのおしゃれな独立型リビング (グレーの壁、セラミックタイルの床、積石の暖炉まわり、壁掛け型テレビ、ベージュの床、標準型暖炉、三角天井) の写真
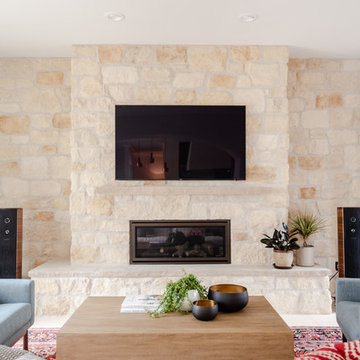
The fireplace is a Cosmo 42 gas fireplace by Heat & Go.
The stone is white gold craft orchard limestone from Creative Mines.
The floor tile is Pebble Beach and Halila in a Versailles pattern by Carmel Stone Imports.
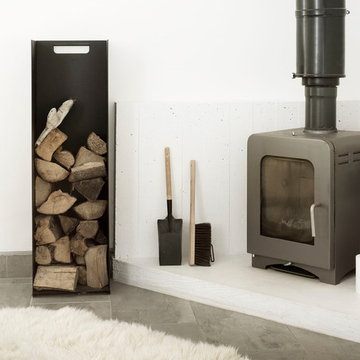
Photography by Richard Chivers https://www.rchivers.co.uk/
Marshall House is an extension to a Grade II listed dwelling in the village of Twyford, near Winchester, Hampshire. The original house dates from the 17th Century, although it had been remodelled and extended during the late 18th Century.
The clients contacted us to explore the potential to extend their home in order to suit their growing family and active lifestyle. Due to the constraints of living in a listed building, they were unsure as to what development possibilities were available. The brief was to replace an existing lean-to and 20th century conservatory with a new extension in a modern, contemporary approach. The design was developed in close consultation with the local authority as well as their historic environment department, in order to respect the existing property and work to achieve a positive planning outcome.
Like many older buildings, the dwelling had been adjusted here and there, and updated at numerous points over time. The interior of the existing property has a charm and a character - in part down to the age of the property, various bits of work over time and the wear and tear of the collective history of its past occupants. These spaces are dark, dimly lit and cosy. They have low ceilings, small windows, little cubby holes and odd corners. Walls are not parallel or perpendicular, there are steps up and down and places where you must watch not to bang your head.
The extension is accessed via a small link portion that provides a clear distinction between the old and new structures. The initial concept is centred on the idea of contrasts. The link aims to have the effect of walking through a portal into a seemingly different dwelling, that is modern, bright, light and airy with clean lines and white walls. However, complementary aspects are also incorporated, such as the strategic placement of windows and roof lights in order to cast light over walls and corners to create little nooks and private views. The overall form of the extension is informed by the awkward shape and uses of the site, resulting in the walls not being parallel in plan and splaying out at different irregular angles.
Externally, timber larch cladding is used as the primary material. This is painted black with a heavy duty barn paint, that is both long lasting and cost effective. The black finish of the extension contrasts with the white painted brickwork at the rear and side of the original house. The external colour palette of both structures is in opposition to the reality of the interior spaces. Although timber cladding is a fairly standard, commonplace material, visual depth and distinction has been created through the articulation of the boards. The inclusion of timber fins changes the way shadows are cast across the external surface during the day. Whilst at night, these are illuminated by external lighting.
A secondary entrance to the house is provided through a concealed door that is finished to match the profile of the cladding. This opens to a boot/utility room, from which a new shower room can be accessed, before proceeding to the new open plan living space and dining area.
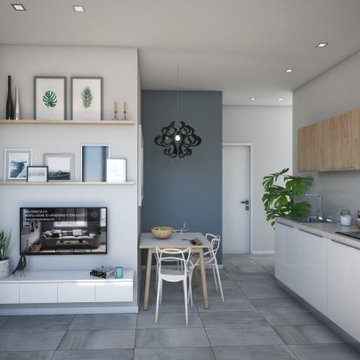
Modellazione 3d e rendering bilocale Bologna
ボローニャにある小さなコンテンポラリースタイルのおしゃれな独立型リビング (青い壁、セラミックタイルの床、壁掛け型テレビ、グレーの床) の写真
ボローニャにある小さなコンテンポラリースタイルのおしゃれな独立型リビング (青い壁、セラミックタイルの床、壁掛け型テレビ、グレーの床) の写真
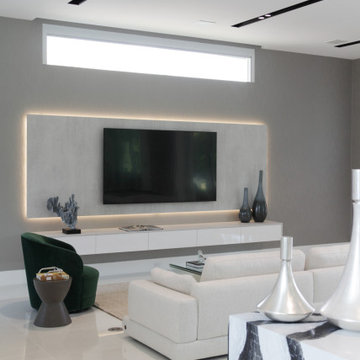
Custom Wall Unit with White High Gloss and Concrete Look Laminates
マイアミにある高級な広いコンテンポラリースタイルのおしゃれなリビング (白い壁、セラミックタイルの床、壁掛け型テレビ、白い床) の写真
マイアミにある高級な広いコンテンポラリースタイルのおしゃれなリビング (白い壁、セラミックタイルの床、壁掛け型テレビ、白い床) の写真
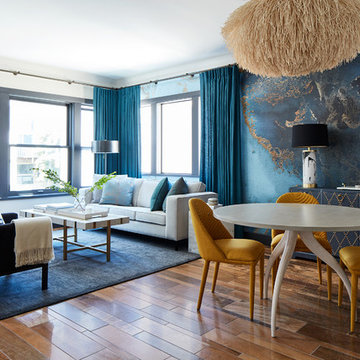
John Merkl
サンフランシスコにある高級な中くらいなコンテンポラリースタイルのおしゃれなリビング (白い壁、セラミックタイルの床、壁掛け型テレビ、茶色い床) の写真
サンフランシスコにある高級な中くらいなコンテンポラリースタイルのおしゃれなリビング (白い壁、セラミックタイルの床、壁掛け型テレビ、茶色い床) の写真
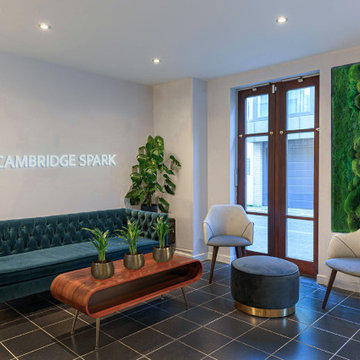
Entrance Lobby to Cambridge Spark Offices with custom meeting room.
低価格の広いコンテンポラリースタイルのおしゃれなリビング (白い壁、セラミックタイルの床、暖炉なし、壁掛け型テレビ、黒い床、折り上げ天井、壁紙) の写真
低価格の広いコンテンポラリースタイルのおしゃれなリビング (白い壁、セラミックタイルの床、暖炉なし、壁掛け型テレビ、黒い床、折り上げ天井、壁紙) の写真
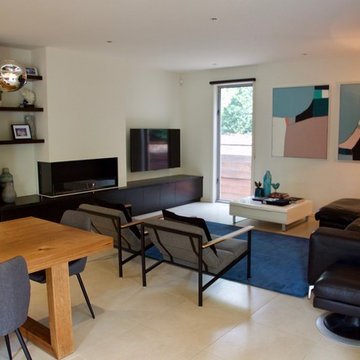
メルボルンにあるラグジュアリーな中くらいなコンテンポラリースタイルのおしゃれなリビング (白い壁、セラミックタイルの床、コーナー設置型暖炉、漆喰の暖炉まわり、壁掛け型テレビ、ベージュの床) の写真
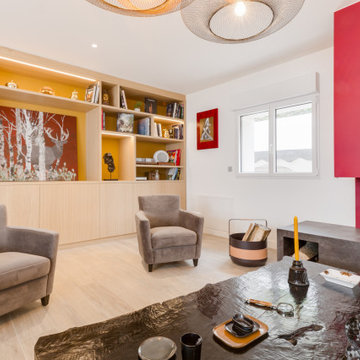
Bibliothèque sur mesure en placage chêne "Ivory Oak" de la gamme Shinnoki, fonds en peinture Ressource. Meuble multimédia renfermant un téléviseur relevable électriquement, éclairage led blanc neutre.
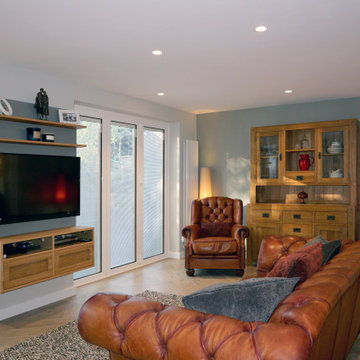
A large and cosy Living Room with dual bi-fold doors onto the garden. A wall mounted television with bespoke media unit.
ハートフォードシャーにある高級な広いコンテンポラリースタイルのおしゃれな独立型リビング (グレーの壁、セラミックタイルの床、壁掛け型テレビ、茶色い床、グレーとブラウン) の写真
ハートフォードシャーにある高級な広いコンテンポラリースタイルのおしゃれな独立型リビング (グレーの壁、セラミックタイルの床、壁掛け型テレビ、茶色い床、グレーとブラウン) の写真
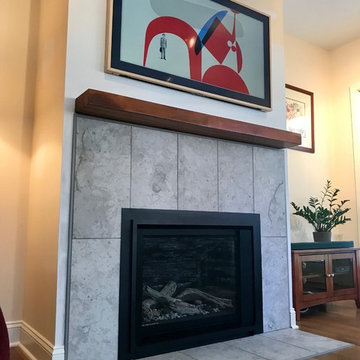
ボルチモアにあるお手頃価格の小さなコンテンポラリースタイルのおしゃれな独立型リビング (セラミックタイルの床、標準型暖炉、タイルの暖炉まわり、壁掛け型テレビ) の写真
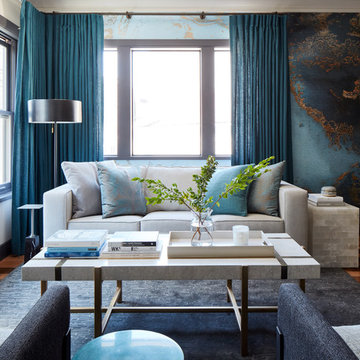
John Merkl
サンフランシスコにある高級な中くらいなコンテンポラリースタイルのおしゃれなリビング (白い壁、セラミックタイルの床、壁掛け型テレビ、茶色い床) の写真
サンフランシスコにある高級な中くらいなコンテンポラリースタイルのおしゃれなリビング (白い壁、セラミックタイルの床、壁掛け型テレビ、茶色い床) の写真
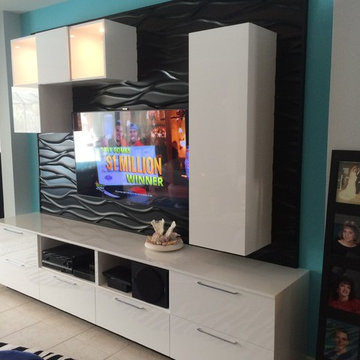
After:
Custom made Contemporary home entertainment center in high gloss Italian acrylics.
タンパにある中くらいなコンテンポラリースタイルのおしゃれなリビング (青い壁、セラミックタイルの床、壁掛け型テレビ) の写真
タンパにある中くらいなコンテンポラリースタイルのおしゃれなリビング (青い壁、セラミックタイルの床、壁掛け型テレビ) の写真
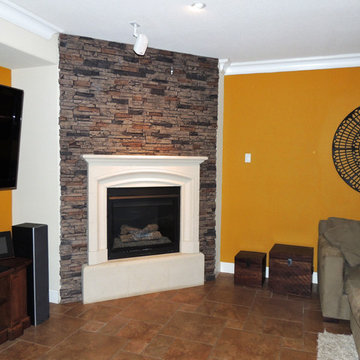
Drystack faux stone panels create an attractive accent wall for this living room fireplace.
シャーロットにある中くらいなコンテンポラリースタイルのおしゃれな独立型リビング (オレンジの壁、セラミックタイルの床、標準型暖炉、石材の暖炉まわり、壁掛け型テレビ) の写真
シャーロットにある中くらいなコンテンポラリースタイルのおしゃれな独立型リビング (オレンジの壁、セラミックタイルの床、標準型暖炉、石材の暖炉まわり、壁掛け型テレビ) の写真
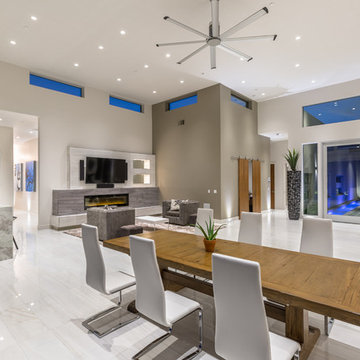
David Marquardt
ラスベガスにある広いコンテンポラリースタイルのおしゃれなリビング (グレーの壁、セラミックタイルの床、標準型暖炉、タイルの暖炉まわり、壁掛け型テレビ) の写真
ラスベガスにある広いコンテンポラリースタイルのおしゃれなリビング (グレーの壁、セラミックタイルの床、標準型暖炉、タイルの暖炉まわり、壁掛け型テレビ) の写真
コンテンポラリースタイルの独立型リビング (セラミックタイルの床、内蔵型テレビ、壁掛け型テレビ) の写真
1
