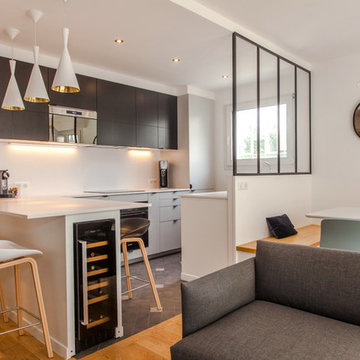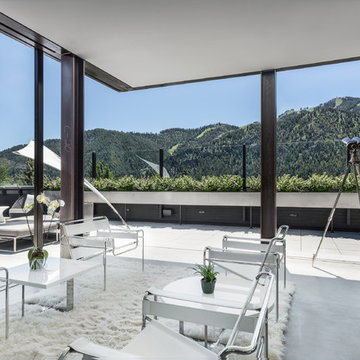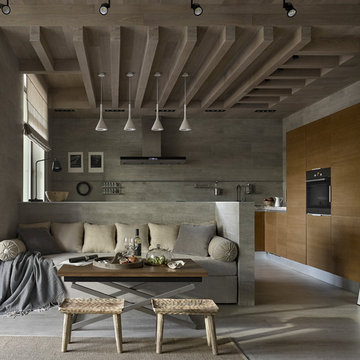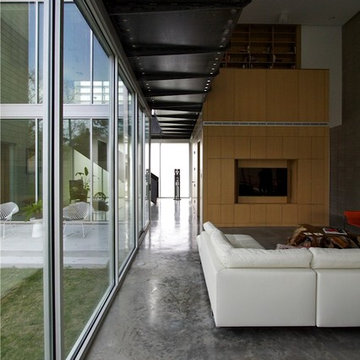コンテンポラリースタイルのリビング (セラミックタイルの床、コンクリートの床、グレーの床) の写真
絞り込み:
資材コスト
並び替え:今日の人気順
写真 1〜20 枚目(全 3,462 枚)
1/5

Interior - Living Room and Dining
Beach House at Avoca Beach by Architecture Saville Isaacs
Project Summary
Architecture Saville Isaacs
https://www.architecturesavilleisaacs.com.au/
The core idea of people living and engaging with place is an underlying principle of our practice, given expression in the manner in which this home engages with the exterior, not in a general expansive nod to view, but in a varied and intimate manner.
The interpretation of experiencing life at the beach in all its forms has been manifested in tangible spaces and places through the design of pavilions, courtyards and outdoor rooms.
Architecture Saville Isaacs
https://www.architecturesavilleisaacs.com.au/
A progression of pavilions and courtyards are strung off a circulation spine/breezeway, from street to beach: entry/car court; grassed west courtyard (existing tree); games pavilion; sand+fire courtyard (=sheltered heart); living pavilion; operable verandah; beach.
The interiors reinforce architectural design principles and place-making, allowing every space to be utilised to its optimum. There is no differentiation between architecture and interiors: Interior becomes exterior, joinery becomes space modulator, materials become textural art brought to life by the sun.
Project Description
Architecture Saville Isaacs
https://www.architecturesavilleisaacs.com.au/
The core idea of people living and engaging with place is an underlying principle of our practice, given expression in the manner in which this home engages with the exterior, not in a general expansive nod to view, but in a varied and intimate manner.
The house is designed to maximise the spectacular Avoca beachfront location with a variety of indoor and outdoor rooms in which to experience different aspects of beachside living.
Client brief: home to accommodate a small family yet expandable to accommodate multiple guest configurations, varying levels of privacy, scale and interaction.
A home which responds to its environment both functionally and aesthetically, with a preference for raw, natural and robust materials. Maximise connection – visual and physical – to beach.
The response was a series of operable spaces relating in succession, maintaining focus/connection, to the beach.
The public spaces have been designed as series of indoor/outdoor pavilions. Courtyards treated as outdoor rooms, creating ambiguity and blurring the distinction between inside and out.
A progression of pavilions and courtyards are strung off circulation spine/breezeway, from street to beach: entry/car court; grassed west courtyard (existing tree); games pavilion; sand+fire courtyard (=sheltered heart); living pavilion; operable verandah; beach.
Verandah is final transition space to beach: enclosable in winter; completely open in summer.
This project seeks to demonstrates that focusing on the interrelationship with the surrounding environment, the volumetric quality and light enhanced sculpted open spaces, as well as the tactile quality of the materials, there is no need to showcase expensive finishes and create aesthetic gymnastics. The design avoids fashion and instead works with the timeless elements of materiality, space, volume and light, seeking to achieve a sense of calm, peace and tranquillity.
Architecture Saville Isaacs
https://www.architecturesavilleisaacs.com.au/
Focus is on the tactile quality of the materials: a consistent palette of concrete, raw recycled grey ironbark, steel and natural stone. Materials selections are raw, robust, low maintenance and recyclable.
Light, natural and artificial, is used to sculpt the space and accentuate textural qualities of materials.
Passive climatic design strategies (orientation, winter solar penetration, screening/shading, thermal mass and cross ventilation) result in stable indoor temperatures, requiring minimal use of heating and cooling.
Architecture Saville Isaacs
https://www.architecturesavilleisaacs.com.au/
Accommodation is naturally ventilated by eastern sea breezes, but sheltered from harsh afternoon winds.
Both bore and rainwater are harvested for reuse.
Low VOC and non-toxic materials and finishes, hydronic floor heating and ventilation ensure a healthy indoor environment.
Project was the outcome of extensive collaboration with client, specialist consultants (including coastal erosion) and the builder.
The interpretation of experiencing life by the sea in all its forms has been manifested in tangible spaces and places through the design of the pavilions, courtyards and outdoor rooms.
The interior design has been an extension of the architectural intent, reinforcing architectural design principles and place-making, allowing every space to be utilised to its optimum capacity.
There is no differentiation between architecture and interiors: Interior becomes exterior, joinery becomes space modulator, materials become textural art brought to life by the sun.
Architecture Saville Isaacs
https://www.architecturesavilleisaacs.com.au/
https://www.architecturesavilleisaacs.com.au/

Living area separated by staircase to the kitchen and dining beyond. Staircase with cable wire handrail with joinery and built in storage under stair treads. Hidden door to bathroom under stair.
Image by: Jack Lovel Photography

We took this plain loft space in this upper-level loft and made it the perfect adult lounge. The client had specific requests that included a projector movie area, bar, dancing space, as well as new flooring and tile. Some of the key features we included were a Control 4 home automation system, new LED lighting, a spinning dancing pole, as well as a brand-new bar and peninsula bar with all new furnishings. Be sure to check in soon for the video upload.

semi open living area with warm timber cladding and concealed ambient lighting
パースにある高級な小さなコンテンポラリースタイルのおしゃれなLDK (コンクリートの床、グレーの床、ベージュの壁、板張り壁) の写真
パースにある高級な小さなコンテンポラリースタイルのおしゃれなLDK (コンクリートの床、グレーの床、ベージュの壁、板張り壁) の写真

Custom joinery was designed and installed in the living spaces of this modern 4 bedroom residence, to maximise its private outdoor spaces to the front and rear of the house and provide a private open space for indoor/outdoor living.

This project is a precedent for beautiful and sustainable design. The dwelling is a spatially efficient 155m2 internal with 27m2 of decks. It is entirely at one level on a polished eco friendly concrete slab perched high on an acreage with expansive views on all sides. It is fully off grid and has rammed earth walls with all other materials sustainable and zero maintenance.

Nathalie Priem photography
ロンドンにある高級な巨大なコンテンポラリースタイルのおしゃれなLDK (白い壁、コンクリートの床、グレーの床、壁掛け型テレビ) の写真
ロンドンにある高級な巨大なコンテンポラリースタイルのおしゃれなLDK (白い壁、コンクリートの床、グレーの床、壁掛け型テレビ) の写真

Open great room with a large motorized door opening the space to the outdoor patio and pool area / Builder - Platinum Custom Homes / Photo by ©Thompson Photographic.com 2018 / Tate Studio Architects
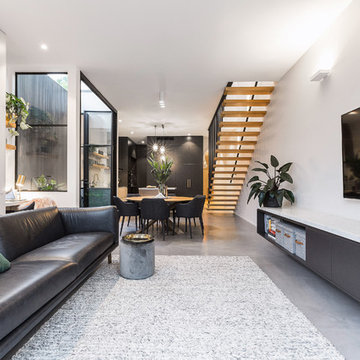
Sam Martin - 4 Walls Media
メルボルンにある高級な中くらいなコンテンポラリースタイルのおしゃれなLDK (グレーの壁、コンクリートの床、壁掛け型テレビ、グレーの床) の写真
メルボルンにある高級な中くらいなコンテンポラリースタイルのおしゃれなLDK (グレーの壁、コンクリートの床、壁掛け型テレビ、グレーの床) の写真

ロサンゼルスにある広いコンテンポラリースタイルのおしゃれなLDK (グレーの壁、コンクリートの床、両方向型暖炉、コンクリートの暖炉まわり、テレビなし、グレーの床) の写真

Tim Burleson
他の地域にあるコンテンポラリースタイルのおしゃれなリビング (白い壁、コンクリートの床、標準型暖炉、金属の暖炉まわり、テレビなし、グレーの床) の写真
他の地域にあるコンテンポラリースタイルのおしゃれなリビング (白い壁、コンクリートの床、標準型暖炉、金属の暖炉まわり、テレビなし、グレーの床) の写真
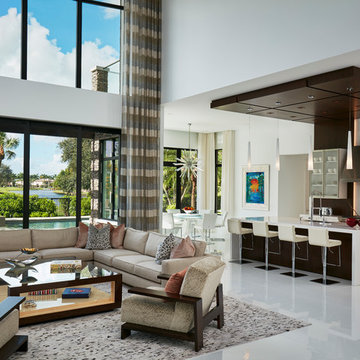
Brantley Photography
マイアミにあるお手頃価格の広いコンテンポラリースタイルのおしゃれなLDK (白い壁、テレビなし、グレーの床、セラミックタイルの床、横長型暖炉、石材の暖炉まわり) の写真
マイアミにあるお手頃価格の広いコンテンポラリースタイルのおしゃれなLDK (白い壁、テレビなし、グレーの床、セラミックタイルの床、横長型暖炉、石材の暖炉まわり) の写真

Brady Architectural Photography
サンディエゴにある中くらいなコンテンポラリースタイルのおしゃれなリビング (白い壁、コンクリートの床、グレーの床) の写真
サンディエゴにある中くらいなコンテンポラリースタイルのおしゃれなリビング (白い壁、コンクリートの床、グレーの床) の写真

ニューヨークにある広いコンテンポラリースタイルのおしゃれなLDK (テレビなし、グレーの床、グレーの壁、コンクリートの床) の写真

I was honored to work with these homeowners again, now to fully furnish this new magnificent architectural marvel made especially for them by Lake Flato Architects. Creating custom furnishings for this entire home is a project that spanned over a year in careful planning, designing and sourcing while the home was being built and then installing soon thereafter. I embarked on this design challenge with three clear goals in mind. First, create a complete furnished environment that complimented not competed with the architecture. Second, elevate the client’s quality of life by providing beautiful, finely-made, comfortable, easy-care furnishings. Third, provide a visually stunning aesthetic that is minimalist, well-edited, natural, luxurious and certainly one of kind. Ultimately, I feel we succeeded in creating a visual symphony accompaniment to the architecture of this room, enhancing the warmth and livability of the space while keeping high design as the principal focus.
The centerpiece of this modern sectional is the collection of aged bronze and wood faceted cocktail tables to create a sculptural dynamic focal point to this otherwise very linear space.
From this room there is a view of the solar panels installed on a glass ceiling at the breezeway. Also there is a 1 ton sliding wood door that shades this wall of windows when needed for privacy and shade.
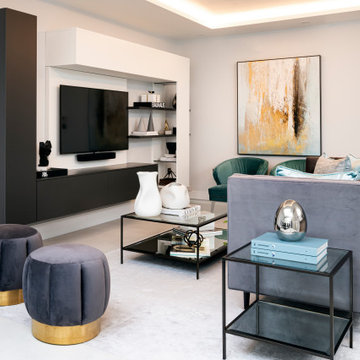
ロンドンにある高級な中くらいなコンテンポラリースタイルのおしゃれなLDK (グレーの壁、セラミックタイルの床、壁掛け型テレビ、グレーの床) の写真
コンテンポラリースタイルのリビング (セラミックタイルの床、コンクリートの床、グレーの床) の写真
1
