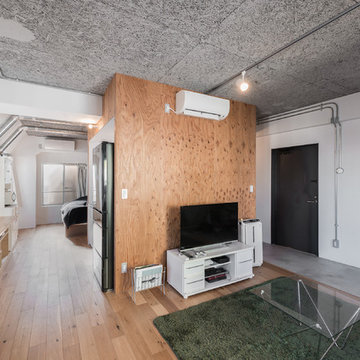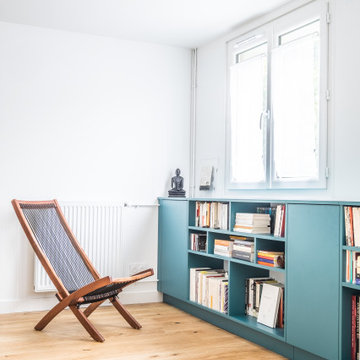広い、中くらいなコンテンポラリースタイルのリビング (レンガの床、合板フローリング) の写真
絞り込み:
資材コスト
並び替え:今日の人気順
写真 1〜20 枚目(全 246 枚)
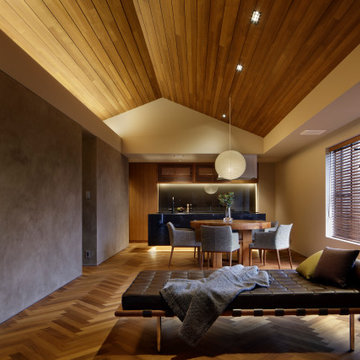
Photo by Satoshi Shigeta
他の地域にある高級な中くらいなコンテンポラリースタイルのおしゃれなLDK (合板フローリング、茶色い床、茶色い壁) の写真
他の地域にある高級な中くらいなコンテンポラリースタイルのおしゃれなLDK (合板フローリング、茶色い床、茶色い壁) の写真
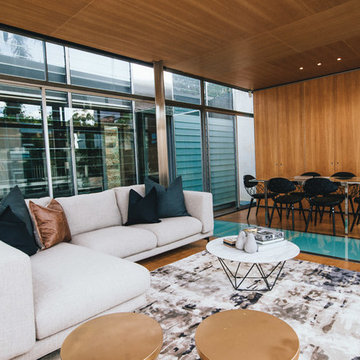
Formal Living and Dining, Woollahra
シドニーにある中くらいなコンテンポラリースタイルのおしゃれなリビング (茶色い壁、合板フローリング、暖炉なし、テレビなし、茶色い床) の写真
シドニーにある中くらいなコンテンポラリースタイルのおしゃれなリビング (茶色い壁、合板フローリング、暖炉なし、テレビなし、茶色い床) の写真
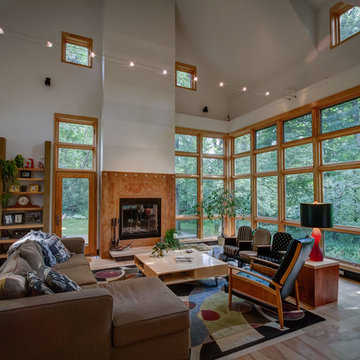
Large corner windows allow diffused light in the summer, direct sunlight in the winter.
ミネアポリスにある広いコンテンポラリースタイルのおしゃれなLDK (合板フローリング、標準型暖炉、コンクリートの暖炉まわり) の写真
ミネアポリスにある広いコンテンポラリースタイルのおしゃれなLDK (合板フローリング、標準型暖炉、コンクリートの暖炉まわり) の写真

LDKを雁行しながら進む間仕切り壁。仕上げは能登仁行和紙の珪藻土入り紙。薄桃色のものは焼成された珪藻土入り、薄いベージュのものは焼成前の珪藻土が漉き込まれている。
他の地域にある中くらいなコンテンポラリースタイルのおしゃれな独立型リビング (ピンクの壁、合板フローリング、暖炉なし、壁掛け型テレビ、三角天井、壁紙、グレーの天井) の写真
他の地域にある中くらいなコンテンポラリースタイルのおしゃれな独立型リビング (ピンクの壁、合板フローリング、暖炉なし、壁掛け型テレビ、三角天井、壁紙、グレーの天井) の写真

The architect minimized the finish materials palette. Both roof and exterior siding are 4-way-interlocking machined aluminium shingles, installed by the same sub-contractor to maximize quality and productivity. Interior finishes and built-in furniture were limited to plywood and OSB (oriented strand board) with no decorative trimmings. The open floor plan reduced the need for doors and thresholds. In return, his rather stoic approach expanded client’s freedom for space use, an essential criterion for single family homes.

Particle board flooring was sanded and seals for a unique floor treatment in this loft area. This home was built by Meadowlark Design + Build in Ann Arbor, Michigan.
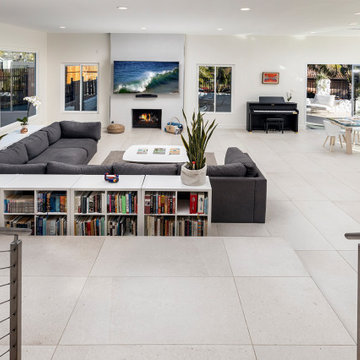
Modern design, open plan, cable railing, 2x4 floor tile
オレンジカウンティにある高級な広いコンテンポラリースタイルのおしゃれなLDK (白い壁、合板フローリング、標準型暖炉、壁掛け型テレビ、白い床) の写真
オレンジカウンティにある高級な広いコンテンポラリースタイルのおしゃれなLDK (白い壁、合板フローリング、標準型暖炉、壁掛け型テレビ、白い床) の写真
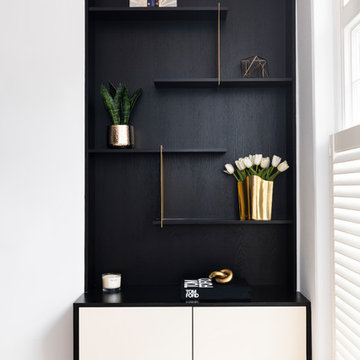
We are so pleased with this joinery we designed bespoke for our client. It's no secret we love a bold contrast - the brass against the wenge and white makes the perfect canvas for our sleek minimal shelf styling.
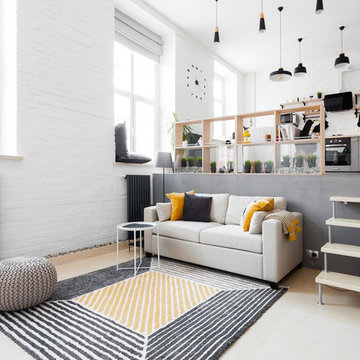
Фотограф: Полина Иванова
Владелец: Дмитрий Иевлев
他の地域にある高級な中くらいなコンテンポラリースタイルのおしゃれなリビングロフト (白い壁、合板フローリング、ベージュの床) の写真
他の地域にある高級な中くらいなコンテンポラリースタイルのおしゃれなリビングロフト (白い壁、合板フローリング、ベージュの床) の写真
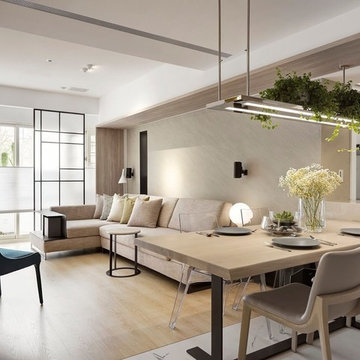
Photo Credits: Interplay Design
Unlike other design studios, Interplay has its own view of growing their interior design business. Since Taiwan is facing the low fertility issue, the team has noticed that instead of doing fancy design, creating and focusing on the senior-friendly home would be an advanced and primary market in the future.
"A senior-friendly home" does not mean, putting the aids full of the home, but considering more about the dignity. They realized this point!
But how? This project main designer - Kuan says: Creating the thoughtful space without reminding them - "This function is for you."
Because even they need the supports, they hope there are no differences with others. Therefore, the senior-friendly homes they create will just look like other homes. On the other hands, they also can be sustainable, design the homes without any concern in the future life,

御影用水の家|菊池ひろ建築設計室 撮影 archipicture 遠山功太
他の地域にある広いコンテンポラリースタイルのおしゃれなLDK (白い壁、合板フローリング、薪ストーブ、レンガの暖炉まわり、テレビなし、ベージュの床) の写真
他の地域にある広いコンテンポラリースタイルのおしゃれなLDK (白い壁、合板フローリング、薪ストーブ、レンガの暖炉まわり、テレビなし、ベージュの床) の写真
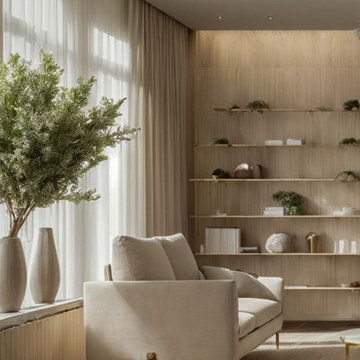
ロンドンにあるお手頃価格の中くらいなコンテンポラリースタイルのおしゃれなリビング (ベージュの壁、合板フローリング、内蔵型テレビ、ベージュの床、パネル壁、アクセントウォール、グレーとクリーム色) の写真

撮影/ナカサ&パートナーズ 守屋欣史
他の地域にある広いコンテンポラリースタイルのおしゃれなLDK (マルチカラーの壁、ベージュの床、合板フローリング、据え置き型テレビ) の写真
他の地域にある広いコンテンポラリースタイルのおしゃれなLDK (マルチカラーの壁、ベージュの床、合板フローリング、据え置き型テレビ) の写真
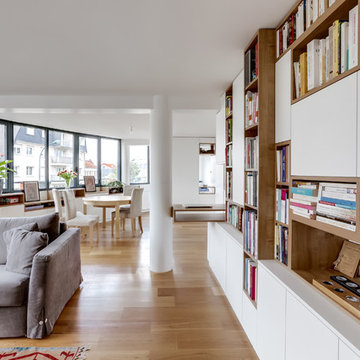
Vue d'ensemble salon salle amanger et entrée.
Photos : Shoootin
パリにある広いコンテンポラリースタイルのおしゃれなLDK (ライブラリー、白い壁、合板フローリング、暖炉なし、壁掛け型テレビ、ベージュの床) の写真
パリにある広いコンテンポラリースタイルのおしゃれなLDK (ライブラリー、白い壁、合板フローリング、暖炉なし、壁掛け型テレビ、ベージュの床) の写真
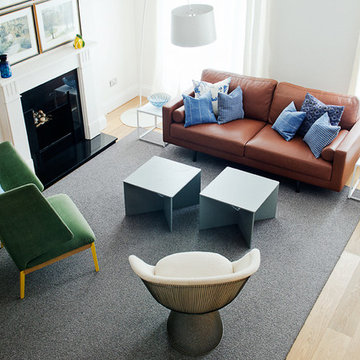
Mélange de mobilier vintage et contemporain pour un salon chic et accueillant.
ロンドンにあるお手頃価格の中くらいなコンテンポラリースタイルのおしゃれなLDK (白い壁、合板フローリング、標準型暖炉、漆喰の暖炉まわり、ベージュの床) の写真
ロンドンにあるお手頃価格の中くらいなコンテンポラリースタイルのおしゃれなLDK (白い壁、合板フローリング、標準型暖炉、漆喰の暖炉まわり、ベージュの床) の写真
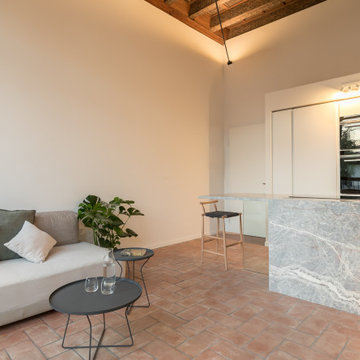
Soggiorno-Cucina illuminato. Sviluppo e studio della luce di Forme di Luce. I prodotti presentano una luce calda pari a 3.000°K.
ヴェネツィアにあるお手頃価格の中くらいなコンテンポラリースタイルのおしゃれなLDK (白い壁、レンガの床、壁掛け型テレビ、赤い床、格子天井) の写真
ヴェネツィアにあるお手頃価格の中くらいなコンテンポラリースタイルのおしゃれなLDK (白い壁、レンガの床、壁掛け型テレビ、赤い床、格子天井) の写真
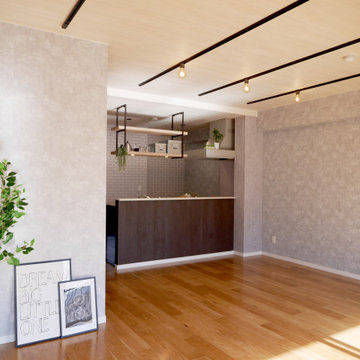
全体的にグレーを基調としたリビングで日が当たると明るく見えます。裸足で歩けるフローリングも気持ち良いです。
電球型のライトが可愛くもおしゃれな雰囲気を演出してくれています。レール式なのでライトの数を増減したり、位置を変えたりと自由が利きます。
他の地域にある中くらいなコンテンポラリースタイルのおしゃれな独立型リビング (グレーの壁、合板フローリング、テレビなし、暖炉なし、茶色い床、クロスの天井、壁紙) の写真
他の地域にある中くらいなコンテンポラリースタイルのおしゃれな独立型リビング (グレーの壁、合板フローリング、テレビなし、暖炉なし、茶色い床、クロスの天井、壁紙) の写真
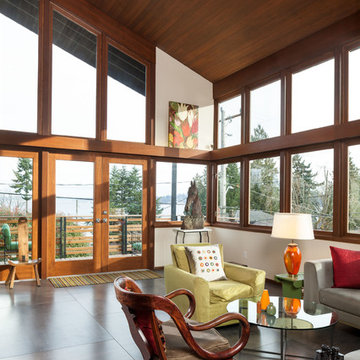
New fir windows frame dramatic views of Lake Washington.
Photograph by William Wright Photography
シアトルにある中くらいなコンテンポラリースタイルのおしゃれなLDK (白い壁、合板フローリング、暖炉なし、テレビなし) の写真
シアトルにある中くらいなコンテンポラリースタイルのおしゃれなLDK (白い壁、合板フローリング、暖炉なし、テレビなし) の写真
広い、中くらいなコンテンポラリースタイルのリビング (レンガの床、合板フローリング) の写真
1
