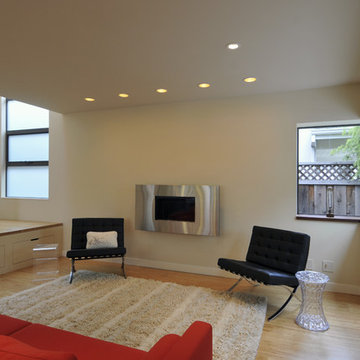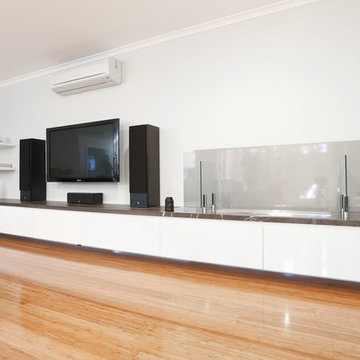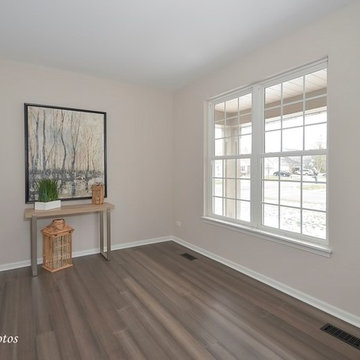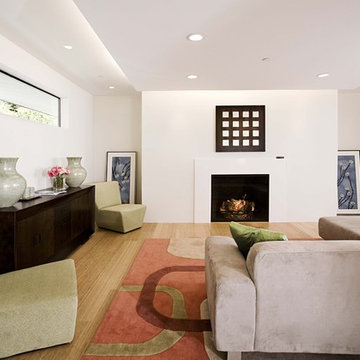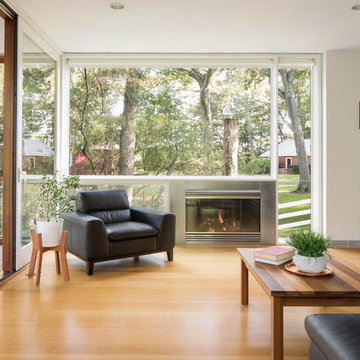コンテンポラリースタイルのリビング (竹フローリング) の写真
絞り込み:
資材コスト
並び替え:今日の人気順
写真 121〜140 枚目(全 813 枚)
1/3
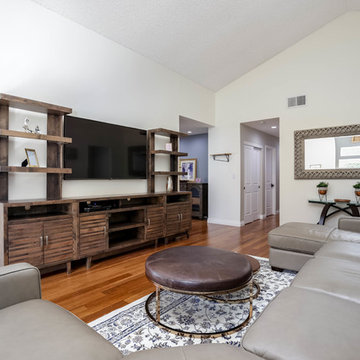
Photo Credit: Nxst Real Estate Media
ロサンゼルスにある広いコンテンポラリースタイルのおしゃれなリビング (白い壁、竹フローリング、標準型暖炉、レンガの暖炉まわり、壁掛け型テレビ) の写真
ロサンゼルスにある広いコンテンポラリースタイルのおしゃれなリビング (白い壁、竹フローリング、標準型暖炉、レンガの暖炉まわり、壁掛け型テレビ) の写真
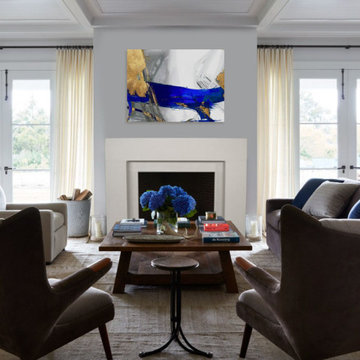
The Elemental - DIY Cast Stone Fireplace Mantel
Modern Cast Stone Fireplace Surrounds made out of lightweight (GFRC) Glass Fiber Reinforced Concrete. Our mantels can be installed indoor or outdoor. Offered in 2 different colors.
Builders, interior designers, masons, architects, and homeowners are looking for ways to beautify homes in their spare time as a hobby or to save on cost. DeVinci Cast Stone has met DIY-ers halfway by designing and manufacturing cast stone mantels with superior aesthetics, that can be easily installed at home with minimal experience, and at an affordable cost!
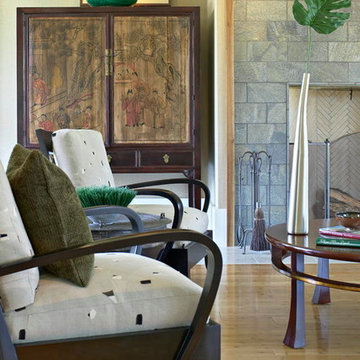
A contemporary styled living room with Asian inspirations.
ニューヨークにある高級な広いコンテンポラリースタイルのおしゃれなリビング (緑の壁、竹フローリング、標準型暖炉、石材の暖炉まわり、テレビなし) の写真
ニューヨークにある高級な広いコンテンポラリースタイルのおしゃれなリビング (緑の壁、竹フローリング、標準型暖炉、石材の暖炉まわり、テレビなし) の写真
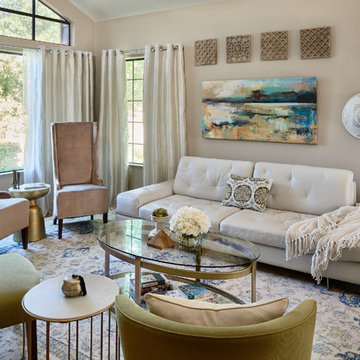
Photographed by Dean J Birinyi Photography
サンフランシスコにある高級な中くらいなコンテンポラリースタイルのおしゃれな独立型リビング (ベージュの壁、竹フローリング、暖炉なし、ベージュの床) の写真
サンフランシスコにある高級な中くらいなコンテンポラリースタイルのおしゃれな独立型リビング (ベージュの壁、竹フローリング、暖炉なし、ベージュの床) の写真
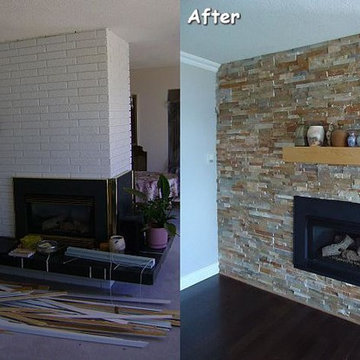
It all started with a colour consultation that side tracked onto the homeowner’s fireplace. It soon turned into a whole home interior design and renovation.
The homeowner originally wanted to know what I thought of adding a mantle to the painted white brick on his fireplace and I answered honestly by saying I didn’t think it was money well spent due to the outdated look of the fireplace peninsula. The homeowner then admitted he didn’t like the look of the fireplace and wanted to know what I would do to change it. That conversation was the beginning of a complete redesign to this Ash Street home.
photo credit; Evelyn M Interiors
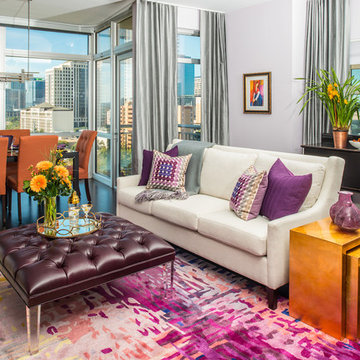
The use of purples, corals and hints of gold reflect the tones of the setting sun. Grey draperies, with blackout lining, offer a cool contrast to the warm tones as well as a practical benefit of blocking heat in the summer.
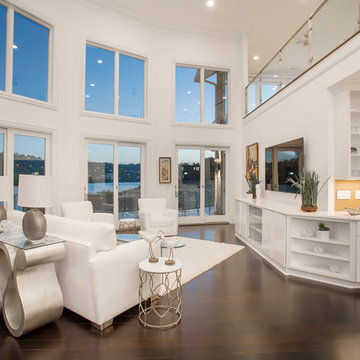
This gorgeous Award-Winning custom built home was designed for its views of the Ohio River, but what makes it even more unique is the contemporary, white-out interior.
On entering the home, a 19' ceiling greets you and then opens up again as you travel down the entry hall into the large open living space. The back wall is largely made of windows on the house's curve, which follows the river's bend and leads to a wrap-around IPE-deck with glass railings.
The master suite offers a mounted fireplace on a glass ceramic wall, an accent wall of mirrors with contemporary sconces, and a wall of sliding glass doors that open up to the wrap around deck that overlooks the Ohio River.
The Master-bathroom includes an over-sized shower with offset heads, a dry sauna, and a two-sided mirror for double vanities.
On the second floor, you will find a large balcony with glass railings that overlooks the large open living space on the first floor. Two bedrooms are connected by a bathroom suite, are pierced by natural light from openings to the foyer.
This home also has a bourbon bar room, a finished bonus room over the garage, custom corbel overhangs and limestone accents on the exterior and many other modern finishes.
Photos by Grupenhof Photography
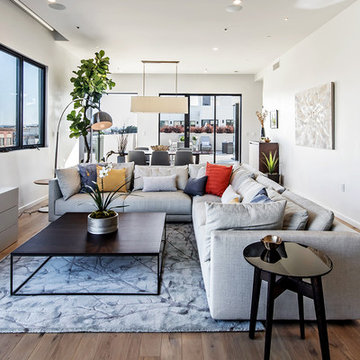
BEFORE renderings by SPACIALISTS, AFTER photos by KPacific and PacStar http://pacificstarbh.com, interior design by DLZ Interiors www.DLZinteriors.com
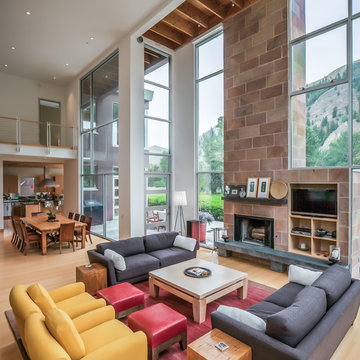
Sun Valley Photo
ボイシにある広いコンテンポラリースタイルのおしゃれなリビング (白い壁、竹フローリング、両方向型暖炉、石材の暖炉まわり、埋込式メディアウォール) の写真
ボイシにある広いコンテンポラリースタイルのおしゃれなリビング (白い壁、竹フローリング、両方向型暖炉、石材の暖炉まわり、埋込式メディアウォール) の写真
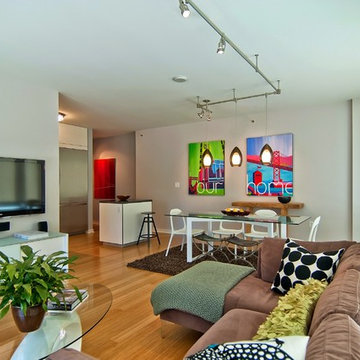
Living area within the great room featuring light bamboo floors, modern track lighting, refurbished and new furniture, white and black kitchen.
Photo by LuxeHomeTours
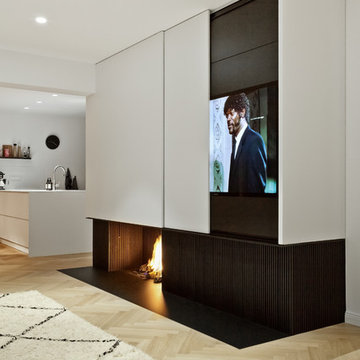
Ein Blick auf die Medientechnik.
他の地域にある高級な巨大なコンテンポラリースタイルのおしゃれなLDK (白い壁、竹フローリング、標準型暖炉、金属の暖炉まわり、埋込式メディアウォール) の写真
他の地域にある高級な巨大なコンテンポラリースタイルのおしゃれなLDK (白い壁、竹フローリング、標準型暖炉、金属の暖炉まわり、埋込式メディアウォール) の写真
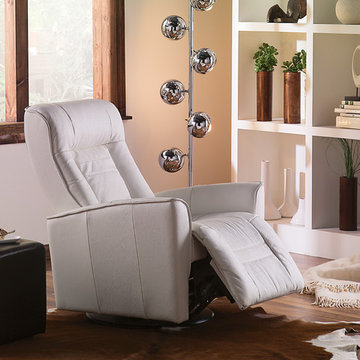
Recliners.LA is a leading distributor of high quality motion, sleeping & reclining furniture and home entertainment furniture. Check out our Palliser Furniture Collection.
Come visit a showroom in Los Angeles and Orange County today or visit us online at https://goo.gl/7Pbnco. (Recliners.LA)
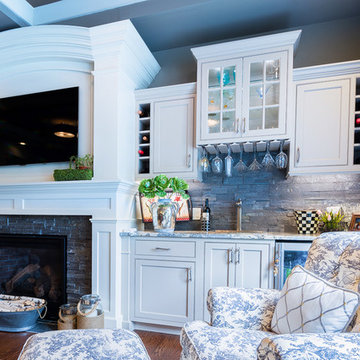
ニューヨークにあるコンテンポラリースタイルのおしゃれなリビングのホームバー (グレーの壁、竹フローリング、標準型暖炉、コンクリートの暖炉まわり、壁掛け型テレビ) の写真
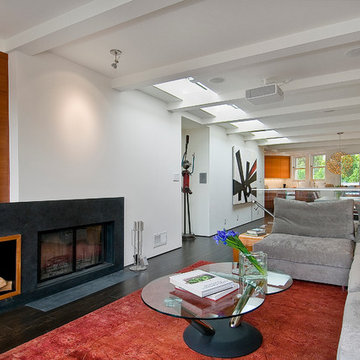
View of living room and slate wood-burning fireplace in foreground. Kitchen, dining, deck view in background. Photo by Jason Wells.
サンフランシスコにあるコンテンポラリースタイルのおしゃれなリビング (竹フローリング) の写真
サンフランシスコにあるコンテンポラリースタイルのおしゃれなリビング (竹フローリング) の写真
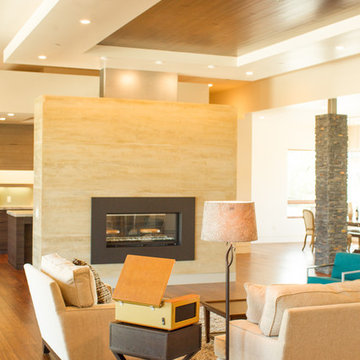
The main living room is designed for entertaining and maximizing the views of the city while still being comfortable for everyday life. The open floor plan uses a large freestanding fireplace, floating ceilings, stone column and barn door to define the entry, living room, kitchen, breakfast nook, dining room and media room while keeping easy flow from space to space.
-Mike Larson Estate Photography
コンテンポラリースタイルのリビング (竹フローリング) の写真
7
