コンテンポラリースタイルの応接間 (竹フローリング、コンクリートの床、壁掛け型テレビ) の写真
絞り込み:
資材コスト
並び替え:今日の人気順
写真 1〜20 枚目(全 268 枚)

bench storage cabinets with white top
Jessie Preza
ジャクソンビルにあるラグジュアリーな広いコンテンポラリースタイルのおしゃれなリビング (コンクリートの床、茶色い床、白い壁、暖炉なし、壁掛け型テレビ、アクセントウォール) の写真
ジャクソンビルにあるラグジュアリーな広いコンテンポラリースタイルのおしゃれなリビング (コンクリートの床、茶色い床、白い壁、暖炉なし、壁掛け型テレビ、アクセントウォール) の写真

The living room is designed with sloping ceilings up to about 14' tall. The large windows connect the living spaces with the outdoors, allowing for sweeping views of Lake Washington. The north wall of the living room is designed with the fireplace as the focal point.
Design: H2D Architecture + Design
www.h2darchitects.com
#kirklandarchitect
#greenhome
#builtgreenkirkland
#sustainablehome
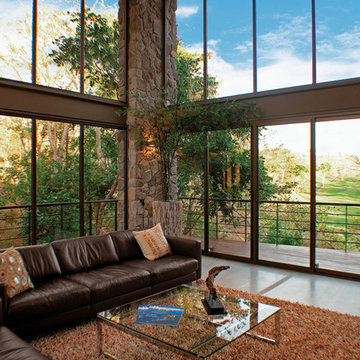
Braheem Residence's social area is enclosed by glass windows nonetheless the architectural design considered this and protected the space from the sun with the position of the mass of the second floor bedrooms. This helps to keep energy costs down by reducing to a minimum the solar gain in these glazed areas. This living space is therefore only exposed to the morning sun coming from the east, but the topography going uphill to the east combined with dense trees that were maintained on that side of the property provide natural shading as well.
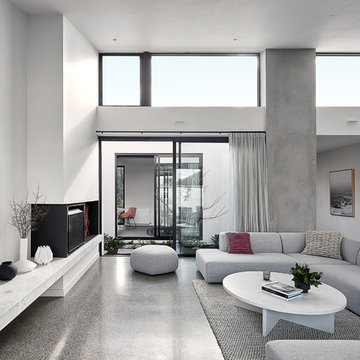
jack lovel
メルボルンにあるお手頃価格の広いコンテンポラリースタイルのおしゃれなリビング (白い壁、コンクリートの床、標準型暖炉、金属の暖炉まわり、壁掛け型テレビ、グレーの床) の写真
メルボルンにあるお手頃価格の広いコンテンポラリースタイルのおしゃれなリビング (白い壁、コンクリートの床、標準型暖炉、金属の暖炉まわり、壁掛け型テレビ、グレーの床) の写真
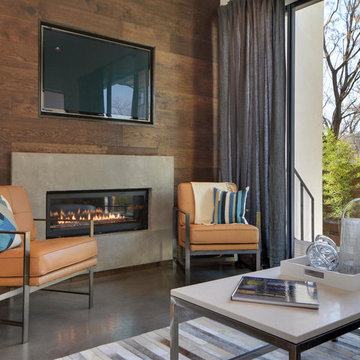
We love this living room with its large windows and natural light filtering in.
オースティンにあるラグジュアリーな広いコンテンポラリースタイルのおしゃれなリビング (ベージュの壁、コンクリートの床、横長型暖炉、石材の暖炉まわり、壁掛け型テレビ) の写真
オースティンにあるラグジュアリーな広いコンテンポラリースタイルのおしゃれなリビング (ベージュの壁、コンクリートの床、横長型暖炉、石材の暖炉まわり、壁掛け型テレビ) の写真
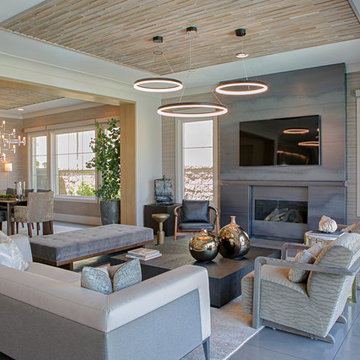
オレンジカウンティにある中くらいなコンテンポラリースタイルのおしゃれなリビング (ベージュの壁、コンクリートの床、横長型暖炉、タイルの暖炉まわり、壁掛け型テレビ、グレーの床) の写真
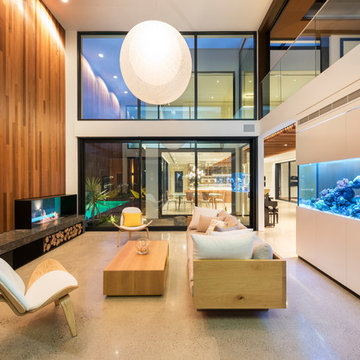
メルボルンにある高級な広いコンテンポラリースタイルのおしゃれなリビング (コンクリートの床、両方向型暖炉、金属の暖炉まわり、壁掛け型テレビ、グレーの床) の写真

バンクーバーにある高級な小さなコンテンポラリースタイルのおしゃれなリビング (白い壁、コンクリートの床、横長型暖炉、木材の暖炉まわり、壁掛け型テレビ、グレーの床、板張り天井) の写真
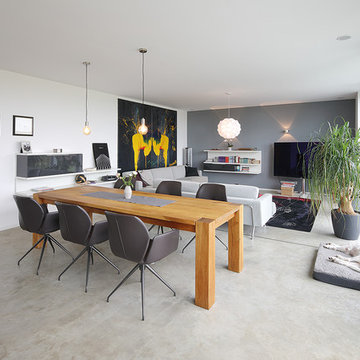
(c) RADON photography / Norman Radon
ミュンヘンにある中くらいなコンテンポラリースタイルのおしゃれなリビング (白い壁、コンクリートの床、暖炉なし、壁掛け型テレビ、グレーの床) の写真
ミュンヘンにある中くらいなコンテンポラリースタイルのおしゃれなリビング (白い壁、コンクリートの床、暖炉なし、壁掛け型テレビ、グレーの床) の写真
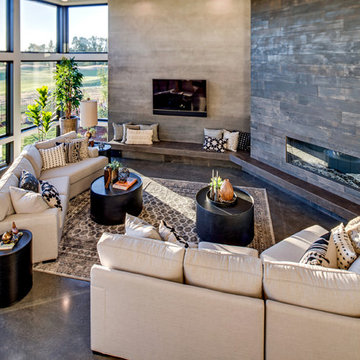
Stephen Fiddes
ポートランドにある高級な広いコンテンポラリースタイルのおしゃれなリビング (マルチカラーの壁、コンクリートの床、コーナー設置型暖炉、タイルの暖炉まわり、壁掛け型テレビ、グレーの床) の写真
ポートランドにある高級な広いコンテンポラリースタイルのおしゃれなリビング (マルチカラーの壁、コンクリートの床、コーナー設置型暖炉、タイルの暖炉まわり、壁掛け型テレビ、グレーの床) の写真
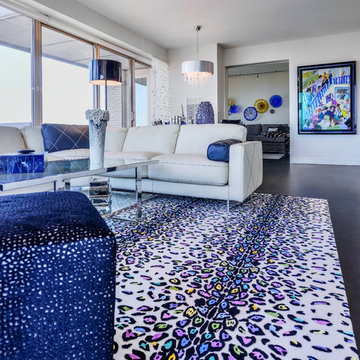
Glass Anemones in far view, customized Pastel and Glitter party scene in middle view for Glamorous NYC Pied-A-Tierre.
ニューヨークにある中くらいなコンテンポラリースタイルのおしゃれなリビング (白い壁、コンクリートの床、暖炉なし、壁掛け型テレビ、黒い床) の写真
ニューヨークにある中くらいなコンテンポラリースタイルのおしゃれなリビング (白い壁、コンクリートの床、暖炉なし、壁掛け型テレビ、黒い床) の写真
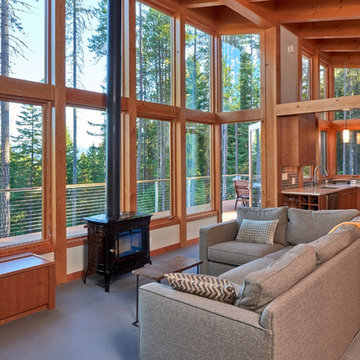
Photography by Dale Lang
シアトルにある高級な中くらいなコンテンポラリースタイルのおしゃれなリビング (茶色い壁、コンクリートの床、薪ストーブ、金属の暖炉まわり、壁掛け型テレビ) の写真
シアトルにある高級な中くらいなコンテンポラリースタイルのおしゃれなリビング (茶色い壁、コンクリートの床、薪ストーブ、金属の暖炉まわり、壁掛け型テレビ) の写真
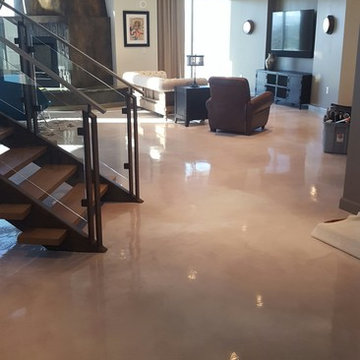
Bush "baked" Beans Residence
Downtown Las Vegas Soho Lofts
ラスベガスにある高級な広いコンテンポラリースタイルのおしゃれなリビング (グレーの壁、コンクリートの床、標準型暖炉、タイルの暖炉まわり、壁掛け型テレビ、ベージュの床) の写真
ラスベガスにある高級な広いコンテンポラリースタイルのおしゃれなリビング (グレーの壁、コンクリートの床、標準型暖炉、タイルの暖炉まわり、壁掛け型テレビ、ベージュの床) の写真

他の地域にあるラグジュアリーな中くらいなコンテンポラリースタイルのおしゃれなリビング (白い壁、竹フローリング、両方向型暖炉、石材の暖炉まわり、壁掛け型テレビ、ベージュの床) の写真
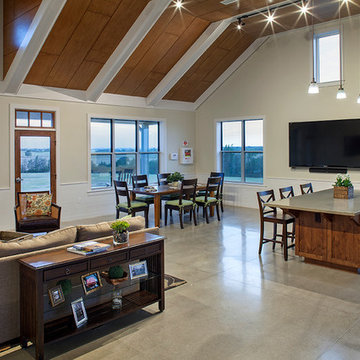
copyright Thomas McConnell
オースティンにある高級な広いコンテンポラリースタイルのおしゃれなリビング (白い壁、コンクリートの床、壁掛け型テレビ、グレーの床) の写真
オースティンにある高級な広いコンテンポラリースタイルのおしゃれなリビング (白い壁、コンクリートの床、壁掛け型テレビ、グレーの床) の写真
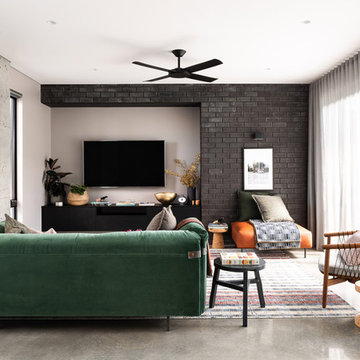
A four bedroom, two bathroom functional design that wraps around a central courtyard. This home embraces Mother Nature's natural light as much as possible. Whatever the season the sun has been embraced in the solar passive home, from the strategically placed north face openings directing light to the thermal mass exposed concrete slab, to the clerestory windows harnessing the sun into the exposed feature brick wall. Feature brickwork and concrete flooring flow from the interior to the exterior, marrying together to create a seamless connection. Rooftop gardens, thoughtful landscaping and cascading plants surrounding the alfresco and balcony further blurs this indoor/outdoor line.
Designer: Dalecki Design
Photographer: Dion Robeson
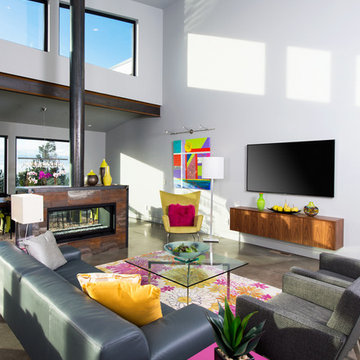
Steve Tague
他の地域にある中くらいなコンテンポラリースタイルのおしゃれなリビング (白い壁、コンクリートの床、両方向型暖炉、金属の暖炉まわり、壁掛け型テレビ) の写真
他の地域にある中くらいなコンテンポラリースタイルのおしゃれなリビング (白い壁、コンクリートの床、両方向型暖炉、金属の暖炉まわり、壁掛け型テレビ) の写真
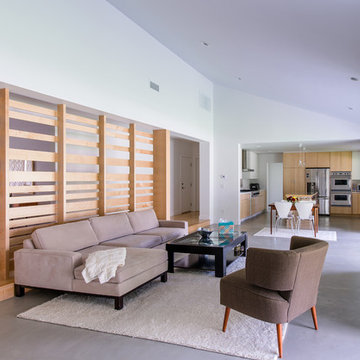
a maple slatted screen provides privacy and texture to the open living space, separating it from the formal dining room and adjacent hall
オレンジカウンティにある巨大なコンテンポラリースタイルのおしゃれなリビング (壁掛け型テレビ、白い壁、コンクリートの床、両方向型暖炉、漆喰の暖炉まわり) の写真
オレンジカウンティにある巨大なコンテンポラリースタイルのおしゃれなリビング (壁掛け型テレビ、白い壁、コンクリートの床、両方向型暖炉、漆喰の暖炉まわり) の写真

We love this living room with its large windows and natural light filtering in.
オースティンにあるラグジュアリーな広いコンテンポラリースタイルのおしゃれなリビング (ベージュの壁、コンクリートの床、横長型暖炉、壁掛け型テレビ、石材の暖炉まわり) の写真
オースティンにあるラグジュアリーな広いコンテンポラリースタイルのおしゃれなリビング (ベージュの壁、コンクリートの床、横長型暖炉、壁掛け型テレビ、石材の暖炉まわり) の写真
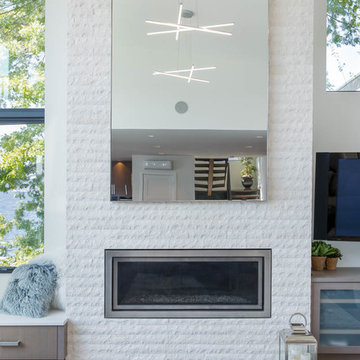
Close up view of the 14' tall fireplace column in the living room . The fireplace is wrapped in a rough cut stone tile and accented with a tall mirror to accentuate the height of the room. The floors throughout area heated polished concrete floors.
Design by: H2D Architecture + Design
www.h2darchitects.com
Built by: Carlisle Classic Homes
Photo by: Christopher Nelson Photography
#kirklandarchitect
#kirkland
#greenbuildingkirkland
#greencustomhome
#sustainabledesign
#builtgreen
コンテンポラリースタイルの応接間 (竹フローリング、コンクリートの床、壁掛け型テレビ) の写真
1