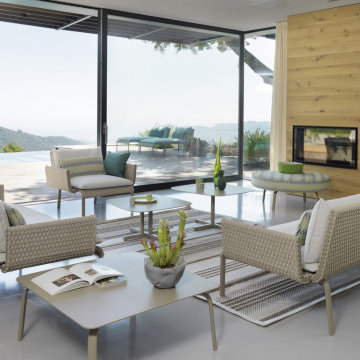コンテンポラリースタイルのリビング (木材の暖炉まわり、コンクリートの床、テレビなし) の写真
絞り込み:
資材コスト
並び替え:今日の人気順
写真 1〜20 枚目(全 21 枚)
1/5
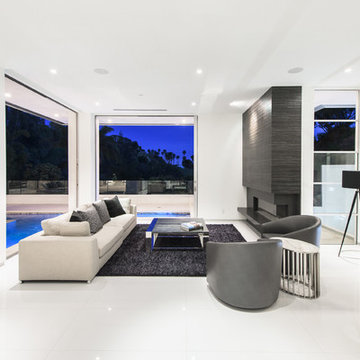
ロサンゼルスにあるコンテンポラリースタイルのおしゃれなリビング (白い壁、コンクリートの床、コーナー設置型暖炉、木材の暖炉まわり、テレビなし、白い床) の写真
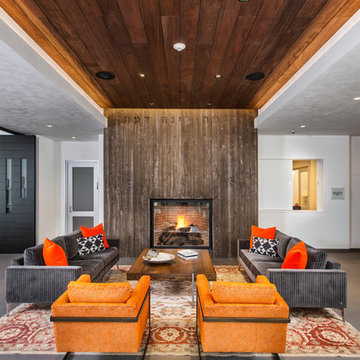
デンバーにある広いコンテンポラリースタイルのおしゃれなリビング (白い壁、標準型暖炉、木材の暖炉まわり、コンクリートの床、テレビなし、グレーの床) の写真
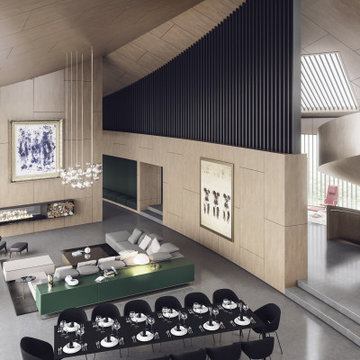
This Hamptons Villa celebrates summer living by opening up onto a spacious lawn bordered by lush vegetation complete with a 20 m pool. The villa is positioned on the north end of the site and opens in a large swooping arch both in plan and in elevation to the south. Upon approaching the villa from the North, one is struck by the verboding monolithic and opaque quality of the form. However, from the south the villa is completely open and porous.
Architecturally the villa speaks to the long tradition of gable roof residential architecture in the area. The villa is organized around a large double height great room which hosts all the social functions of the house; kitchen, dining, salon, library with loft and guestroom above. On either side of the great room are terraces that lead to the private master suite and bedrooms. As the program of the house gets more private the roof becomes lower.
Hosting artists is an integral part of the culture of the Hamptons. As such our Villa provides for a spacious artist’s studio to use while in residency at the villa.
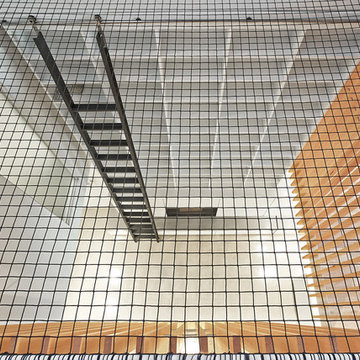
Net floor at top of atrium
モントリオールにある高級な広いコンテンポラリースタイルのおしゃれなリビング (白い壁、コンクリートの床、標準型暖炉、木材の暖炉まわり、テレビなし、グレーの床) の写真
モントリオールにある高級な広いコンテンポラリースタイルのおしゃれなリビング (白い壁、コンクリートの床、標準型暖炉、木材の暖炉まわり、テレビなし、グレーの床) の写真
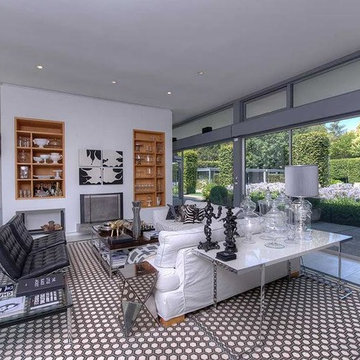
サンフランシスコにある広いコンテンポラリースタイルのおしゃれなリビング (白い壁、コンクリートの床、両方向型暖炉、木材の暖炉まわり、グレーの床、テレビなし) の写真
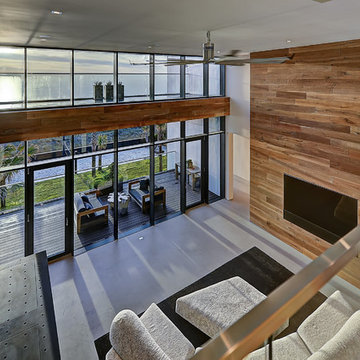
Severine Photography
ジャクソンビルにある高級な広いコンテンポラリースタイルのおしゃれなリビング (ベージュの壁、コンクリートの床、横長型暖炉、木材の暖炉まわり、テレビなし) の写真
ジャクソンビルにある高級な広いコンテンポラリースタイルのおしゃれなリビング (ベージュの壁、コンクリートの床、横長型暖炉、木材の暖炉まわり、テレビなし) の写真
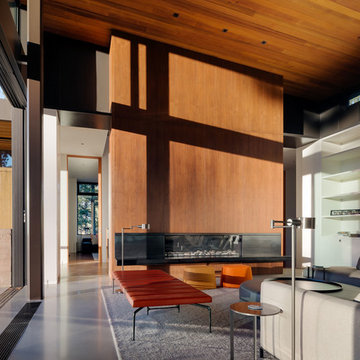
サンフランシスコにある中くらいなコンテンポラリースタイルのおしゃれなLDK (白い壁、コンクリートの床、横長型暖炉、木材の暖炉まわり、テレビなし、グレーの床) の写真
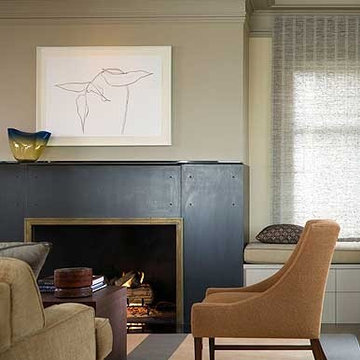
サンフランシスコにある広いコンテンポラリースタイルのおしゃれなリビング (ベージュの壁、コンクリートの床、標準型暖炉、木材の暖炉まわり、テレビなし、ベージュの床) の写真
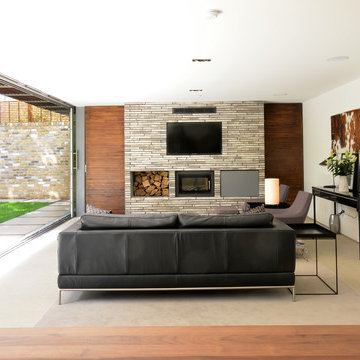
Lazenby’s Henley Buff polished concrete floor adorns the ground floor of this glazed pavilion. Overlooking a courtyard garden, Lazenby’s polished concrete floor provides a seamless transition between the inside and outside. Photography Suzanne Brewer Architects.
Lazenby installed the 300m2 floor, 100mm deep over underfloor heating. The architect’s specified Lazenby early on in the design so the FFL was carefully considered. The elegantly simple architectural transition, from inside to out, is enhanced by the warmth and natural beauty of Lazenby’s Henley Buff.
As a new build, the floor was poured once the superstructure was built. The floor was then covered using Lazenby’s unique protection which allows for the floor to perfectly cure whilst remaining in use by other trades. This means that the polished concrete installation can fit seamlessly into the programme of all projects.
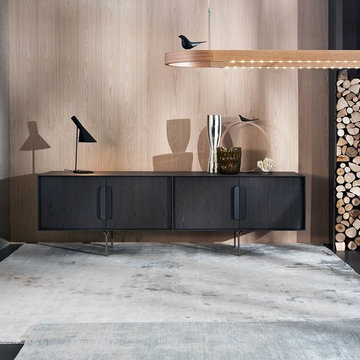
Das al2 Mobius 003 Sideboard ist ein flaches Möbelstück mit verchromten Füßen. Mit einer Breite von 240 cm bietet es jede Menge Stauraum für Geschirr und Alltagsgegenständen.
Das Design Sideboard Schatten verfügt über 3 Türen und 2 Schubladen, die durch leichten Druck auf die Front geöffnet und wieder geschlossen werden.
Hinter jeder Tür befindet sich mittig ein Glaseinlegeboden.
Die Schubladen lassen sich mit leichtem Druck auf die Front öffnen und wieder schließen.
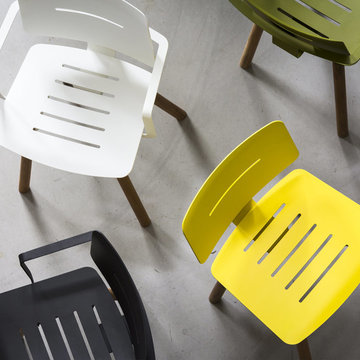
Oasiq Coco Stuhl Gelb Weiß Schwarz Grün
ベルリンにある高級な中くらいなコンテンポラリースタイルのおしゃれなリビング (コンクリートの床、グレーの床、白い壁、コーナー設置型暖炉、木材の暖炉まわり、テレビなし) の写真
ベルリンにある高級な中くらいなコンテンポラリースタイルのおしゃれなリビング (コンクリートの床、グレーの床、白い壁、コーナー設置型暖炉、木材の暖炉まわり、テレビなし) の写真
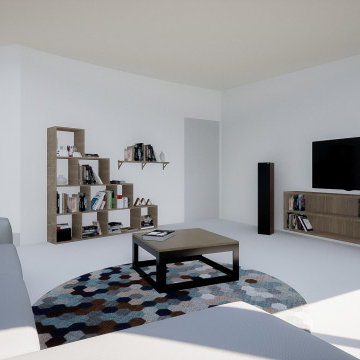
Cuisine ouverte sur une pièce de vie ouverte
リヨンにある高級な広いコンテンポラリースタイルのおしゃれなLDK (ライブラリー、白い壁、コンクリートの床、標準型暖炉、木材の暖炉まわり、テレビなし、白い床) の写真
リヨンにある高級な広いコンテンポラリースタイルのおしゃれなLDK (ライブラリー、白い壁、コンクリートの床、標準型暖炉、木材の暖炉まわり、テレビなし、白い床) の写真
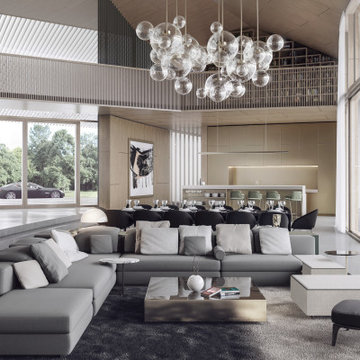
This Hamptons Villa celebrates summer living by opening up onto a spacious lawn bordered by lush vegetation complete with a 20 m pool. The villa is positioned on the north end of the site and opens in a large swooping arch both in plan and in elevation to the south. Upon approaching the villa from the North, one is struck by the verboding monolithic and opaque quality of the form. However, from the south the villa is completely open and porous.
Architecturally the villa speaks to the long tradition of gable roof residential architecture in the area. The villa is organized around a large double height great room which hosts all the social functions of the house; kitchen, dining, salon, library with loft and guestroom above. On either side of the great room are terraces that lead to the private master suite and bedrooms. As the program of the house gets more private the roof becomes lower.
Hosting artists is an integral part of the culture of the Hamptons. As such our Villa provides for a spacious artist’s studio to use while in residency at the villa.
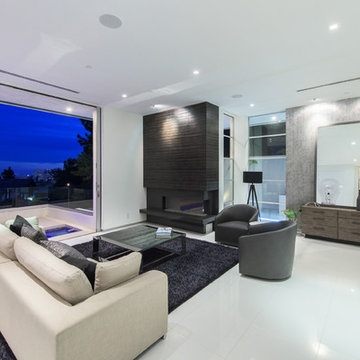
ロサンゼルスにあるコンテンポラリースタイルのおしゃれなリビング (白い壁、コンクリートの床、コーナー設置型暖炉、木材の暖炉まわり、テレビなし、白い床) の写真
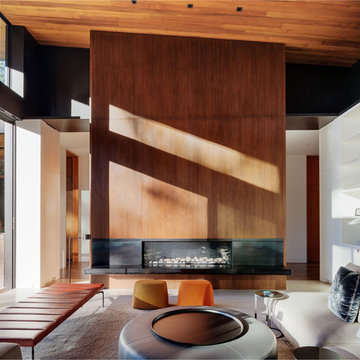
サンフランシスコにある中くらいなコンテンポラリースタイルのおしゃれなLDK (白い壁、コンクリートの床、横長型暖炉、木材の暖炉まわり、テレビなし、グレーの床) の写真
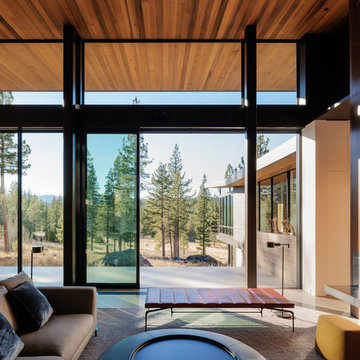
サンフランシスコにあるコンテンポラリースタイルのおしゃれなLDK (コンクリートの床、横長型暖炉、木材の暖炉まわり、テレビなし、グレーの床) の写真
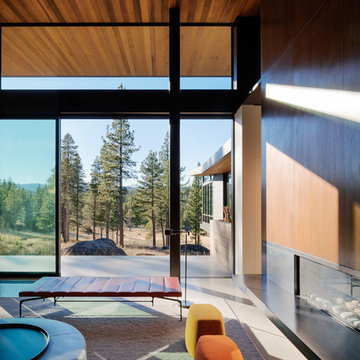
サンフランシスコにある中くらいなコンテンポラリースタイルのおしゃれなLDK (コンクリートの床、横長型暖炉、木材の暖炉まわり、テレビなし、グレーの床) の写真
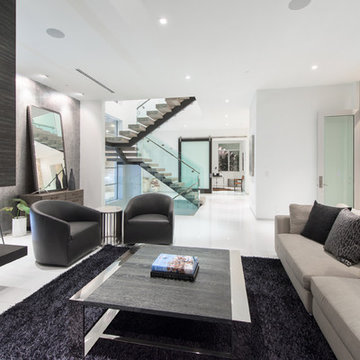
ロサンゼルスにあるコンテンポラリースタイルのおしゃれなリビング (白い壁、コンクリートの床、コーナー設置型暖炉、木材の暖炉まわり、テレビなし、白い床) の写真
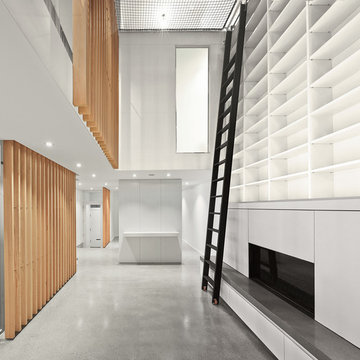
Double height atrium with a net 'ceiling' that is a play surface adjacent the kid's rooms on the third floor
モントリオールにある高級な広いコンテンポラリースタイルのおしゃれなリビング (白い壁、コンクリートの床、木材の暖炉まわり、標準型暖炉、テレビなし、グレーの床) の写真
モントリオールにある高級な広いコンテンポラリースタイルのおしゃれなリビング (白い壁、コンクリートの床、木材の暖炉まわり、標準型暖炉、テレビなし、グレーの床) の写真
コンテンポラリースタイルのリビング (木材の暖炉まわり、コンクリートの床、テレビなし) の写真
1
