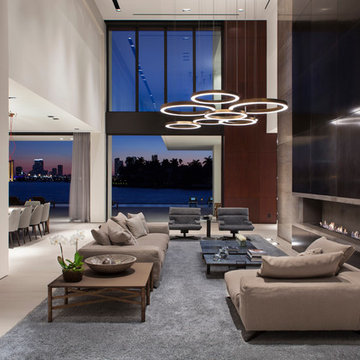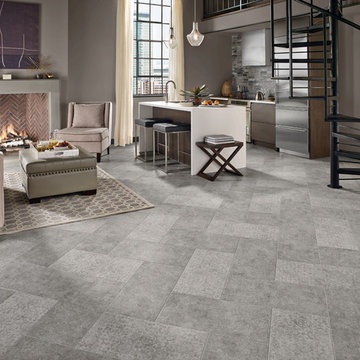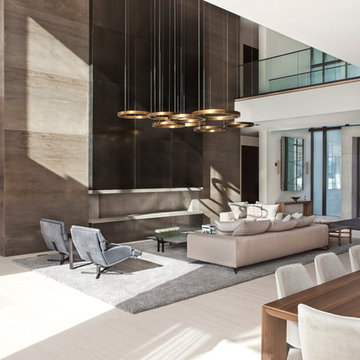コンテンポラリースタイルのリビング (コンクリートの暖炉まわり、セラミックタイルの床、クッションフロア) の写真
絞り込み:
資材コスト
並び替え:今日の人気順
写真 1〜20 枚目(全 159 枚)
1/5

This living room emanates a contemporary and modern vibe, seamlessly blending sleek design elements. The space is characterized by a relaxing ambiance, creating an inviting atmosphere for unwinding. Adding to its allure, the room offers a captivating view, enhancing the overall experience of comfort and style in this modern living space.
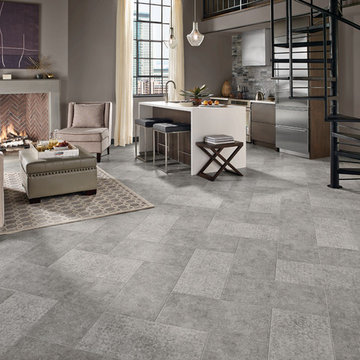
ボストンにある広いコンテンポラリースタイルのおしゃれなリビング (グレーの壁、クッションフロア、標準型暖炉、コンクリートの暖炉まわり、テレビなし、グレーの床) の写真
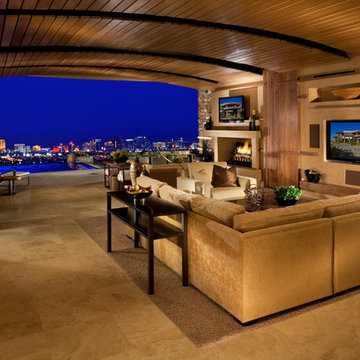
501 Studios
ラスベガスにあるラグジュアリーな広いコンテンポラリースタイルのおしゃれなLDK (ベージュの壁、標準型暖炉、壁掛け型テレビ、セラミックタイルの床、コンクリートの暖炉まわり) の写真
ラスベガスにあるラグジュアリーな広いコンテンポラリースタイルのおしゃれなLDK (ベージュの壁、標準型暖炉、壁掛け型テレビ、セラミックタイルの床、コンクリートの暖炉まわり) の写真
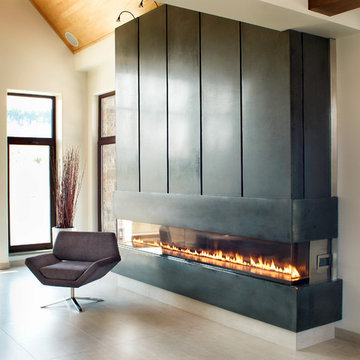
A black, linear concrete fireplace surrounds.The spaces between the large, concrete panels are emphasizing the modern look and feel of this fireplace surround.

This double-height great room includes a modern wine cellar with glass doors, a sleek concrete fireplace, and glass sliding doors that open to the rear outdoor courtyards at the heart of the home. Ceramic floor tiles, stone walls paired with white plaster walls, and high clerestory windows add to the natural palette of the home. A warm vaulted ceiling with reinforced wooden beams provides a cozy sanctuary to the residents.
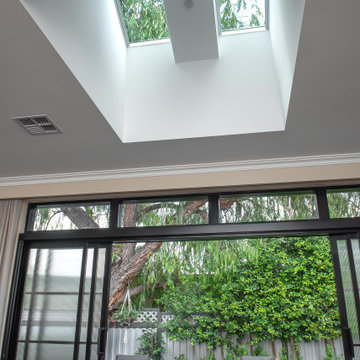
パースにあるコンテンポラリースタイルのおしゃれなLDK (ベージュの壁、セラミックタイルの床、標準型暖炉、コンクリートの暖炉まわり、壁掛け型テレビ、黒い床) の写真
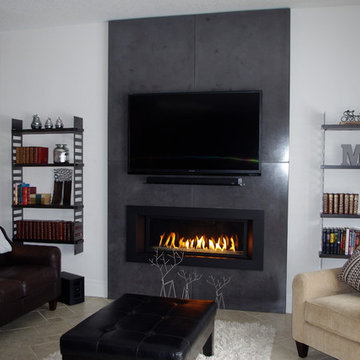
This fireplace surround is comprised of four equal sections. After careful consideration the clients whited to have this piece look as symmetrical as possible. The overall height of this piece is 10' and the width is 6', making GFRC a prime candidate for its construction.
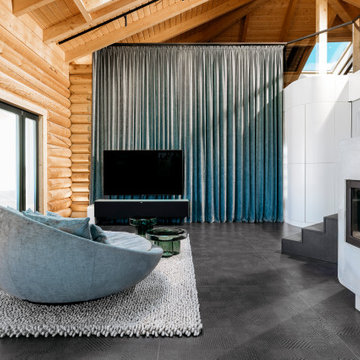
Offener Wohnbereich mit drehbarem Sofa, Kamin aus Beton und einem hohen, elektrisch verstellbaren Vorhang hinter dem TV als Raumtrenner zum Flur und Inszenierung der Raumhöhe.
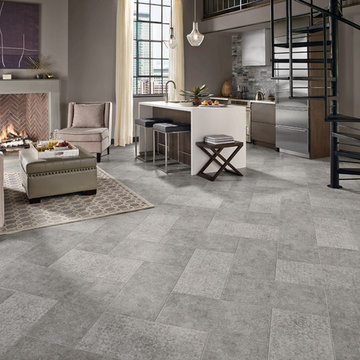
カンザスシティにある広いコンテンポラリースタイルのおしゃれなリビング (グレーの壁、クッションフロア、標準型暖炉、コンクリートの暖炉まわり、テレビなし、グレーの床) の写真
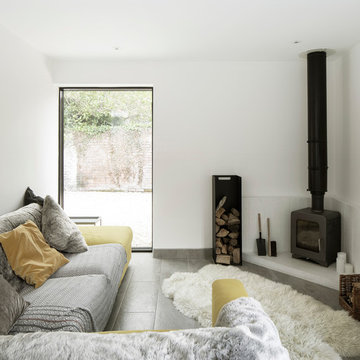
Photography by Richard Chivers https://www.rchivers.co.uk/
Marshall House is an extension to a Grade II listed dwelling in the village of Twyford, near Winchester, Hampshire. The original house dates from the 17th Century, although it had been remodelled and extended during the late 18th Century.
The clients contacted us to explore the potential to extend their home in order to suit their growing family and active lifestyle. Due to the constraints of living in a listed building, they were unsure as to what development possibilities were available. The brief was to replace an existing lean-to and 20th century conservatory with a new extension in a modern, contemporary approach. The design was developed in close consultation with the local authority as well as their historic environment department, in order to respect the existing property and work to achieve a positive planning outcome.
Like many older buildings, the dwelling had been adjusted here and there, and updated at numerous points over time. The interior of the existing property has a charm and a character - in part down to the age of the property, various bits of work over time and the wear and tear of the collective history of its past occupants. These spaces are dark, dimly lit and cosy. They have low ceilings, small windows, little cubby holes and odd corners. Walls are not parallel or perpendicular, there are steps up and down and places where you must watch not to bang your head.
The extension is accessed via a small link portion that provides a clear distinction between the old and new structures. The initial concept is centred on the idea of contrasts. The link aims to have the effect of walking through a portal into a seemingly different dwelling, that is modern, bright, light and airy with clean lines and white walls. However, complementary aspects are also incorporated, such as the strategic placement of windows and roof lights in order to cast light over walls and corners to create little nooks and private views. The overall form of the extension is informed by the awkward shape and uses of the site, resulting in the walls not being parallel in plan and splaying out at different irregular angles.
Externally, timber larch cladding is used as the primary material. This is painted black with a heavy duty barn paint, that is both long lasting and cost effective. The black finish of the extension contrasts with the white painted brickwork at the rear and side of the original house. The external colour palette of both structures is in opposition to the reality of the interior spaces. Although timber cladding is a fairly standard, commonplace material, visual depth and distinction has been created through the articulation of the boards. The inclusion of timber fins changes the way shadows are cast across the external surface during the day. Whilst at night, these are illuminated by external lighting.
A secondary entrance to the house is provided through a concealed door that is finished to match the profile of the cladding. This opens to a boot/utility room, from which a new shower room can be accessed, before proceeding to the new open plan living space and dining area.
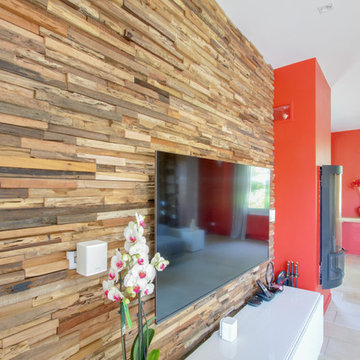
ランスにあるお手頃価格の中くらいなコンテンポラリースタイルのおしゃれなLDK (マルチカラーの壁、セラミックタイルの床、薪ストーブ、コンクリートの暖炉まわり、壁掛け型テレビ、ベージュの床) の写真
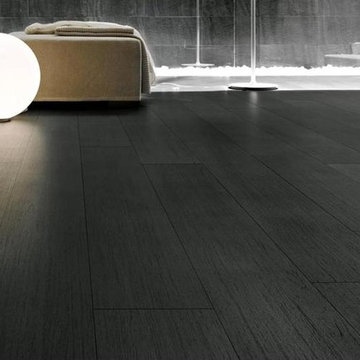
Contemporary wood look tile that is thin! 3.5mm thin tile suitable for tile over tile installation on floors and walls.
ダラスにあるお手頃価格の中くらいなコンテンポラリースタイルのおしゃれなLDK (グレーの壁、セラミックタイルの床、標準型暖炉、コンクリートの暖炉まわり、グレーの床) の写真
ダラスにあるお手頃価格の中くらいなコンテンポラリースタイルのおしゃれなLDK (グレーの壁、セラミックタイルの床、標準型暖炉、コンクリートの暖炉まわり、グレーの床) の写真
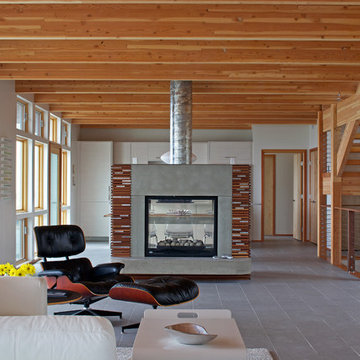
The Owners of a home that had been consumed by the moving dunes of Lake Michigan wanted a home that would not only stand the test of aesthetic time, but survive the vicissitudes of the environment.
With the assistance of the Michigan Department of Environmental Quality as well as the consulting civil engineer and the City of Grand Haven Zoning Department, a soil stabilization site plan was developed based on raising the new home’s main floor elevation by almost three feet, implementing erosion studies, screen walls and planting indigenous, drought tolerant xeriscaping. The screen walls, as well as the low profile of the home and the use of sand trapping marrum beachgrass all help to create a wind shadow buffer around the home and reduce blowing sand erosion and accretion.
The Owners wanted to minimize the stylistic baggage which consumes most “cottage” residences, and with the Architect created a home with simple lines focused on the view and the natural environment. Sustainable energy requirements on a budget directed the design decisions regarding the SIPs panel insulation, energy systems, roof shading, other insulation systems, lighting and detailing. Easily constructed and linear, the home harkens back to mid century modern pavilions with present day environmental sensitivities and harmony with the site.
James Yochum
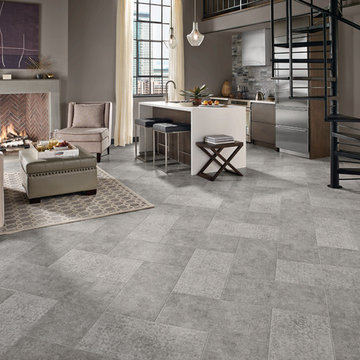
他の地域にある広いコンテンポラリースタイルのおしゃれなリビング (グレーの壁、クッションフロア、標準型暖炉、コンクリートの暖炉まわり、テレビなし、グレーの床) の写真
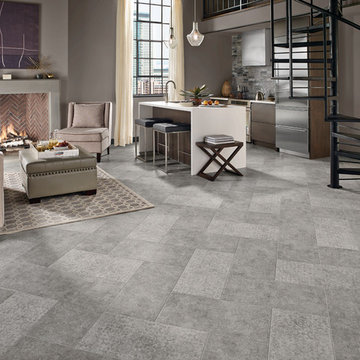
オレンジカウンティにある広いコンテンポラリースタイルのおしゃれなリビング (グレーの壁、クッションフロア、標準型暖炉、コンクリートの暖炉まわり、テレビなし) の写真
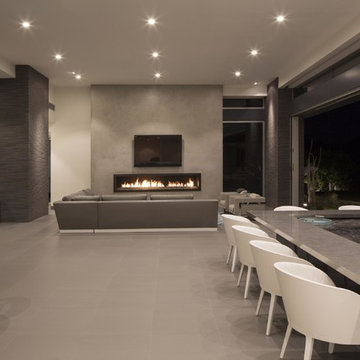
オレンジカウンティにある広いコンテンポラリースタイルのおしゃれなLDK (セラミックタイルの床、グレーの壁、横長型暖炉、コンクリートの暖炉まわり、壁掛け型テレビ) の写真
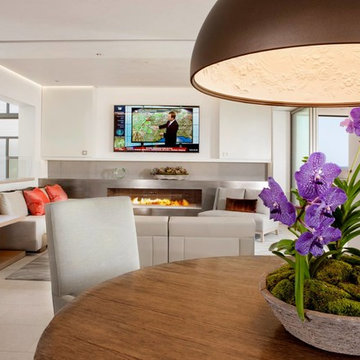
オレンジカウンティにあるラグジュアリーな広いコンテンポラリースタイルのおしゃれなLDK (セラミックタイルの床、白い壁、横長型暖炉、コンクリートの暖炉まわり、壁掛け型テレビ) の写真
コンテンポラリースタイルのリビング (コンクリートの暖炉まわり、セラミックタイルの床、クッションフロア) の写真
1
