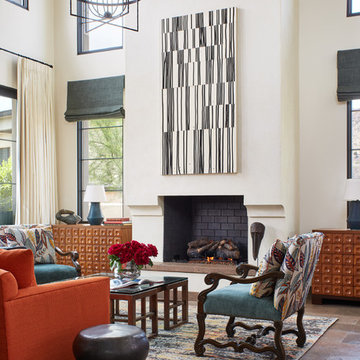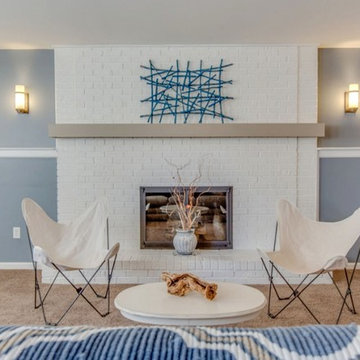コンテンポラリースタイルのリビング (レンガの暖炉まわり、カーペット敷き、コンクリートの床、茶色い床) の写真
絞り込み:
資材コスト
並び替え:今日の人気順
写真 1〜16 枚目(全 16 枚)

The open living room features a wall of glass windows and doors that open onto the backyard deck and pool. The living room blends into the bar featuring a large walnut wood wall to add interest, texture and warmth. The home also features polished concrete floors throughout the bottom level as well as dark white oak floors on the upper level.
For more information please call Christiano Homes at (949)294-5387 or email at heather@christianohomes.com
Photo by Michael Asgian
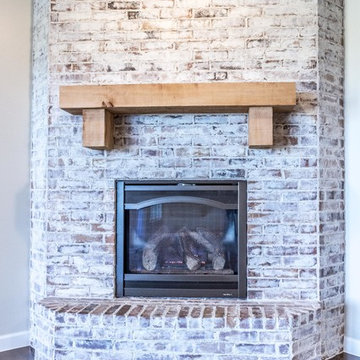
Brick-surround corner fireplace, wood mantle and stained concrete floors by Mark Payne Homes.
Acme Brick: Wrens Creek with a medium white mortar smear
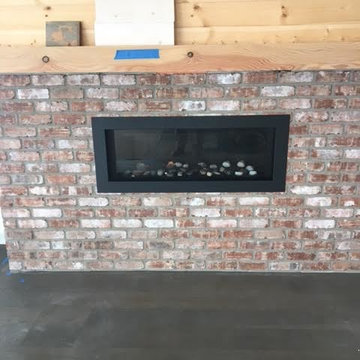
シアトルにある中くらいなコンテンポラリースタイルのおしゃれなリビング (コンクリートの床、横長型暖炉、レンガの暖炉まわり、テレビなし、茶色い床) の写真
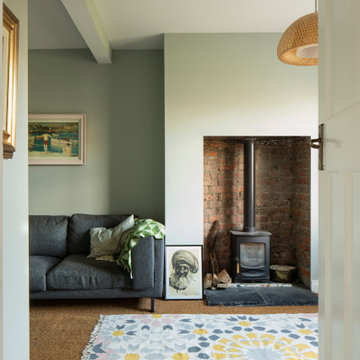
他の地域にある低価格の小さなコンテンポラリースタイルのおしゃれな独立型リビング (ライブラリー、緑の壁、カーペット敷き、薪ストーブ、レンガの暖炉まわり、茶色い床) の写真
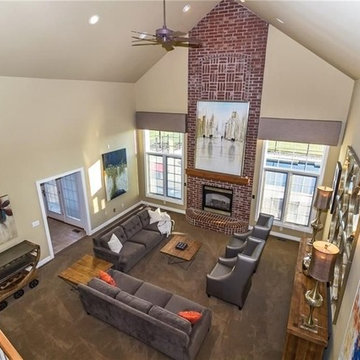
The two story ceilings are stunning with this contmporary design.
他の地域にある広いコンテンポラリースタイルのおしゃれなLDK (ベージュの壁、カーペット敷き、標準型暖炉、レンガの暖炉まわり、茶色い床) の写真
他の地域にある広いコンテンポラリースタイルのおしゃれなLDK (ベージュの壁、カーペット敷き、標準型暖炉、レンガの暖炉まわり、茶色い床) の写真
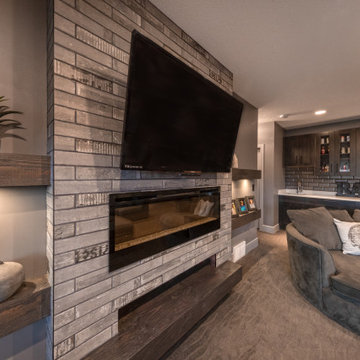
Friends and neighbors of an owner of Four Elements asked for help in redesigning certain elements of the interior of their newer home on the main floor and basement to better reflect their tastes and wants (contemporary on the main floor with a more cozy rustic feel in the basement). They wanted to update the look of their living room, hallway desk area, and stairway to the basement. They also wanted to create a 'Game of Thrones' themed media room, update the look of their entire basement living area, add a scotch bar/seating nook, and create a new gym with a glass wall. New fireplace areas were created upstairs and downstairs with new bulkheads, new tile & brick facades, along with custom cabinets. A beautiful stained shiplap ceiling was added to the living room. Custom wall paneling was installed to areas on the main floor, stairway, and basement. Wood beams and posts were milled & installed downstairs, and a custom castle-styled barn door was created for the entry into the new medieval styled media room. A gym was built with a glass wall facing the basement living area. Floating shelves with accent lighting were installed throughout - check out the scotch tasting nook! The entire home was also repainted with modern but warm colors. This project turned out beautiful!
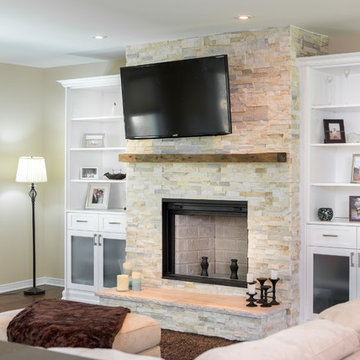
Patrick Blake
オタワにあるお手頃価格の中くらいなコンテンポラリースタイルのおしゃれなLDK (ミュージックルーム、白い壁、カーペット敷き、標準型暖炉、レンガの暖炉まわり、壁掛け型テレビ、茶色い床) の写真
オタワにあるお手頃価格の中くらいなコンテンポラリースタイルのおしゃれなLDK (ミュージックルーム、白い壁、カーペット敷き、標準型暖炉、レンガの暖炉まわり、壁掛け型テレビ、茶色い床) の写真
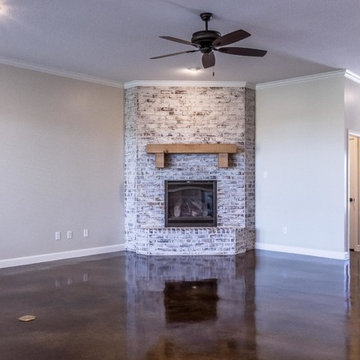
Brick-surround corner fireplace, wood mantle and stained concrete floors by Mark Payne Homes.
Acme Brick: Wrens Creek with a medium white mortar smear
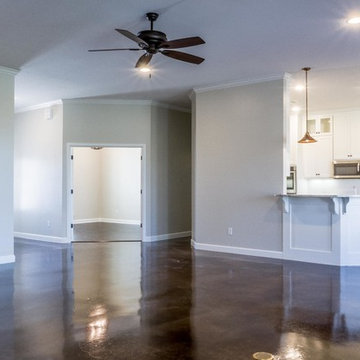
Open living room with walnut stained concrete floors.
Kitchen pendants:
Park Harbor PHPL5451AB
Antique Brass 12" Wide Single Light Single Pendant with Industrial Style Cone Shade
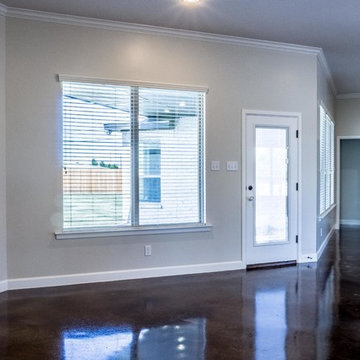
Open living room with walnut stained concrete floors leads out to a large back yard.
他の地域にある高級な広いコンテンポラリースタイルのおしゃれなLDK (グレーの壁、コンクリートの床、コーナー設置型暖炉、レンガの暖炉まわり、テレビなし、茶色い床) の写真
他の地域にある高級な広いコンテンポラリースタイルのおしゃれなLDK (グレーの壁、コンクリートの床、コーナー設置型暖炉、レンガの暖炉まわり、テレビなし、茶色い床) の写真
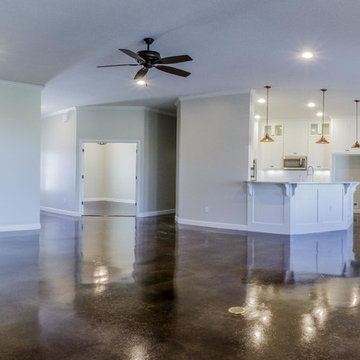
Open living room with walnut stained concrete floors.
Kitchen pendants:
Park Harbor PHPL5451AB
Antique Brass 12" Wide Single Light Single Pendant with Industrial Style Cone Shade
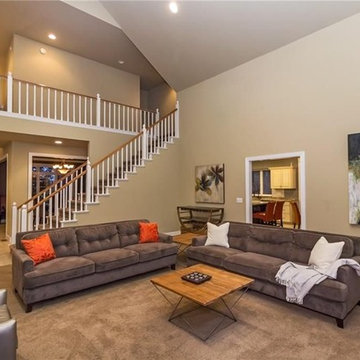
Open stair case is perfect for large families.
他の地域にある広いコンテンポラリースタイルのおしゃれなLDK (ベージュの壁、カーペット敷き、標準型暖炉、レンガの暖炉まわり、茶色い床) の写真
他の地域にある広いコンテンポラリースタイルのおしゃれなLDK (ベージュの壁、カーペット敷き、標準型暖炉、レンガの暖炉まわり、茶色い床) の写真
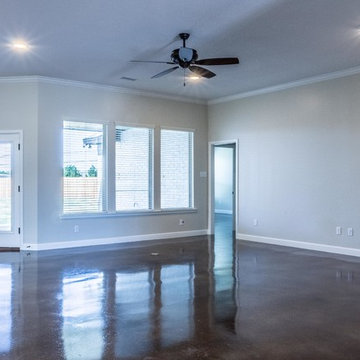
Large open living room with a brick-surround corner fireplace, wood mantle and stained concrete floors by Mark Payne Homes.
他の地域にある高級な広いコンテンポラリースタイルのおしゃれなLDK (グレーの壁、コンクリートの床、コーナー設置型暖炉、レンガの暖炉まわり、テレビなし、茶色い床) の写真
他の地域にある高級な広いコンテンポラリースタイルのおしゃれなLDK (グレーの壁、コンクリートの床、コーナー設置型暖炉、レンガの暖炉まわり、テレビなし、茶色い床) の写真
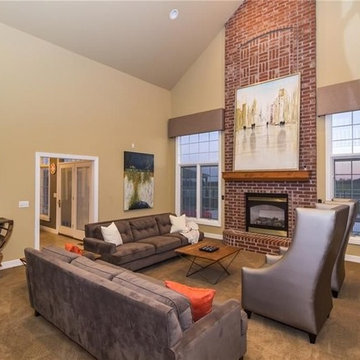
Two story brick fireplace and ceilings overlook the pool. This is a great place to entertain.
他の地域にある広いコンテンポラリースタイルのおしゃれなLDK (ベージュの壁、カーペット敷き、標準型暖炉、レンガの暖炉まわり、茶色い床) の写真
他の地域にある広いコンテンポラリースタイルのおしゃれなLDK (ベージュの壁、カーペット敷き、標準型暖炉、レンガの暖炉まわり、茶色い床) の写真
コンテンポラリースタイルのリビング (レンガの暖炉まわり、カーペット敷き、コンクリートの床、茶色い床) の写真
1
