中くらいなコンテンポラリースタイルのリビング (レンガの暖炉まわり、コンクリートの暖炉まわり) の写真
絞り込み:
資材コスト
並び替え:今日の人気順
写真 1〜20 枚目(全 2,602 枚)
1/5

Un duplex charmant avec vue sur les toits de Paris. Une rénovation douce qui a modernisé ces espaces. L'appartement est clair et chaleureux. Ce projet familial nous a permis de créer 4 chambres et d'optimiser l'espace.
La bibliothèque sur mesure en multiple bouleau nous permet de dissimuler la télévision au dessus de la cheminée. Un bel ensemble pour habiller ce mur.

Interior - Living Room and Dining
Beach House at Avoca Beach by Architecture Saville Isaacs
Project Summary
Architecture Saville Isaacs
https://www.architecturesavilleisaacs.com.au/
The core idea of people living and engaging with place is an underlying principle of our practice, given expression in the manner in which this home engages with the exterior, not in a general expansive nod to view, but in a varied and intimate manner.
The interpretation of experiencing life at the beach in all its forms has been manifested in tangible spaces and places through the design of pavilions, courtyards and outdoor rooms.
Architecture Saville Isaacs
https://www.architecturesavilleisaacs.com.au/
A progression of pavilions and courtyards are strung off a circulation spine/breezeway, from street to beach: entry/car court; grassed west courtyard (existing tree); games pavilion; sand+fire courtyard (=sheltered heart); living pavilion; operable verandah; beach.
The interiors reinforce architectural design principles and place-making, allowing every space to be utilised to its optimum. There is no differentiation between architecture and interiors: Interior becomes exterior, joinery becomes space modulator, materials become textural art brought to life by the sun.
Project Description
Architecture Saville Isaacs
https://www.architecturesavilleisaacs.com.au/
The core idea of people living and engaging with place is an underlying principle of our practice, given expression in the manner in which this home engages with the exterior, not in a general expansive nod to view, but in a varied and intimate manner.
The house is designed to maximise the spectacular Avoca beachfront location with a variety of indoor and outdoor rooms in which to experience different aspects of beachside living.
Client brief: home to accommodate a small family yet expandable to accommodate multiple guest configurations, varying levels of privacy, scale and interaction.
A home which responds to its environment both functionally and aesthetically, with a preference for raw, natural and robust materials. Maximise connection – visual and physical – to beach.
The response was a series of operable spaces relating in succession, maintaining focus/connection, to the beach.
The public spaces have been designed as series of indoor/outdoor pavilions. Courtyards treated as outdoor rooms, creating ambiguity and blurring the distinction between inside and out.
A progression of pavilions and courtyards are strung off circulation spine/breezeway, from street to beach: entry/car court; grassed west courtyard (existing tree); games pavilion; sand+fire courtyard (=sheltered heart); living pavilion; operable verandah; beach.
Verandah is final transition space to beach: enclosable in winter; completely open in summer.
This project seeks to demonstrates that focusing on the interrelationship with the surrounding environment, the volumetric quality and light enhanced sculpted open spaces, as well as the tactile quality of the materials, there is no need to showcase expensive finishes and create aesthetic gymnastics. The design avoids fashion and instead works with the timeless elements of materiality, space, volume and light, seeking to achieve a sense of calm, peace and tranquillity.
Architecture Saville Isaacs
https://www.architecturesavilleisaacs.com.au/
Focus is on the tactile quality of the materials: a consistent palette of concrete, raw recycled grey ironbark, steel and natural stone. Materials selections are raw, robust, low maintenance and recyclable.
Light, natural and artificial, is used to sculpt the space and accentuate textural qualities of materials.
Passive climatic design strategies (orientation, winter solar penetration, screening/shading, thermal mass and cross ventilation) result in stable indoor temperatures, requiring minimal use of heating and cooling.
Architecture Saville Isaacs
https://www.architecturesavilleisaacs.com.au/
Accommodation is naturally ventilated by eastern sea breezes, but sheltered from harsh afternoon winds.
Both bore and rainwater are harvested for reuse.
Low VOC and non-toxic materials and finishes, hydronic floor heating and ventilation ensure a healthy indoor environment.
Project was the outcome of extensive collaboration with client, specialist consultants (including coastal erosion) and the builder.
The interpretation of experiencing life by the sea in all its forms has been manifested in tangible spaces and places through the design of the pavilions, courtyards and outdoor rooms.
The interior design has been an extension of the architectural intent, reinforcing architectural design principles and place-making, allowing every space to be utilised to its optimum capacity.
There is no differentiation between architecture and interiors: Interior becomes exterior, joinery becomes space modulator, materials become textural art brought to life by the sun.
Architecture Saville Isaacs
https://www.architecturesavilleisaacs.com.au/
https://www.architecturesavilleisaacs.com.au/
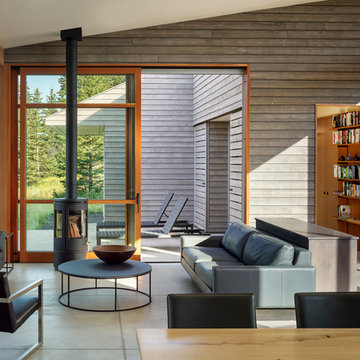
Photography: Andrew Pogue
他の地域にある中くらいなコンテンポラリースタイルのおしゃれなLDK (グレーの壁、コンクリートの床、薪ストーブ、コンクリートの暖炉まわり、テレビなし、グレーの床) の写真
他の地域にある中くらいなコンテンポラリースタイルのおしゃれなLDK (グレーの壁、コンクリートの床、薪ストーブ、コンクリートの暖炉まわり、テレビなし、グレーの床) の写真
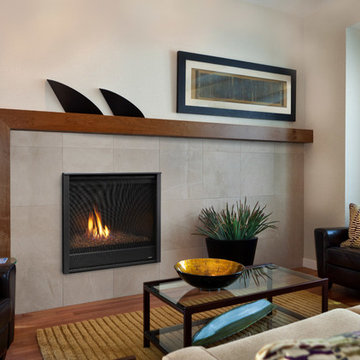
ボルチモアにある中くらいなコンテンポラリースタイルのおしゃれなリビング (グレーの壁、無垢フローリング、標準型暖炉、コンクリートの暖炉まわり、テレビなし、茶色い床) の写真
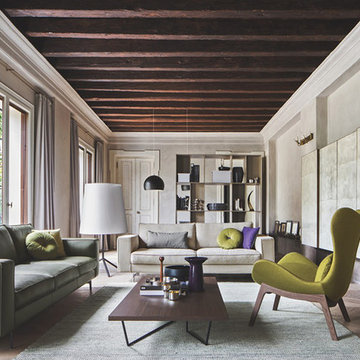
Designed by Michele Menescardi, the Lazy armchair's winding lines recall nordic atmospheres. With its exceptionally comfortable seat cushion, lumbar support and matching footrest, you will definitely want to relax in this armchair. Two bases are available: wood for a more materic feel and metal for a minimalistic and easy look.
The Square modular sofa's sleek look complements the fluid lines of the Lazy armchair. This sofa features exposed “pinched” double-needle stitching that runs along the edges of the backrest and seat cushions. The Square sofa comes in both leather and fabric, and can be configured in a variety of ways to suit any room layout.
The Division double-sided bookcase is perfect for separating your room into different areas, and providing storage space.
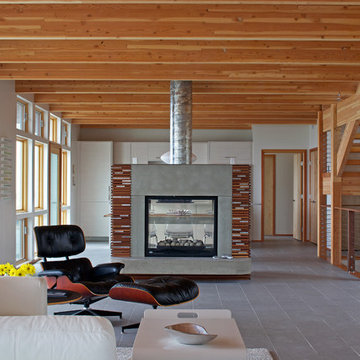
The Owners of a home that had been consumed by the moving dunes of Lake Michigan wanted a home that would not only stand the test of aesthetic time, but survive the vicissitudes of the environment.
With the assistance of the Michigan Department of Environmental Quality as well as the consulting civil engineer and the City of Grand Haven Zoning Department, a soil stabilization site plan was developed based on raising the new home’s main floor elevation by almost three feet, implementing erosion studies, screen walls and planting indigenous, drought tolerant xeriscaping. The screen walls, as well as the low profile of the home and the use of sand trapping marrum beachgrass all help to create a wind shadow buffer around the home and reduce blowing sand erosion and accretion.
The Owners wanted to minimize the stylistic baggage which consumes most “cottage” residences, and with the Architect created a home with simple lines focused on the view and the natural environment. Sustainable energy requirements on a budget directed the design decisions regarding the SIPs panel insulation, energy systems, roof shading, other insulation systems, lighting and detailing. Easily constructed and linear, the home harkens back to mid century modern pavilions with present day environmental sensitivities and harmony with the site.
James Yochum
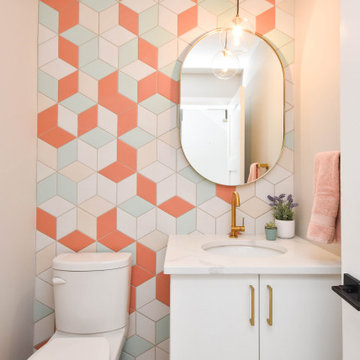
This powder room is one of our favourite spaces in this home! It is fun, youthful, bright and colourful. The tile pattern layout is so stunning – it’s such a beautiful bathroom and definitely evoked a statement when you enter this space for the first time.
the Joy MZ tile collection from Euro Tile & Stone is a tribute to the classic print known as diamond plaid found in Scottish high-end fashion since the seventeenth century. The cheerful collection features distinct diamond motifs with the irregular texture of watercolour paper to emphasize the intensity and transparency of colour.
The powder room would be complete without pairing these colourful tiles with gold accents found in the cabinet handles, lavatory faucet, mini-pendant light, and bathroom accessories

Photo by Tina Witherspoon.
シアトルにあるお手頃価格の中くらいなコンテンポラリースタイルのおしゃれなリビング (白い壁、淡色無垢フローリング、標準型暖炉、コンクリートの暖炉まわり、ベージュの床、青いソファ) の写真
シアトルにあるお手頃価格の中くらいなコンテンポラリースタイルのおしゃれなリビング (白い壁、淡色無垢フローリング、標準型暖炉、コンクリートの暖炉まわり、ベージュの床、青いソファ) の写真
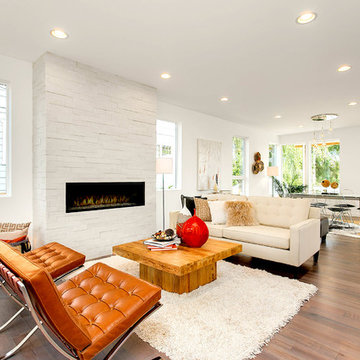
HD Estates
シアトルにある高級な中くらいなコンテンポラリースタイルのおしゃれなリビング (白い壁、淡色無垢フローリング、横長型暖炉、レンガの暖炉まわり、テレビなし) の写真
シアトルにある高級な中くらいなコンテンポラリースタイルのおしゃれなリビング (白い壁、淡色無垢フローリング、横長型暖炉、レンガの暖炉まわり、テレビなし) の写真
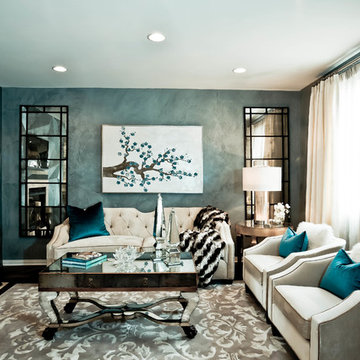
The Living Room was features on HGTV Showhouse Showdown. It features Venetian Plaster walls and a faceted custom fireplace wall.
マイアミにあるお手頃価格の中くらいなコンテンポラリースタイルのおしゃれなLDK (青い壁、標準型暖炉、コンクリートの暖炉まわり、濃色無垢フローリング、壁掛け型テレビ) の写真
マイアミにあるお手頃価格の中くらいなコンテンポラリースタイルのおしゃれなLDK (青い壁、標準型暖炉、コンクリートの暖炉まわり、濃色無垢フローリング、壁掛け型テレビ) の写真
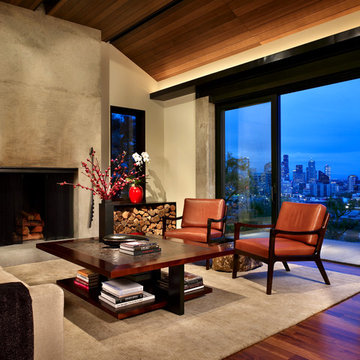
The renovation of this Queen Anne Hill Spanish bungalow was an extreme transformation into contemporary and tranquil retreat. Photography by John Granen.
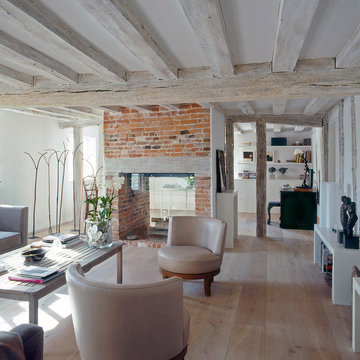
16th Century oak-framed living room with a restored contemporary interior. Exposed oak beams and red brick double-sided fireplace, with wood flooring. Photo: Lawrence Garwood

The down-to-earth interiors in this Austin home are filled with attractive textures, colors, and wallpapers.
Project designed by Sara Barney’s Austin interior design studio BANDD DESIGN. They serve the entire Austin area and its surrounding towns, with an emphasis on Round Rock, Lake Travis, West Lake Hills, and Tarrytown.
For more about BANDD DESIGN, click here: https://bandddesign.com/
To learn more about this project, click here:
https://bandddesign.com/austin-camelot-interior-design/

アデレードにある高級な中くらいなコンテンポラリースタイルのおしゃれなLDK (白い壁、無垢フローリング、横長型暖炉、レンガの暖炉まわり、壁掛け型テレビ、茶色い床) の写真
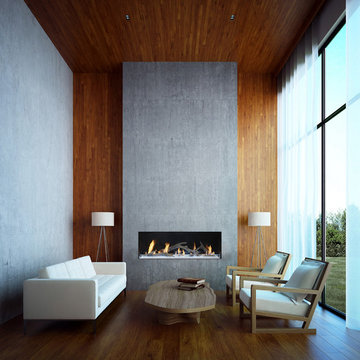
サクラメントにある高級な中くらいなコンテンポラリースタイルのおしゃれなリビング (ベージュの壁、淡色無垢フローリング、横長型暖炉、コンクリートの暖炉まわり、テレビなし、ベージュの床) の写真

シカゴにあるお手頃価格の中くらいなコンテンポラリースタイルのおしゃれなリビング (グレーの壁、磁器タイルの床、標準型暖炉、コンクリートの暖炉まわり、テレビなし) の写真
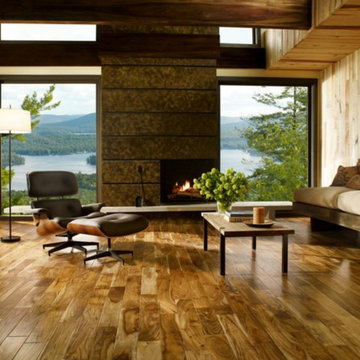
フィラデルフィアにあるラグジュアリーな中くらいなコンテンポラリースタイルのおしゃれなリビング (ベージュの壁、無垢フローリング、標準型暖炉、コンクリートの暖炉まわり) の写真
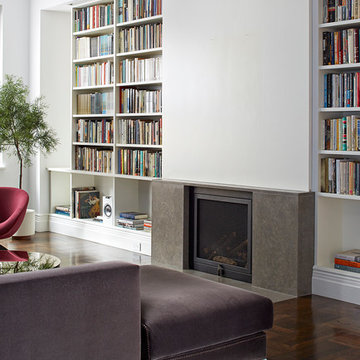
Photo: Ty Cole
ニューヨークにある中くらいなコンテンポラリースタイルのおしゃれなLDK (白い壁、無垢フローリング、標準型暖炉、コンクリートの暖炉まわり、内蔵型テレビ) の写真
ニューヨークにある中くらいなコンテンポラリースタイルのおしゃれなLDK (白い壁、無垢フローリング、標準型暖炉、コンクリートの暖炉まわり、内蔵型テレビ) の写真
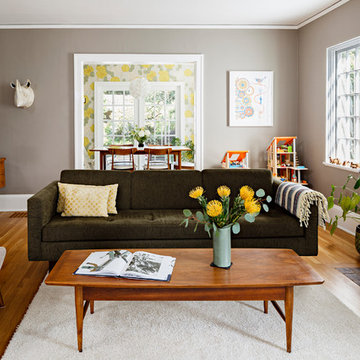
Lincoln Barbour
ポートランドにある高級な中くらいなコンテンポラリースタイルのおしゃれな独立型リビング (グレーの壁、無垢フローリング、レンガの暖炉まわり、標準型暖炉、茶色いソファ) の写真
ポートランドにある高級な中くらいなコンテンポラリースタイルのおしゃれな独立型リビング (グレーの壁、無垢フローリング、レンガの暖炉まわり、標準型暖炉、茶色いソファ) の写真
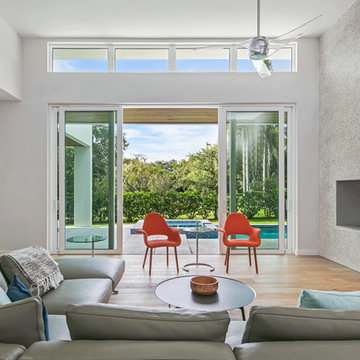
Ryan Gamma
タンパにあるお手頃価格の中くらいなコンテンポラリースタイルのおしゃれなLDK (白い壁、淡色無垢フローリング、横長型暖炉、コンクリートの暖炉まわり、壁掛け型テレビ、茶色い床) の写真
タンパにあるお手頃価格の中くらいなコンテンポラリースタイルのおしゃれなLDK (白い壁、淡色無垢フローリング、横長型暖炉、コンクリートの暖炉まわり、壁掛け型テレビ、茶色い床) の写真
中くらいなコンテンポラリースタイルのリビング (レンガの暖炉まわり、コンクリートの暖炉まわり) の写真
1