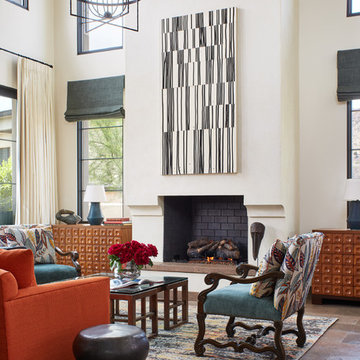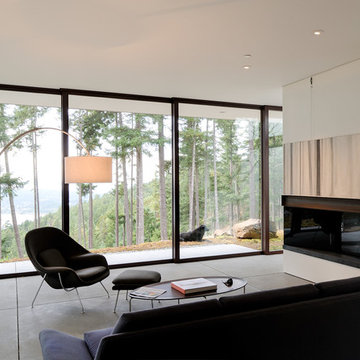コンテンポラリースタイルのリビング (レンガの暖炉まわり、コンクリートの暖炉まわり、コンクリートの床) の写真
絞り込み:
資材コスト
並び替え:今日の人気順
写真 101〜120 枚目(全 433 枚)
1/5
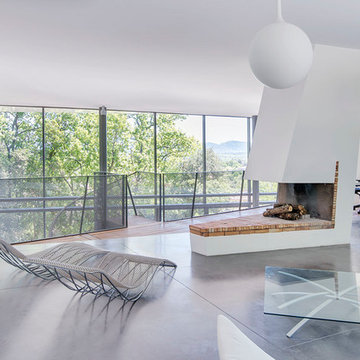
マルセイユにあるコンテンポラリースタイルのおしゃれなLDK (白い壁、コンクリートの床、両方向型暖炉、レンガの暖炉まわり、グレーの床) の写真
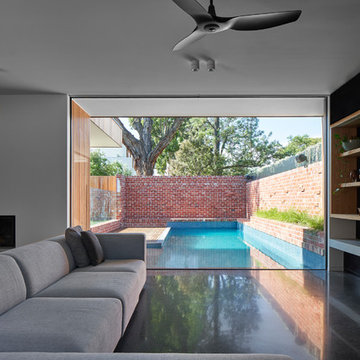
メルボルンにあるコンテンポラリースタイルのおしゃれなリビング (コンクリートの床、コーナー設置型暖炉、コンクリートの暖炉まわり、内蔵型テレビ、グレーの床) の写真
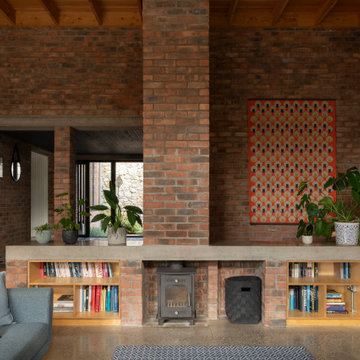
他の地域にある高級な広いコンテンポラリースタイルのおしゃれなリビング (コンクリートの床、薪ストーブ、レンガの暖炉まわり、埋込式メディアウォール、グレーの床、格子天井、レンガ壁) の写真
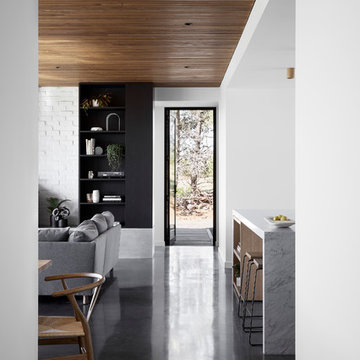
Lillie Thompson
メルボルンにあるお手頃価格の広いコンテンポラリースタイルのおしゃれなLDK (白い壁、コンクリートの床、薪ストーブ、レンガの暖炉まわり、壁掛け型テレビ、グレーの床) の写真
メルボルンにあるお手頃価格の広いコンテンポラリースタイルのおしゃれなLDK (白い壁、コンクリートの床、薪ストーブ、レンガの暖炉まわり、壁掛け型テレビ、グレーの床) の写真
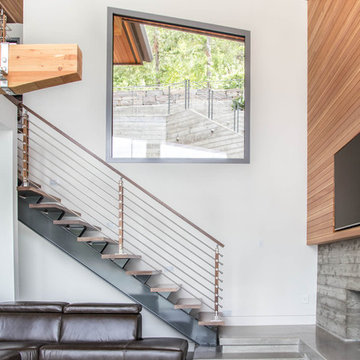
An open loft living with 2 story windows, providing ample views of the lake and surrounding mountain ranges. The high performance glazing allows for temperatures to remain comfortable year round, regardless of the harsh seasonal conditions.
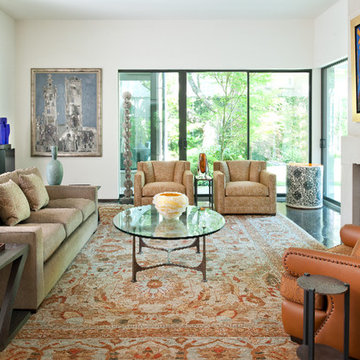
Contemporary sitting room with hammered metal based cocktail table, metal & wood side tables surrounded with designer upholstered seating just off the dining area
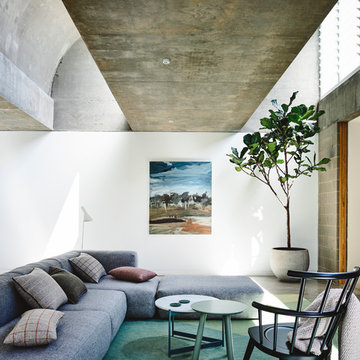
Derek Swalwell
メルボルンにあるコンテンポラリースタイルのおしゃれなLDK (白い壁、コンクリートの床、コンクリートの暖炉まわり、壁掛け型テレビ、グレーの床) の写真
メルボルンにあるコンテンポラリースタイルのおしゃれなLDK (白い壁、コンクリートの床、コンクリートの暖炉まわり、壁掛け型テレビ、グレーの床) の写真
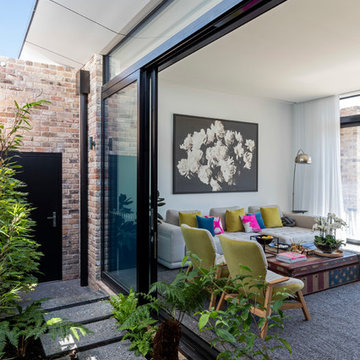
Side entryway with view to sitting area.
Photo: Tom Ferguson
ウーロンゴンにある中くらいなコンテンポラリースタイルのおしゃれなLDK (白い壁、コンクリートの床、コンクリートの暖炉まわり、テレビなし) の写真
ウーロンゴンにある中くらいなコンテンポラリースタイルのおしゃれなLDK (白い壁、コンクリートの床、コンクリートの暖炉まわり、テレビなし) の写真
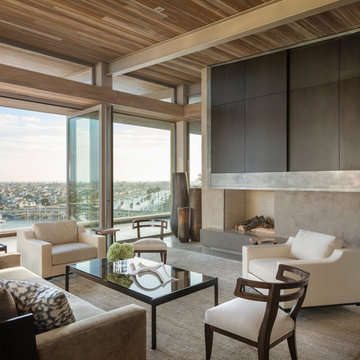
Photos: Aaron Leitz
オレンジカウンティにあるコンテンポラリースタイルのおしゃれなリビング (コンクリートの暖炉まわり、コンクリートの床) の写真
オレンジカウンティにあるコンテンポラリースタイルのおしゃれなリビング (コンクリートの暖炉まわり、コンクリートの床) の写真
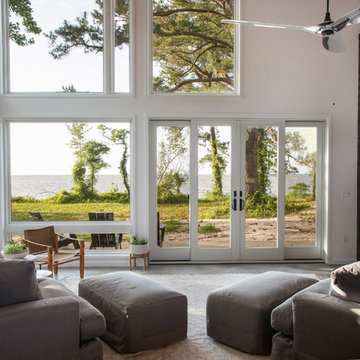
View from Living Room
他の地域にあるお手頃価格の小さなコンテンポラリースタイルのおしゃれなLDK (白い壁、コンクリートの床、レンガの暖炉まわり、グレーの床) の写真
他の地域にあるお手頃価格の小さなコンテンポラリースタイルのおしゃれなLDK (白い壁、コンクリートの床、レンガの暖炉まわり、グレーの床) の写真
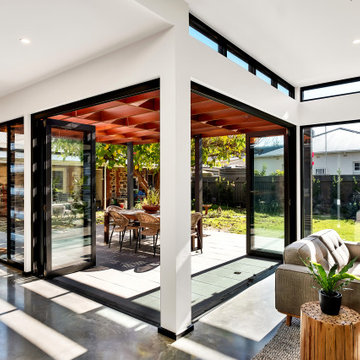
Two bifold doors open up, allowing the a large indoor / outdoor space, ideal for entertaining.
アデレードにあるお手頃価格の広いコンテンポラリースタイルのおしゃれなLDK (白い壁、コンクリートの床、薪ストーブ、レンガの暖炉まわり、グレーの床) の写真
アデレードにあるお手頃価格の広いコンテンポラリースタイルのおしゃれなLDK (白い壁、コンクリートの床、薪ストーブ、レンガの暖炉まわり、グレーの床) の写真
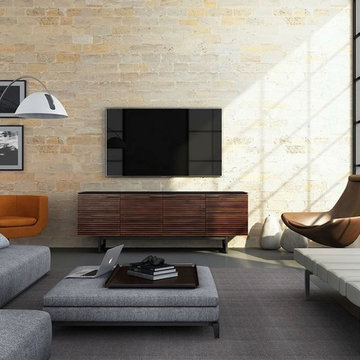
BDI home theater furniture is all about great design, which has the potential to make our surroundings better. In BDI, you'll find a collection of furniture pieces that are unique, functional and great looking.
The BDI CORRIDOR 8179 cabinet features louvered doors of solid walnut or white oak that allow a speaker’s sound or a remote control’s signal to pass through unobstructed. The two center doors open to reveal a large compartment with an adjustable shelf, allowing CORRIDOR to accommodate a wide range of speakers or components. The cabinet features a black, micro-etched glass top and black steel legs. Optional concealed wheels are included.
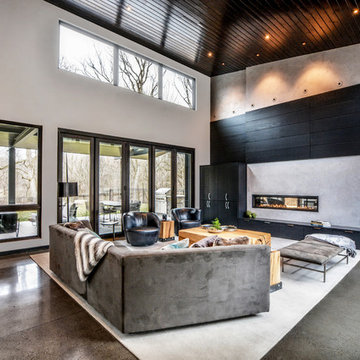
他の地域にある高級な広いコンテンポラリースタイルのおしゃれなLDK (白い壁、コンクリートの床、横長型暖炉、コンクリートの暖炉まわり、グレーの床) の写真
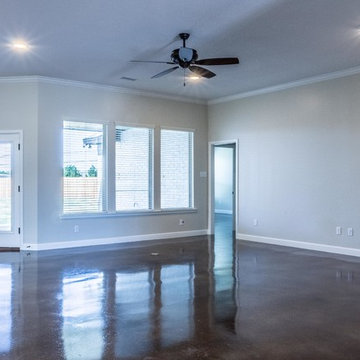
Large open living room with a brick-surround corner fireplace, wood mantle and stained concrete floors by Mark Payne Homes.
他の地域にある高級な広いコンテンポラリースタイルのおしゃれなLDK (グレーの壁、コンクリートの床、コーナー設置型暖炉、レンガの暖炉まわり、テレビなし、茶色い床) の写真
他の地域にある高級な広いコンテンポラリースタイルのおしゃれなLDK (グレーの壁、コンクリートの床、コーナー設置型暖炉、レンガの暖炉まわり、テレビなし、茶色い床) の写真
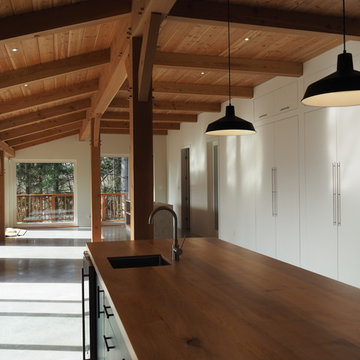
バンクーバーにある高級な中くらいなコンテンポラリースタイルのおしゃれなリビング (コンクリートの床、グレーの床、白い壁、標準型暖炉、コンクリートの暖炉まわり、テレビなし) の写真
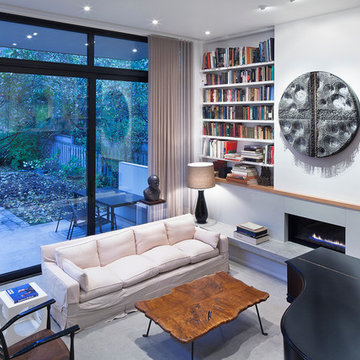
Steven Evans Photography
トロントにある中くらいなコンテンポラリースタイルのおしゃれなリビングロフト (白い壁、コンクリートの床、横長型暖炉、コンクリートの暖炉まわり、テレビなし) の写真
トロントにある中くらいなコンテンポラリースタイルのおしゃれなリビングロフト (白い壁、コンクリートの床、横長型暖炉、コンクリートの暖炉まわり、テレビなし) の写真
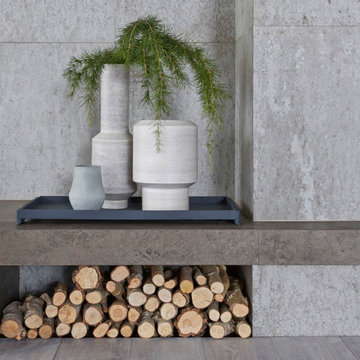
Natural Grey concreate wall panels used as feature wall.
Dark Grey concreate wall panels used as shelf/hearth feature.
コンテンポラリースタイルのおしゃれなリビング (グレーの壁、コンクリートの床、コンクリートの暖炉まわり、グレーの床) の写真
コンテンポラリースタイルのおしゃれなリビング (グレーの壁、コンクリートの床、コンクリートの暖炉まわり、グレーの床) の写真
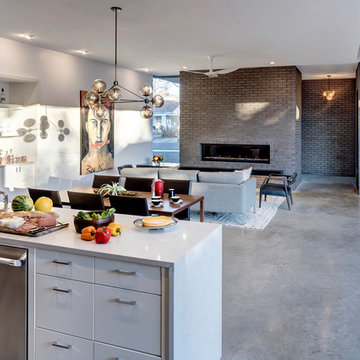
The Main Stay House exists as a straightforward proposal on an urban infill lot, paring down the components of a house to a minimal amount of planes and openings. The scheme is anchored by a modern entry sequence and a staircase volume, both clad in iron spot masonry externally and internally, creating thresholds between the respective realms of public, common and private, by minimal means. The masonry contrasts with an otherwise muted interior atmosphere of smooth, desaturated surfaces.
The entry sequence is a twist upon the conventional domestic front door, front facade, and fence. The front masonry wall replaces the typical residential fence and frames an indirect access to the front door, functioning as a privacy barrier while revealing slices of the interior to the public street.
The staircase bifurcates the layout to provide a clear division between the common and private zones of the house, while clearly reading as a mass from all outside view. Brick and glass become portals between common and private zones.
The design consolidates the service core along the west façade, allowing the structure to fully open the living zone to the pool court and existing trees. This directly connects interior and exterior, as well as human and nature. Freedom to vary the program or functional use of the area is enabled and strongly encouraged.
Photography: Charles Davis Smith
コンテンポラリースタイルのリビング (レンガの暖炉まわり、コンクリートの暖炉まわり、コンクリートの床) の写真
6
