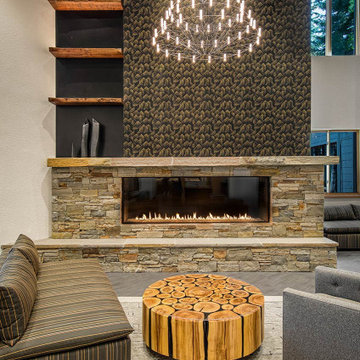コンテンポラリースタイルのリビング (薪ストーブ、合板フローリング、テラコッタタイルの床、クッションフロア) の写真
絞り込み:
資材コスト
並び替え:今日の人気順
写真 1〜20 枚目(全 110 枚)
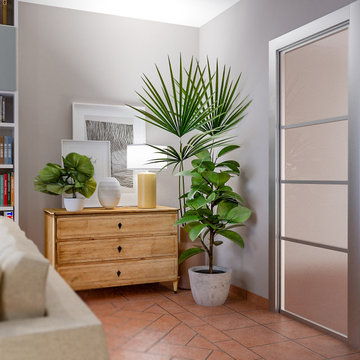
Liadesign
お手頃価格の中くらいなコンテンポラリースタイルのおしゃれな独立型リビング (ライブラリー、マルチカラーの壁、テラコッタタイルの床、薪ストーブ、金属の暖炉まわり、埋込式メディアウォール、ピンクの床) の写真
お手頃価格の中くらいなコンテンポラリースタイルのおしゃれな独立型リビング (ライブラリー、マルチカラーの壁、テラコッタタイルの床、薪ストーブ、金属の暖炉まわり、埋込式メディアウォール、ピンクの床) の写真

Rich dark sitting room with a nod to the mid-century. Rich and indulgent this is a room for relaxing in a dramatic moody room
バークシャーにあるお手頃価格の中くらいなコンテンポラリースタイルのおしゃれな独立型リビング (ミュージックルーム、青い壁、クッションフロア、薪ストーブ、木材の暖炉まわり、埋込式メディアウォール、茶色い床、壁紙、アクセントウォール) の写真
バークシャーにあるお手頃価格の中くらいなコンテンポラリースタイルのおしゃれな独立型リビング (ミュージックルーム、青い壁、クッションフロア、薪ストーブ、木材の暖炉まわり、埋込式メディアウォール、茶色い床、壁紙、アクセントウォール) の写真
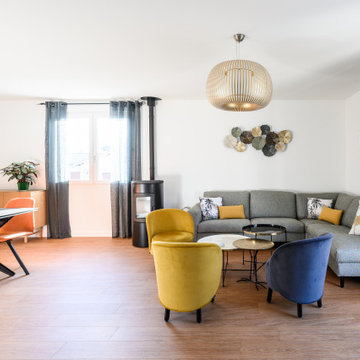
リヨンにあるお手頃価格の広いコンテンポラリースタイルのおしゃれなLDK (白い壁、クッションフロア、薪ストーブ、据え置き型テレビ、壁紙) の写真

The architect minimized the finish materials palette. Both roof and exterior siding are 4-way-interlocking machined aluminium shingles, installed by the same sub-contractor to maximize quality and productivity. Interior finishes and built-in furniture were limited to plywood and OSB (oriented strand board) with no decorative trimmings. The open floor plan reduced the need for doors and thresholds. In return, his rather stoic approach expanded client’s freedom for space use, an essential criterion for single family homes.
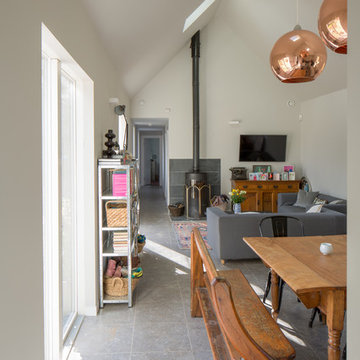
Dining area looking towards living area and bedroom corridor. The space is heated by underfloor heating (powered by an air-source heat pump) and wood burner.
Photo: Charles Barclay Architects
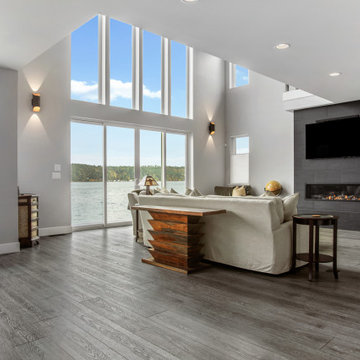
Pure grey. Perfectly complemented by natural wood furnishings or pops of color. A classic palette to build your vision on. With the Modin Collection, we have raised the bar on luxury vinyl plank. The result is a new standard in resilient flooring. Modin offers true embossed in register texture, a low sheen level, a rigid SPC core, an industry-leading wear layer, and so much more.
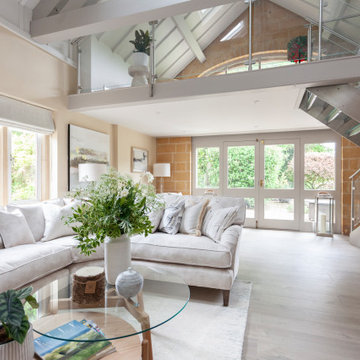
Nested in the beautiful Cotswolds, this converted barn needed a redesign and modernisation to maintain its country-style yet bring a contemporary twist. The whole house was completely redesigned including the open plan kitchen diner, master bedroom, guest bedrooms, hallway, and bathrooms
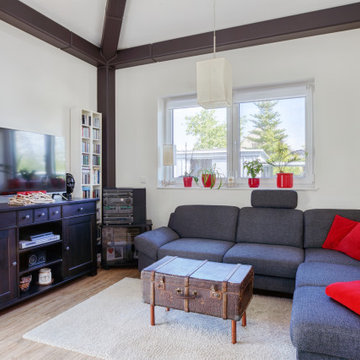
Dieser quadratische Bungalow ist ein Hybridhaus der Größe K-M mit den Außenmaßen 12 x 12 Meter. Wie gewohnt wurden Grundriss und Gestaltung vollkommen individuell umgesetzt. Durch das Atrium wird jeder Quadratmeter des innovativen Einfamilienhauses mit Licht durchflutet. Die quadratische Grundform der Glas-Dachspitze ermöglicht eine zu allen Seiten gleichmäßige Lichtverteilung. Die Besonderheiten bei diesem Projekt sind Schlafnischen in den Kinderzimmern, die Unabhängigkeit durch das innovative Heizkonzept und die Materialauswahl mit Design-Venylbelag auch in den Nassbereichen.
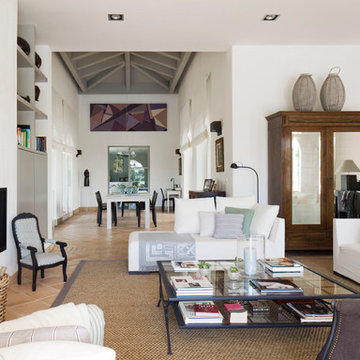
Fotografía: masfotogenica fotografia
マドリードにある高級な広いコンテンポラリースタイルのおしゃれなリビング (白い壁、テラコッタタイルの床、薪ストーブ、テレビなし) の写真
マドリードにある高級な広いコンテンポラリースタイルのおしゃれなリビング (白い壁、テラコッタタイルの床、薪ストーブ、テレビなし) の写真

御影用水の家|菊池ひろ建築設計室 撮影 archipicture 遠山功太
他の地域にある広いコンテンポラリースタイルのおしゃれなLDK (白い壁、合板フローリング、薪ストーブ、レンガの暖炉まわり、テレビなし、ベージュの床) の写真
他の地域にある広いコンテンポラリースタイルのおしゃれなLDK (白い壁、合板フローリング、薪ストーブ、レンガの暖炉まわり、テレビなし、ベージュの床) の写真
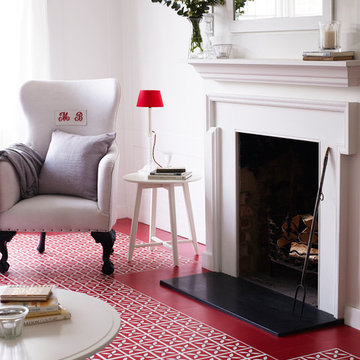
Harvey Maria Dee Hardwicke luxury vinyl tile flooring, shown here in Lattice Cherry Red zoned with Venetian Red Little Bricks - also available in 5 other colours - waterproof and hard wearing, suitable for all areas of the home. Photo courtesy of Harvey Maria.
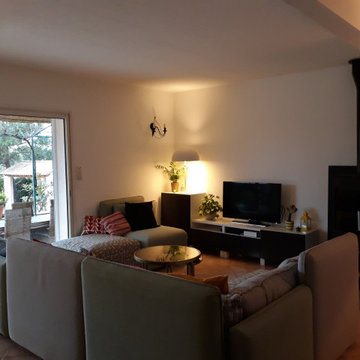
Harmonisation et incorporation de touche de couleur pour une ambiance familiale, chaleureuse, et joyeuse.
Il fallait tenir compte du budget limité , et l'ensemble besoins (le nombre de place canapé,.. ), des contraintes (emplacement du poêle).
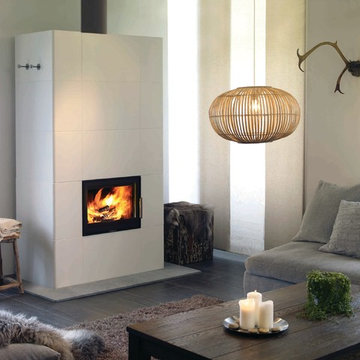
Salzburg XL + 1
バンクーバーにある中くらいなコンテンポラリースタイルのおしゃれな独立型リビング (白い壁、テラコッタタイルの床、薪ストーブ、コンクリートの暖炉まわり、白い床) の写真
バンクーバーにある中くらいなコンテンポラリースタイルのおしゃれな独立型リビング (白い壁、テラコッタタイルの床、薪ストーブ、コンクリートの暖炉まわり、白い床) の写真
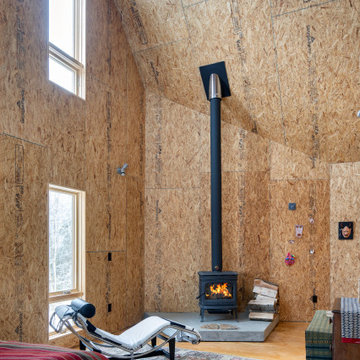
Sitting room with wood stove. Tall ceiing shape reflects roof outline.
ボストンにあるお手頃価格の中くらいなコンテンポラリースタイルのおしゃれなLDK (薪ストーブ、三角天井、板張り天井、板張り壁、合板フローリング、コンクリートの暖炉まわり) の写真
ボストンにあるお手頃価格の中くらいなコンテンポラリースタイルのおしゃれなLDK (薪ストーブ、三角天井、板張り天井、板張り壁、合板フローリング、コンクリートの暖炉まわり) の写真
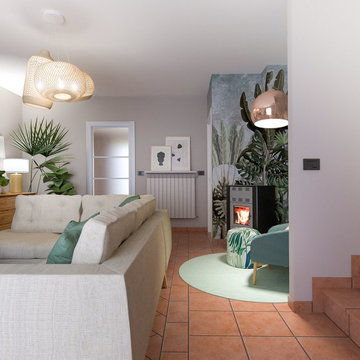
Liadesign
お手頃価格の中くらいなコンテンポラリースタイルのおしゃれな独立型リビング (ライブラリー、マルチカラーの壁、テラコッタタイルの床、薪ストーブ、金属の暖炉まわり、埋込式メディアウォール、ピンクの床) の写真
お手頃価格の中くらいなコンテンポラリースタイルのおしゃれな独立型リビング (ライブラリー、マルチカラーの壁、テラコッタタイルの床、薪ストーブ、金属の暖炉まわり、埋込式メディアウォール、ピンクの床) の写真
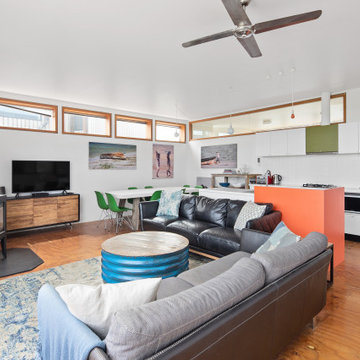
This wonderful property was architecturally designed and didn’t require a full renovation. However, the new owners wanted their weekender to feel like a home away from home, and to reflect their love of travel, while remaining true to the original design. Furniture selection was key in opening up the living space, with an extension to the front deck allowing for outdoor entertaining. More natural light was added to the space, the functionality was increased and overall, the personality was amped up to match that of this lovely family.
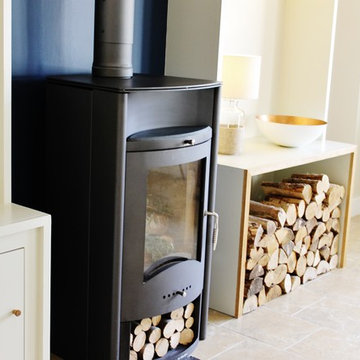
This open plan barn conversion was bright and airy but lacked a focal point and the kitchen, dining and living zones were not working as one. We designed and built a bespoke display cabinet around the wood burning stove and used a dark navy paint to change the proportions of the wood burner, which originally looked too small for such a large space with high ceilings. The shelving unit and wall colour takes the eye upwards to the amazing vaulted ceiling and the blue continues as an accent colour throughout the room, touches of copper bring in a contemporary feel and textures such as wood and fur give warmth and a cosy feel to the space.
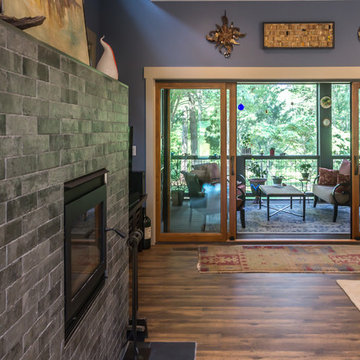
This was the second home we built for this retired couple. Downsizing with warm, contemporary sizzle, this 1,700 sq. ft. single-story features a spacious main living area, with direct access to the screened porch. Master on one end, guest room on the other. The brick-look kitchen backsplash wall is actually porcelain tile. High-efficiency, wood-burning fireplace heats the entire home. Glass panel doors add a flair. LED lighting throughout. The owners are thrilled with the realistic hardwood look and feel of the LVT (Luxury Vinyl Tile) flooring in all areas. Featured in the Asheville Parade of Homes.
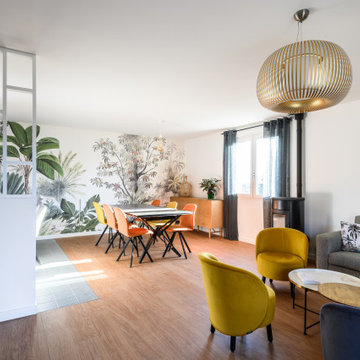
リヨンにあるお手頃価格の広いコンテンポラリースタイルのおしゃれなLDK (白い壁、クッションフロア、薪ストーブ、据え置き型テレビ、壁紙) の写真
コンテンポラリースタイルのリビング (薪ストーブ、合板フローリング、テラコッタタイルの床、クッションフロア) の写真
1
