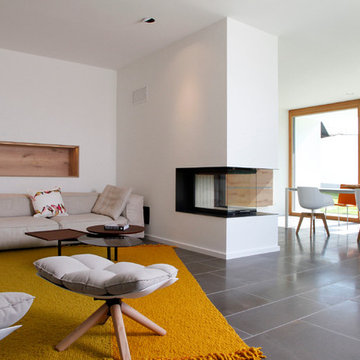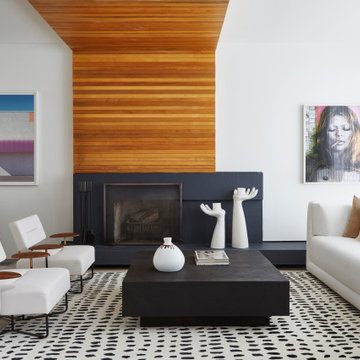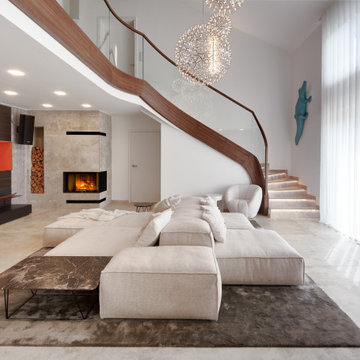コンテンポラリースタイルのリビング (薪ストーブ、ライムストーンの床、大理石の床) の写真
絞り込み:
資材コスト
並び替え:今日の人気順
写真 1〜20 枚目(全 44 枚)
1/5
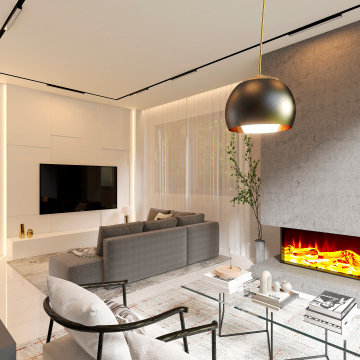
Living room minimalista , con toques cálidos y elegantes
他の地域にある中くらいなコンテンポラリースタイルのおしゃれなLDK (グレーの壁、大理石の床、薪ストーブ、金属の暖炉まわり、壁掛け型テレビ、白い床、パネル壁) の写真
他の地域にある中くらいなコンテンポラリースタイルのおしゃれなLDK (グレーの壁、大理石の床、薪ストーブ、金属の暖炉まわり、壁掛け型テレビ、白い床、パネル壁) の写真
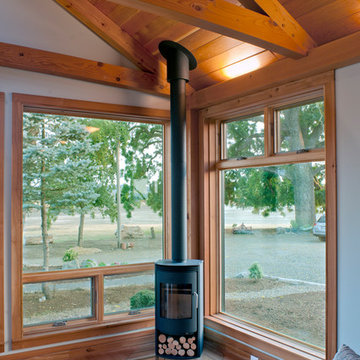
Phil and Rocio, little did you know how perfect your timing was when you came to us and asked for a “small but perfect home”. Fertile ground indeed as we thought about working on something like a precious gem, or what we’re calling a NEW Jewel.
So many of our clients now are building smaller homes because they simply don’t need a bigger one. Seems smart for many reasons: less vacuuming, less heating and cooling, less taxes. And for many, less strain on the finances as we get to the point where retirement shines bright and hopeful.
For the jewel of a home we wanted to start with 1,000 square feet. Enough room for a pleasant common area, a couple of away rooms for bed and work, a couple of bathrooms and yes to a mudroom and pantry. (For Phil and Rocio’s, we ended up with 1,140 square feet.)
The Jewel would not compromise on design intent, envelope or craft intensity. This is the big benefit of the smaller footprint, of course. By using a pure and simple form for the house volume, a true jewel would have enough money in the budget for the highest quality materials, net-zero levels of insulation, triple pane windows, and a high-efficiency heat pump. Additionally, the doors would be handcrafted, the cabinets solid wood, the finishes exquisite, and craftsmanship shudderingly excellent.
Our many thanks to Phil and Rocio for including us in their dream home project. It is truly a Jewel!
From the homeowners (read their full note here):
“It is quite difficult to express the deep sense of gratitude we feel towards everyone that contributed to the Jewel…many of which I don’t have the ability to send this to, or even be able to name. The artistic, creative flair combined with real-life practicality is a major component of our place we will love for many years to come.
Please pass on our thanks to everyone that was involved. We look forward to visits from any and all as time goes by."
–Phil and Rocio
Read more about the first steps for this Jewel on our blog.
Reclaimed Wood, Kitchen Cabinetry, Bedroom Door: Pioneer Millworks
Entry door: NEWwoodworks
Professional Photos: Loren Nelson Photography
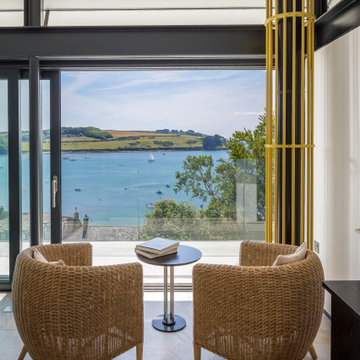
This extremely complex project was developed in close collaboration between architect and client and showcases unmatched views over the Fal Estuary and Carrick Roads.
Addressing the challenges of replacing a small holiday-let bungalow on very steeply sloping ground, the new dwelling now presents a three-bedroom, permanent residence on multiple levels. The ground floor provides access to parking and garage space, a roof-top garden and the building entrance, from where internal stairs and a lift access the first and second floors.
The design evolved to be sympathetic to the context of the site and uses stepped-back levels and broken roof forms to reduce the sense of scale and mass.
Inherent site constraints informed both the design and construction process and included the retention of significant areas of mature and established planting. Landscaping was an integral part of the design and green roof technology has been utilised on both the upper floor barrel roof and above the garage.
Riviera Gardens was ‘Highly Commended’ in the LABC South West Building Excellence Awards 2022.
Photographs: Stephen Brownhill
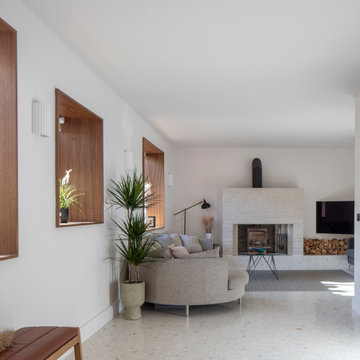
他の地域にある低価格の中くらいなコンテンポラリースタイルのおしゃれなリビング (白い壁、大理石の床、薪ストーブ、レンガの暖炉まわり、埋込式メディアウォール、白い床) の写真
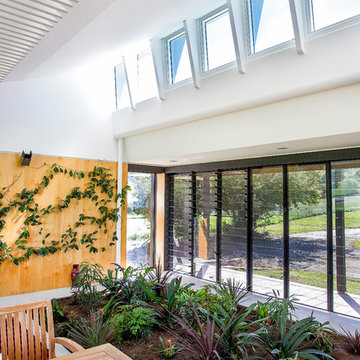
Custom made slatted light fittings travel from the garden room through to the living room and kitchen. A wall of louvres provide natural light and ventilation. As do the Highlight windows above. Hoop pine ply lines the walls. The garden room helps to purify the air all year round.
Photography by Hannah Ladic Photography
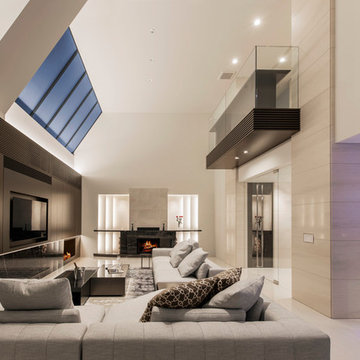
ハイサイドライトが日中は燦々と日を取り込み、夜は深藍に染まる。正面には都心では珍しい暖炉が。暖炉の火やアクアリウムを眺め、リラックスした時を過ごすリビング。
コンテンポラリースタイルのおしゃれな独立型リビング (ベージュの壁、薪ストーブ、石材の暖炉まわり、ベージュの床、大理石の床、壁掛け型テレビ) の写真
コンテンポラリースタイルのおしゃれな独立型リビング (ベージュの壁、薪ストーブ、石材の暖炉まわり、ベージュの床、大理石の床、壁掛け型テレビ) の写真
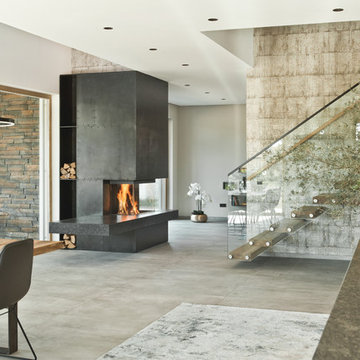
ミュンヘンにある巨大なコンテンポラリースタイルのおしゃれなリビング (薪ストーブ、金属の暖炉まわり、ベージュの壁、ライムストーンの床、テレビなし、ベージュの床) の写真
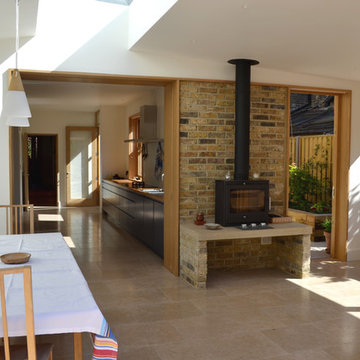
Photograph of the new extension looking towards the kitchen, wood burner and courtyard garden
ロンドンにある高級な中くらいなコンテンポラリースタイルのおしゃれなLDK (白い壁、ライムストーンの床、薪ストーブ、レンガの暖炉まわり、テレビなし、ベージュの床) の写真
ロンドンにある高級な中くらいなコンテンポラリースタイルのおしゃれなLDK (白い壁、ライムストーンの床、薪ストーブ、レンガの暖炉まわり、テレビなし、ベージュの床) の写真
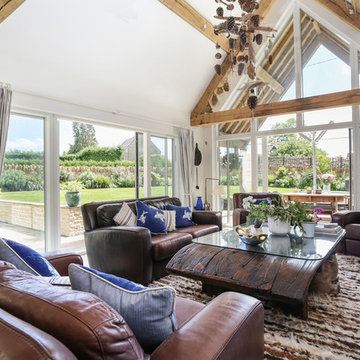
The House:
This Contemporary Cotswold Eco-house emulates South African thatch homes whilst retaining a distinctly vernacular feel to tie it to is locale. The large glazed and canopied gable was designed to connect the first-floor library office space directly to the garden. A reflection pool was used to bounce light into the room and onto the vaulted ceiling in the ground floor family space to produce a light an airy socialising area.
As a keen cook our client wanted to be able to engage with their visitors whilst continuing to prepare food and drinks we therefore centred the kitchen between the open plan spaces, stealing some of the adjacent wing to form a large larder.
With a bespoke kitchen, utility, boot room, office and staircases the external aesthetic was drawn throughout the internal areas to reinforce the connection between the interior environment and the gardens beyond.
Landscaping:
The gardens were designed to produce the wide ranging and varied spaces needed by a modern home.
Next to the driveway is a small zen space with running water and a place to sit and reflect. There is a kitchen garden and store tucked behind the house, before you get to the formal rear gardens where a classic lawn and borders approach was used only broken by the reflection pool that anchors the space. Enclosed with a high drystone wall, patio and Barbeque areas were placed around the house and a section of the garden was segmented off to allow the ground mounted PVT panels to be hidden from view. This also produced a small orchard and chickens area.
Sustainable features including:
GSHP – a bore holed heat pump coupled with PVT to act as a thermal store when sunny.
PVT – heat and electricity generating panels to minimise running costs.
Sustainable materials and a local supply chain.
Waste minimisation in design.
High insulation levels (low U and Y values)
Highly efficient appliances
Bio-diversifying landscaping.
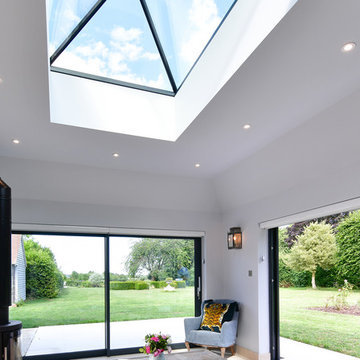
Our clients in Upton Grey, Hampshire decided to build a rear extension to make the most of the stunning views of the countryside. Working closely with our client and their builder Steve Davis Development, we designed, manufactured and installed two sets of Glide S Sliding Doors, a Pure Glass Roof Lantern and a range of Residence 7 Windows.
For all the details of this project, including how we achieved the enviable flush threshold for step-free access to the terrace, read our case study.
If you have a project in mind and would like to talk to one of our project managers, contact us on 01428 748255 info@exactag.co.uk. Arrange a convenient time to pop into our Liphook showroom to view our range of roof glazing, bifold doors, sliding doors, french doors and windows. Our showroom is open 8.30am – 4.30pm Monday to Friday, with Saturday appointments available by request.
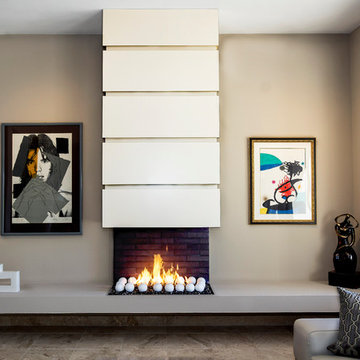
Michael Kroger
他の地域にある高級な広いコンテンポラリースタイルのおしゃれなLDK (ベージュの壁、ライムストーンの床、漆喰の暖炉まわり、薪ストーブ) の写真
他の地域にある高級な広いコンテンポラリースタイルのおしゃれなLDK (ベージュの壁、ライムストーンの床、漆喰の暖炉まわり、薪ストーブ) の写真
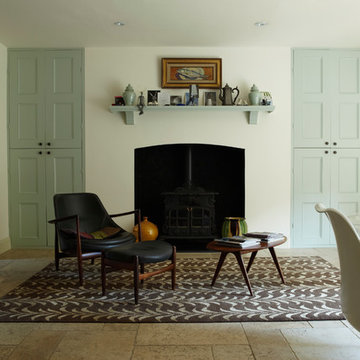
Living room painted in Pointing Estate Emulsion (walls), with All White (ceiling).
ドーセットにある高級な広いコンテンポラリースタイルのおしゃれなLDK (白い壁、ライムストーンの床、薪ストーブ、漆喰の暖炉まわり、テレビなし) の写真
ドーセットにある高級な広いコンテンポラリースタイルのおしゃれなLDK (白い壁、ライムストーンの床、薪ストーブ、漆喰の暖炉まわり、テレビなし) の写真
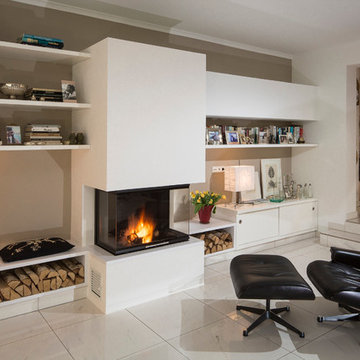
シュトゥットガルトにあるお手頃価格の巨大なコンテンポラリースタイルのおしゃれなリビング (白い壁、大理石の床、薪ストーブ、漆喰の暖炉まわり、テレビなし、ベージュの床) の写真
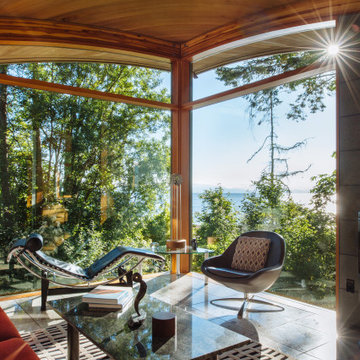
Nature in comfort.
バンクーバーにあるラグジュアリーな中くらいなコンテンポラリースタイルのおしゃれなリビング (グレーの壁、大理石の床、薪ストーブ、タイルの暖炉まわり、テレビなし、グレーの床) の写真
バンクーバーにあるラグジュアリーな中くらいなコンテンポラリースタイルのおしゃれなリビング (グレーの壁、大理石の床、薪ストーブ、タイルの暖炉まわり、テレビなし、グレーの床) の写真
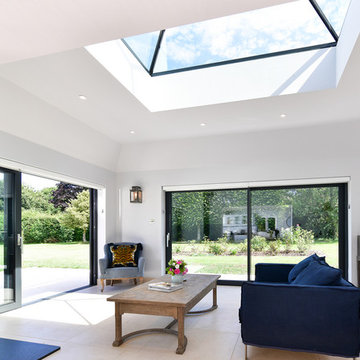
Our clients in Upton Grey, Hampshire decided to build a rear extension to make the most of the stunning views of the countryside. Working closely with our client and their builder Steve Davis Development, we designed, manufactured and installed two sets of Glide S Sliding Doors, a Pure Glass Roof Lantern and a range of Residence 7 Windows.
For all the details of this project, including how we achieved the enviable flush threshold for step-free access to the terrace, read our case study.
If you have a project in mind and would like to talk to one of our project managers, contact us on 01428 748255 info@exactag.co.uk. Arrange a convenient time to pop into our Liphook showroom to view our range of roof glazing, bifold doors, sliding doors, french doors and windows. Our showroom is open 8.30am – 4.30pm Monday to Friday, with Saturday appointments available by request.
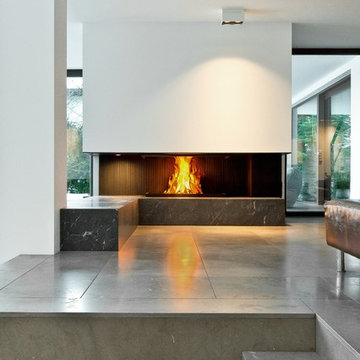
ミュンヘンにある巨大なコンテンポラリースタイルのおしゃれなリビング (白い壁、薪ストーブ、グレーの床、ライムストーンの床、漆喰の暖炉まわり、テレビなし) の写真
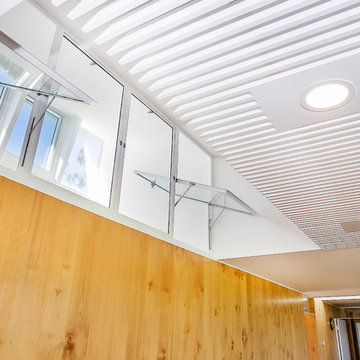
Custom made slatted light fittings travel from the garden room through to the living room and kitchen. Remote operated Velux highlight windows allow allow flow and natural light to enter the room. Hoop pine ply lines the walls.
Photography by Hannah Ladic Photography
コンテンポラリースタイルのリビング (薪ストーブ、ライムストーンの床、大理石の床) の写真
1
