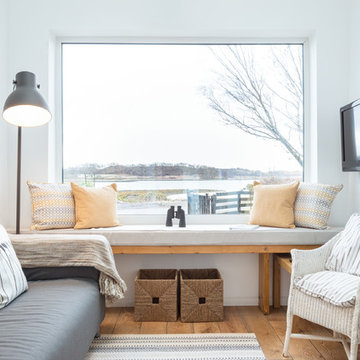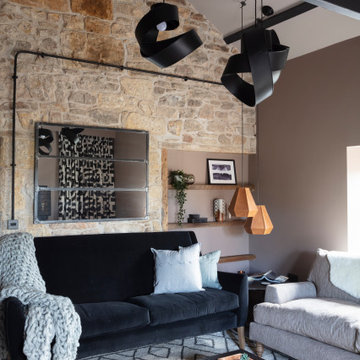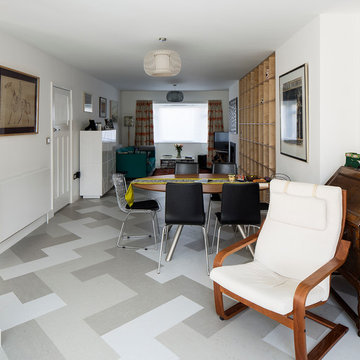コンテンポラリースタイルのリビング (薪ストーブ、石材の暖炉まわり、木材の暖炉まわり) の写真
絞り込み:
資材コスト
並び替え:今日の人気順
写真 1〜20 枚目(全 633 枚)
1/5
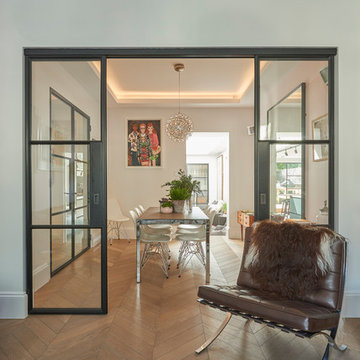
Guy Lockwood
ロンドンにある高級な中くらいなコンテンポラリースタイルのおしゃれなリビング (白い壁、無垢フローリング、薪ストーブ、石材の暖炉まわり、据え置き型テレビ) の写真
ロンドンにある高級な中くらいなコンテンポラリースタイルのおしゃれなリビング (白い壁、無垢フローリング、薪ストーブ、石材の暖炉まわり、据え置き型テレビ) の写真
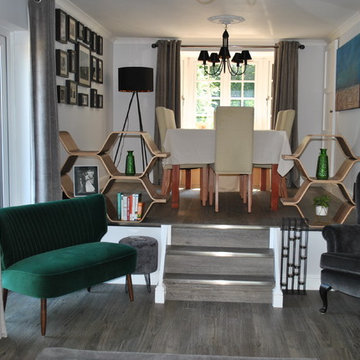
The client enlisted our services to give her living room and dining room a makeover. The existing space was tired and dated. The brief was to create a space that had a contemporary modern feel yet felt welcoming and inviting. The only piece of furniture the client wanted to hold on to was the dining table and chairs. The rest was a blank canvas. We created a colour scheme of grey and emerald green. We ordered bespoke sofas and had a lovely wingback armchair upholstered. We removed the existing balustrades and used hexagonal shelving as dividers for the two rooms which still allowed a flow though the rooms. She is delighted and in her own words "Everyone who has seen it, loves it!"
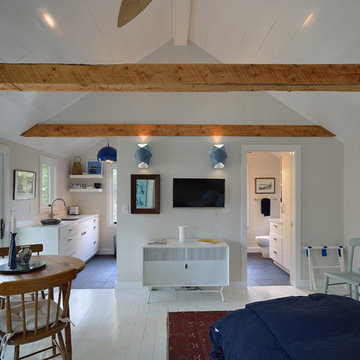
David Matero
ポートランド(メイン)にある小さなコンテンポラリースタイルのおしゃれなLDK (黄色い壁、塗装フローリング、薪ストーブ、石材の暖炉まわり) の写真
ポートランド(メイン)にある小さなコンテンポラリースタイルのおしゃれなLDK (黄色い壁、塗装フローリング、薪ストーブ、石材の暖炉まわり) の写真
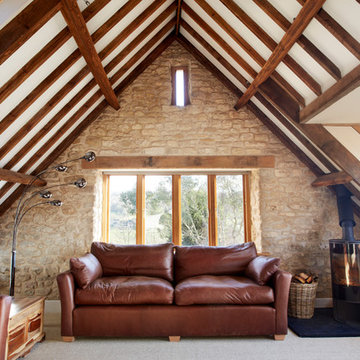
Cosy living room with exposed natural stone wall and stained rafters. Slate hearth has been reclaimed from an old pool table. Deep oak window sills, large oak windows and ceiling up to the underside of the roof ridge gives a dramatic feel.
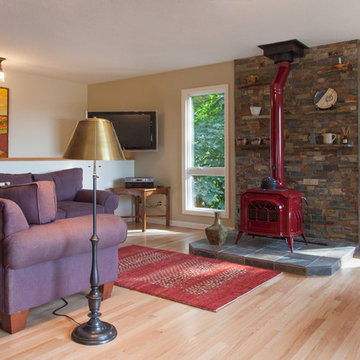
Family room with new woodburning stove and slate fireplace surround..
Joshua Seaman Photography
ポートランドにある高級な広いコンテンポラリースタイルのおしゃれなLDK (ベージュの壁、無垢フローリング、薪ストーブ、石材の暖炉まわり) の写真
ポートランドにある高級な広いコンテンポラリースタイルのおしゃれなLDK (ベージュの壁、無垢フローリング、薪ストーブ、石材の暖炉まわり) の写真
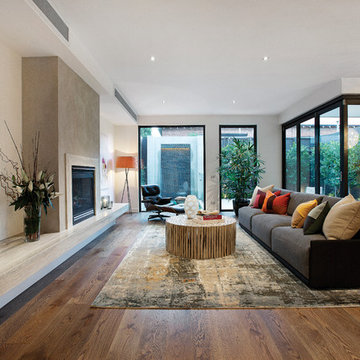
Hamed was working for Atkinson Pontifex who are the Builders of this Beautiful House in Toorak.
メルボルンにある広いコンテンポラリースタイルのおしゃれなLDK (無垢フローリング、石材の暖炉まわり、薪ストーブ、テレビなし) の写真
メルボルンにある広いコンテンポラリースタイルのおしゃれなLDK (無垢フローリング、石材の暖炉まわり、薪ストーブ、テレビなし) の写真
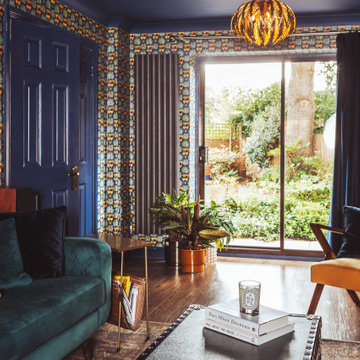
Rich dark sitting room with a nod to the mid-century. Rich and indulgent this is a room for relaxing in a dramatic moody room
バークシャーにあるお手頃価格の中くらいなコンテンポラリースタイルのおしゃれな独立型リビング (ミュージックルーム、青い壁、クッションフロア、薪ストーブ、木材の暖炉まわり、埋込式メディアウォール、茶色い床、壁紙、アクセントウォール) の写真
バークシャーにあるお手頃価格の中くらいなコンテンポラリースタイルのおしゃれな独立型リビング (ミュージックルーム、青い壁、クッションフロア、薪ストーブ、木材の暖炉まわり、埋込式メディアウォール、茶色い床、壁紙、アクセントウォール) の写真
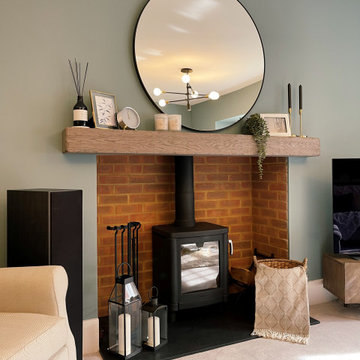
Client brief. To create a retreat with a calm and neutral base with some accents of colour, a place to relax in the evenings. So keeping to an elegant, calm vibe in the design tone, but also having a wow factor to reflect the house itself and be proud of when entertaining guests

Recent renovation of an open plan kitchen and living area which included structural changes including a wall knockout and the installation of aluminium sliding doors. The Scandinavian style design consists of modern graphite kitchen cabinetry, an off-white quartz worktop, stainless steel cooker and a double Belfast sink on the rectangular island paired with brushed brass Caple taps to coordinate with the brushed brass pendant and wall lights. The living section of the space is light, layered and airy featuring various textures such as a sandstone wall behind the cream wood-burning stove, tongue and groove panelled wall, a bobble area rug, herringbone laminate floor and an antique tan leather chaise lounge.
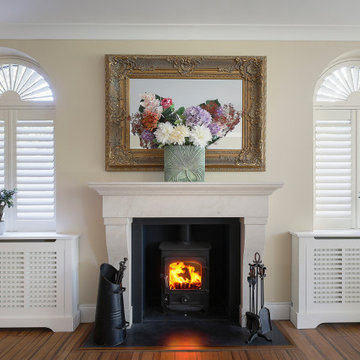
Warm living room with wood burning stove and ornate mirror. Symmetry
バッキンガムシャーにある高級な広いコンテンポラリースタイルのおしゃれなリビング (ベージュの壁、竹フローリング、薪ストーブ、石材の暖炉まわり) の写真
バッキンガムシャーにある高級な広いコンテンポラリースタイルのおしゃれなリビング (ベージュの壁、竹フローリング、薪ストーブ、石材の暖炉まわり) の写真
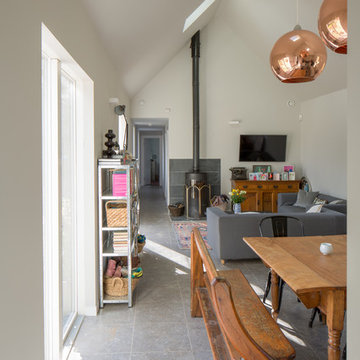
Dining area looking towards living area and bedroom corridor. The space is heated by underfloor heating (powered by an air-source heat pump) and wood burner.
Photo: Charles Barclay Architects
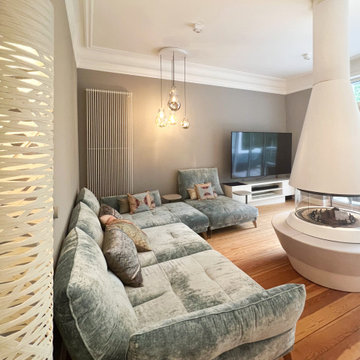
Wer hier sitzt, sucht sucht und geniesst das moderne Feuer und die Wärme des Kamins mit Blick in die Natur.
高級な広いコンテンポラリースタイルのおしゃれなLDK (茶色い壁、淡色無垢フローリング、薪ストーブ、石材の暖炉まわり、壁掛け型テレビ、茶色い床) の写真
高級な広いコンテンポラリースタイルのおしゃれなLDK (茶色い壁、淡色無垢フローリング、薪ストーブ、石材の暖炉まわり、壁掛け型テレビ、茶色い床) の写真
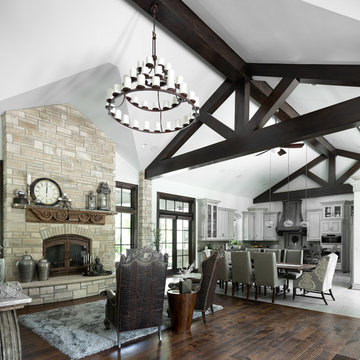
Building a quality custom home is a labor of love for the B.L. Rieke team. This stunning custom home is no exception with its cutting-edge innovation, well-thought-out features, and an 100% custom-created unique design.
The contemporary eclectic vibe tastefully flows throughout the entire premises. From the free-form custom pool and fire pit to the downstairs wine room and cellar, each room is meticulously designed to incorporate the homeowners' tastes, needs, and lifestyle. Several specialty spaces--specifically the yoga room, piano nook, and outdoor living area--serve to make this home feel more like a luxury resort than a suburban residence. Other featured worth mentioning are the spectacular kitchen with top-grade appliances and custom countertops, the great room fireplace with a custom mantle, and the whole-home open floor plan.
(Photo by Thompson Photography)
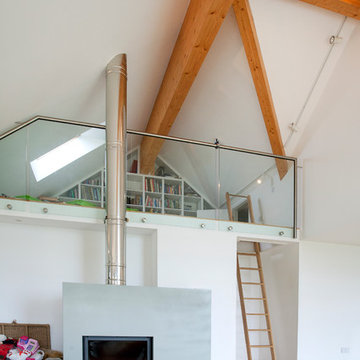
A contemporary home design for clients that featured south-facing balconies maximising the sea views, whilst also creating a blend of outdoor and indoor rooms. The spacious and light interior incorporates a central staircase with floating stairs and glazed balustrades.
Revealed wood beams against the white contemporary interior, along with the wood burner, add traditional touches to the home, juxtaposing the old and the new.
Photographs: Alison White
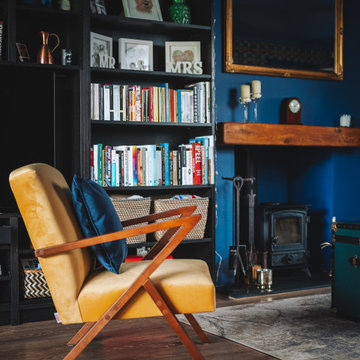
Rich dark sitting room with a nod to the mid-century. Rich and indulgent this is a room for relaxing in a dramatic moody room
バークシャーにあるお手頃価格の中くらいなコンテンポラリースタイルのおしゃれな独立型リビング (ミュージックルーム、青い壁、クッションフロア、薪ストーブ、木材の暖炉まわり、埋込式メディアウォール、茶色い床、壁紙、アクセントウォール) の写真
バークシャーにあるお手頃価格の中くらいなコンテンポラリースタイルのおしゃれな独立型リビング (ミュージックルーム、青い壁、クッションフロア、薪ストーブ、木材の暖炉まわり、埋込式メディアウォール、茶色い床、壁紙、アクセントウォール) の写真
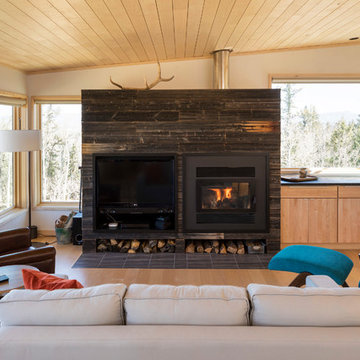
For more than a decade the owners of this property dreamed of replacing a well-worn trailer, parked by a previous owner onto a forested corner of the site, with a permanent structure that took advantage of breathtaking views across South Park basin. Accompanying a mutual friend nearly as long ago, the architect visited the site as a guest and years later could easily recall the inspiration inherent in the site. Ultimately dream and inspiration met to create this weekend retreat. With a mere 440 square feet planted in the ground, and just 1500 square feet combined across three levels, the design creates indoor and outdoor spaces to frame distant range views and protect inhabitants from the intense Colorado sun and evening chill with minimal impact on its surroundings.
Designed by Bryan Anderson
Construction by Mountain View Homes
Photographs by Troy Thies
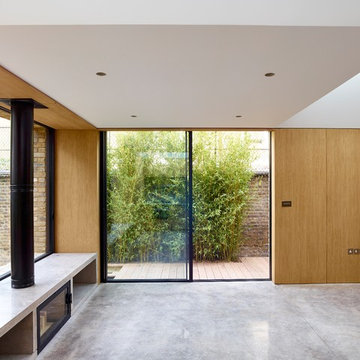
minimal framed sliding doors were installed to the property leading the homeowners out into the private back garden. The slim frames of the minimal windows sliding doors means that the division between the inside and outside of the property is minimised even when the doors are closed. .
コンテンポラリースタイルのリビング (薪ストーブ、石材の暖炉まわり、木材の暖炉まわり) の写真
1
