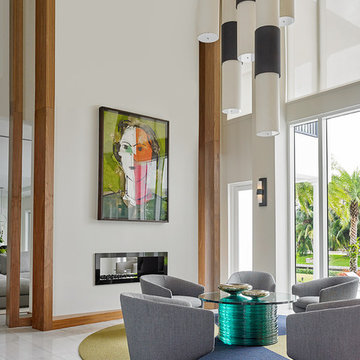コンテンポラリースタイルのリビング (両方向型暖炉、テレビなし) の写真
絞り込み:
資材コスト
並び替え:今日の人気順
写真 1〜20 枚目(全 693 枚)
1/4

Peter Bennetts
メルボルンにある広いコンテンポラリースタイルのおしゃれなリビング (白い壁、カーペット敷き、両方向型暖炉、漆喰の暖炉まわり、テレビなし、グレーの床) の写真
メルボルンにある広いコンテンポラリースタイルのおしゃれなリビング (白い壁、カーペット敷き、両方向型暖炉、漆喰の暖炉まわり、テレビなし、グレーの床) の写真
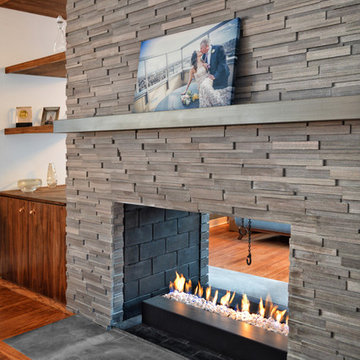
The G Series by European Home is a natural gas burner that can be used in custom built or pre-existing fireplaces. For floor level installations, use the optional cover as shown here to hide away the controls and burner parts, for a clean look.
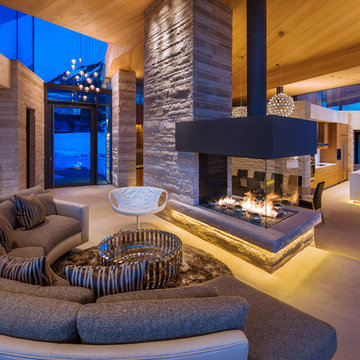
デンバーにある広いコンテンポラリースタイルのおしゃれなLDK (両方向型暖炉、テレビなし、ベージュの壁) の写真
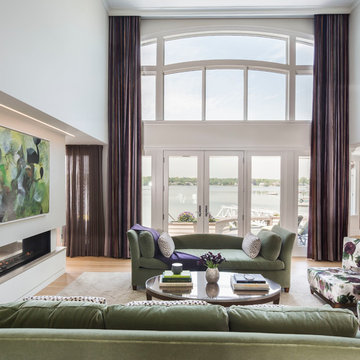
Built by Olson Development LLC
ニューヨークにある広いコンテンポラリースタイルのおしゃれなリビング (白い壁、淡色無垢フローリング、両方向型暖炉、テレビなし) の写真
ニューヨークにある広いコンテンポラリースタイルのおしゃれなリビング (白い壁、淡色無垢フローリング、両方向型暖炉、テレビなし) の写真
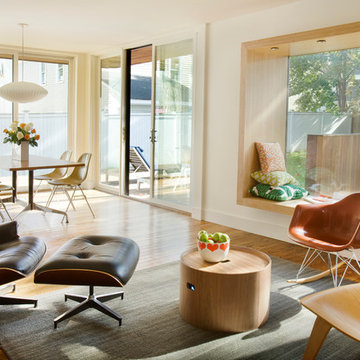
Eric Roth
ボストンにある高級な広いコンテンポラリースタイルのおしゃれなリビング (白い壁、淡色無垢フローリング、両方向型暖炉、漆喰の暖炉まわり、テレビなし) の写真
ボストンにある高級な広いコンテンポラリースタイルのおしゃれなリビング (白い壁、淡色無垢フローリング、両方向型暖炉、漆喰の暖炉まわり、テレビなし) の写真

Which one, 5 or 2? That depends on your perspective. Nevertheless in regards function this unit can do 2 or 5 things:
1. TV unit with a 270 degree rotation angle
2. Media console
3. See Through Fireplace
4. Room Divider
5. Mirror Art.
Designer Debbie Anastassiou - Despina Design.
Cabinetry by Touchwood Interiors
Photography by Pearlin Design & Photography

A contemplative space and lovely window seat
サンフランシスコにある高級な中くらいなコンテンポラリースタイルのおしゃれなリビング (青い壁、淡色無垢フローリング、両方向型暖炉、木材の暖炉まわり、テレビなし、窓際ベンチ) の写真
サンフランシスコにある高級な中くらいなコンテンポラリースタイルのおしゃれなリビング (青い壁、淡色無垢フローリング、両方向型暖炉、木材の暖炉まわり、テレビなし、窓際ベンチ) の写真
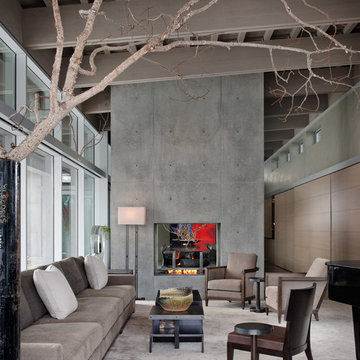
River House, living room with concrete fireplace.
Photo credit: Aaron Leitz
シアトルにあるコンテンポラリースタイルのおしゃれなリビング (カーペット敷き、両方向型暖炉、コンクリートの暖炉まわり、テレビなし、グレーの壁) の写真
シアトルにあるコンテンポラリースタイルのおしゃれなリビング (カーペット敷き、両方向型暖炉、コンクリートの暖炉まわり、テレビなし、グレーの壁) の写真

Willoughby Way Great Room with Massive Stone Fireplace by Charles Cunniffe Architects http://cunniffe.com/projects/willoughby-way/ Photo by David O. Marlow
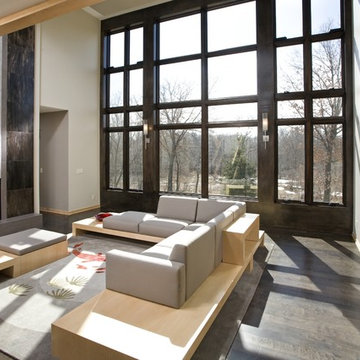
We used black stained windows to give a “punched hole” appearance. The interior of the home was kept very contemporary with the use of natural flat maple trim, with many contrasting colors. Displayed in the photo is the fireplace wall w/ Loewen window wall. | Photography: Landmark Photography

Level Three: Two chairs, arranged in the Penthouse office nook space, create an intimate seating area. These swivel chairs are perfect in a setting where one can choose to enjoy wonderful mountain vistas from so many vantage points!
Photograph © Darren Edwards, San Diego

Cozy up to the open fireplace, and don't forget to appreciate the stone on the wall.
ソルトレイクシティにあるラグジュアリーな巨大なコンテンポラリースタイルのおしゃれなリビング (グレーの壁、無垢フローリング、両方向型暖炉、金属の暖炉まわり、テレビなし、板張り天井) の写真
ソルトレイクシティにあるラグジュアリーな巨大なコンテンポラリースタイルのおしゃれなリビング (グレーの壁、無垢フローリング、両方向型暖炉、金属の暖炉まわり、テレビなし、板張り天井) の写真

アムステルダムにあるコンテンポラリースタイルのおしゃれなLDK (白い壁、コンクリートの床、両方向型暖炉、コンクリートの暖炉まわり、グレーの床、テレビなし、表し梁) の写真
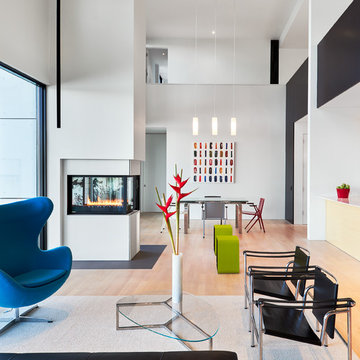
minimal, open 2-story, pendant lights, glass dining table, fireplace divider, leather, modern furnishings, black window frames, white walls, natural light, light wood floor, two-sided fireplace, wall of windows, glass sliders, colorful furniture, open concept
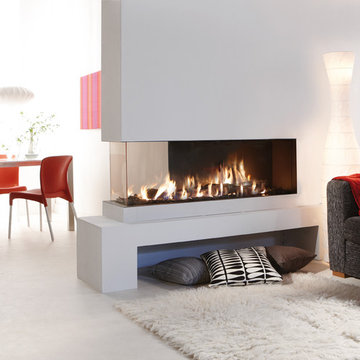
The Lucius 140 1/3 by Element4 is a stunning peninsula fireplace. With the 1/3 option, only 1/3 of the fire is shown from the other side, creating drama on one side of the fireplace while the other is remains subdued.
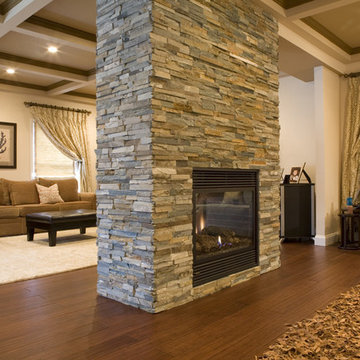
Open Floorplan: Family room & Living Room
Window treatments can pull a room together, as seen in this beautiful open floorplan. Six separate windows that were quite far apart, had made the rooms seem disconnected, before we went to work.
This window treatment style accented each window while adding texture and interest with the use of beautiful complementary fabrics that played off of the ceiling geometry. Roman blinds provided privacy, functionality and warmth.
"Denise helped us finish a family/living room. Her suggestions and follow-through took the two rooms to a new level. Her taste is impeccable but she also really listened to us regarding our needs and style preferences. We couldn't be happier with the end result." - Robin A.
Photography By Nick Daunys
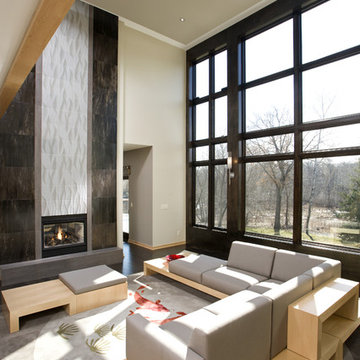
Decorative fireplace wall with Loewen window wall. | Photography: Landmark Photography
ミネアポリスにあるラグジュアリーな広いコンテンポラリースタイルのおしゃれなLDK (テレビなし、ベージュの壁、両方向型暖炉、濃色無垢フローリング) の写真
ミネアポリスにあるラグジュアリーな広いコンテンポラリースタイルのおしゃれなLDK (テレビなし、ベージュの壁、両方向型暖炉、濃色無垢フローリング) の写真
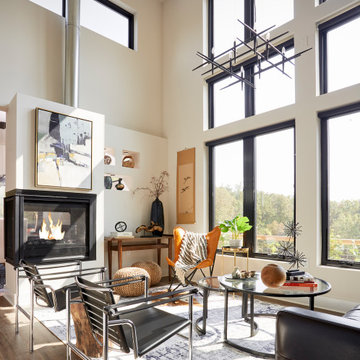
ワシントンD.C.にあるお手頃価格の小さなコンテンポラリースタイルのおしゃれなLDK (白い壁、無垢フローリング、両方向型暖炉、漆喰の暖炉まわり、テレビなし、茶色い床) の写真
コンテンポラリースタイルのリビング (両方向型暖炉、テレビなし) の写真
1
