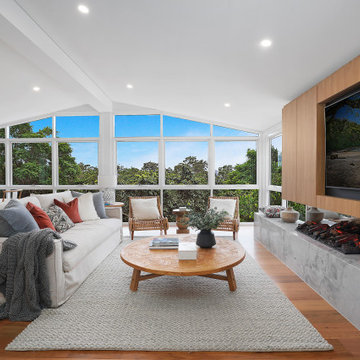コンテンポラリースタイルのリビング (両方向型暖炉、木材の暖炉まわり) の写真
絞り込み:
資材コスト
並び替え:今日の人気順
写真 1〜20 枚目(全 204 枚)
1/4

Open concept living space opens to dining, kitchen, and covered deck - HLODGE - Unionville, IN - Lake Lemon - HAUS | Architecture For Modern Lifestyles (architect + photographer) - WERK | Building Modern (builder)

Which one, 5 or 2? That depends on your perspective. Nevertheless in regards function this unit can do 2 or 5 things:
1. TV unit with a 270 degree rotation angle
2. Media console
3. See Through Fireplace
4. Room Divider
5. Mirror Art.
Designer Debbie Anastassiou - Despina Design.
Cabinetry by Touchwood Interiors
Photography by Pearlin Design & Photography

A contemplative space and lovely window seat
サンフランシスコにある高級な中くらいなコンテンポラリースタイルのおしゃれなリビング (青い壁、淡色無垢フローリング、両方向型暖炉、木材の暖炉まわり、テレビなし、窓際ベンチ) の写真
サンフランシスコにある高級な中くらいなコンテンポラリースタイルのおしゃれなリビング (青い壁、淡色無垢フローリング、両方向型暖炉、木材の暖炉まわり、テレビなし、窓際ベンチ) の写真
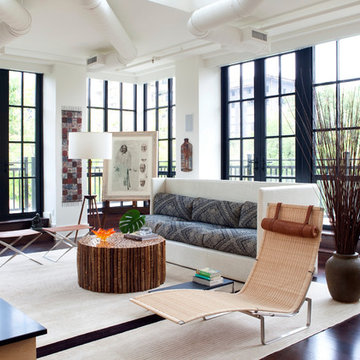
Stacy Zarin Goldberg
他の地域にある広いコンテンポラリースタイルのおしゃれなLDK (白い壁、濃色無垢フローリング、両方向型暖炉、木材の暖炉まわり、茶色い床、埋込式メディアウォール) の写真
他の地域にある広いコンテンポラリースタイルのおしゃれなLDK (白い壁、濃色無垢フローリング、両方向型暖炉、木材の暖炉まわり、茶色い床、埋込式メディアウォール) の写真
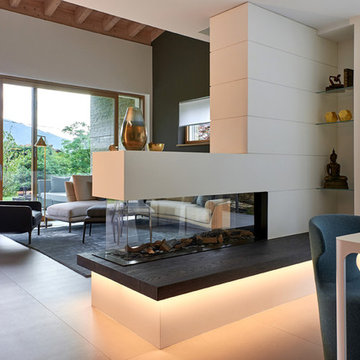
Il camino trifacciale in soggiorno funziona a gas, è il modello Lucius di Element 4, azionabile con un radiocomando.
ミラノにあるラグジュアリーな広いコンテンポラリースタイルのおしゃれなリビング (両方向型暖炉、白い壁、磁器タイルの床、木材の暖炉まわり、グレーの床) の写真
ミラノにあるラグジュアリーな広いコンテンポラリースタイルのおしゃれなリビング (両方向型暖炉、白い壁、磁器タイルの床、木材の暖炉まわり、グレーの床) の写真
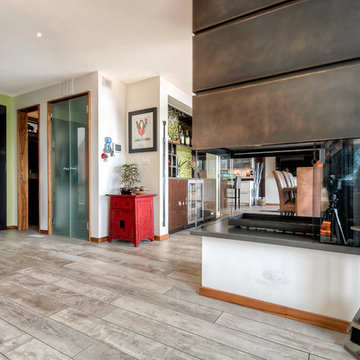
Welcome to the award-winning living room. You are instantly met with a full view of the Puget Sound. This waterfront living room has contemporary artwork met with modern design and unique materials and colors, matching the client's personality.
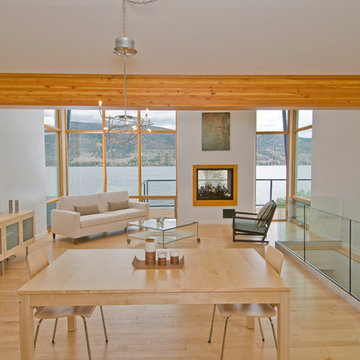
Great Room - A contemporary home with a roof made up of two offset inverted rectangles that integrate into a single building supported by a solid wood beam. The visual impact is stunning yet the home integrates into the rich, semi-arid grasslands and opens to embrace the inspired views of Nicola Lake! The laminated wood beam is not really supported by the port hole openings, instead it is really part of a solid structural wood support system built up within the building envelope and providing lateral support for the home. The glazed windows extend from the underside of the roof plane down to the floor of the main living area, creating a ‘zero edge’ water view and the L shaped deck does not fully extend along the width of the lake façade so that uninterrupted lake and hillside views can be enjoyed from the interior. Finally lakeside beauty is captured by a window wall where an indoor/outdoor concrete fireplace enhances the views from the interior while creating a warm and welcoming atmosphere deck-side. - See more at: http://mitchellbrock.com/projects/case-studies/lake-city-home/#sthash.cwQTqPYv.dpuf
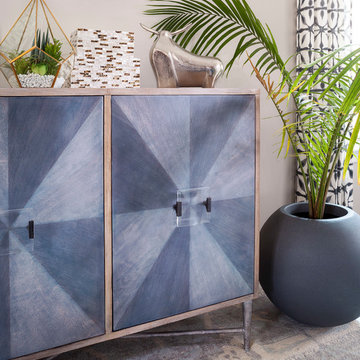
Tight vignette of the living room console, Susie Brenner Photography
デンバーにある中くらいなコンテンポラリースタイルのおしゃれなLDK (白い壁、淡色無垢フローリング、両方向型暖炉、木材の暖炉まわり、テレビなし、ベージュの床) の写真
デンバーにある中くらいなコンテンポラリースタイルのおしゃれなLDK (白い壁、淡色無垢フローリング、両方向型暖炉、木材の暖炉まわり、テレビなし、ベージュの床) の写真
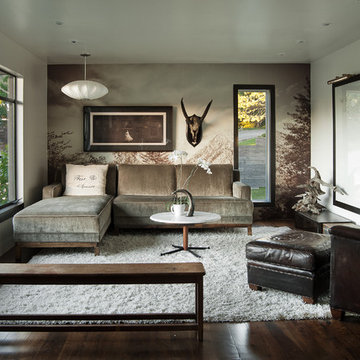
ソルトレイクシティにある中くらいなコンテンポラリースタイルのおしゃれなリビング (白い壁、濃色無垢フローリング、両方向型暖炉、木材の暖炉まわり、テレビなし) の写真
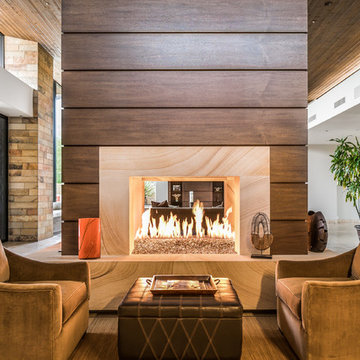
Standing with the kitchen at your back, this is the east facing view of the stunning massive fireplace in the great room.
フェニックスにあるラグジュアリーな巨大なコンテンポラリースタイルのおしゃれなLDK (両方向型暖炉、木材の暖炉まわり) の写真
フェニックスにあるラグジュアリーな巨大なコンテンポラリースタイルのおしゃれなLDK (両方向型暖炉、木材の暖炉まわり) の写真
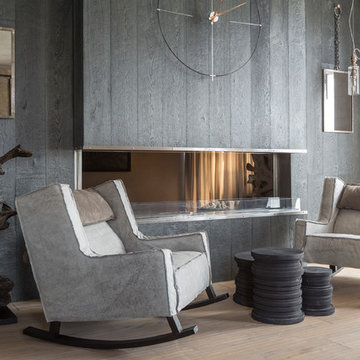
Евгений Кулибаба
モスクワにある高級な中くらいなコンテンポラリースタイルのおしゃれなLDK (ライブラリー、グレーの壁、淡色無垢フローリング、両方向型暖炉、木材の暖炉まわり、ベージュの床) の写真
モスクワにある高級な中くらいなコンテンポラリースタイルのおしゃれなLDK (ライブラリー、グレーの壁、淡色無垢フローリング、両方向型暖炉、木材の暖炉まわり、ベージュの床) の写真
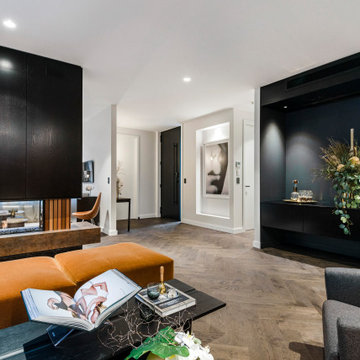
オークランドにある高級な中くらいなコンテンポラリースタイルのおしゃれなLDK (白い壁、濃色無垢フローリング、両方向型暖炉、木材の暖炉まわり、茶色い床) の写真
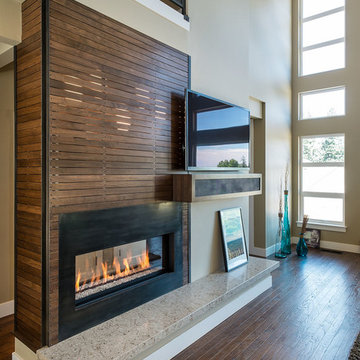
KuDa Photography 2013
ポートランドにあるラグジュアリーな広いコンテンポラリースタイルのおしゃれなLDK (両方向型暖炉、壁掛け型テレビ、ベージュの壁、無垢フローリング、木材の暖炉まわり) の写真
ポートランドにあるラグジュアリーな広いコンテンポラリースタイルのおしゃれなLDK (両方向型暖炉、壁掛け型テレビ、ベージュの壁、無垢フローリング、木材の暖炉まわり) の写真
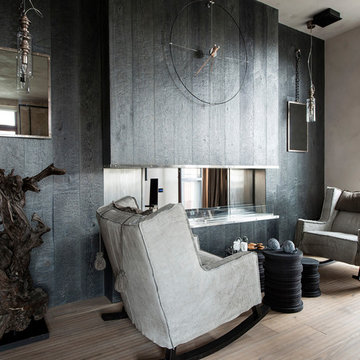
Фотограф Александр Камачкин
モスクワにあるコンテンポラリースタイルのおしゃれなLDK (黒い壁、無垢フローリング、両方向型暖炉、木材の暖炉まわり、ベージュの床) の写真
モスクワにあるコンテンポラリースタイルのおしゃれなLDK (黒い壁、無垢フローリング、両方向型暖炉、木材の暖炉まわり、ベージュの床) の写真
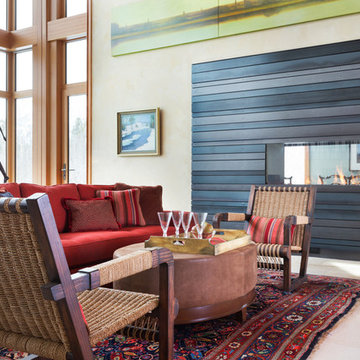
David Duncan Livingston
ジャクソンにあるコンテンポラリースタイルのおしゃれな応接間 (ベージュの壁、両方向型暖炉、テレビなし、木材の暖炉まわり) の写真
ジャクソンにあるコンテンポラリースタイルのおしゃれな応接間 (ベージュの壁、両方向型暖炉、テレビなし、木材の暖炉まわり) の写真
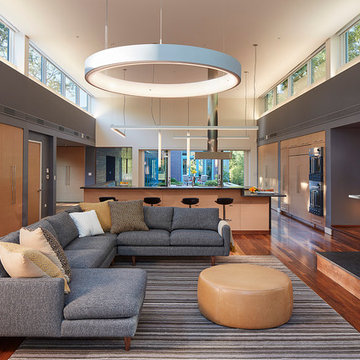
Living, Kitchen and Dining space. Tom Harris Photography.
シカゴにある広いコンテンポラリースタイルのおしゃれなLDK (グレーの壁、両方向型暖炉、木材の暖炉まわり、無垢フローリング) の写真
シカゴにある広いコンテンポラリースタイルのおしゃれなLDK (グレーの壁、両方向型暖炉、木材の暖炉まわり、無垢フローリング) の写真
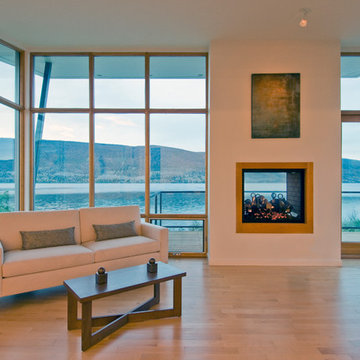
A contemporary home with a roof made up of two offset inverted rectangles that integrate into a single building supported by a solid wood beam. The visual impact is stunning yet the home integrates into the rich, semi-arid grasslands and opens to embrace the inspired views of Nicola Lake! The laminated wood beam is not really supported by the port hole openings, instead it is really part of a solid structural wood support system built up within the building envelope and providing lateral support for the home. The glazed windows extend from the underside of the roof plane down to the floor of the main living area, creating a ‘zero edge’ water view and the L shaped deck does not fully extend along the width of the lake façade so that uninterrupted lake and hillside views can be enjoyed from the interior. Finally lakeside beauty is captured by a window wall where an indoor/outdoor concrete fireplace enhances the views from the interior while creating a warm and welcoming atmosphere deck-side.

Looking down from the mid-level entry, into the living room, the view and a little of the dining room. The dominant theme is the overwhelming strength of the steel beam work. The holes add a sense of whimsy, like aircraft hanger or art deco styling. The ceiling is lit by led strips on top of the steel beam grid.
Photos by Dominque Verdier
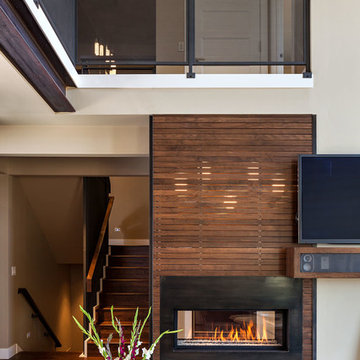
KuDa Photography 2013
ポートランドにあるラグジュアリーな広いコンテンポラリースタイルのおしゃれなLDK (無垢フローリング、両方向型暖炉、ベージュの壁、木材の暖炉まわり、壁掛け型テレビ) の写真
ポートランドにあるラグジュアリーな広いコンテンポラリースタイルのおしゃれなLDK (無垢フローリング、両方向型暖炉、ベージュの壁、木材の暖炉まわり、壁掛け型テレビ) の写真
コンテンポラリースタイルのリビング (両方向型暖炉、木材の暖炉まわり) の写真
1
