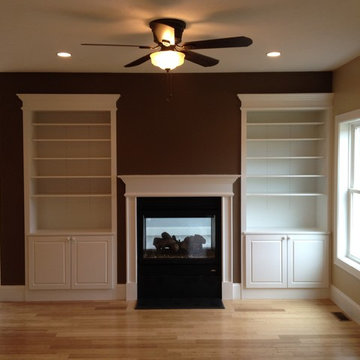トラディショナルスタイルのリビング (両方向型暖炉、木材の暖炉まわり) の写真
絞り込み:
資材コスト
並び替え:今日の人気順
写真 1〜20 枚目(全 108 枚)
1/4

Full design of all Architectural details and finishes with turn-key furnishings and styling throughout with this Grand Living room.
Photography by Carlson Productions, LLC
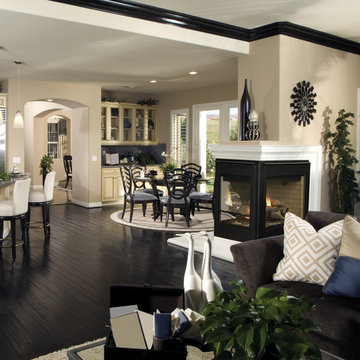
The Libra Series gas-burning, direct-vent fireplace offers three multi-view configurations that serve as a primary focal point for multiple rooms. With an exceptional glass viewing area and the intense flame presentation of a powerful pan burner, the Libra Multi-View Series creates a beautiful, natural-looking fire that enhances the comfort and elegance of several rooms.
Features
Listed to ANSI Z21.88 Gas Fireplace Heater
Available in 40” clean-faced corner, peninsula & see through models
Combo top/rear flue configuration
Top flue configuration
Millivolt or energy saving electronic ignition
Pre-wired for wall switch
Outstanding heating efficiency for increased comfort and lower operating costs
Detailed ceramic fiber “aged oak” log set with 1/2" heavy-duty grate
Black painted interior (optional ceramic fiber liner available)
Durable textured powder coat finish
Optional blower and remote control available for all models
Uses IHP SV 4-1/2" x 7-1/2" Direct Vent Pipe
Limited Lifetime Warranty
This fireplace meets all 2015 ANSI barrier requirements.
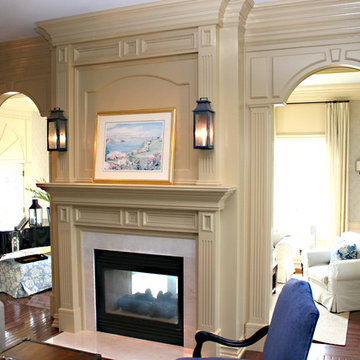
We specialize in moldings installation, crown molding, casing, baseboard, window and door moldings, chair rail, picture framing, shadow boxes, wall and ceiling treatment, coffered ceilings, decorative beams, wainscoting, paneling, raise panels, recess panels, beaded panels, fireplace mantels, decorative columns and pilasters. Home trim work ideas.
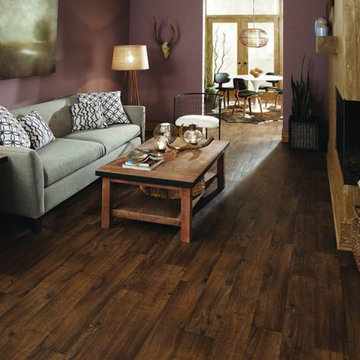
Q: Which of these floors are made of actual "Hardwood" ?
A: None.
They are actually Luxury Vinyl Tile & Plank Flooring skillfully engineered for homeowners who desire authentic design that can withstand the test of time. We brought together the beauty of realistic textures and inspiring visuals that meet all your lifestyle demands.
Ultimate Dent Protection – commercial-grade protection against dents, scratches, spills, stains, fading and scrapes.
Award-Winning Designs – vibrant, realistic visuals with multi-width planks for a custom look.
100% Waterproof* – perfect for any room including kitchens, bathrooms, mudrooms and basements.
Easy Installation – locking planks with cork underlayment easily installs over most irregular subfloors and no acclimation is needed for most installations. Coordinating trim and molding available.
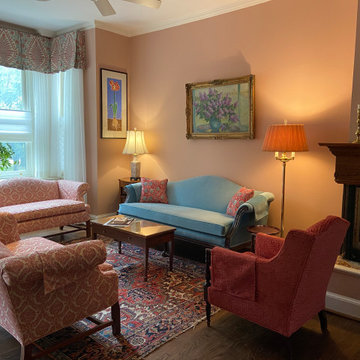
The client's favorite colors of light blue, red and pink were used to created a lovely fresh and traditional living room. The colors were carefully selected to complement her existing oriental rugs and quilts.
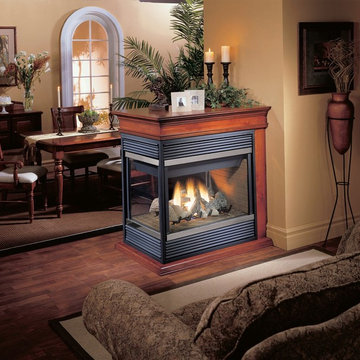
Designer 3-sided fireplace
フィラデルフィアにある高級な中くらいなトラディショナルスタイルのおしゃれなリビング (ベージュの壁、濃色無垢フローリング、両方向型暖炉、木材の暖炉まわり、テレビなし、茶色い床) の写真
フィラデルフィアにある高級な中くらいなトラディショナルスタイルのおしゃれなリビング (ベージュの壁、濃色無垢フローリング、両方向型暖炉、木材の暖炉まわり、テレビなし、茶色い床) の写真
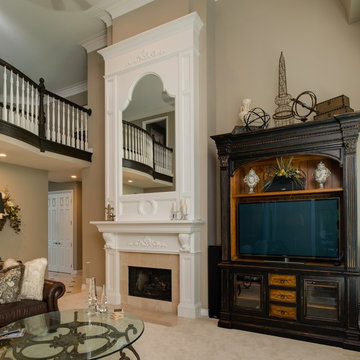
Phoenix Photographic
デトロイトにある広いトラディショナルスタイルのおしゃれなリビング (ベージュの壁、カーペット敷き、両方向型暖炉、木材の暖炉まわり、埋込式メディアウォール、ベージュの床) の写真
デトロイトにある広いトラディショナルスタイルのおしゃれなリビング (ベージュの壁、カーペット敷き、両方向型暖炉、木材の暖炉まわり、埋込式メディアウォール、ベージュの床) の写真
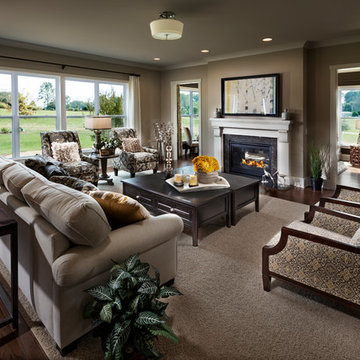
Bear Creek Model Home - Living Room
シャーロットにある高級な広いトラディショナルスタイルのおしゃれなLDK (無垢フローリング、両方向型暖炉、木材の暖炉まわり) の写真
シャーロットにある高級な広いトラディショナルスタイルのおしゃれなLDK (無垢フローリング、両方向型暖炉、木材の暖炉まわり) の写真
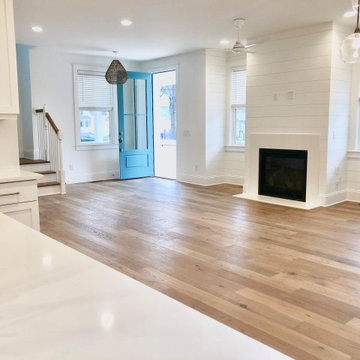
チャールストンにあるお手頃価格の中くらいなトラディショナルスタイルのおしゃれなリビング (白い壁、淡色無垢フローリング、両方向型暖炉、木材の暖炉まわり、壁掛け型テレビ) の写真
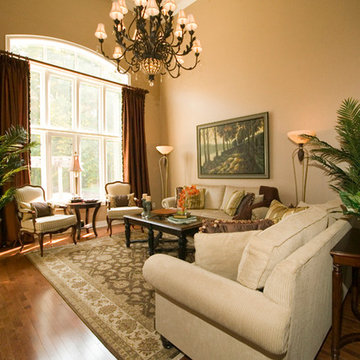
Vaulted ceilings allow for a beautiful sense of space in this 2 storied great room designed by award wining design firm Wynter Interiors Inc. Photo by AR Images
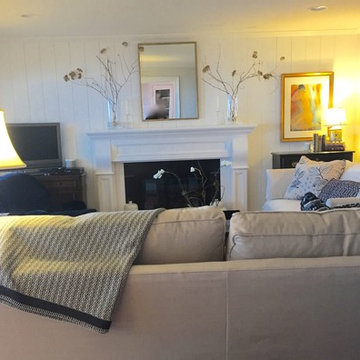
The living room overlooks Lake Michigan, so the room has dual focal points - the fireplace and the lake. By adding the architectural detail to the fireplace wall and customizing the fireplace mantel it added texture, interest and weight to the wall.

Builder: J. Peterson Homes
Interior Designer: Francesca Owens
Photographers: Ashley Avila Photography, Bill Hebert, & FulView
Capped by a picturesque double chimney and distinguished by its distinctive roof lines and patterned brick, stone and siding, Rookwood draws inspiration from Tudor and Shingle styles, two of the world’s most enduring architectural forms. Popular from about 1890 through 1940, Tudor is characterized by steeply pitched roofs, massive chimneys, tall narrow casement windows and decorative half-timbering. Shingle’s hallmarks include shingled walls, an asymmetrical façade, intersecting cross gables and extensive porches. A masterpiece of wood and stone, there is nothing ordinary about Rookwood, which combines the best of both worlds.
Once inside the foyer, the 3,500-square foot main level opens with a 27-foot central living room with natural fireplace. Nearby is a large kitchen featuring an extended island, hearth room and butler’s pantry with an adjacent formal dining space near the front of the house. Also featured is a sun room and spacious study, both perfect for relaxing, as well as two nearby garages that add up to almost 1,500 square foot of space. A large master suite with bath and walk-in closet which dominates the 2,700-square foot second level which also includes three additional family bedrooms, a convenient laundry and a flexible 580-square-foot bonus space. Downstairs, the lower level boasts approximately 1,000 more square feet of finished space, including a recreation room, guest suite and additional storage.
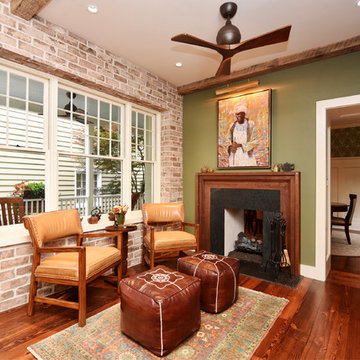
Contractor: Stocky Cabe, Omni Services/
Cabinetry Design: Jill Frey Signature/
Custom Inlaid Walnut Fireplace Surrounds: Charlie Moore, Brass Apple Furniture/
Granite Slab Material: AGM Imports
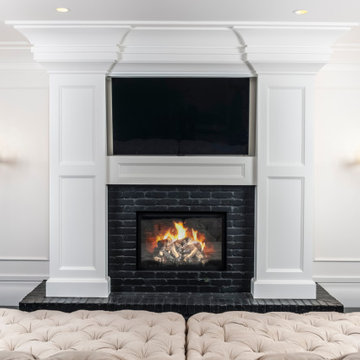
Bold fireplace mantel with 3 piece crown and brick fireplace
エドモントンにあるラグジュアリーなトラディショナルスタイルのおしゃれなリビング (白い壁、両方向型暖炉、木材の暖炉まわり、格子天井) の写真
エドモントンにあるラグジュアリーなトラディショナルスタイルのおしゃれなリビング (白い壁、両方向型暖炉、木材の暖炉まわり、格子天井) の写真
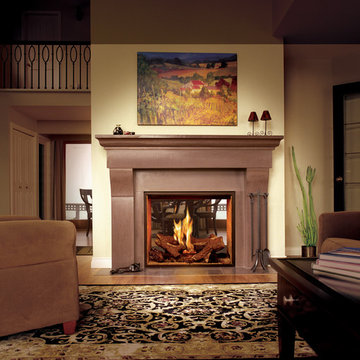
The Town and Country 36 Inch See-Thru Fireplace provides a transition feature between two spaces. This gives much versatility and flexibility with various venting options.
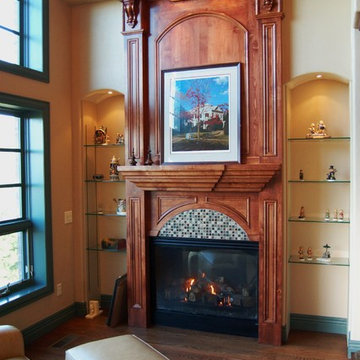
Comfy place to curl up with a good book! Next to the library Photo: Marc Ekhause
他の地域にある高級な広いトラディショナルスタイルのおしゃれなリビング (ライブラリー、ベージュの壁、濃色無垢フローリング、両方向型暖炉、木材の暖炉まわり) の写真
他の地域にある高級な広いトラディショナルスタイルのおしゃれなリビング (ライブラリー、ベージュの壁、濃色無垢フローリング、両方向型暖炉、木材の暖炉まわり) の写真
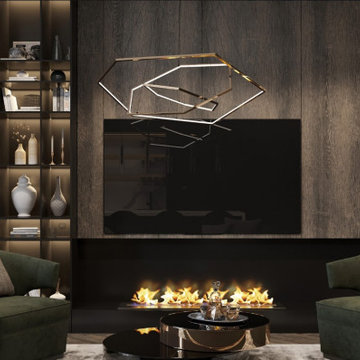
Proud to share Planika’s latest project design! All kept in the dark tones and with high-class finish materials. Our Fire Line Automatic, FLA 3 automatic ethanol fireplace looks stunning in this gorgeous apartment! It adds charm to the setting, making it truly spectacular.
Perfect for the quiet and relaxing afternoon in with the book or when you want your mind to drift away and indulge in the mesmerising fire.
If you are looking to introduce a fireplace to your apartment, look no further! Planika BEV technology ensures the cleanest combustion process with no ash, smell or sooth left as a result. Our automatic ethanol fireplaces literally don’t need any maintenance or ventilation system installed. They can be controlled from the comfort of your own seat via either a remote control, an app or via a Smart Home System.
Have a project in mind? Contact us today!
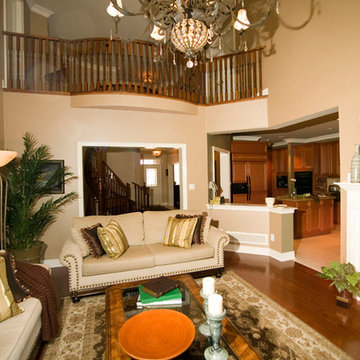
Vaulted ceilings allow for a beautiful sense of space in this 2 storied great room designed by award wining design firm Wynter Interiors Inc. Photo by AR Images

Builder: J. Peterson Homes
Interior Designer: Francesca Owens
Photographers: Ashley Avila Photography, Bill Hebert, & FulView
Capped by a picturesque double chimney and distinguished by its distinctive roof lines and patterned brick, stone and siding, Rookwood draws inspiration from Tudor and Shingle styles, two of the world’s most enduring architectural forms. Popular from about 1890 through 1940, Tudor is characterized by steeply pitched roofs, massive chimneys, tall narrow casement windows and decorative half-timbering. Shingle’s hallmarks include shingled walls, an asymmetrical façade, intersecting cross gables and extensive porches. A masterpiece of wood and stone, there is nothing ordinary about Rookwood, which combines the best of both worlds.
Once inside the foyer, the 3,500-square foot main level opens with a 27-foot central living room with natural fireplace. Nearby is a large kitchen featuring an extended island, hearth room and butler’s pantry with an adjacent formal dining space near the front of the house. Also featured is a sun room and spacious study, both perfect for relaxing, as well as two nearby garages that add up to almost 1,500 square foot of space. A large master suite with bath and walk-in closet which dominates the 2,700-square foot second level which also includes three additional family bedrooms, a convenient laundry and a flexible 580-square-foot bonus space. Downstairs, the lower level boasts approximately 1,000 more square feet of finished space, including a recreation room, guest suite and additional storage.
トラディショナルスタイルのリビング (両方向型暖炉、木材の暖炉まわり) の写真
1
