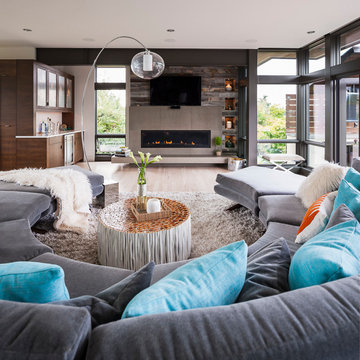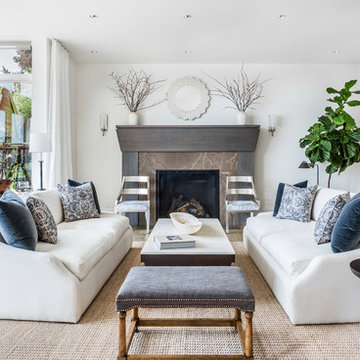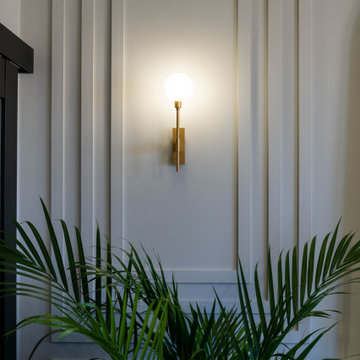コンテンポラリースタイルのリビングのホームバー (標準型暖炉) の写真
絞り込み:
資材コスト
並び替え:今日の人気順
写真 101〜120 枚目(全 575 枚)
1/4
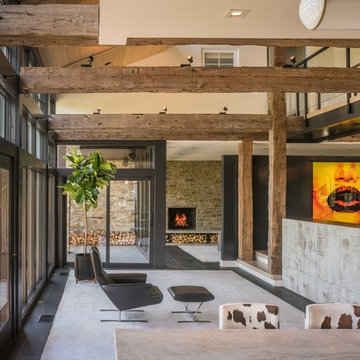
Owner, architect, and site merged a design from their mutual association with the river.
Located on the edge of Goose Creek, the owner was drawn to the site, reminiscent of a river from his youth that he used to tube down with friends and a 6-pack of beer. The architect, although growing up a country way, had similar memories along the water.
Design gains momentum from conversations of built forms they recall floating along: mills and industrial compounds lining waterways that once acted as their lifeline. The common memories of floating past stone abutments and looking up at timber trussed bridges from below inform the interior. The concept extends into the hardscape in piers, and terraces that recall those partial elements remaining in and around the river.
©️Maxwell MacKenzie
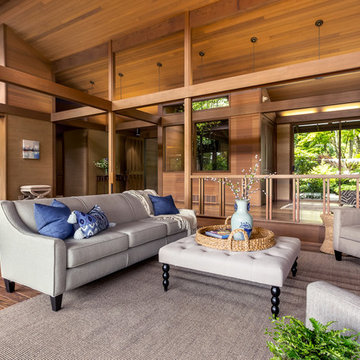
シアトルにあるラグジュアリーな巨大なコンテンポラリースタイルのおしゃれなリビング (茶色い壁、無垢フローリング、標準型暖炉、石材の暖炉まわり、茶色い床) の写真
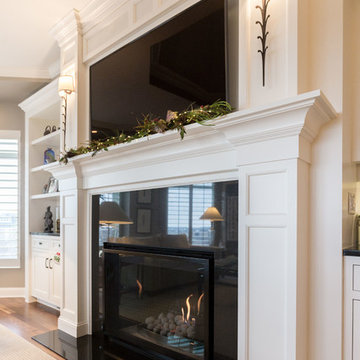
CWC Peter Atkins
ミネアポリスにあるお手頃価格の中くらいなコンテンポラリースタイルのおしゃれなリビング (白い壁、無垢フローリング、標準型暖炉、木材の暖炉まわり、壁掛け型テレビ) の写真
ミネアポリスにあるお手頃価格の中くらいなコンテンポラリースタイルのおしゃれなリビング (白い壁、無垢フローリング、標準型暖炉、木材の暖炉まわり、壁掛け型テレビ) の写真
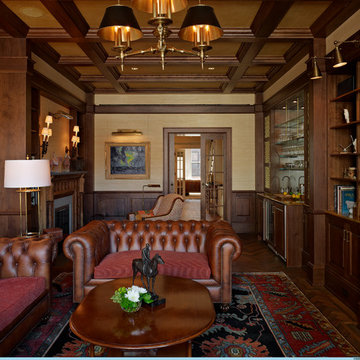
Classical Living Room
Frank Oudeman
ニューヨークにある中くらいなコンテンポラリースタイルのおしゃれなリビング (木材の暖炉まわり、テレビなし、茶色い壁、濃色無垢フローリング、標準型暖炉、茶色い床) の写真
ニューヨークにある中くらいなコンテンポラリースタイルのおしゃれなリビング (木材の暖炉まわり、テレビなし、茶色い壁、濃色無垢フローリング、標準型暖炉、茶色い床) の写真
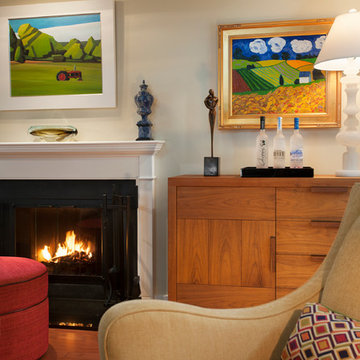
A Philadelphia suburban Main Line bi-level condo is home to a contemporary collection of art and furnishings. The light filled neutral space is warm and inviting and serves as a backdrop to showcase this couple’s growing art collection. Great use of color for accents, custom furniture and an eclectic mix of furnishings add interest and texture to the space. Nestled in the trees, this suburban home feels like it’s in the country while just a short distance to the city.
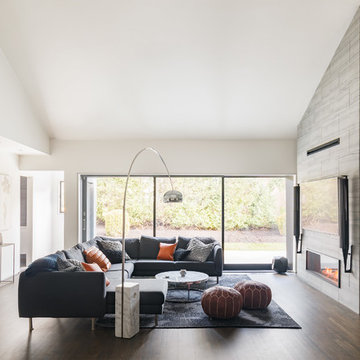
Matthew Delphenic
ボストンにある高級な中くらいなコンテンポラリースタイルのおしゃれなリビング (白い壁、濃色無垢フローリング、標準型暖炉、石材の暖炉まわり、壁掛け型テレビ、茶色い床) の写真
ボストンにある高級な中くらいなコンテンポラリースタイルのおしゃれなリビング (白い壁、濃色無垢フローリング、標準型暖炉、石材の暖炉まわり、壁掛け型テレビ、茶色い床) の写真
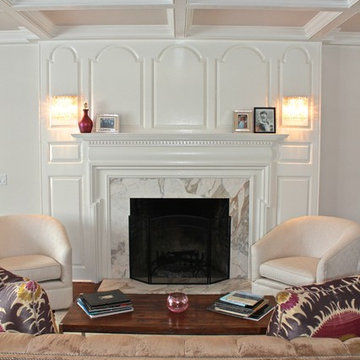
ニューヨークにある高級な広いコンテンポラリースタイルのおしゃれなリビング (ベージュの壁、濃色無垢フローリング、標準型暖炉、木材の暖炉まわり、埋込式メディアウォール) の写真
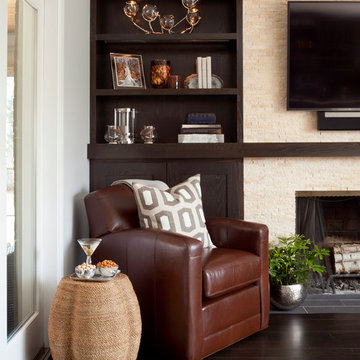
Susie Brenner Photography
デンバーにある高級な中くらいなコンテンポラリースタイルのおしゃれなリビング (グレーの壁、濃色無垢フローリング、標準型暖炉、石材の暖炉まわり、壁掛け型テレビ) の写真
デンバーにある高級な中くらいなコンテンポラリースタイルのおしゃれなリビング (グレーの壁、濃色無垢フローリング、標準型暖炉、石材の暖炉まわり、壁掛け型テレビ) の写真
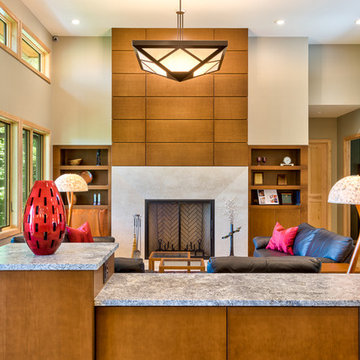
This house was designed for a couple and their son. One of the design program requirements was to have two master suites on the main level. They enjoy cooking and entertaining so the public and food prep. areas are functional, attractive and conducive to people gathering around. Consequently, the square footage of the main level is large.
The house is also on a very steep slope which didn't help with the required footprint. In order to minimize the related costs of building with this site condition, the footprint of the house is long and not deep as it reaches down the slope.
The scale of the existing homes in the neighborhood are unimposing. In order to play down the size as viewed from the street, the facade is broken up into several different masses with low sloping roofs.
Once you're inside, the house opens up with 14 foot ceilings in the entry and living areas. The ceiling height of other spaces on the main level are 10 feet. Universal design was implemented on the main level to provide inherent accessibility for everyone.
The lower level accommodates several guest rooms and baths, an exercise room, a guest den with wet bar and a man cave.
Another design program requirement was to make the house as maintenance-free as possible. Exterior materials include stucco, Pennsylvania Blue Stone and a new aluminum siding product called Longboard. The siding comes in many wood grain finishes and to everyone that has seen it, they think it's real wood. It's also made from heavy gauge aluminum so it doesn't ding like traditional aluminum siding. The roofs are metal standing seam.
The house is energy efficient. It's fully insulated with spray foam insulation-lots of it. The exterior walls were designed with 2x6 studs and roof rafters are 2x12 to provide plenty of space for the insulation, exceeding the required R-values. Windows and doors of course are energy efficient as well. All lighting is LED.
The decking around the exterior is locust, a very hard native wood which is naturally insect and rot resistant.
The best part of the whole project are the owners who love their new home. They initially had plans to live in this house during the summer months and Florida during the winter. They are now seriously considering living here full-time.
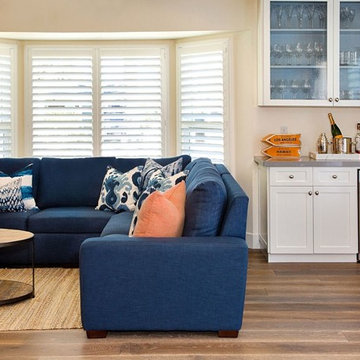
Open beach style living room with home bar.
Photography by Darlene Halaby
オレンジカウンティにある広いコンテンポラリースタイルのおしゃれなリビング (ベージュの壁、無垢フローリング、茶色い床、標準型暖炉、タイルの暖炉まわり、壁掛け型テレビ) の写真
オレンジカウンティにある広いコンテンポラリースタイルのおしゃれなリビング (ベージュの壁、無垢フローリング、茶色い床、標準型暖炉、タイルの暖炉まわり、壁掛け型テレビ) の写真
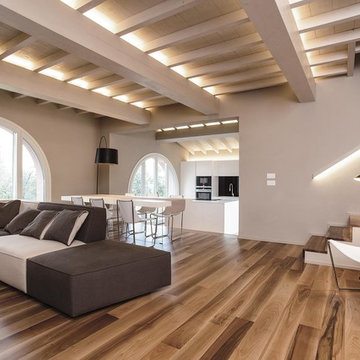
Photo Thomas dell'Agnello + RBS Photo
フィレンツェにある高級な広いコンテンポラリースタイルのおしゃれなリビング (ベージュの壁、濃色無垢フローリング、標準型暖炉、コンクリートの暖炉まわり、壁掛け型テレビ) の写真
フィレンツェにある高級な広いコンテンポラリースタイルのおしゃれなリビング (ベージュの壁、濃色無垢フローリング、標準型暖炉、コンクリートの暖炉まわり、壁掛け型テレビ) の写真
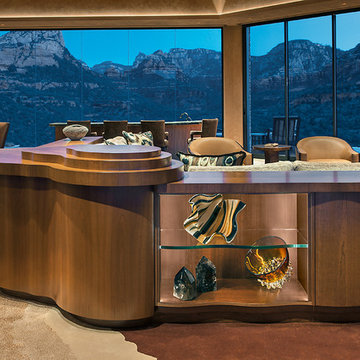
Mark Boisclair Photography
Architecture: Kilbane Architects, Scottsdale
Contractor: Joel Detar
Interior Design: Susie Hersker and Elaine Ryckman
custom furniture: Susie Hersker and Elaine Ryckman
Project designed by Susie Hersker’s Scottsdale interior design firm Design Directives. Design Directives is active in Phoenix, Paradise Valley, Cave Creek, Carefree, Sedona, and beyond.
For more about Design Directives, click here: https://susanherskerasid.com/
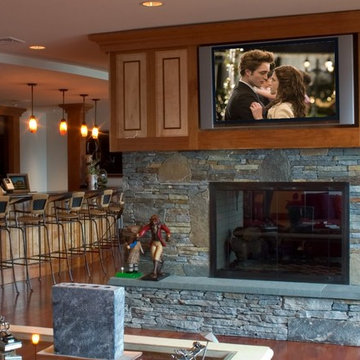
Flat panel TV mounted over the bar fireplace
ボストンにあるお手頃価格の中くらいなコンテンポラリースタイルのおしゃれなリビング (茶色い壁、無垢フローリング、標準型暖炉、石材の暖炉まわり、壁掛け型テレビ、茶色い床) の写真
ボストンにあるお手頃価格の中くらいなコンテンポラリースタイルのおしゃれなリビング (茶色い壁、無垢フローリング、標準型暖炉、石材の暖炉まわり、壁掛け型テレビ、茶色い床) の写真
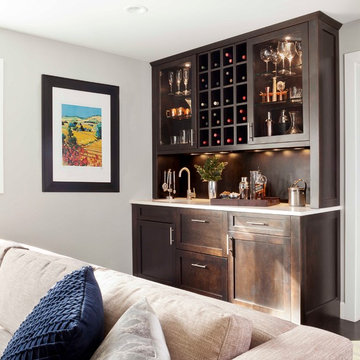
Susie Brenner Photography
デンバーにあるお手頃価格の広いコンテンポラリースタイルのおしゃれなリビング (グレーの壁、濃色無垢フローリング、標準型暖炉、石材の暖炉まわり、壁掛け型テレビ) の写真
デンバーにあるお手頃価格の広いコンテンポラリースタイルのおしゃれなリビング (グレーの壁、濃色無垢フローリング、標準型暖炉、石材の暖炉まわり、壁掛け型テレビ) の写真
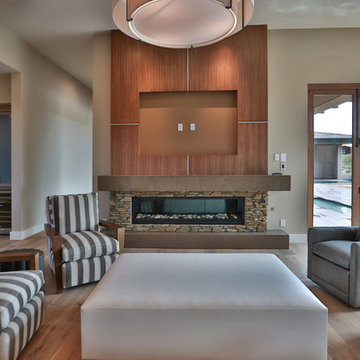
フェニックスにあるラグジュアリーな広いコンテンポラリースタイルのおしゃれなリビング (ベージュの壁、無垢フローリング、標準型暖炉、石材の暖炉まわり、壁掛け型テレビ) の写真
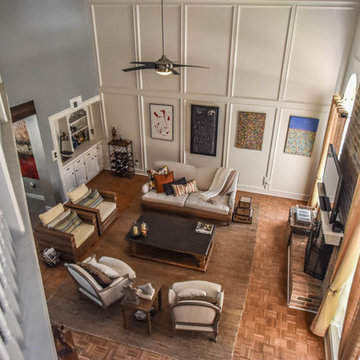
This Houston kitchen remodel turned an outdated bachelor pad into a contemporary dream fit for newlyweds.
The client wanted a contemporary, somewhat commercial look, but also something homey with a comfy, family feel. And they couldn't go too contemporary, since the style of the home is so traditional.
The clean, contemporary, white-black-and-grey color scheme is just the beginning of this transformation from the previous kitchen,
The revamped 20-by-15-foot kitchen and adjoining dining area also features new stainless steel appliances by Maytag, lighting and furnishings by Restoration Hardware and countertops in white Carrara marble and Absolute Black honed granite.
The paneled oak cabinets are now painted a crisp, bright white and finished off with polished nickel pulls. The center island is now a cool grey a few shades darker than the warm grey on the walls. On top of the grey on the new sheetrock, previously covered in a camel-colored textured paint, is Sherwin Williams' Faux Impressions sparkly "Striae Quartz Stone."
Ho-hum 12-inch ceramic floor tiles with a western motif border have been replaced with grey tile "planks" resembling distressed wood. An oak-paneled flush-mount light fixture has given way to recessed lights and barn pendant lamps in oil rubbed bronze from Restoration Hardware. And the section housing clunky upper and lower banks of cabinets between the kitchen an dining area now has a sleek counter-turned-table with custom-milled legs.
At first, the client wanted to open up that section altogether, but then realized they needed more counter space. The table - a continuation of the granite countertop - was the perfect solution. Plus, it offered space for extra seating.
The black, high-back and low-back bar stools are also from Restoration Hardware - as is the new round chandelier and the dining table over which it hangs.
Outdoor Homescapes of Houston also took out a wall between the kitchen and living room and remodeled the adjoining living room as well. A decorative cedar beam stained Minwax Jacobean now spans the ceiling where the wall once stood.
The oak paneling and stairway railings in the living room, meanwhile, also got a coat of white paint and new window treatments and light fixtures from Restoration Hardware. Staining the top handrailing with the same Jacobean dark stain, however, boosted the new contemporary look even more.
The outdoor living space also got a revamp, with a new patio ceiling also stained Jacobean and new outdoor furniture and outdoor area rug from Restoration Hardware. The furniture is from the Klismos collection, in weathered zinc, with Sunbrella fabric in the color "Smoke."
コンテンポラリースタイルのリビングのホームバー (標準型暖炉) の写真
6
