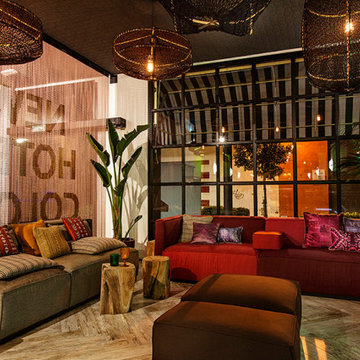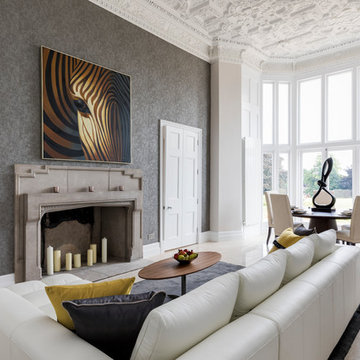コンテンポラリースタイルのリビングのホームバー (標準型暖炉、マルチカラーの壁) の写真
絞り込み:
資材コスト
並び替え:今日の人気順
写真 1〜20 枚目(全 21 枚)
1/5
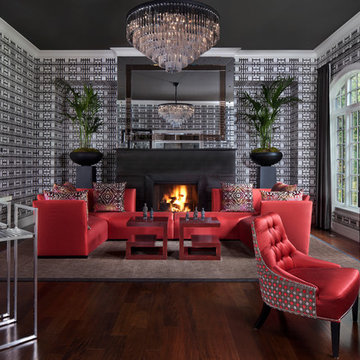
Photo by Beth Singer
client: AMW Interiors
Sterling Development
デトロイトにあるコンテンポラリースタイルのおしゃれなリビング (マルチカラーの壁、濃色無垢フローリング、標準型暖炉、赤いソファ) の写真
デトロイトにあるコンテンポラリースタイルのおしゃれなリビング (マルチカラーの壁、濃色無垢フローリング、標準型暖炉、赤いソファ) の写真
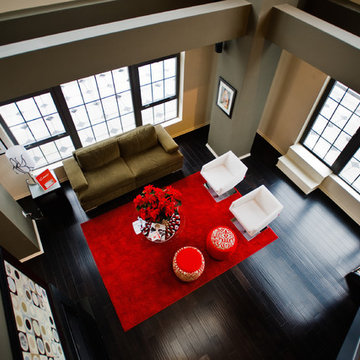
Bold open living room design.
ボルチモアにあるお手頃価格の広いコンテンポラリースタイルのおしゃれなリビング (マルチカラーの壁、濃色無垢フローリング、標準型暖炉、コンクリートの暖炉まわり、壁掛け型テレビ、黒い床) の写真
ボルチモアにあるお手頃価格の広いコンテンポラリースタイルのおしゃれなリビング (マルチカラーの壁、濃色無垢フローリング、標準型暖炉、コンクリートの暖炉まわり、壁掛け型テレビ、黒い床) の写真
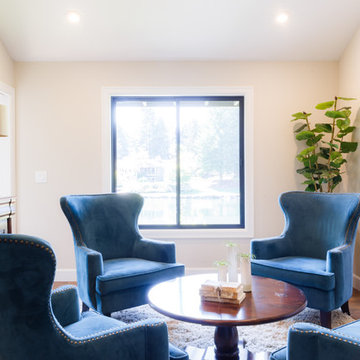
ポートランドにある広いコンテンポラリースタイルのおしゃれなリビングのホームバー (マルチカラーの壁、無垢フローリング、標準型暖炉、コンクリートの暖炉まわり、内蔵型テレビ) の写真
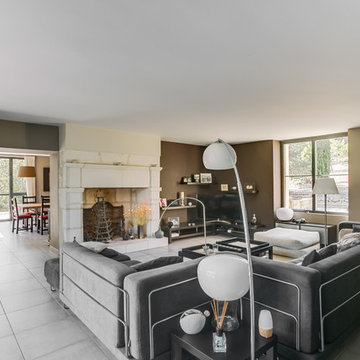
ボルドーにあるお手頃価格の広いコンテンポラリースタイルのおしゃれなリビング (マルチカラーの壁、セラミックタイルの床、標準型暖炉、石材の暖炉まわり、据え置き型テレビ、グレーの床) の写真
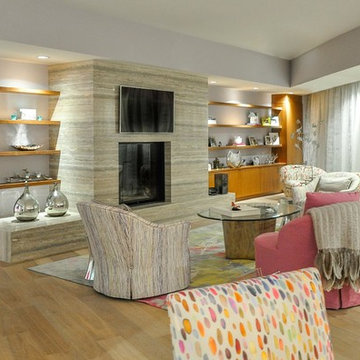
The dining room in this luxury home features a large eight-person dining table with multi-colored upholstered chairs and a large portrait of Marilyn Monroe. The dining chairs match the colorful theme of the living room which has a pink sofa, yellow and blue sofa chair, colorful area rug, silver side tables, and a modern glass coffee table.
Designed by Crespo Design Group, who also serves Malibu, Tampa, New York City, the Caribbean, and other areas throughout the United States.
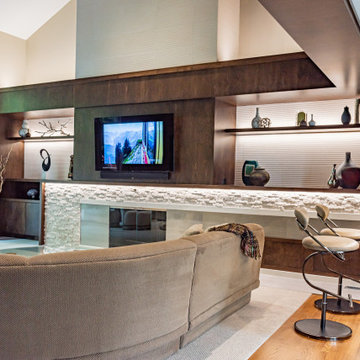
Great room remodel to create a more eye catching space for entertaining. Custom designed cabinetry is detailed with textural stone veneers that are enhanced with accent lighting.
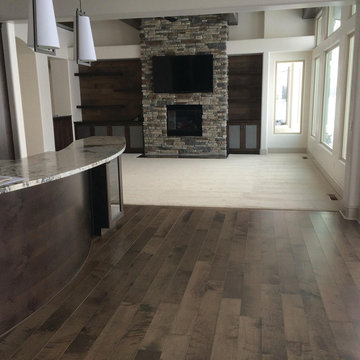
Here's a shot of the Great room featuring Moderno: Camden on the floors and back accent wall — in Meridian, Idaho.
Photo: Intermountain Wood Products
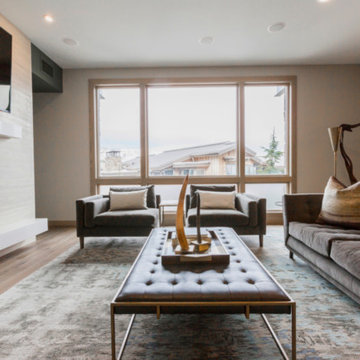
ソルトレイクシティにあるコンテンポラリースタイルのおしゃれなリビング (無垢フローリング、標準型暖炉、タイルの暖炉まわり、壁掛け型テレビ、茶色い床、マルチカラーの壁) の写真

The clients called me on the recommendation from a neighbor of mine who had met them at a conference and learned of their need for an architect. They contacted me and after meeting to discuss their project they invited me to visit their site, not far from White Salmon in Washington State.
Initially, the couple discussed building a ‘Weekend’ retreat on their 20± acres of land. Their site was in the foothills of a range of mountains that offered views of both Mt. Adams to the North and Mt. Hood to the South. They wanted to develop a place that was ‘cabin-like’ but with a degree of refinement to it and take advantage of the primary views to the north, south and west. They also wanted to have a strong connection to their immediate outdoors.
Before long my clients came to the conclusion that they no longer perceived this as simply a weekend retreat but were now interested in making this their primary residence. With this new focus we concentrated on keeping the refined cabin approach but needed to add some additional functions and square feet to the original program.
They wanted to downsize from their current 3,500± SF city residence to a more modest 2,000 – 2,500 SF space. They desired a singular open Living, Dining and Kitchen area but needed to have a separate room for their television and upright piano. They were empty nesters and wanted only two bedrooms and decided that they would have two ‘Master’ bedrooms, one on the lower floor and the other on the upper floor (they planned to build additional ‘Guest’ cabins to accommodate others in the near future). The original scheme for the weekend retreat was only one floor with the second bedroom tucked away on the north side of the house next to the breezeway opposite of the carport.
Another consideration that we had to resolve was that the particular location that was deemed the best building site had diametrically opposed advantages and disadvantages. The views and primary solar orientations were also the source of the prevailing winds, out of the Southwest.
The resolve was to provide a semi-circular low-profile earth berm on the south/southwest side of the structure to serve as a wind-foil directing the strongest breezes up and over the structure. Because our selected site was in a saddle of land that then sloped off to the south/southwest the combination of the earth berm and the sloping hill would effectively created a ‘nestled’ form allowing the winds rushing up the hillside to shoot over most of the house. This allowed me to keep the favorable orientation to both the views and sun without being completely compromised by the winds.
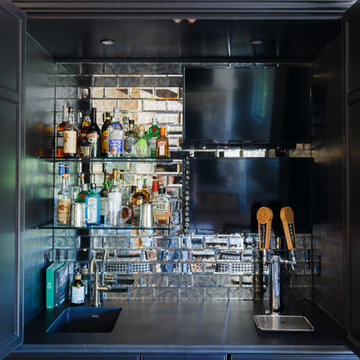
ポートランドにある広いコンテンポラリースタイルのおしゃれなリビングのホームバー (マルチカラーの壁、無垢フローリング、標準型暖炉、コンクリートの暖炉まわり、内蔵型テレビ) の写真
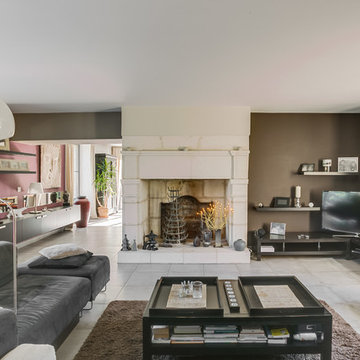
ボルドーにあるお手頃価格の広いコンテンポラリースタイルのおしゃれなリビング (マルチカラーの壁、セラミックタイルの床、標準型暖炉、石材の暖炉まわり、据え置き型テレビ、グレーの床) の写真
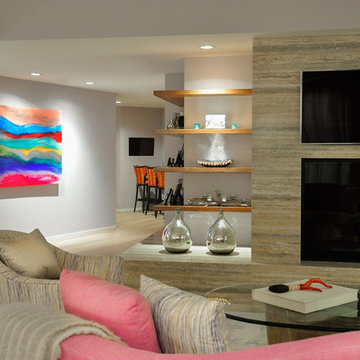
The living room in this Lady's Retreat has a beautiful fireplace with a granite surround, a large flat screen TV, wooden shelves, colorful artwork, and gray walls.
Designed by Crespo Design Group, who also serves Malibu, Tampa, New York City, the Caribbean, and other areas throughout the United States.
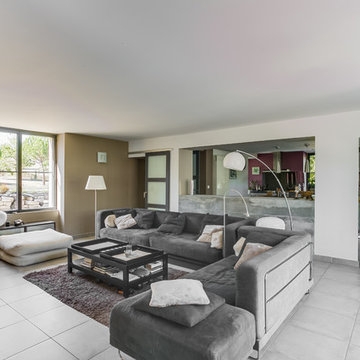
ボルドーにあるお手頃価格の広いコンテンポラリースタイルのおしゃれなリビング (マルチカラーの壁、セラミックタイルの床、標準型暖炉、石材の暖炉まわり、据え置き型テレビ、グレーの床) の写真
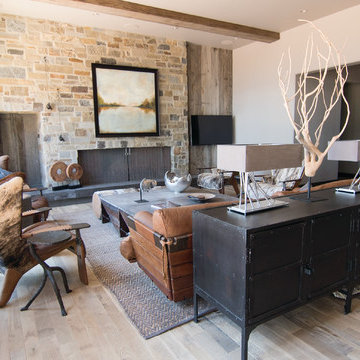
Designer: Angie Chawick redesigned this Montana Vacation home using Hallmark Floors Organic Solid Collection, color: Noni.
The reclaimed visual of the Organic Solid Collection tie in beautifully with the rustic feel of this home.
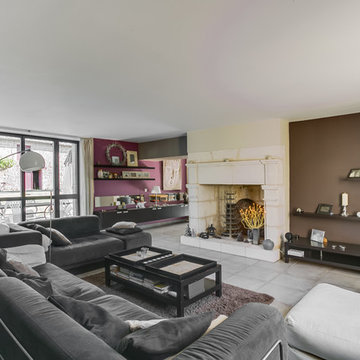
ボルドーにあるお手頃価格の広いコンテンポラリースタイルのおしゃれなリビング (マルチカラーの壁、セラミックタイルの床、標準型暖炉、石材の暖炉まわり、据え置き型テレビ、グレーの床) の写真
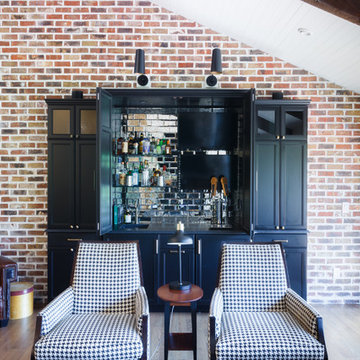
ポートランドにある広いコンテンポラリースタイルのおしゃれなリビングのホームバー (マルチカラーの壁、無垢フローリング、標準型暖炉、コンクリートの暖炉まわり、内蔵型テレビ) の写真
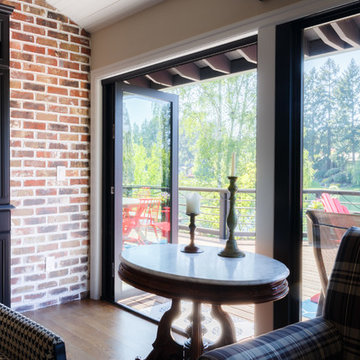
ポートランドにある広いコンテンポラリースタイルのおしゃれなリビングのホームバー (マルチカラーの壁、無垢フローリング、標準型暖炉、コンクリートの暖炉まわり、内蔵型テレビ) の写真
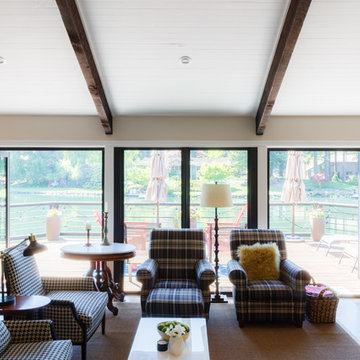
ポートランドにある広いコンテンポラリースタイルのおしゃれなリビングのホームバー (マルチカラーの壁、無垢フローリング、標準型暖炉、コンクリートの暖炉まわり、内蔵型テレビ) の写真
コンテンポラリースタイルのリビングのホームバー (標準型暖炉、マルチカラーの壁) の写真
1
