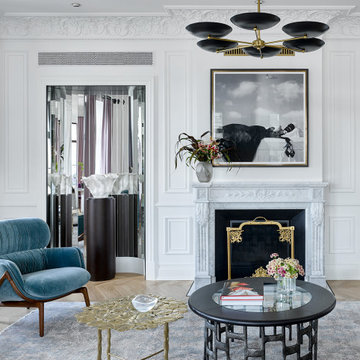コンテンポラリースタイルのリビング (標準型暖炉、マルチカラーの床、黄色い床) の写真
絞り込み:
資材コスト
並び替え:今日の人気順
写真 1〜20 枚目(全 273 枚)
1/5
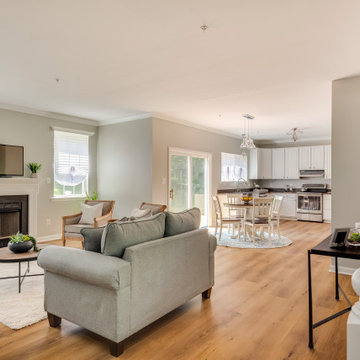
Kingswood Signature from the Modin Rigid LVP Collection - Tones of golden oak and walnut, with sparse knots to balance the more traditional palette.
ボルチモアにあるコンテンポラリースタイルのおしゃれなリビング (クッションフロア、据え置き型テレビ、黄色い床、白い壁、標準型暖炉、漆喰の暖炉まわり) の写真
ボルチモアにあるコンテンポラリースタイルのおしゃれなリビング (クッションフロア、据え置き型テレビ、黄色い床、白い壁、標準型暖炉、漆喰の暖炉まわり) の写真

Liadesign
ミラノにある高級な広いコンテンポラリースタイルのおしゃれなLDK (ライブラリー、マルチカラーの壁、大理石の床、標準型暖炉、埋込式メディアウォール、マルチカラーの床) の写真
ミラノにある高級な広いコンテンポラリースタイルのおしゃれなLDK (ライブラリー、マルチカラーの壁、大理石の床、標準型暖炉、埋込式メディアウォール、マルチカラーの床) の写真

Luxury Penthouse Living,
他の地域にあるラグジュアリーな巨大なコンテンポラリースタイルのおしゃれなリビング (マルチカラーの壁、大理石の床、標準型暖炉、石材の暖炉まわり、マルチカラーの床、折り上げ天井、パネル壁) の写真
他の地域にあるラグジュアリーな巨大なコンテンポラリースタイルのおしゃれなリビング (マルチカラーの壁、大理石の床、標準型暖炉、石材の暖炉まわり、マルチカラーの床、折り上げ天井、パネル壁) の写真
A hand-knotted silk rug is the ;primary pattern in the room. The custom 6' cocktail table is a combination of 2" plexiglass legs and a wood top. The reverse beveled top is 2" thick. The effect is a very large cocktail table that "floats"!
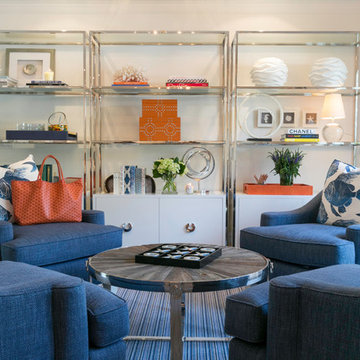
サンフランシスコにある高級な広いコンテンポラリースタイルのおしゃれなリビング (白い壁、濃色無垢フローリング、標準型暖炉、テレビなし、タイルの暖炉まわり、マルチカラーの床) の写真
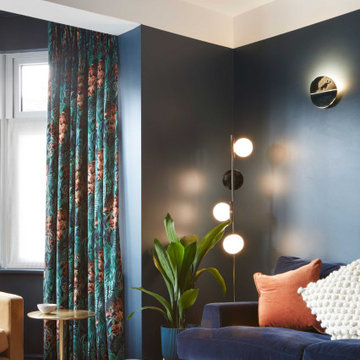
The cosy and grown-up formal lounge is connected to the open-plan family space by a large pocket door.
ロンドンにある高級な広いコンテンポラリースタイルのおしゃれな独立型リビング (青い壁、無垢フローリング、標準型暖炉、木材の暖炉まわり、マルチカラーの床) の写真
ロンドンにある高級な広いコンテンポラリースタイルのおしゃれな独立型リビング (青い壁、無垢フローリング、標準型暖炉、木材の暖炉まわり、マルチカラーの床) の写真
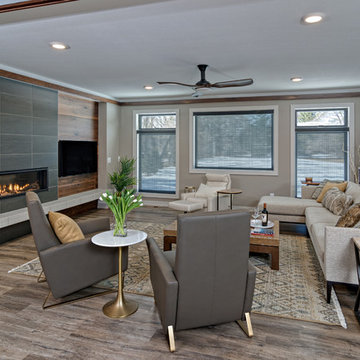
The most modern part of the home, with an effort to keep it warm and inviting. Tile fireplace surround with 48" linear fireplace and auxiliary blower to basement, floating tile hearth black windows, walnut wall paneling, leather and upholstered furniture, granite coffee table, and walnut ceiling trim with LED backlighting.
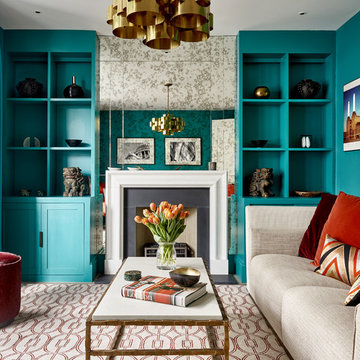
Nick Smith Photography
他の地域にあるコンテンポラリースタイルのおしゃれなLDK (青い壁、カーペット敷き、標準型暖炉、テレビなし、マルチカラーの床) の写真
他の地域にあるコンテンポラリースタイルのおしゃれなLDK (青い壁、カーペット敷き、標準型暖炉、テレビなし、マルチカラーの床) の写真

This cozy gathering space in the heart of Davis, CA takes cues from traditional millwork concepts done in a contemporary way.
Accented with light taupe, the grid panel design on the walls adds dimension to the otherwise flat surfaces. A brighter white above celebrates the room’s high ceilings, offering a sense of expanded vertical space and deeper relaxation.
Along the adjacent wall, bench seating wraps around to the front entry, where drawers provide shoe-storage by the front door. A built-in bookcase complements the overall design. A sectional with chaise hides a sleeper sofa. Multiple tables of different sizes and shapes support a variety of activities, whether catching up over coffee, playing a game of chess, or simply enjoying a good book by the fire. Custom drapery wraps around the room, and the curtains between the living room and dining room can be closed for privacy. Petite framed arm-chairs visually divide the living room from the dining room.
In the dining room, a similar arch can be found to the one in the kitchen. A built-in buffet and china cabinet have been finished in a combination of walnut and anegre woods, enriching the space with earthly color. Inspired by the client’s artwork, vibrant hues of teal, emerald, and cobalt were selected for the accessories, uniting the entire gathering space.
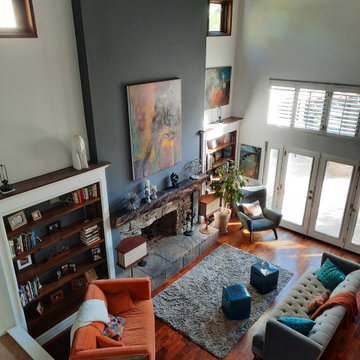
Living Room - We found the wood mantle in a surplus store. It was a 100 year old beam we had carved into a mantle, super heavy, took three of us to hold it up while we bolted it to the wall. Its a two-story room and we painted the fireplace wall, inside the bookcases, and the ceiling a blue gray for some pop. All other walls are white. Artwork is original paintings and mostly local artists. Original 1960s Bose 901 Series I speakers on tulip stands on the hearth. Mid century inspired chair, loveseat and sofa. Cool room to hang and listen to some vinyl on those Bose speakers cranked on 11! Rock on!

タンパにある広いコンテンポラリースタイルのおしゃれなLDK (グレーの壁、磁器タイルの床、標準型暖炉、タイルの暖炉まわり、壁掛け型テレビ、マルチカラーの床) の写真
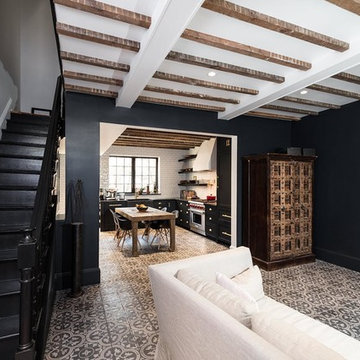
ワシントンD.C.にある中くらいなコンテンポラリースタイルのおしゃれなリビング (黒い壁、レンガの暖炉まわり、セラミックタイルの床、標準型暖炉、テレビなし、マルチカラーの床) の写真
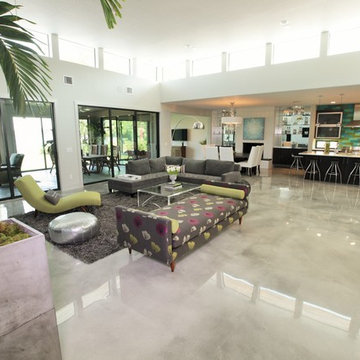
オーランドにあるラグジュアリーな巨大なコンテンポラリースタイルのおしゃれなリビング (白い壁、コンクリートの床、標準型暖炉、レンガの暖炉まわり、マルチカラーの床、壁掛け型テレビ、黒いソファ) の写真
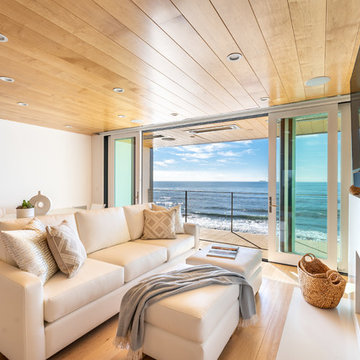
Our clients are seasoned home renovators. Their Malibu oceanside property was the second project JRP had undertaken for them. After years of renting and the age of the home, it was becoming prevalent the waterfront beach house, needed a facelift. Our clients expressed their desire for a clean and contemporary aesthetic with the need for more functionality. After a thorough design process, a new spatial plan was essential to meet the couple’s request. This included developing a larger master suite, a grander kitchen with seating at an island, natural light, and a warm, comfortable feel to blend with the coastal setting.
Demolition revealed an unfortunate surprise on the second level of the home: Settlement and subpar construction had allowed the hillside to slide and cover structural framing members causing dangerous living conditions. Our design team was now faced with the challenge of creating a fix for the sagging hillside. After thorough evaluation of site conditions and careful planning, a new 10’ high retaining wall was contrived to be strategically placed into the hillside to prevent any future movements.
With the wall design and build completed — additional square footage allowed for a new laundry room, a walk-in closet at the master suite. Once small and tucked away, the kitchen now boasts a golden warmth of natural maple cabinetry complimented by a striking center island complete with white quartz countertops and stunning waterfall edge details. The open floor plan encourages entertaining with an organic flow between the kitchen, dining, and living rooms. New skylights flood the space with natural light, creating a tranquil seaside ambiance. New custom maple flooring and ceiling paneling finish out the first floor.
Downstairs, the ocean facing Master Suite is luminous with breathtaking views and an enviable bathroom oasis. The master bath is modern and serene, woodgrain tile flooring and stunning onyx mosaic tile channel the golden sandy Malibu beaches. The minimalist bathroom includes a generous walk-in closet, his & her sinks, a spacious steam shower, and a luxurious soaking tub. Defined by an airy and spacious floor plan, clean lines, natural light, and endless ocean views, this home is the perfect rendition of a contemporary coastal sanctuary.
PROJECT DETAILS:
• Style: Contemporary
• Colors: White, Beige, Yellow Hues
• Countertops: White Ceasarstone Quartz
• Cabinets: Bellmont Natural finish maple; Shaker style
• Hardware/Plumbing Fixture Finish: Polished Chrome
• Lighting Fixtures: Pendent lighting in Master bedroom, all else recessed
• Flooring:
Hardwood - Natural Maple
Tile – Ann Sacks, Porcelain in Yellow Birch
• Tile/Backsplash: Glass mosaic in kitchen
• Other Details: Bellevue Stand Alone Tub
Photographer: Andrew, Open House VC
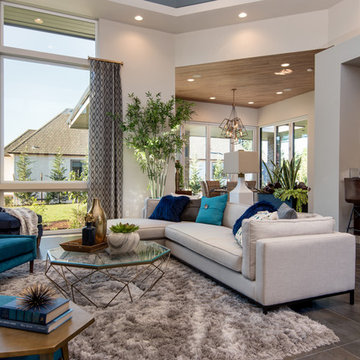
Key Home Furnishings
ポートランドにあるお手頃価格の広いコンテンポラリースタイルのおしゃれなリビング (ベージュの壁、磁器タイルの床、標準型暖炉、漆喰の暖炉まわり、壁掛け型テレビ、マルチカラーの床) の写真
ポートランドにあるお手頃価格の広いコンテンポラリースタイルのおしゃれなリビング (ベージュの壁、磁器タイルの床、標準型暖炉、漆喰の暖炉まわり、壁掛け型テレビ、マルチカラーの床) の写真
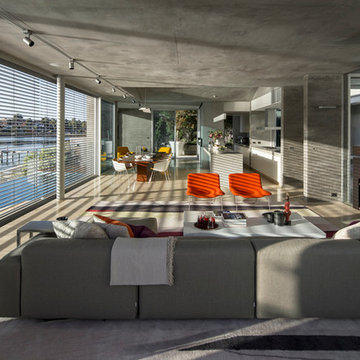
Photographer: Murray Fredericks
シドニーにある広いコンテンポラリースタイルのおしゃれなLDK (グレーの壁、トラバーチンの床、標準型暖炉、金属の暖炉まわり、壁掛け型テレビ、黄色い床) の写真
シドニーにある広いコンテンポラリースタイルのおしゃれなLDK (グレーの壁、トラバーチンの床、標準型暖炉、金属の暖炉まわり、壁掛け型テレビ、黄色い床) の写真
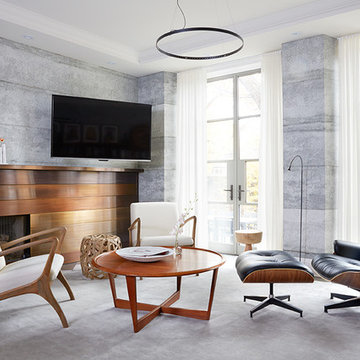
Virginia Macdonald Photography
トロントにある中くらいなコンテンポラリースタイルのおしゃれなリビング (グレーの壁、大理石の床、標準型暖炉、金属の暖炉まわり、壁掛け型テレビ、マルチカラーの床) の写真
トロントにある中くらいなコンテンポラリースタイルのおしゃれなリビング (グレーの壁、大理石の床、標準型暖炉、金属の暖炉まわり、壁掛け型テレビ、マルチカラーの床) の写真
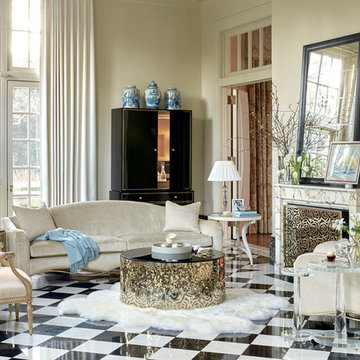
Caracole The Rose Cocktail Table
PRODUCT SIG-416-406
Majestic Gold Finish, 1'' thick black glass top.
Caracole The Sophisticated Side Table
PRODUCT SIG-416-413
In the same way that Austrian cut crystal adds drama to the most beautiful chandeliers, this crystal glass end table has artfully cut edges at its top and base that bring out a rainbow of reflective light.
Caracole The Ladies Side Table
PRODUCT SIG-416-412
This pretty side table is a must-have in the collection. Its beautiful white crystal stone top is offset by a base in Creme De La Creme that is trimmed in Gold Bullion Leaf. It's delicately curved contemporary cabriole legs are joined by a stretcher that is finished in a glittering cut crystal finial. This piece is a vision of loveliness in any refined space.
Caracole The Gilded Chair
PRODUCT SGU-416-132-A
This French fauteuil's intricately carved woodwork is gloriously gilded in a warm Sterling Silver to be the perfect accent next to a glowing fire. This classically French frame has Greco Roman coin, leaf and flower details that encircle the upholstered back and extend down the upholstered arm insets and fluted tapered legs. This is a comfortable open-armed piece with an elegance all its own. Upholstered in a woven navy and gold fabric. Body Fabric: 3122-34CC
Caracole The Ribbon Sofa
PRODUCT SGU-416-013-A
Classically French with its soft camel-curved back and sweeping arms, The Ribbon Sofa is a thing of beauty, enhanced by the luxurious buff-colored velvet that surrounds the frame. The collection's signature deeply carved ribbon runs around the base of the sofa in a hand-applied Gold Bullion Leaf. The entire piece takes a welcoming position atop rounded trapeze feet.
Body Fabric: 2432-35CC; Pillow Fabric: 2-20" x 20" Pillows 3105-41CC
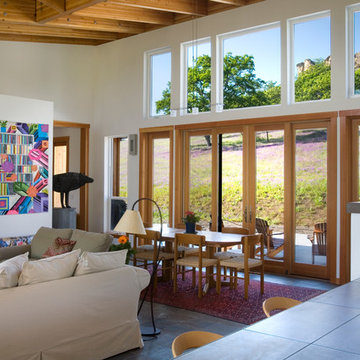
他の地域にある広いコンテンポラリースタイルのおしゃれなLDK (白い壁、標準型暖炉、タイルの暖炉まわり、マルチカラーの床、テラコッタタイルの床) の写真
コンテンポラリースタイルのリビング (標準型暖炉、マルチカラーの床、黄色い床) の写真
1
