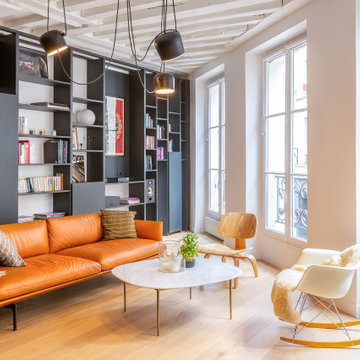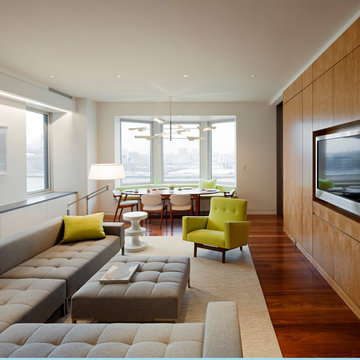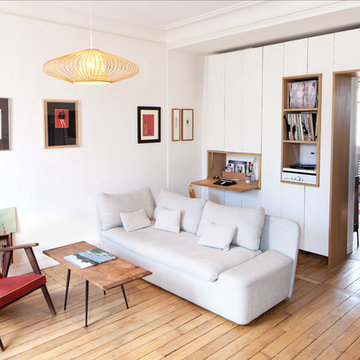コンテンポラリースタイルのリビング (暖炉なし、大理石の床、無垢フローリング) の写真
絞り込み:
資材コスト
並び替え:今日の人気順
写真 1〜20 枚目(全 6,010 枚)
1/5

Alyssa Kirsten
ニューヨークにあるお手頃価格の中くらいなコンテンポラリースタイルのおしゃれなLDK (マルチカラーの壁、無垢フローリング、暖炉なし、壁掛け型テレビ) の写真
ニューヨークにあるお手頃価格の中くらいなコンテンポラリースタイルのおしゃれなLDK (マルチカラーの壁、無垢フローリング、暖炉なし、壁掛け型テレビ) の写真

A glass timber door was fitted at the entrance to the balcony and garden, allowing natural light to flood the space. The traditional sash windows were overhauled and panes replaced, giving them new life and helping to draft-proof for years to come.
We opened up the fireplace that had previously been plastered over, creating a lovely little opening which we neatened off in a simple, clean design, slightly curved at the top with no trim. The opening was not to be used as an active fireplace, so the hearth was neatly tiled using reclaimed tiles sourced for the bathroom, and indoor plants were styled in the space. The alcove space between the fireplace was utilised as storage space, displaying loved ornaments, books and treasures. Dulux's Brilliant White paint was used to coat the walls and ceiling, being a lovely fresh backdrop for the various furnishings, wall art and plants to be styled in the living area.
The grey finish ply kitchen worktop is simply stunning to look out from, with indoor plants, carefully sourced light fittings and decorations styled with love in the open living space. Dulux's Brilliant White paint was used to coat the walls and ceiling, being a lovely fresh backdrop for the various furnishings, wall art and plants to be styled in the living area. Discover more at: https://absoluteprojectmanagement.com/portfolio/pete-miky-hackney/

Arnona Oren
サンフランシスコにあるラグジュアリーな中くらいなコンテンポラリースタイルのおしゃれなLDK (白い壁、暖炉なし、テレビなし、茶色い床、無垢フローリング) の写真
サンフランシスコにあるラグジュアリーな中くらいなコンテンポラリースタイルのおしゃれなLDK (白い壁、暖炉なし、テレビなし、茶色い床、無垢フローリング) の写真
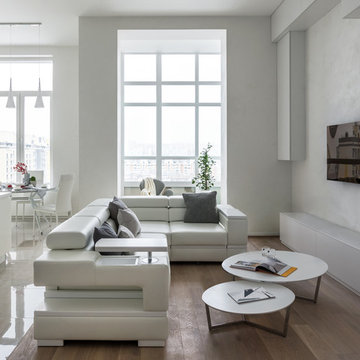
Белоснежная квартира, объединенная из двух квартир, на последнем этаже новостройки. Фото Михаил Степанов.
モスクワにある高級な中くらいなコンテンポラリースタイルのおしゃれなリビング (無垢フローリング、暖炉なし、壁掛け型テレビ、白い壁、茶色い床) の写真
モスクワにある高級な中くらいなコンテンポラリースタイルのおしゃれなリビング (無垢フローリング、暖炉なし、壁掛け型テレビ、白い壁、茶色い床) の写真
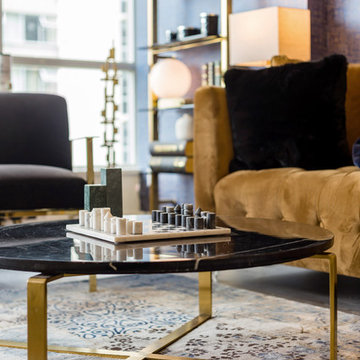
Navy blue wallpaper with built-in gold/brass shelves and Brown velvet sofa.
バンクーバーにある高級な中くらいなコンテンポラリースタイルのおしゃれなリビング (青い壁、暖炉なし、無垢フローリング、テレビなし、茶色い床) の写真
バンクーバーにある高級な中くらいなコンテンポラリースタイルのおしゃれなリビング (青い壁、暖炉なし、無垢フローリング、テレビなし、茶色い床) の写真
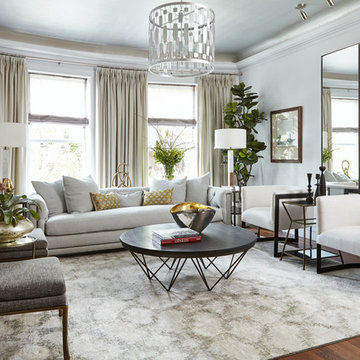
Design By Lorraine Franklin Design interiors@lorrainefranklin.com
Photography by Valerie Wilcox http://www.valeriewilcox.ca/

2017 Rome, Italy
LOCATION: Rome
AREA: 80 sq. m.
TYPE: Realized project
FIRM: Brain Factory - Architectyre & Design
ARCHITECT: Paola Oliva
DESIGNER: Marco Marotto
PHOTOGRAPHER: Marco Marotto
WEB: www.brainfactory.it
The renovation of this bright apartment located in the Prati district of Rome represents a perfect blend between the customer needs and the design intentions: in fact, even though it is 80 square meters, it was designed by favoring a displacement of the spaces in favor of a large open-space, environment most lived by homeowners, and reducing to the maximum, but always in line with urban parameters, the sleeping area and the bathrooms. Contextual to a wide architectural requirement, there was a desire to separate the kitchen environment from the living room through a glazed system divided by a regular square mesh grille and with a very industrial aspect: it was made into galvanized iron profiles with micaceous finishing and artisanally assembled on site and completed with stratified glazing. The mood of the apartment prefers the total white combined with the warm tones of the oak parquet floor. On the theme of the grid also plays the espalier of the bedroom: in drawing the wall there are dense parallel wooden profiles that have also the function as shelves that can be placed at various heights. To exalt the pure formal minimalism, there are wall-wire wardrobes and a very linear and rigorous technical lighting.
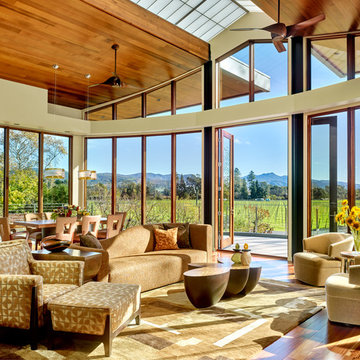
A bright and spacious floor plan mixed with custom woodwork, artisan lighting, and natural stone accent walls offers a warm and inviting yet incredibly modern design. The organic elements merge well with the undeniably beautiful scenery, creating a cohesive interior design from the inside out.
Modern architecture in Napa with views of vineyards and hills. Floor to ceiling glass brings in the outdoors, complete with contemporary designer furnishings and accessories.
Designed by Design Directives, LLC., based in Scottsdale, Arizona and serving throughout Phoenix, Paradise Valley, Cave Creek, Carefree, and Sedona.
For more about Design Directives, click here: https://susanherskerasid.com/
To learn more about this project, click here: https://susanherskerasid.com/modern-napa/
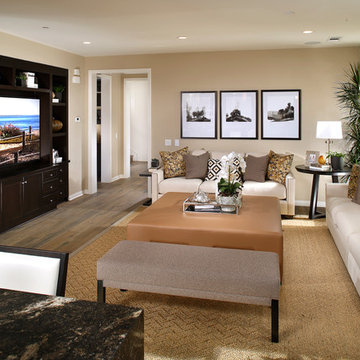
サンディエゴにあるお手頃価格の中くらいなコンテンポラリースタイルのおしゃれなLDK (ベージュの壁、無垢フローリング、暖炉なし、埋込式メディアウォール) の写真
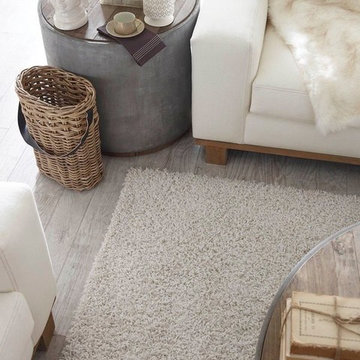
ワシントンD.C.にある高級な中くらいなコンテンポラリースタイルのおしゃれな応接間 (無垢フローリング、暖炉なし、テレビなし、グレーの床) の写真
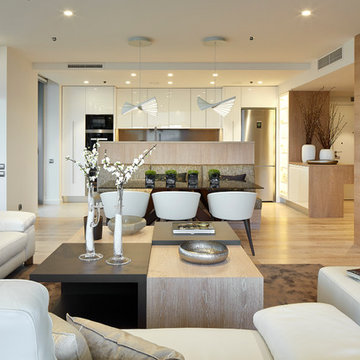
Jordi Miralles
バルセロナにある高級な中くらいなコンテンポラリースタイルのおしゃれなリビング (ベージュの壁、無垢フローリング、暖炉なし、埋込式メディアウォール) の写真
バルセロナにある高級な中くらいなコンテンポラリースタイルのおしゃれなリビング (ベージュの壁、無垢フローリング、暖炉なし、埋込式メディアウォール) の写真
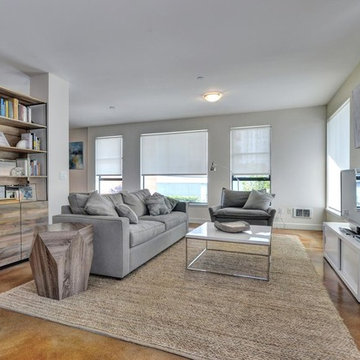
A desk and bookshelves from West Elm were wrapped around the column for added storage in this compact studio.
サンフランシスコにあるお手頃価格の小さなコンテンポラリースタイルのおしゃれなLDK (据え置き型テレビ、白い壁、暖炉なし、無垢フローリング) の写真
サンフランシスコにあるお手頃価格の小さなコンテンポラリースタイルのおしゃれなLDK (据え置き型テレビ、白い壁、暖炉なし、無垢フローリング) の写真
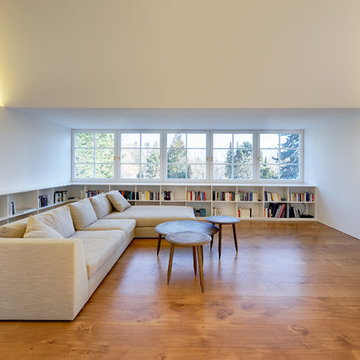
Architekt: Möhring Architekten
Fotograf: Stefan Melchior
ベルリンにある広いコンテンポラリースタイルのおしゃれなLDK (無垢フローリング、壁掛け型テレビ、ライブラリー、白い壁、暖炉なし) の写真
ベルリンにある広いコンテンポラリースタイルのおしゃれなLDK (無垢フローリング、壁掛け型テレビ、ライブラリー、白い壁、暖炉なし) の写真
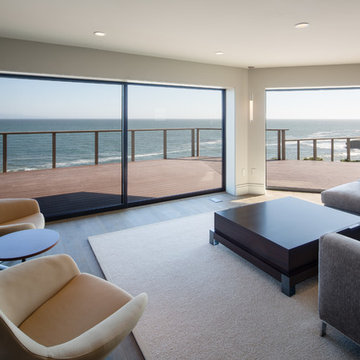
The open plan living room includes large sliding glass doors that allow the exterior deck to connect to the indoors.
Photo: Tyler Chartier
サンフランシスコにある高級な中くらいなコンテンポラリースタイルのおしゃれなリビング (白い壁、無垢フローリング、暖炉なし、テレビなし) の写真
サンフランシスコにある高級な中くらいなコンテンポラリースタイルのおしゃれなリビング (白い壁、無垢フローリング、暖炉なし、テレビなし) の写真
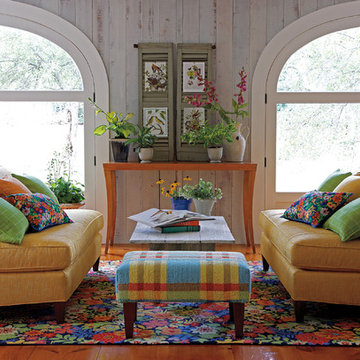
Like a midsummer’s garden overflowing with vibrant zinnias, daylilies and snapdragons, this crayon-box-bright rug is covered wall to wall in flowers. Its dark navy ground makes the colors really pop, while the masses of small-scale flowers give this hooked rug great detail. It will turn any room into an instant garden. Shown with Company C's Parker Sofa, Westport Ottoman, Windowpane and July pillows.

Fun wallpaper, furniture in bright colorful accents, and spectacular views of New York City. Our Oakland studio gave this New York condo a youthful renovation:
Designed by Oakland interior design studio Joy Street Design. Serving Alameda, Berkeley, Orinda, Walnut Creek, Piedmont, and San Francisco.
For more about Joy Street Design, click here:
https://www.joystreetdesign.com/
コンテンポラリースタイルのリビング (暖炉なし、大理石の床、無垢フローリング) の写真
1

