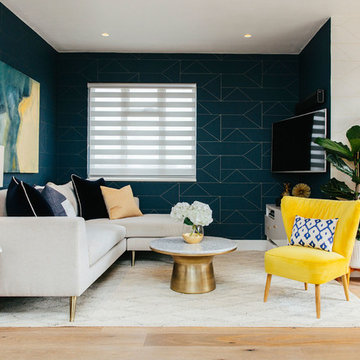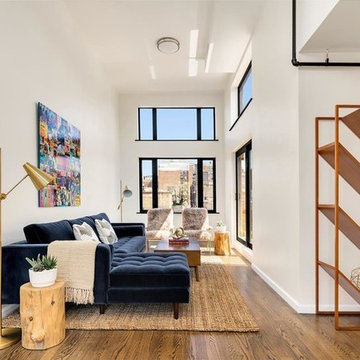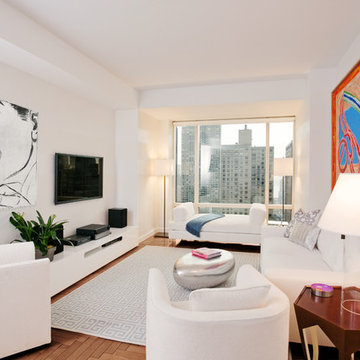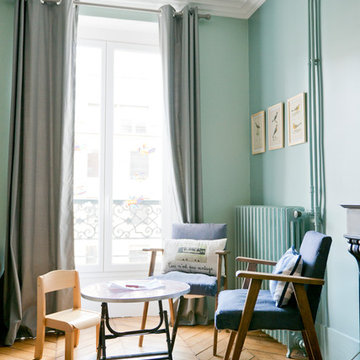コンテンポラリースタイルのリビング (暖炉なし、薪ストーブ、無垢フローリング) の写真
絞り込み:
資材コスト
並び替え:今日の人気順
写真 1〜20 枚目(全 6,100 枚)
1/5

2017 Rome, Italy
LOCATION: Rome
AREA: 80 sq. m.
TYPE: Realized project
FIRM: Brain Factory - Architectyre & Design
ARCHITECT: Paola Oliva
DESIGNER: Marco Marotto
PHOTOGRAPHER: Marco Marotto
WEB: www.brainfactory.it
The renovation of this bright apartment located in the Prati district of Rome represents a perfect blend between the customer needs and the design intentions: in fact, even though it is 80 square meters, it was designed by favoring a displacement of the spaces in favor of a large open-space, environment most lived by homeowners, and reducing to the maximum, but always in line with urban parameters, the sleeping area and the bathrooms. Contextual to a wide architectural requirement, there was a desire to separate the kitchen environment from the living room through a glazed system divided by a regular square mesh grille and with a very industrial aspect: it was made into galvanized iron profiles with micaceous finishing and artisanally assembled on site and completed with stratified glazing. The mood of the apartment prefers the total white combined with the warm tones of the oak parquet floor. On the theme of the grid also plays the espalier of the bedroom: in drawing the wall there are dense parallel wooden profiles that have also the function as shelves that can be placed at various heights. To exalt the pure formal minimalism, there are wall-wire wardrobes and a very linear and rigorous technical lighting.
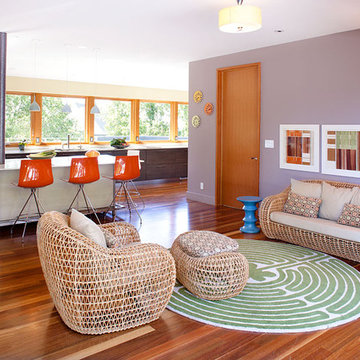
Photography: Frederic Neema
サンフランシスコにある中くらいなコンテンポラリースタイルのおしゃれなリビング (紫の壁、無垢フローリング、暖炉なし、テレビなし、茶色い床) の写真
サンフランシスコにある中くらいなコンテンポラリースタイルのおしゃれなリビング (紫の壁、無垢フローリング、暖炉なし、テレビなし、茶色い床) の写真

東京都下にあるお手頃価格の中くらいなコンテンポラリースタイルのおしゃれなリビング (グレーの壁、無垢フローリング、暖炉なし、壁掛け型テレビ、茶色い床、クロスの天井、壁紙、グレーの天井、グレーと黒) の写真
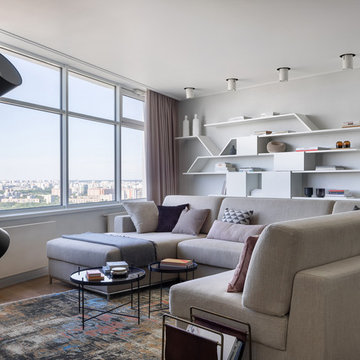
“Глава семьи принимал очень много решений, но иногда просил нас с его женой не отступать от изначальной визуализации, которую считал идеальной. Для него минимализм — это подтверждение качества, как BMW в мире авто”. Фото Сергей Красюк.
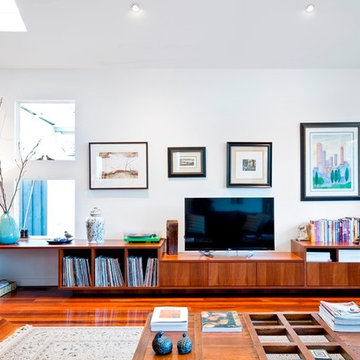
Low level entertainment and storage unit comprising storage for records, magazines and CD drawers. Drop down doors for AV equipment.
Size: 5.5m wide x 0.6m high x 0.6m deep
Materials: Tasmanian Myrtle stained ebony colour, clear satin lacquer finish 30% gloss.
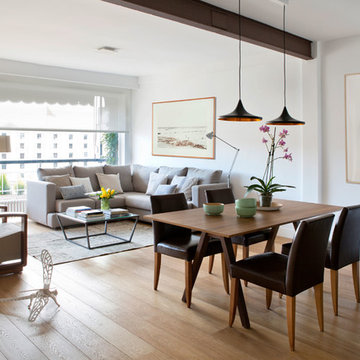
INTERIORISMO PALOMA ANGULO
マドリードにあるお手頃価格の中くらいなコンテンポラリースタイルのおしゃれなリビング (白い壁、無垢フローリング、暖炉なし、テレビなし) の写真
マドリードにあるお手頃価格の中くらいなコンテンポラリースタイルのおしゃれなリビング (白い壁、無垢フローリング、暖炉なし、テレビなし) の写真
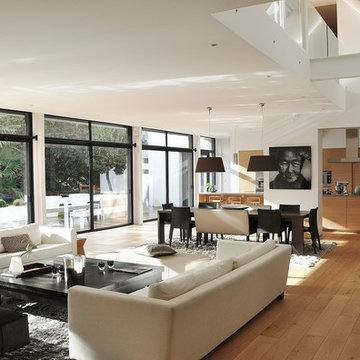
Frédérique SAMSON
ナントにある高級な広いコンテンポラリースタイルのおしゃれなリビング (白い壁、無垢フローリング、暖炉なし、テレビなし) の写真
ナントにある高級な広いコンテンポラリースタイルのおしゃれなリビング (白い壁、無垢フローリング、暖炉なし、テレビなし) の写真
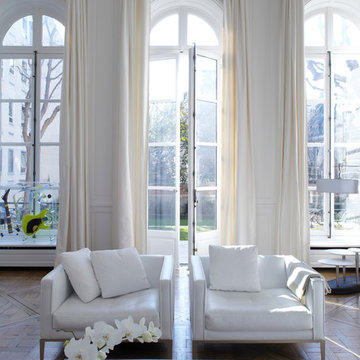
Francis Amiand
パリにあるラグジュアリーな広いコンテンポラリースタイルのおしゃれなリビング (白い壁、無垢フローリング、暖炉なし、テレビなし) の写真
パリにあるラグジュアリーな広いコンテンポラリースタイルのおしゃれなリビング (白い壁、無垢フローリング、暖炉なし、テレビなし) の写真

A glass timber door was fitted at the entrance to the balcony and garden, allowing natural light to flood the space. The traditional sash windows were overhauled and panes replaced, giving them new life and helping to draft-proof for years to come.
We opened up the fireplace that had previously been plastered over, creating a lovely little opening which we neatened off in a simple, clean design, slightly curved at the top with no trim. The opening was not to be used as an active fireplace, so the hearth was neatly tiled using reclaimed tiles sourced for the bathroom, and indoor plants were styled in the space. The alcove space between the fireplace was utilised as storage space, displaying loved ornaments, books and treasures. Dulux's Brilliant White paint was used to coat the walls and ceiling, being a lovely fresh backdrop for the various furnishings, wall art and plants to be styled in the living area.
The grey finish ply kitchen worktop is simply stunning to look out from, with indoor plants, carefully sourced light fittings and decorations styled with love in the open living space. Dulux's Brilliant White paint was used to coat the walls and ceiling, being a lovely fresh backdrop for the various furnishings, wall art and plants to be styled in the living area. Discover more at: https://absoluteprojectmanagement.com/portfolio/pete-miky-hackney/
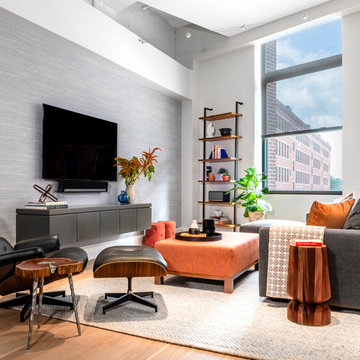
Interior photography project on Harrison Ave Boston MA
Renovation Planning & Interiors
Keitaro Yoshioka Photography
ボストンにあるコンテンポラリースタイルのおしゃれなLDK (白い壁、無垢フローリング、暖炉なし、壁掛け型テレビ、茶色い床) の写真
ボストンにあるコンテンポラリースタイルのおしゃれなLDK (白い壁、無垢フローリング、暖炉なし、壁掛け型テレビ、茶色い床) の写真
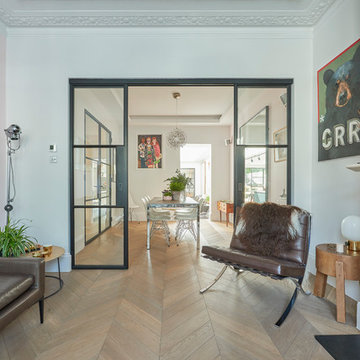
Guy Lockwood
ロンドンにある高級な中くらいなコンテンポラリースタイルのおしゃれなリビング (白い壁、無垢フローリング、薪ストーブ、石材の暖炉まわり、据え置き型テレビ) の写真
ロンドンにある高級な中くらいなコンテンポラリースタイルのおしゃれなリビング (白い壁、無垢フローリング、薪ストーブ、石材の暖炉まわり、据え置き型テレビ) の写真
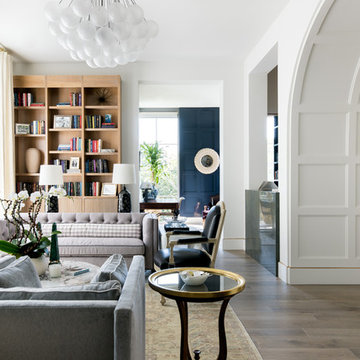
Description: Interior Design by Sees Design ( http://www.seesdesign.com/). Architecture by Stocker Hoesterey Montenegro Architects ( http://www.shmarchitects.com/david-stocker-1/). Built by Coats Homes (www.coatshomes.com). Photography by Costa Christ Media ( https://www.costachrist.com/).
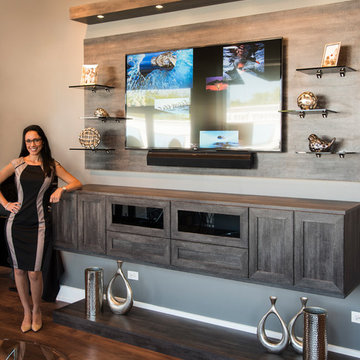
Media Center Design by Elia Alvarez of Closet Works:
Designer Elia Alvarez in front of her latest project — a contemporary styled floating media center.
コンテンポラリースタイルのリビング (暖炉なし、薪ストーブ、無垢フローリング) の写真
1

