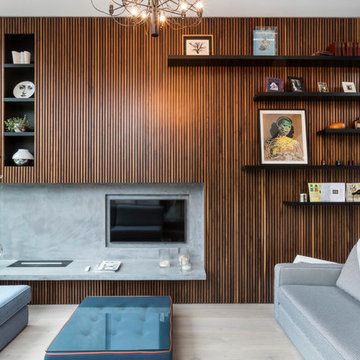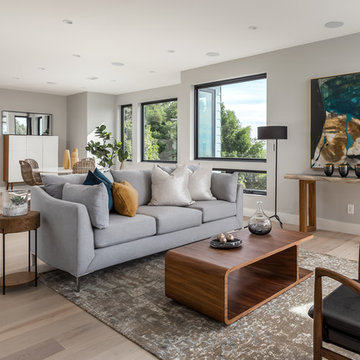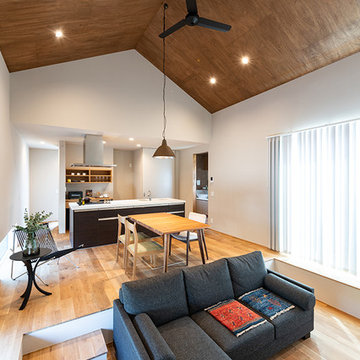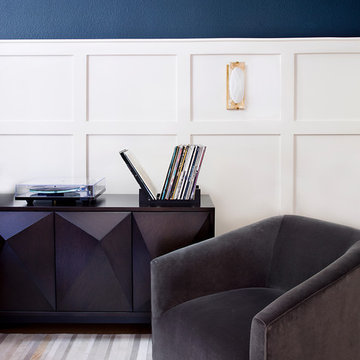コンテンポラリースタイルのリビング (全タイプの暖炉、暖炉なし) の写真
絞り込み:
資材コスト
並び替え:今日の人気順
写真 21〜40 枚目(全 24,850 枚)
1/4
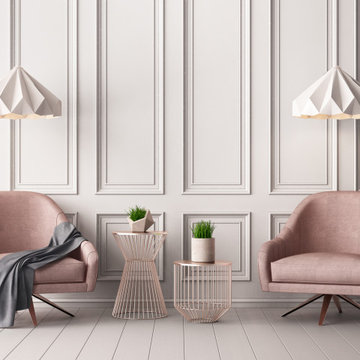
This living space provides a luxurious and glamours style to any home. Utilizing a Contemporary Art Deco design, you can also revamp your space. Note that the moulding on the wall adds a great geometric and even design throughout the room. Also, note that the blush pink chairs and rose gold tables are a great addition to the white moulding and walls.
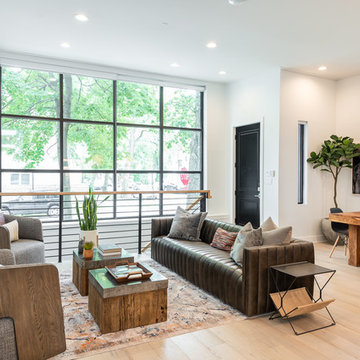
シカゴにあるコンテンポラリースタイルのおしゃれなLDK (白い壁、淡色無垢フローリング、暖炉なし、壁掛け型テレビ、ベージュの床) の写真
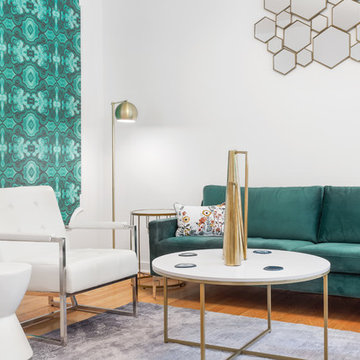
This contemporary Airbnb in Chicago is an elegant medley of subtle design with dramatic elements. It flaunts medium-tone wood floors, clean-lined furniture with metal accents, dark contrasts, and hints of neutral hues.
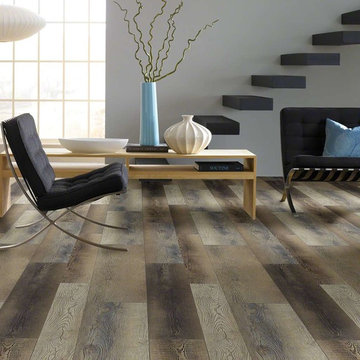
ローリーにある中くらいなコンテンポラリースタイルのおしゃれなリビング (白い壁、クッションフロア、暖炉なし、テレビなし、茶色い床) の写真
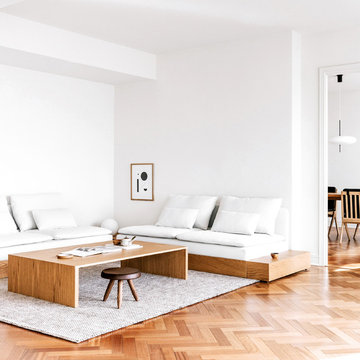
Interior Design & Styling by Erin Roberts | Photography by Margaret Austin
サンフランシスコにある中くらいなコンテンポラリースタイルのおしゃれな独立型リビング (白い壁、無垢フローリング、ベージュの床、暖炉なし、テレビなし) の写真
サンフランシスコにある中くらいなコンテンポラリースタイルのおしゃれな独立型リビング (白い壁、無垢フローリング、ベージュの床、暖炉なし、テレビなし) の写真
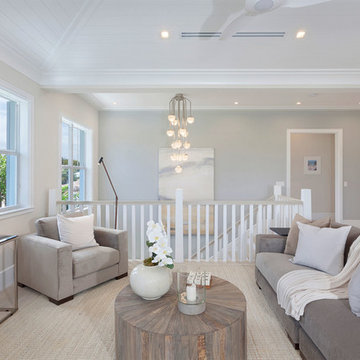
Living Room
他の地域にあるラグジュアリーな中くらいなコンテンポラリースタイルのおしゃれなリビング (ベージュの壁、淡色無垢フローリング、暖炉なし、ベージュの床、壁掛け型テレビ) の写真
他の地域にあるラグジュアリーな中くらいなコンテンポラリースタイルのおしゃれなリビング (ベージュの壁、淡色無垢フローリング、暖炉なし、ベージュの床、壁掛け型テレビ) の写真
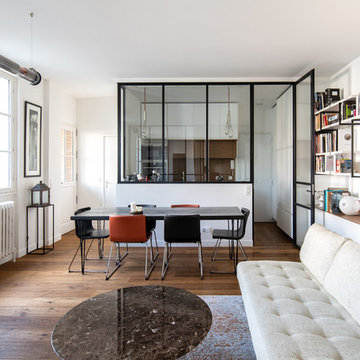
Victor Grandgeorge - Photosdinterieurs
パリにあるお手頃価格の小さなコンテンポラリースタイルのおしゃれなリビング (白い壁、濃色無垢フローリング、暖炉なし、内蔵型テレビ、茶色い床) の写真
パリにあるお手頃価格の小さなコンテンポラリースタイルのおしゃれなリビング (白い壁、濃色無垢フローリング、暖炉なし、内蔵型テレビ、茶色い床) の写真
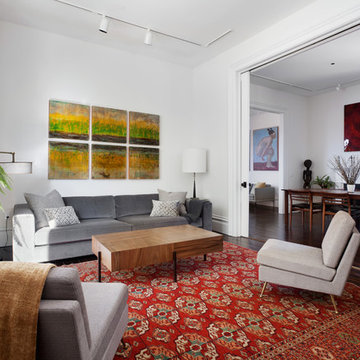
This beautiful 1881 Alameda Victorian cottage, wonderfully embodying the Transitional Gothic-Eastlake era, had most of its original features intact. Our clients, one of whom is a painter, wanted to preserve the beauty of the historic home while modernizing its flow and function.
From several small rooms, we created a bright, open artist’s studio. We dug out the basement for a large workshop, extending a new run of stair in keeping with the existing original staircase. While keeping the bones of the house intact, we combined small spaces into large rooms, closed off doorways that were in awkward places, removed unused chimneys, changed the circulation through the house for ease and good sightlines, and made new high doorways that work gracefully with the eleven foot high ceilings. We removed inconsistent picture railings to give wall space for the clients’ art collection and to enhance the height of the rooms. From a poorly laid out kitchen and adjunct utility rooms, we made a large kitchen and family room with nine-foot-high glass doors to a new large deck. A tall wood screen at one end of the deck, fire pit, and seating give the sense of an outdoor room, overlooking the owners’ intensively planted garden. A previous mismatched addition at the side of the house was removed and a cozy outdoor living space made where morning light is received. The original house was segmented into small spaces; the new open design lends itself to the clients’ lifestyle of entertaining groups of people, working from home, and enjoying indoor-outdoor living.
Photography by Kurt Manley.
https://saikleyarchitects.com/portfolio/artists-victorian/
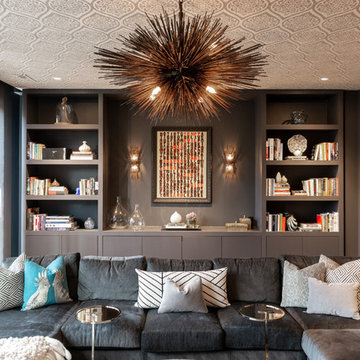
Reagen Taylor Photography
シカゴにある中くらいなコンテンポラリースタイルのおしゃれな独立型リビング (グレーの壁、淡色無垢フローリング、暖炉なし、テレビなし、茶色い床) の写真
シカゴにある中くらいなコンテンポラリースタイルのおしゃれな独立型リビング (グレーの壁、淡色無垢フローリング、暖炉なし、テレビなし、茶色い床) の写真
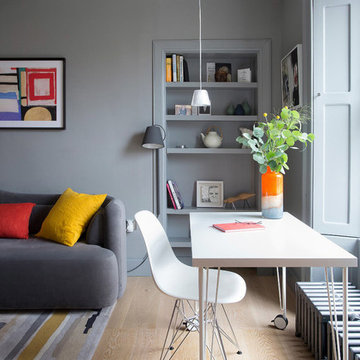
Contemporary Living space, relaxing grey colour palette
Douglas Gibb Photography
エディンバラにあるコンテンポラリースタイルのおしゃれなLDK (グレーの壁、淡色無垢フローリング、暖炉なし、壁掛け型テレビ、ベージュの床) の写真
エディンバラにあるコンテンポラリースタイルのおしゃれなLDK (グレーの壁、淡色無垢フローリング、暖炉なし、壁掛け型テレビ、ベージュの床) の写真
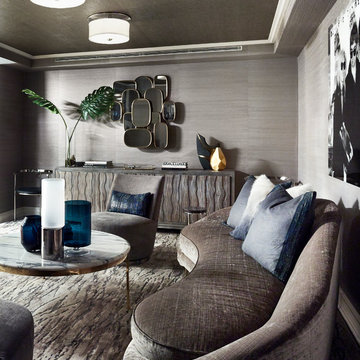
JJ JETEL & JANET SAMUELS PHOTOGRAPHS
ニューヨークにあるお手頃価格の中くらいなコンテンポラリースタイルのおしゃれなリビング (グレーの壁、カーペット敷き、暖炉なし、テレビなし、グレーの床) の写真
ニューヨークにあるお手頃価格の中くらいなコンテンポラリースタイルのおしゃれなリビング (グレーの壁、カーペット敷き、暖炉なし、テレビなし、グレーの床) の写真
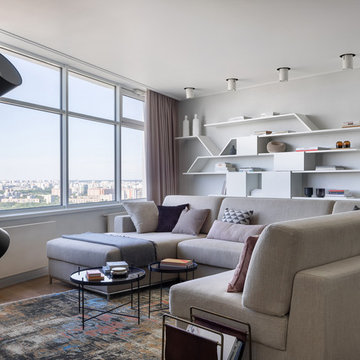
“Глава семьи принимал очень много решений, но иногда просил нас с его женой не отступать от изначальной визуализации, которую считал идеальной. Для него минимализм — это подтверждение качества, как BMW в мире авто”. Фото Сергей Красюк.
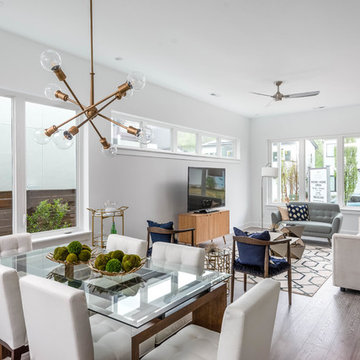
The open-concept plan is punctuated by oversized casement windows that line the front wall of the living room. With ReAlta, we are introducing for the first time in Charlotte a fully solar community. Each beautifully detailed home will incorporate low profile solar panels that will collect the sun’s rays to significantly offset the home’s energy usage. Combined with our industry-leading Home Efficiency Ratings (HERS), these solar systems will save a ReAlta homeowner thousands over the life of the home. Credit: Brendan Kahm
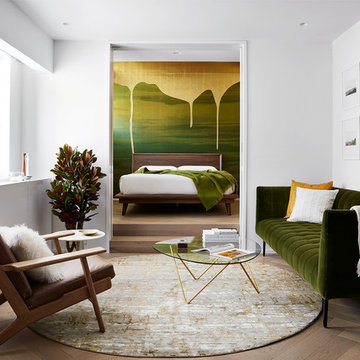
Living Room with Bedroom as focal point.
Photo by:
David Mitchell
ニューヨークにある小さなコンテンポラリースタイルのおしゃれなリビング (白い壁、淡色無垢フローリング、暖炉なし、茶色い床) の写真
ニューヨークにある小さなコンテンポラリースタイルのおしゃれなリビング (白い壁、淡色無垢フローリング、暖炉なし、茶色い床) の写真
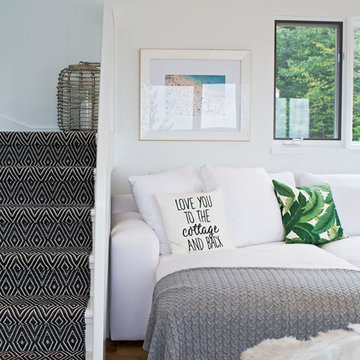
The renovation of this classic Muskoka cottage, focused around re-designing the living space to make the most of the incredible lake views. This update completely changed the flow of space, aligning the living areas with a more modern & luxurious living context.
In collaboration with the client, we envisioned a home in which clean lines, neutral tones, a variety of textures and patterns, and small yet luxurious details created a fresh, engaging space while seamlessly blending into the natural environment.
The main floor of this home was completely gutted to reveal the true beauty of the space. Main floor walls were re-engineered with custom windows to expand the client’s majestic view of the lake.
The dining area was highlighted with features including ceilings finished with Shadowline MDF, and enhanced with a custom coffered ceiling bringing dimension to the space.
Unobtrusive details and contrasting textures add richness and intrigue to the space, creating an energizing yet soothing interior with tactile depth.
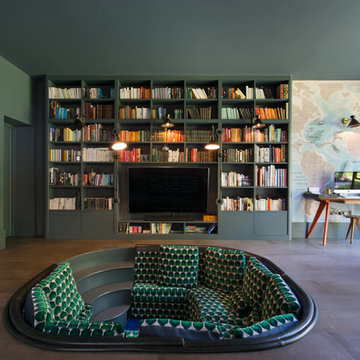
Truly unique, this captivating seven-bedroom family home is a visual feast of arresting colours, textures, finishes and striking architecture – fortified by a playful nod to bygone design quirks like the 60s-style sunken seating area. Entirely open-plan, the ground floor kitchen, living, and dining space stretches out into a verdant garden through a wall of striking Crittall doors.
コンテンポラリースタイルのリビング (全タイプの暖炉、暖炉なし) の写真
2
