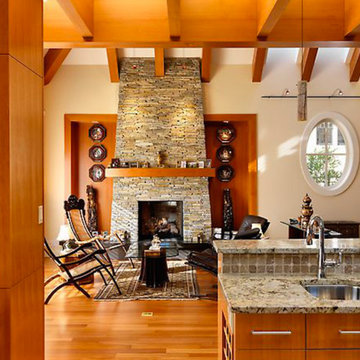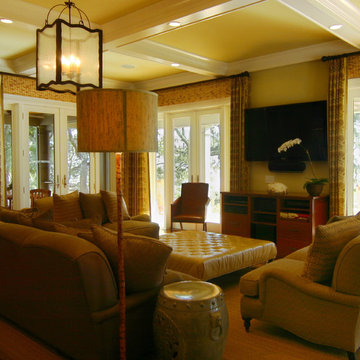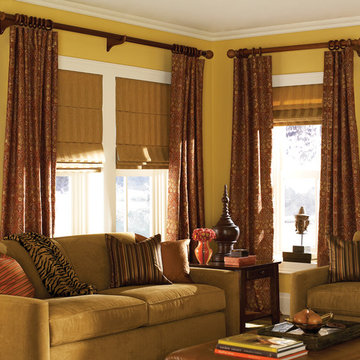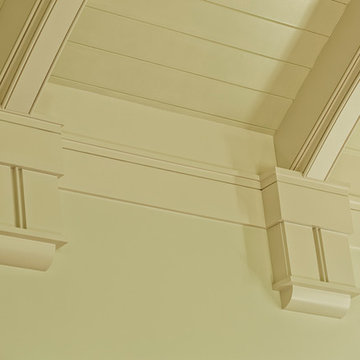木目調の、黄色いコンテンポラリースタイルのリビング (ベージュの壁) の写真
絞り込み:
資材コスト
並び替え:今日の人気順
写真 161〜180 枚目(全 319 枚)
1/5
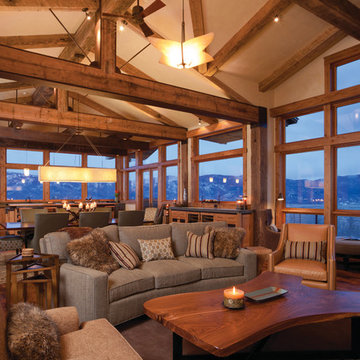
Tim Murphy - photographer
デンバーにあるラグジュアリーなコンテンポラリースタイルのおしゃれなLDK (ベージュの壁、無垢フローリング) の写真
デンバーにあるラグジュアリーなコンテンポラリースタイルのおしゃれなLDK (ベージュの壁、無垢フローリング) の写真
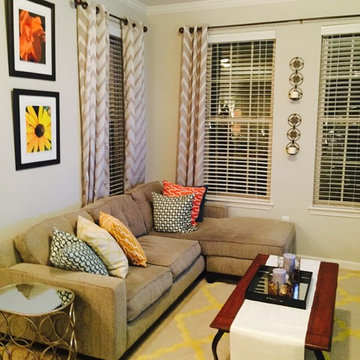
New living room design. Homeowner loves color!
アトランタにあるお手頃価格の中くらいなコンテンポラリースタイルのおしゃれなリビング (ベージュの壁、カーペット敷き、暖炉なし、テレビなし) の写真
アトランタにあるお手頃価格の中くらいなコンテンポラリースタイルのおしゃれなリビング (ベージュの壁、カーペット敷き、暖炉なし、テレビなし) の写真
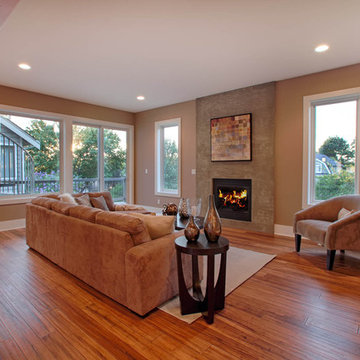
This unique contemporary home was designed with a focus around entertaining and flexible space. The open concept with an industrial eclecticness creates intrigue on multiple levels. The interior has many elements and mixed materials likening it to the exterior. The master bedroom suite offers a large bathroom with a floating vanity. Our Signature Stair System is a focal point you won't want to miss.
Photo Credit: Layne Freedle
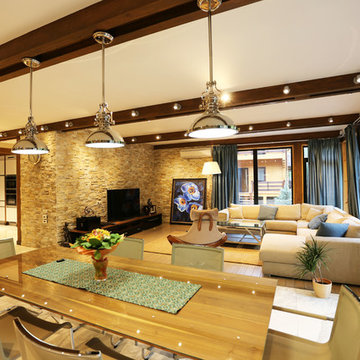
Анкушева Анастасия
モスクワにある高級な広いコンテンポラリースタイルのおしゃれなリビング (ベージュの壁、淡色無垢フローリング、据え置き型テレビ、ベージュの床) の写真
モスクワにある高級な広いコンテンポラリースタイルのおしゃれなリビング (ベージュの壁、淡色無垢フローリング、据え置き型テレビ、ベージュの床) の写真
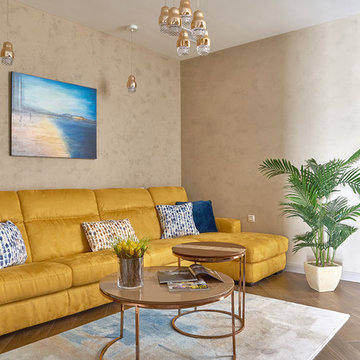
Все стены в проекте выполнены в декоративной штукатурке.
モスクワにある高級なコンテンポラリースタイルのおしゃれなリビング (ベージュの壁、磁器タイルの床、横長型暖炉、漆喰の暖炉まわり、茶色い床) の写真
モスクワにある高級なコンテンポラリースタイルのおしゃれなリビング (ベージュの壁、磁器タイルの床、横長型暖炉、漆喰の暖炉まわり、茶色い床) の写真
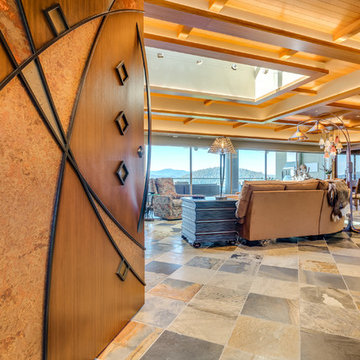
シアトルにある高級な中くらいなコンテンポラリースタイルのおしゃれなリビング (スレートの床、ベージュの壁、標準型暖炉、石材の暖炉まわり、テレビなし、マルチカラーの床) の写真
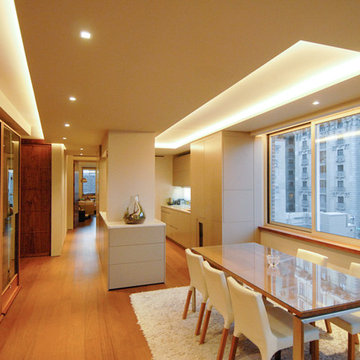
Contemporary renovation of a 2BR apartment in New York's Upper West Side by Soluri Architecture.
ニューヨークにあるラグジュアリーな中くらいなコンテンポラリースタイルのおしゃれなリビングロフト (ベージュの壁、濃色無垢フローリング、暖炉なし、内蔵型テレビ) の写真
ニューヨークにあるラグジュアリーな中くらいなコンテンポラリースタイルのおしゃれなリビングロフト (ベージュの壁、濃色無垢フローリング、暖炉なし、内蔵型テレビ) の写真
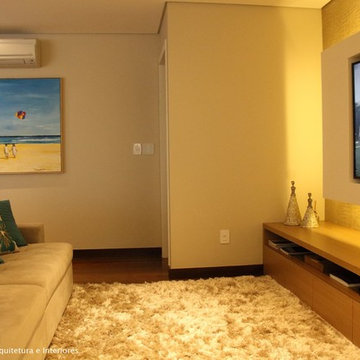
Após 8 anos no apartamento, morando conforme o padrão entregue pela construtora, os proprietários resolveram fazer um projeto que refletisse a identidade deles. Desafio aceito! Foram 3 meses de projeto, 2 meses de orçamentos/planejamento e 4 meses de obra.
Aproveitamos os móveis existentes, criamos outros necessários, aproveitamos o piso de madeira. Instalamos ar condicionado em todos os dormitórios e sala e forro de gesso somente nos ambientes necessários.
Na sala invertemos o layout criando 3 ambientes. A sala de jantar ficou mais próxima à cozinha e recebeu a peça mais importante do projeto, solicitada pela cliente, um lustre de cristal. Um estar junto do cantinho do bar. E o home theater mais próximo à entrada dos quartos e próximo à varanda, onde ficou um cantinho para relaxar e ler, com uma rede e um painel verde com rega automatizada. Na cozinha de móveis da Elgin Cuisine, trocamos o piso e revestimos as paredes de fórmica.
Na suíte do casal, colocamos forro de gesso com sanca e repaginamos as paredes com papel de parede branco, deixando o espaço clean e chique. Para o quarto do Mateus de 9 anos, utilizamos uma decoração que facilmente pudesse mudar na chegada da sua adolescência. Fã de Corinthians e de uma personalidade forte, solicitou que uma frase de uma música inspiradora fosse escrita na parede. O artista plástico Ronaldo Cazuza fez a arte a mão-livre. Os brinquedos ainda ficaram, mas as cores mais sóbrias da parede, mesa lateral, tapete e cortina deixam espaço para futura mutação menino-garoto. A cadeira amarela deixa o espaço mais descontraído.
Todos os banheiros foram 100% repaginados, cada um com revestimentos que mais refletiam a personalidade de cada morador, já que cada um tem o seu privativo. No lavabo aproveitamos o piso e bancada de mármores e trocamos a cuba, metais e papel de parede.
Projeto: Angélica Hoffmann
Foto: Karina Zemliski
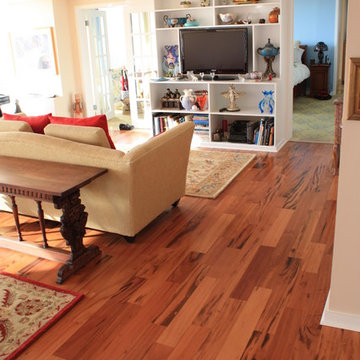
フィラデルフィアにある広いコンテンポラリースタイルのおしゃれなLDK (ベージュの壁、無垢フローリング、暖炉なし、埋込式メディアウォール) の写真
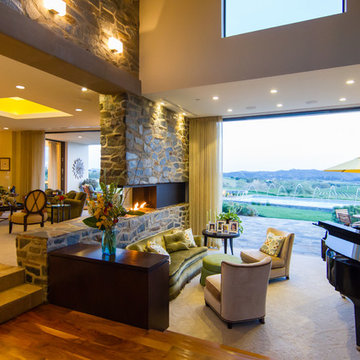
Perched in the foothills of Edna Valley, this single family residence was designed to fulfill the clients’ desire for seamless indoor-outdoor living. Much of the program and architectural forms were driven by the picturesque views of Edna Valley vineyards, visible from every room in the house. Ample amounts of glazing brighten the interior of the home, while framing the classic Central California landscape. Large pocketing sliding doors disappear when open, to effortlessly blend the main interior living spaces with the outdoor patios. The stone spine wall runs from the exterior through the home, housing two different fireplaces that can be enjoyed indoors and out.
Because the clients work from home, the plan was outfitted with two offices that provide bright and calm work spaces separate from the main living area. The interior of the home features a floating glass stair, a glass entry tower and two master decks outfitted with a hot tub and outdoor shower. Through working closely with the landscape architect, this rather contemporary home blends into the site to maximize the beauty of the surrounding rural area.
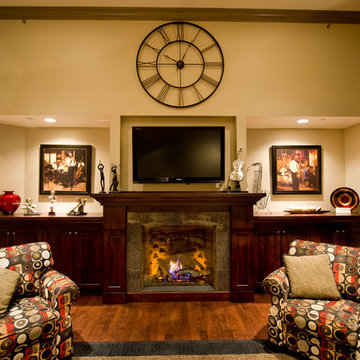
If you are looking for your own personal playground, this just may be it! With an indoor swimming pool and hot tub for year round fun, cocooning never looked so good! You could spend literally hours wandering from your personal wine cellar to the spacious games room, cozy on up in the media room and then party down in the spectacular 50's inspired mechanic's bay and soda shoppe. With features too numerous to describe properly, we invite you to browse the photos and get lost in a dream.
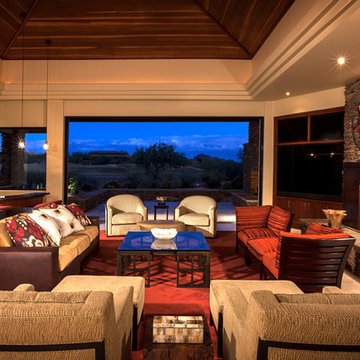
Pocketing patio doors completely open this space to the outdoors for seamless entertaining and an unobstructed desert view. Comfortable seating with plenty of options to choose from make guests and family feel welcome. Deep reds, purples and dark oranges evoke the awe-inspiring desert sunsets that this home enjoys.
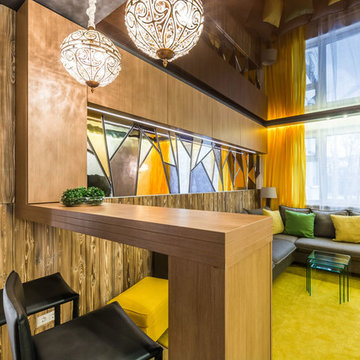
Отделка стены из обожженного дерева в обработке Suntan LICK. Дерево слегка тронуто огнём! За секунды обжига сгорают первые мягкие слои дерева, при этом твёрдые остаются естественного тона. Браширование при такой технологии не используется, поверхность остается гладкой, мастер лишь снимает нагар мягкой щеткой. С помощью этой обработки мы показываем контрастность структуры дерева — то что кажется однородным не является таковым по сути! После обработки огнём используется натуральное льняное масло - на поверхности не образуется плотной пленки, характерной для многих других защитных веществ, средство проникает непосредственно в структуру дерева, наделяя его уникальными свойствами.
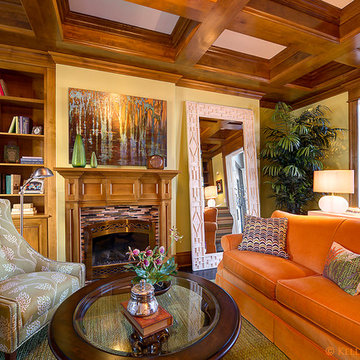
photo by: David Lawrence Jones
ナッシュビルにあるコンテンポラリースタイルのおしゃれなリビング (ライブラリー、ベージュの壁、標準型暖炉、タイルの暖炉まわり) の写真
ナッシュビルにあるコンテンポラリースタイルのおしゃれなリビング (ライブラリー、ベージュの壁、標準型暖炉、タイルの暖炉まわり) の写真
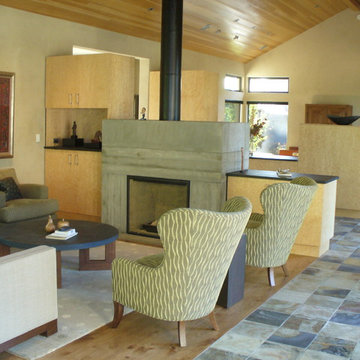
サンフランシスコにあるラグジュアリーな中くらいなコンテンポラリースタイルのおしゃれなリビング (ベージュの壁、淡色無垢フローリング、薪ストーブ、コンクリートの暖炉まわり) の写真
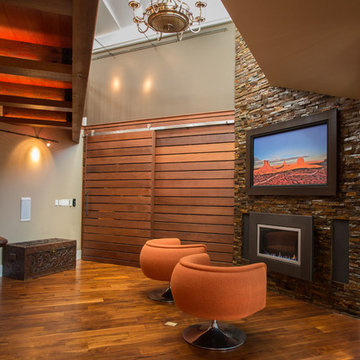
サクラメントにある高級な中くらいなコンテンポラリースタイルのおしゃれな独立型リビング (ベージュの壁、無垢フローリング、標準型暖炉、金属の暖炉まわり、壁掛け型テレビ) の写真
木目調の、黄色いコンテンポラリースタイルのリビング (ベージュの壁) の写真
9
