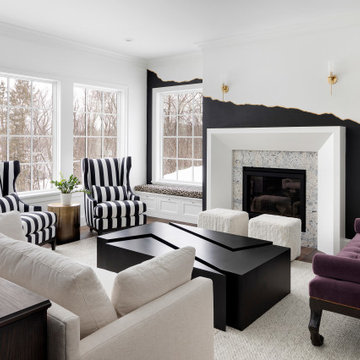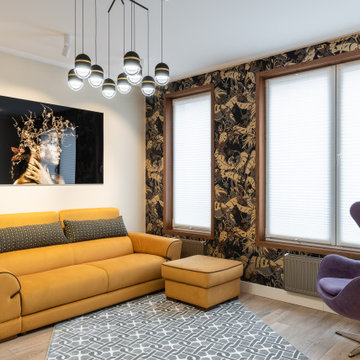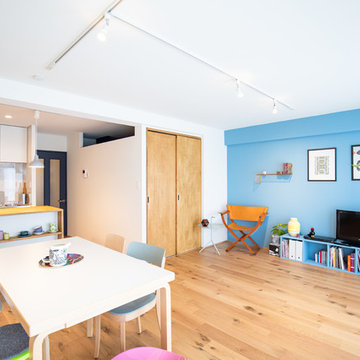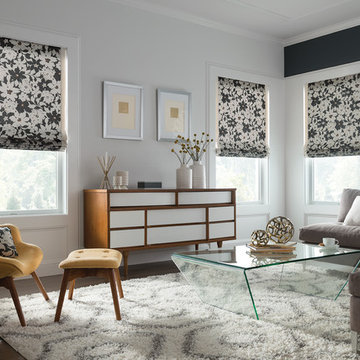白いコンテンポラリースタイルのリビング (茶色い床、ピンクの床、マルチカラーの壁) の写真
絞り込み:
資材コスト
並び替え:今日の人気順
写真 1〜20 枚目(全 62 枚)

Susan Teara, photographer
バーリントンにある高級な広いコンテンポラリースタイルのおしゃれなリビングロフト (マルチカラーの壁、濃色無垢フローリング、標準型暖炉、壁掛け型テレビ、茶色い床) の写真
バーリントンにある高級な広いコンテンポラリースタイルのおしゃれなリビングロフト (マルチカラーの壁、濃色無垢フローリング、標準型暖炉、壁掛け型テレビ、茶色い床) の写真

Our Carmel design-build studio was tasked with organizing our client’s basement and main floor to improve functionality and create spaces for entertaining.
In the basement, the goal was to include a simple dry bar, theater area, mingling or lounge area, playroom, and gym space with the vibe of a swanky lounge with a moody color scheme. In the large theater area, a U-shaped sectional with a sofa table and bar stools with a deep blue, gold, white, and wood theme create a sophisticated appeal. The addition of a perpendicular wall for the new bar created a nook for a long banquette. With a couple of elegant cocktail tables and chairs, it demarcates the lounge area. Sliding metal doors, chunky picture ledges, architectural accent walls, and artsy wall sconces add a pop of fun.
On the main floor, a unique feature fireplace creates architectural interest. The traditional painted surround was removed, and dark large format tile was added to the entire chase, as well as rustic iron brackets and wood mantel. The moldings behind the TV console create a dramatic dimensional feature, and a built-in bench along the back window adds extra seating and offers storage space to tuck away the toys. In the office, a beautiful feature wall was installed to balance the built-ins on the other side. The powder room also received a fun facelift, giving it character and glitz.
---
Project completed by Wendy Langston's Everything Home interior design firm, which serves Carmel, Zionsville, Fishers, Westfield, Noblesville, and Indianapolis.
For more about Everything Home, see here: https://everythinghomedesigns.com/
To learn more about this project, see here:
https://everythinghomedesigns.com/portfolio/carmel-indiana-posh-home-remodel
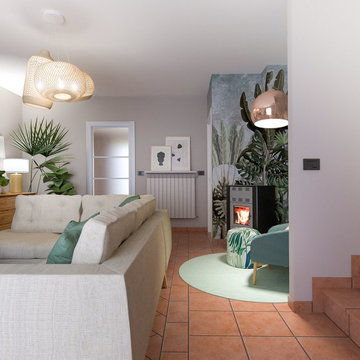
Liadesign
お手頃価格の中くらいなコンテンポラリースタイルのおしゃれな独立型リビング (ライブラリー、マルチカラーの壁、テラコッタタイルの床、薪ストーブ、金属の暖炉まわり、埋込式メディアウォール、ピンクの床) の写真
お手頃価格の中くらいなコンテンポラリースタイルのおしゃれな独立型リビング (ライブラリー、マルチカラーの壁、テラコッタタイルの床、薪ストーブ、金属の暖炉まわり、埋込式メディアウォール、ピンクの床) の写真
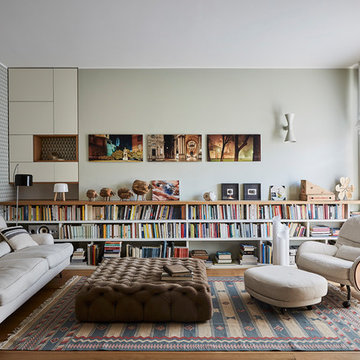
Arch. Cecilia Avogadro, photographer Matteo Imbriani
ミラノにあるコンテンポラリースタイルのおしゃれなリビング (マルチカラーの壁、無垢フローリング、茶色い床) の写真
ミラノにあるコンテンポラリースタイルのおしゃれなリビング (マルチカラーの壁、無垢フローリング、茶色い床) の写真
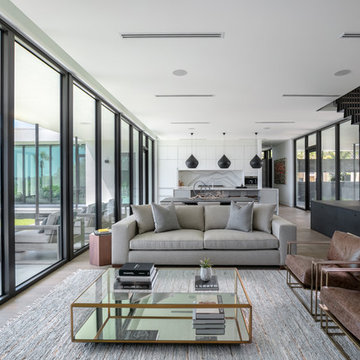
SeaThru is a new, waterfront, modern home. SeaThru was inspired by the mid-century modern homes from our area, known as the Sarasota School of Architecture.
This homes designed to offer more than the standard, ubiquitous rear-yard waterfront outdoor space. A central courtyard offer the residents a respite from the heat that accompanies west sun, and creates a gorgeous intermediate view fro guest staying in the semi-attached guest suite, who can actually SEE THROUGH the main living space and enjoy the bay views.
Noble materials such as stone cladding, oak floors, composite wood louver screens and generous amounts of glass lend to a relaxed, warm-contemporary feeling not typically common to these types of homes.
Photos by Ryan Gamma Photography
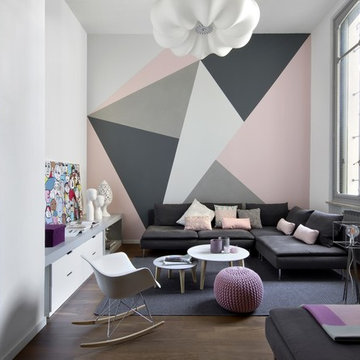
Fotografia: Barbara Corsico
トゥーリンにある中くらいなコンテンポラリースタイルのおしゃれなリビング (茶色い床、マルチカラーの壁、暖炉なし、濃色無垢フローリング、アクセントウォール) の写真
トゥーリンにある中くらいなコンテンポラリースタイルのおしゃれなリビング (茶色い床、マルチカラーの壁、暖炉なし、濃色無垢フローリング、アクセントウォール) の写真

グランドラピッズにあるコンテンポラリースタイルのおしゃれなリビング (テレビなし、標準型暖炉、三角天井、マルチカラーの壁、無垢フローリング、茶色い床、板張り壁、積石の暖炉まわり) の写真
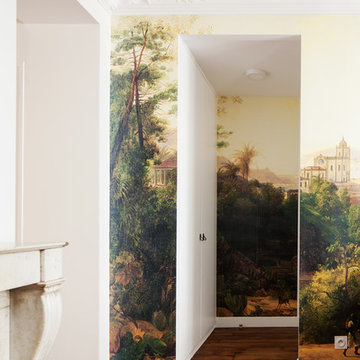
Giaime Meloni
パリにある中くらいなコンテンポラリースタイルのおしゃれなLDK (マルチカラーの壁、無垢フローリング、テレビなし、茶色い床、標準型暖炉、石材の暖炉まわり) の写真
パリにある中くらいなコンテンポラリースタイルのおしゃれなLDK (マルチカラーの壁、無垢フローリング、テレビなし、茶色い床、標準型暖炉、石材の暖炉まわり) の写真
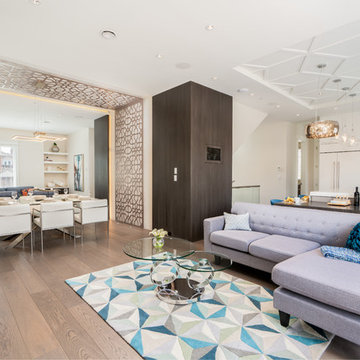
Lovely home with open concept that has a conteporary edge and detail to it.
Photographed by InFrame Real Estate ( https://www.inframerealestate.com/)
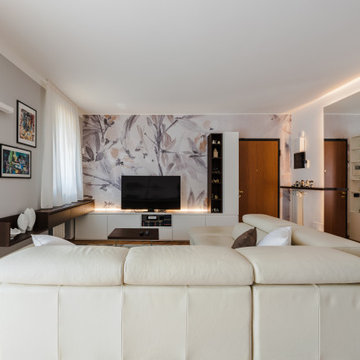
Vista dell'ingresso all'appartamento con parete attrezzata TV. La carta da parati è di Glamora.
Foto di Simone Marulli
ミラノにある高級な中くらいなコンテンポラリースタイルのおしゃれな独立型リビング (ライブラリー、マルチカラーの壁、濃色無垢フローリング、埋込式メディアウォール、茶色い床、壁紙) の写真
ミラノにある高級な中くらいなコンテンポラリースタイルのおしゃれな独立型リビング (ライブラリー、マルチカラーの壁、濃色無垢フローリング、埋込式メディアウォール、茶色い床、壁紙) の写真
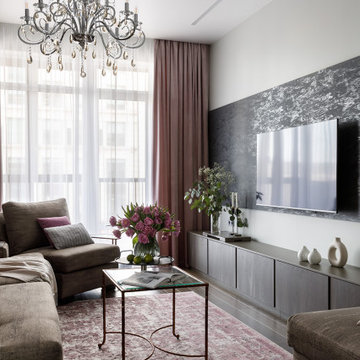
Архитектор-дизайнер: Ирина Килина
Дизайнер: Екатерина Дудкина
サンクトペテルブルクにあるコンテンポラリースタイルのおしゃれな独立型リビング (マルチカラーの壁、無垢フローリング、暖炉なし、壁掛け型テレビ、茶色い床、折り上げ天井、パネル壁) の写真
サンクトペテルブルクにあるコンテンポラリースタイルのおしゃれな独立型リビング (マルチカラーの壁、無垢フローリング、暖炉なし、壁掛け型テレビ、茶色い床、折り上げ天井、パネル壁) の写真
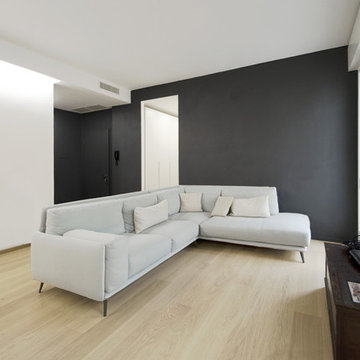
©martina mambrin
他の地域にある高級な小さなコンテンポラリースタイルのおしゃれなLDK (マルチカラーの壁、淡色無垢フローリング、壁掛け型テレビ、茶色い床) の写真
他の地域にある高級な小さなコンテンポラリースタイルのおしゃれなLDK (マルチカラーの壁、淡色無垢フローリング、壁掛け型テレビ、茶色い床) の写真
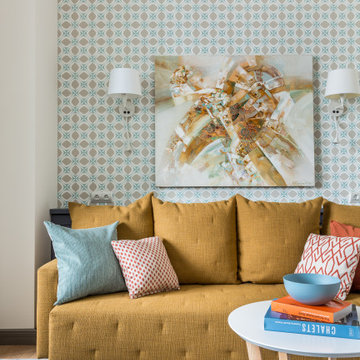
モスクワにあるお手頃価格の中くらいなコンテンポラリースタイルのおしゃれなリビング (マルチカラーの壁、無垢フローリング、茶色い床、テレビなし、壁紙) の写真
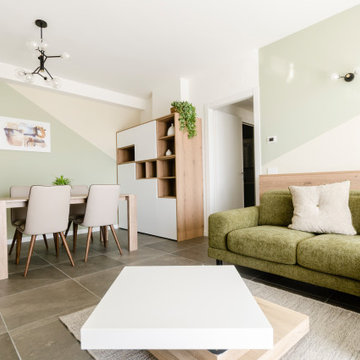
L'esigenza di Francesco è di avere un living in grado di ospitare comodamente 6 persone per i momenti di relax e convivialità e per i pranzi o giochi da tavolo.
Appassionato di tecnologia, vuole anche avere una zona multimediale che però nasconda tutti i cavi delle varie apparecchiature. E vuole che la televisione sia visibile dal divano posto frontalmente e dal tavolo della zona pranzo.
Francesco ama passare il tempo in compagnia dei suoi amici con i quali si intrattiene facendo tornei di giochi di società in scatola. Per questo ha l'esigenza di avere un mobile in grado di contenere la sua collezioni di giochi da tavolo.
Invece, per i momenti di completo relax vuole un comodo divano con poggiatesta regolabile, una penisola per allungare le gambe, un comodo punto di appoggio che sia a portata di divano e qualche presa facilmente raggiungibile anche se è seduto sul divano.
Per soddisfare le esigenze di Francesco, a cui piacciono le linee pulite e le forme funzionali, ho realizzato questo living dove, oltre a tutto quanto richiesto, c'è un mobile su misura ideale per l' appoggio del divano, due prese sul top ed una di fianco sul lato corto, e un'ulteriore ampio piano di appoggio per una comodità assoluta a prova dei più esigenti amanti del relax. I colori scelti per questo progetto sono in tonalità con quelli già presenti di pavimenti ed infissi interni/esterni, caratterizzati da un colore tenue, il crema chiaro, e da un colore più caratterizzante, il verde. Tutto l'ambiente è armonizzato da un'unica palette colori e dallo stile sobrio e ricercato. Queste scelte stilistiche e funzionali permettono un senso di continuità e sono idonee a soddisfare le esigenze di vivibilità di Francesco.
A soffitto e a parete ho utilizzato apparati illuminanti con lampadine multiple, ma accendibili singolarmente per punto luce, per permettere a Francesco di avere la quantità di luce necessaria secondo i momenti ed esigenze della giornata.
Per dare ulteriore comfort, ho posizionato un tappeto davanti al divano. Sul tappeto è posizionato un tavolino che ha la caratteristica di essere sdoppiabile in lunghezza. In questo modo Francesco potrà aprirlo tutto, per avere maggior spazio di appoggio, oppure richiuderlo per avere maggior agio introno al tavolino.
Il tavolo da pranzo è allungabile mediante un meccanismo semplice e funzionale. Le sedie sono rivestite in ecopelle, facile da pulire e resistente.
Il mobile in prossimità della zona da pranzo, oltre a garantire un utilissimo punto di appoggio aggiuntivo, ha permesso di smorzare la spigolosità della struttura della casa rendendola più armoniosa. Infatti, in quel punto era presente una doppia rientranza del tutto inutilizzata.
In questo modo lo spazio a disposizione è stato ottimizzato, mentre le linee della struttura risultano semplificate, quindi lo spazio appare più ampio.
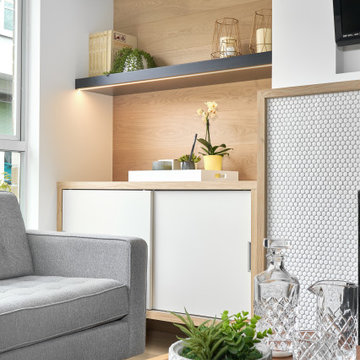
バンクーバーにあるお手頃価格の小さなコンテンポラリースタイルのおしゃれなLDK (マルチカラーの壁、淡色無垢フローリング、標準型暖炉、タイルの暖炉まわり、壁掛け型テレビ、茶色い床) の写真
白いコンテンポラリースタイルのリビング (茶色い床、ピンクの床、マルチカラーの壁) の写真
1

