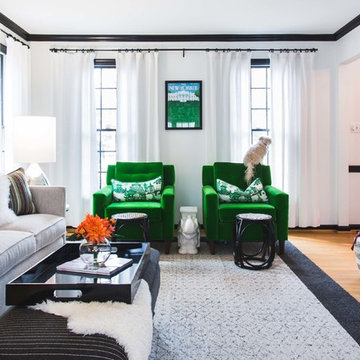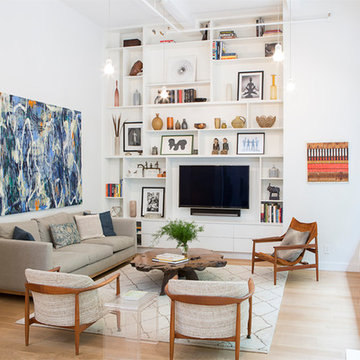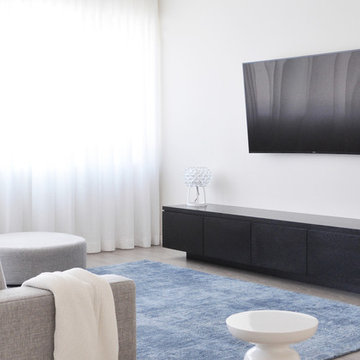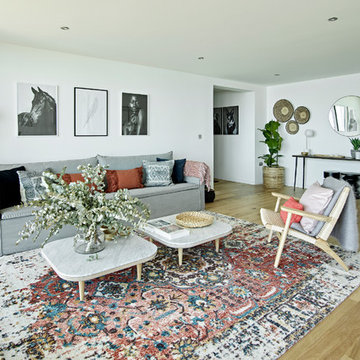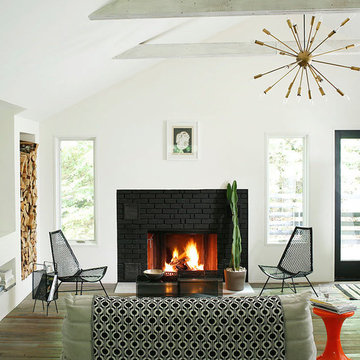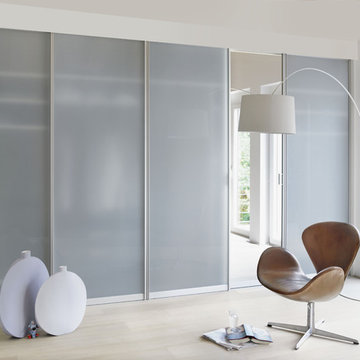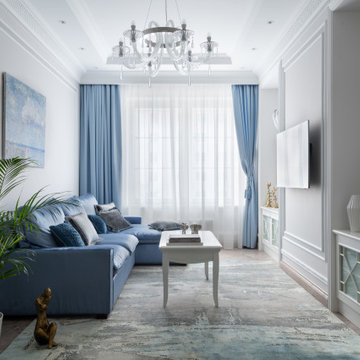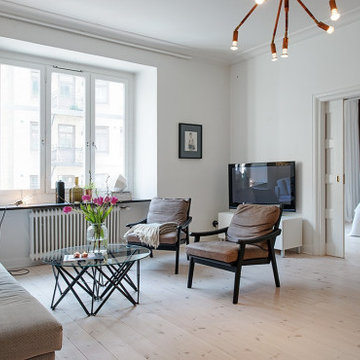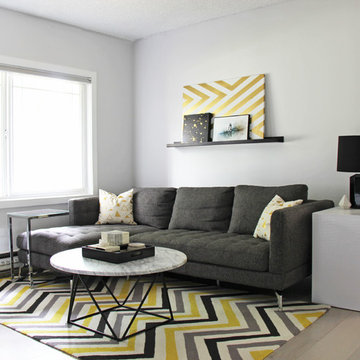白いコンテンポラリースタイルの独立型リビング (セラミックタイルの床、淡色無垢フローリング) の写真
絞り込み:
資材コスト
並び替え:今日の人気順
写真 1〜20 枚目(全 1,056 枚)
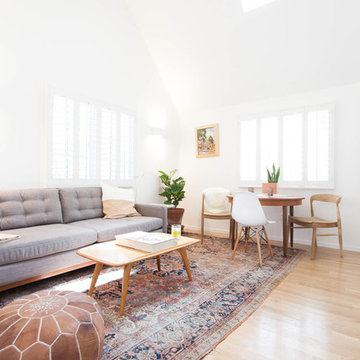
Living, kitchen area is made unique and grand by vaulted ceilings and skylight
ロサンゼルスにあるお手頃価格の小さなコンテンポラリースタイルのおしゃれなリビング (白い壁、淡色無垢フローリング、テレビなし) の写真
ロサンゼルスにあるお手頃価格の小さなコンテンポラリースタイルのおしゃれなリビング (白い壁、淡色無垢フローリング、テレビなし) の写真
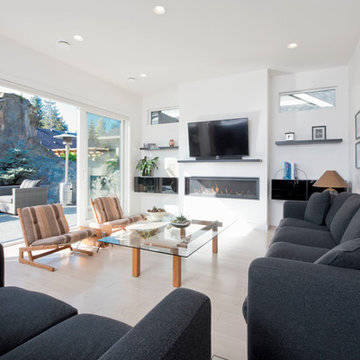
Bi Parting patio doors, 16' wide by 8' tall allow for a wide 8' opening connecting the outside and inside entertaining.
オレンジカウンティにある高級な中くらいなコンテンポラリースタイルのおしゃれな独立型リビング (白い壁、淡色無垢フローリング、横長型暖炉、金属の暖炉まわり、壁掛け型テレビ) の写真
オレンジカウンティにある高級な中くらいなコンテンポラリースタイルのおしゃれな独立型リビング (白い壁、淡色無垢フローリング、横長型暖炉、金属の暖炉まわり、壁掛け型テレビ) の写真

Twin Peaks House is a vibrant extension to a grand Edwardian homestead in Kensington.
Originally built in 1913 for a wealthy family of butchers, when the surrounding landscape was pasture from horizon to horizon, the homestead endured as its acreage was carved up and subdivided into smaller terrace allotments. Our clients discovered the property decades ago during long walks around their neighbourhood, promising themselves that they would buy it should the opportunity ever arise.
Many years later the opportunity did arise, and our clients made the leap. Not long after, they commissioned us to update the home for their family of five. They asked us to replace the pokey rear end of the house, shabbily renovated in the 1980s, with a generous extension that matched the scale of the original home and its voluminous garden.
Our design intervention extends the massing of the original gable-roofed house towards the back garden, accommodating kids’ bedrooms, living areas downstairs and main bedroom suite tucked away upstairs gabled volume to the east earns the project its name, duplicating the main roof pitch at a smaller scale and housing dining, kitchen, laundry and informal entry. This arrangement of rooms supports our clients’ busy lifestyles with zones of communal and individual living, places to be together and places to be alone.
The living area pivots around the kitchen island, positioned carefully to entice our clients' energetic teenaged boys with the aroma of cooking. A sculpted deck runs the length of the garden elevation, facing swimming pool, borrowed landscape and the sun. A first-floor hideout attached to the main bedroom floats above, vertical screening providing prospect and refuge. Neither quite indoors nor out, these spaces act as threshold between both, protected from the rain and flexibly dimensioned for either entertaining or retreat.
Galvanised steel continuously wraps the exterior of the extension, distilling the decorative heritage of the original’s walls, roofs and gables into two cohesive volumes. The masculinity in this form-making is balanced by a light-filled, feminine interior. Its material palette of pale timbers and pastel shades are set against a textured white backdrop, with 2400mm high datum adding a human scale to the raked ceilings. Celebrating the tension between these design moves is a dramatic, top-lit 7m high void that slices through the centre of the house. Another type of threshold, the void bridges the old and the new, the private and the public, the formal and the informal. It acts as a clear spatial marker for each of these transitions and a living relic of the home’s long history.
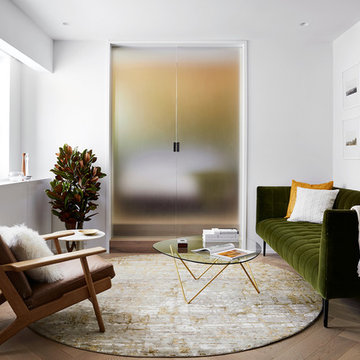
Living Room with Acid Etched Glass Doors Closed.
Photo by:
David Mitchell
ニューヨークにある小さなコンテンポラリースタイルのおしゃれなリビング (白い壁、淡色無垢フローリング、茶色い床、暖炉なし) の写真
ニューヨークにある小さなコンテンポラリースタイルのおしゃれなリビング (白い壁、淡色無垢フローリング、茶色い床、暖炉なし) の写真
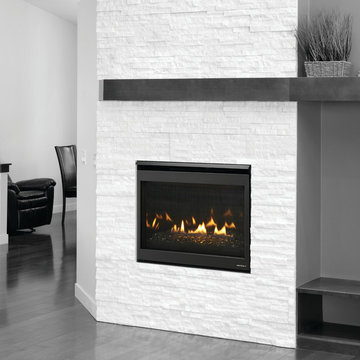
The SlimLine Fusion SL-550 Direct Vent gas fireplace can be personalized with more than 10 options to deliver a custom look. Create a style uniquely yours—a fusion of modern and traditional elements.
Add flair to a classic look, highlight contemporary elements, or upgrade your space years from now. It’s all possible with the SlimLine Fusion SL-550 gas fireplaces.

Complete renovation of a 19th century brownstone in Brooklyn's Fort Greene neighborhood. Modern interiors that preserve many original details.
Kate Glicksberg Photography
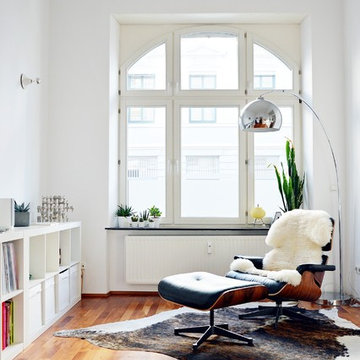
Stephanie Schetter © 2015 Houzz
デュッセルドルフにある小さなコンテンポラリースタイルのおしゃれな独立型リビング (白い壁、淡色無垢フローリング、暖炉なし、テレビなし) の写真
デュッセルドルフにある小さなコンテンポラリースタイルのおしゃれな独立型リビング (白い壁、淡色無垢フローリング、暖炉なし、テレビなし) の写真
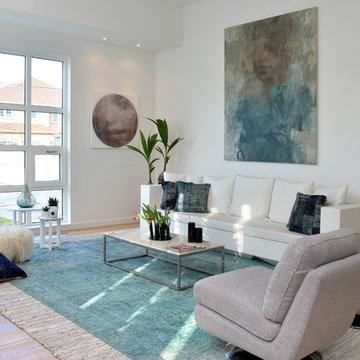
Toronto’s Upside Development completed this contemporary new construction in Otonabee, North York.
トロントにある中くらいなコンテンポラリースタイルのおしゃれなリビング (白い壁、淡色無垢フローリング、ベージュの床) の写真
トロントにある中くらいなコンテンポラリースタイルのおしゃれなリビング (白い壁、淡色無垢フローリング、ベージュの床) の写真

Appartamento in stile classico e che associa elementi preesistenti quali pavimenti infissi e porte a locali tecnici disegnate in stile moderno. Il progetto è stato realizzato in una casa di inizio secolo che era stata ristrutturata negli anni 80, abbiamo demolito controsoffitti e riportato la casa allo stato originale, la distribuzione è stata rivista completamente, È stata privilegiata una zona giorno con cucina che si affaccia sul salone per garantire una grande convivialità. La zona notte è collegata alla zona giorno da un lungo corridoio. Nei controsoffitti sono organizzate impianto di illuminazione e condizionamento.
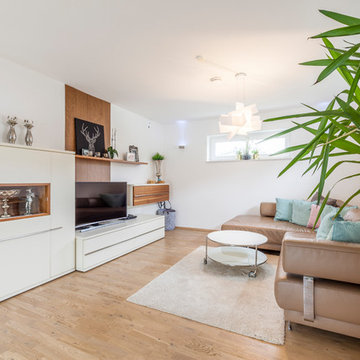
Aurora Bauträger GmbH
他の地域にある小さなコンテンポラリースタイルのおしゃれなリビング (白い壁、淡色無垢フローリング、据え置き型テレビ、ベージュの床、暖炉なし) の写真
他の地域にある小さなコンテンポラリースタイルのおしゃれなリビング (白い壁、淡色無垢フローリング、据え置き型テレビ、ベージュの床、暖炉なし) の写真
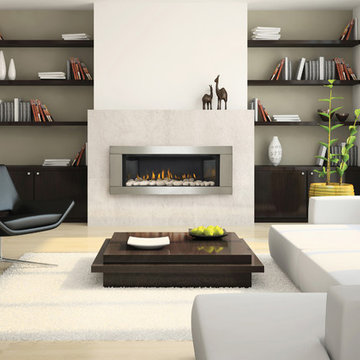
LHD45 Vector 45 Linear gas fireplace with River Rock media and stainless Steel surround in Media room
[Napoleon]
デンバーにある高級な中くらいなコンテンポラリースタイルのおしゃれな独立型リビング (白い壁、淡色無垢フローリング、横長型暖炉、テレビなし、金属の暖炉まわり) の写真
デンバーにある高級な中くらいなコンテンポラリースタイルのおしゃれな独立型リビング (白い壁、淡色無垢フローリング、横長型暖炉、テレビなし、金属の暖炉まわり) の写真
白いコンテンポラリースタイルの独立型リビング (セラミックタイルの床、淡色無垢フローリング) の写真
1
