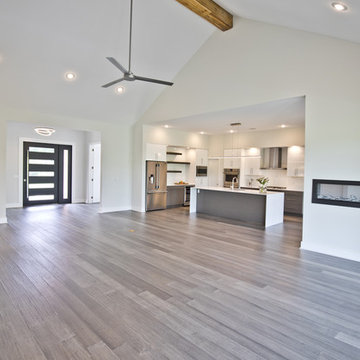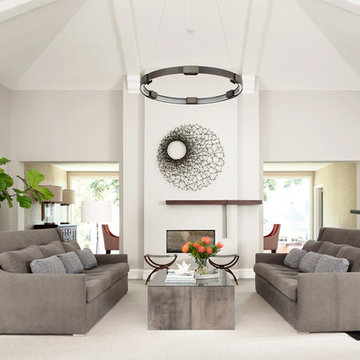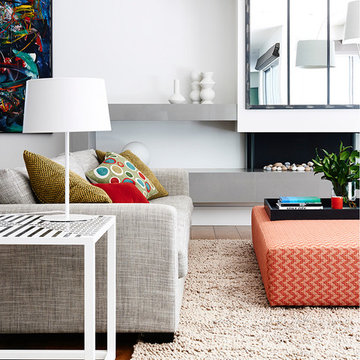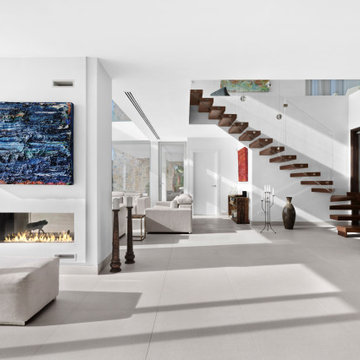白いコンテンポラリースタイルのリビング (漆喰の暖炉まわり) の写真
絞り込み:
資材コスト
並び替え:今日の人気順
写真 61〜80 枚目(全 1,218 枚)
1/4
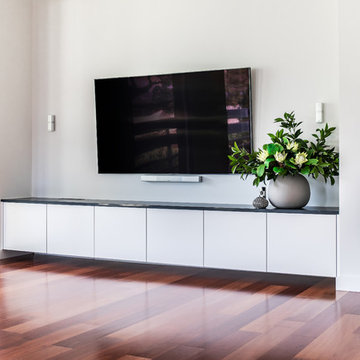
Art Department Styling
アデレードにあるお手頃価格の中くらいなコンテンポラリースタイルのおしゃれなLDK (白い壁、無垢フローリング、吊り下げ式暖炉、漆喰の暖炉まわり、壁掛け型テレビ、赤い床) の写真
アデレードにあるお手頃価格の中くらいなコンテンポラリースタイルのおしゃれなLDK (白い壁、無垢フローリング、吊り下げ式暖炉、漆喰の暖炉まわり、壁掛け型テレビ、赤い床) の写真
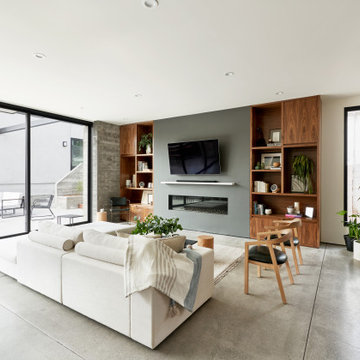
Custom Modern residence great room ideal for continuous indoor-outdoor living
ロサンゼルスにある高級な中くらいなコンテンポラリースタイルのおしゃれなLDK (白い壁、コンクリートの床、横長型暖炉、漆喰の暖炉まわり、壁掛け型テレビ、グレーの床) の写真
ロサンゼルスにある高級な中くらいなコンテンポラリースタイルのおしゃれなLDK (白い壁、コンクリートの床、横長型暖炉、漆喰の暖炉まわり、壁掛け型テレビ、グレーの床) の写真
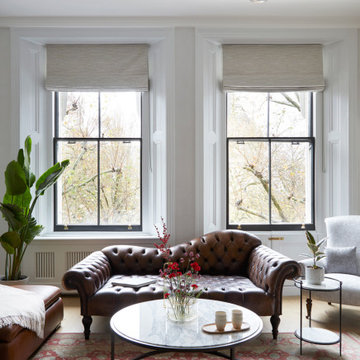
Project: Residential interior refurbishment
Site: Kensington, London
Designer: Deik (www.deik.co.uk)
Photographer: Anna Stathaki
Floral/prop stylish: Simone Bell
We have also recently completed a commercial design project for Café Kitsuné in Pantechnicon (a Nordic-Japanese inspired shop, restaurant and café).
Simplicity and understated luxury
The property is a Grade II listed building in the Queen’s Gate Conservation area. It has been carefully refurbished to make the most out of its existing period features, with all structural elements and mechanical works untouched and preserved.
The client asked for modest, understated modern luxury, and wanted to keep some of the family antique furniture.
The flat has been transformed with the use of neutral, clean and simple elements that blend subtly with the architecture of the shell. Classic furniture and modern details complement and enhance one another.
The focus in this project is on craftsmanship, handiwork and the use of traditional, natural, timeless materials. A mix of solid oak, stucco plaster, marble and bronze emphasize the building’s heritage.
The raw stucco walls provide a simple, earthy warmth, referencing artisanal plasterwork. With its muted tones and rough-hewn simplicity, stucco is the perfect backdrop for the timeless furniture and interiors.
Feature wall lights have been carefully placed to bring out the surface of the stucco, creating a dramatic feel throughout the living room and corridor.
The bathroom and shower room employ subtle, minimal details, with elegant grey marble tiles and pale oak joinery creating warm, calming tones and a relaxed atmosphere.
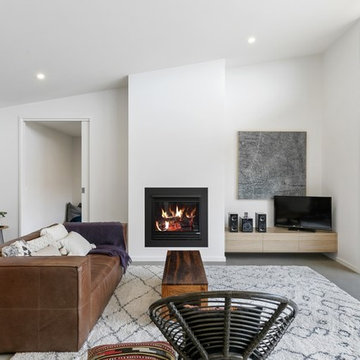
ジーロングにあるお手頃価格の中くらいなコンテンポラリースタイルのおしゃれなLDK (白い壁、コンクリートの床、標準型暖炉、漆喰の暖炉まわり、据え置き型テレビ、グレーの床) の写真
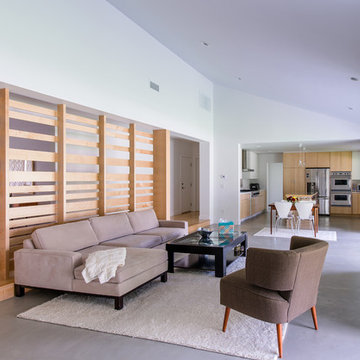
a maple slatted screen provides privacy and texture to the open living space, separating it from the formal dining room and adjacent hall
オレンジカウンティにある巨大なコンテンポラリースタイルのおしゃれなリビング (壁掛け型テレビ、白い壁、コンクリートの床、両方向型暖炉、漆喰の暖炉まわり) の写真
オレンジカウンティにある巨大なコンテンポラリースタイルのおしゃれなリビング (壁掛け型テレビ、白い壁、コンクリートの床、両方向型暖炉、漆喰の暖炉まわり) の写真
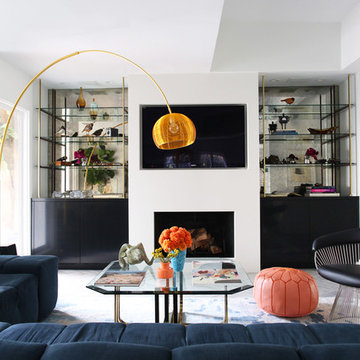
Photo by Mary Costa
ロサンゼルスにある中くらいなコンテンポラリースタイルのおしゃれなLDK (白い壁、磁器タイルの床、標準型暖炉、漆喰の暖炉まわり、埋込式メディアウォール、青いソファ) の写真
ロサンゼルスにある中くらいなコンテンポラリースタイルのおしゃれなLDK (白い壁、磁器タイルの床、標準型暖炉、漆喰の暖炉まわり、埋込式メディアウォール、青いソファ) の写真
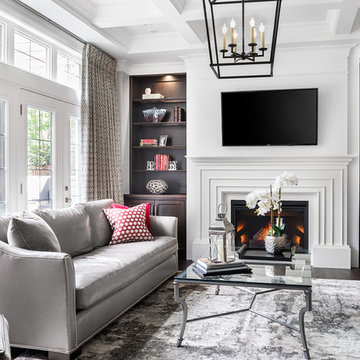
Photo Credit- Jackson Photography
トロントにある高級な中くらいなコンテンポラリースタイルのおしゃれなリビング (標準型暖炉、漆喰の暖炉まわり、壁掛け型テレビ、白い壁、濃色無垢フローリング) の写真
トロントにある高級な中くらいなコンテンポラリースタイルのおしゃれなリビング (標準型暖炉、漆喰の暖炉まわり、壁掛け型テレビ、白い壁、濃色無垢フローリング) の写真
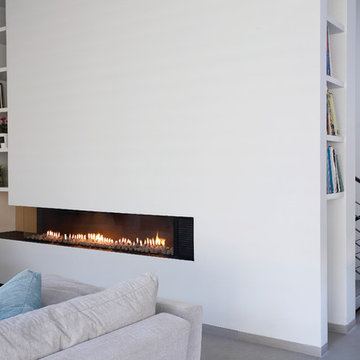
Ortal Clear 150 RS/LS Fireplace features 43,700 BTU'S NG and 36,900 BTU'S LPG.
デンバーにあるコンテンポラリースタイルのおしゃれなリビング (白い壁、セラミックタイルの床、横長型暖炉、漆喰の暖炉まわり) の写真
デンバーにあるコンテンポラリースタイルのおしゃれなリビング (白い壁、セラミックタイルの床、横長型暖炉、漆喰の暖炉まわり) の写真
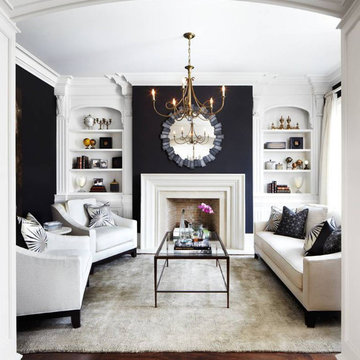
オレンジカウンティにある中くらいなコンテンポラリースタイルのおしゃれな独立型リビング (黒い壁、濃色無垢フローリング、標準型暖炉、漆喰の暖炉まわり、茶色い床) の写真

オレンジカウンティにある高級な中くらいなコンテンポラリースタイルのおしゃれなリビング (ベージュの壁、コンクリートの床、標準型暖炉、漆喰の暖炉まわり、埋込式メディアウォール) の写真
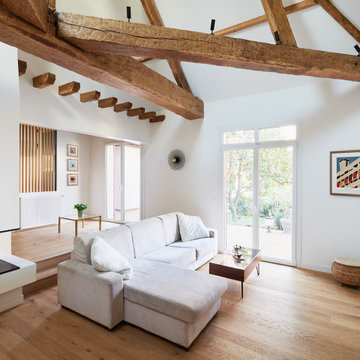
La maison, construite en 1970 et conçue dans le style d’une maison de campagne, était dans un état insalubre lorsque les clients l’achètent. Tout devait être
refait et repensé. Deux arbres dans le patio étaient en train de mourir et les combles devaient être entièrement réaménagées pour créer trois chambres et deux salles d’eau. Pour ce faire, l’accès au premier étage a dû être déplacé.
Afin d’améliorer l’isolation thermique de la maison, toutes les fenêtres ainsi que la verrière ont été remplacées. L’isolation du toit a également été refaite et la cheminée a été équipée d’un foyer fermé avec vitrage sur trois côtés. Afin de maximiser la luminosité
dans la pièce de vie à toute heure de la journée, une fenêtre de toit a été installée à l’opposé des fenêtres existantes. De plus, une autre fenêtre de toit a été ajoutée à l’étage pour créer la troisième chambre.
Pour ajouter chaleur et authenticité, en écho aux magnifiques poutres apparentes, un parquet en chêne clair a été posé dans toute la maison à la place du carrelage. Le patio, autrefois arboré, devient une extension de la cuisine et le cœur de la maison grâce à son escalier quart tournant, connectant le rez-de-chaussée et le premier étage. Un bar est adossé à l’escalier, créant ainsi un espace convivial et polyvalent. L’ancien escalier a été remplacé par une bibliothèque sur mesure, transformant ainsi cet espace délaissé en un coin lecture agréable. Au rez-de-chaussée, une vaste suite parentale a été aménagée, comprenant
une salle de bains aux tons terracotta qui fait écho à la tête de lit de la même couleur. La chambre est également équipée d’un dressing et d’un bureau sur mesure, offrant un espace fonctionnel et personnalisé.
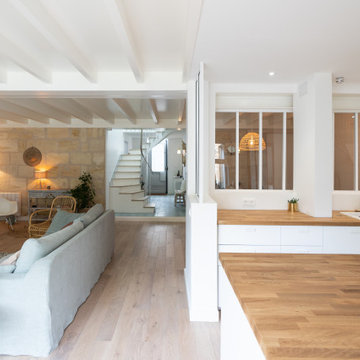
Dans le salon, nous avons dessiné la cheminée avec des traits plus modernes, plus épurés. Nous avons mis un parquet massif clair pour remplacer du travertin et la pierre bordelaise a été conservée.
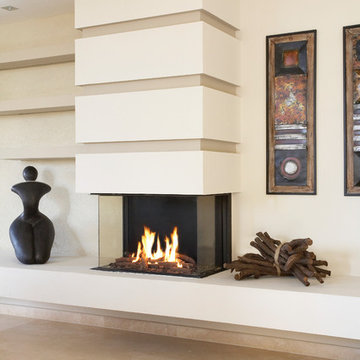
The Ortal Clear Fireplace features a balanced flue and provides up to 29,100 BTUs when using natural gas (22,100 with LP gas).
デンバーにあるコンテンポラリースタイルのおしゃれなリビング (白い壁、セラミックタイルの床、コーナー設置型暖炉、漆喰の暖炉まわり) の写真
デンバーにあるコンテンポラリースタイルのおしゃれなリビング (白い壁、セラミックタイルの床、コーナー設置型暖炉、漆喰の暖炉まわり) の写真
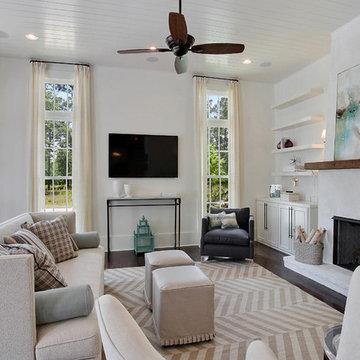
ニューオリンズにある高級な中くらいなコンテンポラリースタイルのおしゃれなLDK (白い壁、標準型暖炉、壁掛け型テレビ、濃色無垢フローリング、漆喰の暖炉まわり、茶色い床) の写真
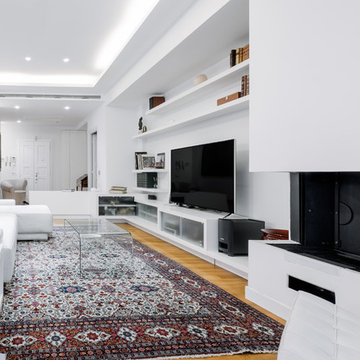
Fotografie di Emiliano Vincenti | © Tutti i diritti riservati
ローマにあるお手頃価格の中くらいなコンテンポラリースタイルのおしゃれなリビング (白い壁、淡色無垢フローリング、コーナー設置型暖炉、漆喰の暖炉まわり、据え置き型テレビ、ベージュの床) の写真
ローマにあるお手頃価格の中くらいなコンテンポラリースタイルのおしゃれなリビング (白い壁、淡色無垢フローリング、コーナー設置型暖炉、漆喰の暖炉まわり、据え置き型テレビ、ベージュの床) の写真
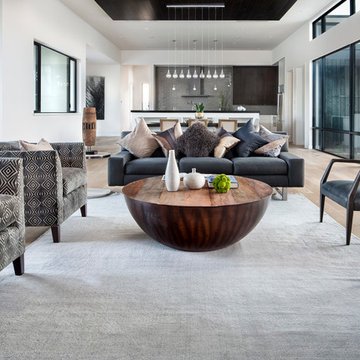
Photo: Paul Finkel
オースティンにある高級な巨大なコンテンポラリースタイルのおしゃれなリビング (白い壁、無垢フローリング、横長型暖炉、漆喰の暖炉まわり、壁掛け型テレビ、茶色い床) の写真
オースティンにある高級な巨大なコンテンポラリースタイルのおしゃれなリビング (白い壁、無垢フローリング、横長型暖炉、漆喰の暖炉まわり、壁掛け型テレビ、茶色い床) の写真
白いコンテンポラリースタイルのリビング (漆喰の暖炉まわり) の写真
4
