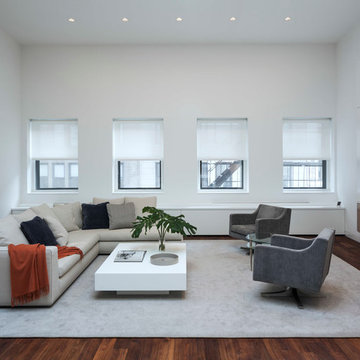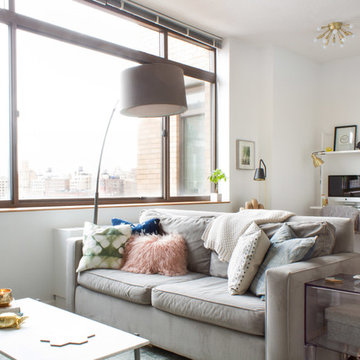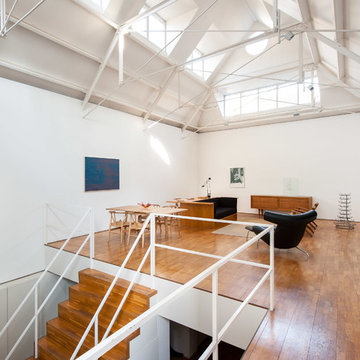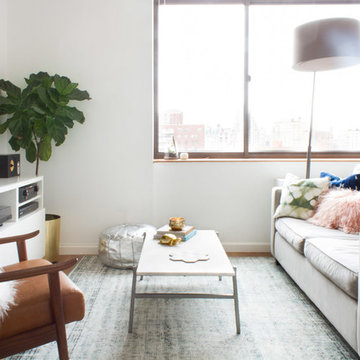白い、黄色いコンテンポラリースタイルのリビングロフト (無垢フローリング) の写真
絞り込み:
資材コスト
並び替え:今日の人気順
写真 1〜20 枚目(全 258 枚)
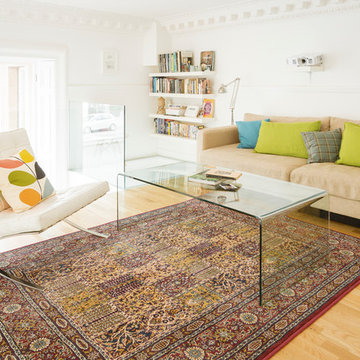
Description: Showing the mezzanine as a lounge configuration in daytime
Photos: Chris McCluskie (www.100iso.co.uk)
エディンバラにあるお手頃価格の小さなコンテンポラリースタイルのおしゃれなリビングロフト (白い壁、無垢フローリング、暖炉なし) の写真
エディンバラにあるお手頃価格の小さなコンテンポラリースタイルのおしゃれなリビングロフト (白い壁、無垢フローリング、暖炉なし) の写真

A 2000 sq. ft. family home for four in the well-known Chelsea gallery district. This loft was developed through the renovation of two apartments and developed to be a more open space. Besides its interiors, the home’s star quality is its ability to capture light thanks to its oversized windows, soaring 11ft ceilings, and whitewash wood floors. To complement the lighting from the outside, the inside contains Flos and a Patricia Urquiola chandelier. The apartment’s unique detail is its media room or “treehouse” that towers over the entrance and the perfect place for kids to play and entertain guests—done in an American industrial chic style.
Featured brands include: Dornbracht hardware, Flos, Artemide, and Tom Dixon lighting, Marmorino brick fireplace, Duravit fixtures, Robern medicine cabinets, Tadelak plaster walls, and a Patricia Urquiola chandelier.
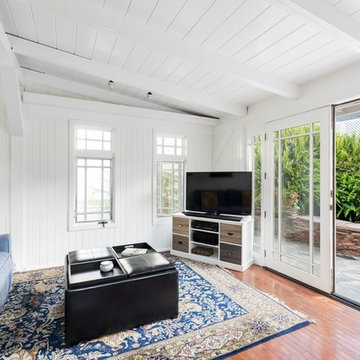
Candy
ロサンゼルスにあるお手頃価格の中くらいなコンテンポラリースタイルのおしゃれなリビング (白い壁、無垢フローリング、暖炉なし、据え置き型テレビ、茶色い床) の写真
ロサンゼルスにあるお手頃価格の中くらいなコンテンポラリースタイルのおしゃれなリビング (白い壁、無垢フローリング、暖炉なし、据え置き型テレビ、茶色い床) の写真
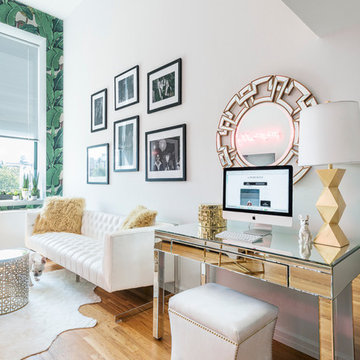
Fashion blogger Danielle Bernstein's (We Wore What) NYC loft makeover to celebrate Z Gallerie's new Small Spaces Collection.
R. Kimbrough Photography
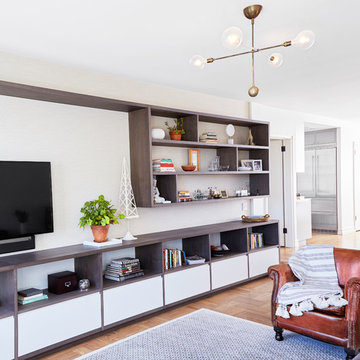
alyssa kirsten
ニューヨークにあるお手頃価格の中くらいなコンテンポラリースタイルのおしゃれなリビングロフト (白い壁、無垢フローリング、暖炉なし、壁掛け型テレビ、ライブラリー) の写真
ニューヨークにあるお手頃価格の中くらいなコンテンポラリースタイルのおしゃれなリビングロフト (白い壁、無垢フローリング、暖炉なし、壁掛け型テレビ、ライブラリー) の写真
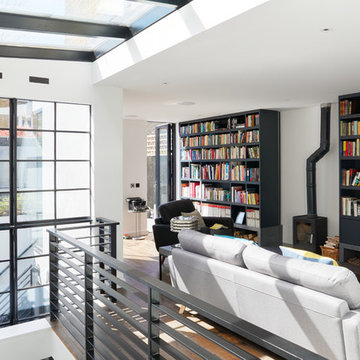
Photo Credit: Andy Beasley
Clement crittall glazing.
Bespoke joinery creates a feature out of your books and DVDs. Painting the joinery in a bold colour makes a statement while adding dynamic interest and depth to a very bright white space. You can afford to go dark with furniture and walls if you have a very light space. Keep the rest of the walls simple and plain for maximum impact in your home. Choosing sofas in the same colour family in lighter shades and tones works well to tie everything together.
For a more retro feel, small, short, thin planks in a medium tone create an authentic mid century look with a feature chair in a typical retro shape adds personality.
A polished concrete plinth below a toasty log burner perfect for snuggling up to read on a long winter night, the plinth elevates the burner and directs the warmth your way. Polished concrete is a contemporary material with long lasting and hard wearing properties, while adding to the industrial feel of this property.
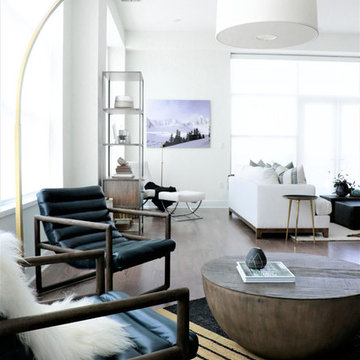
Stunning open, fresh and clean high rise condo renovation does not disappoint. Our clients wanted a chic urban oasis they could call home. Featuring multiple lounge spaces, open to the modern kitchen and waterfall edge 10 foot marble island. This space is truly unique.
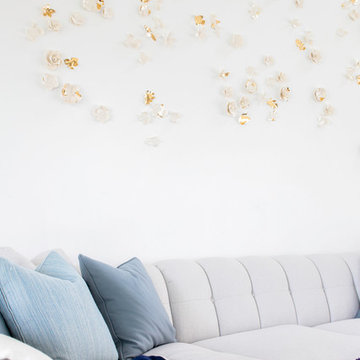
Modern luxury meets warm farmhouse in this Southampton home! Scandinavian inspired furnishings and light fixtures create a clean and tailored look, while the natural materials found in accent walls, casegoods, the staircase, and home decor hone in on a homey feel. An open-concept interior that proves less can be more is how we’d explain this interior. By accentuating the “negative space,” we’ve allowed the carefully chosen furnishings and artwork to steal the show, while the crisp whites and abundance of natural light create a rejuvenated and refreshed interior.
This sprawling 5,000 square foot home includes a salon, ballet room, two media rooms, a conference room, multifunctional study, and, lastly, a guest house (which is a mini version of the main house).
Project Location: Southamptons. Project designed by interior design firm, Betty Wasserman Art & Interiors. From their Chelsea base, they serve clients in Manhattan and throughout New York City, as well as across the tri-state area and in The Hamptons.
For more about Betty Wasserman, click here: https://www.bettywasserman.com/
To learn more about this project, click here: https://www.bettywasserman.com/spaces/southampton-modern-farmhouse/
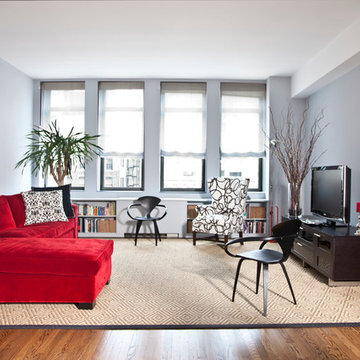
Robert Farrell
ニューヨークにあるお手頃価格の広いコンテンポラリースタイルのおしゃれなリビングロフト (据え置き型テレビ、グレーの壁、無垢フローリング) の写真
ニューヨークにあるお手頃価格の広いコンテンポラリースタイルのおしゃれなリビングロフト (据え置き型テレビ、グレーの壁、無垢フローリング) の写真
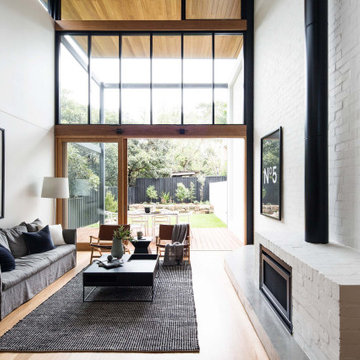
シドニーにある高級な中くらいなコンテンポラリースタイルのおしゃれなリビングロフト (白い壁、無垢フローリング、標準型暖炉、レンガの暖炉まわり、塗装板張りの天井) の写真
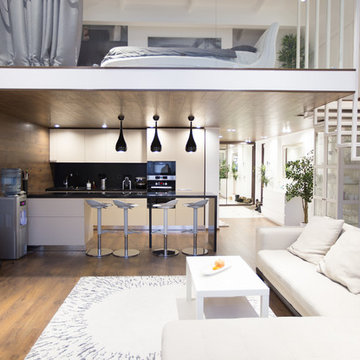
Автор проекта: Старикова Юлия
Фото: Алексей Туленков
モスクワにあるコンテンポラリースタイルのおしゃれなリビング (無垢フローリング) の写真
モスクワにあるコンテンポラリースタイルのおしゃれなリビング (無垢フローリング) の写真
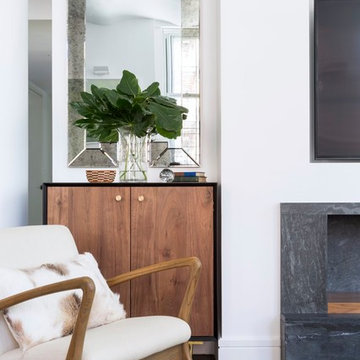
Project for: OPUS.AD
ニューヨークにあるお手頃価格の中くらいなコンテンポラリースタイルのおしゃれなリビングロフト (白い壁、無垢フローリング、標準型暖炉、石材の暖炉まわり、壁掛け型テレビ、茶色い床) の写真
ニューヨークにあるお手頃価格の中くらいなコンテンポラリースタイルのおしゃれなリビングロフト (白い壁、無垢フローリング、標準型暖炉、石材の暖炉まわり、壁掛け型テレビ、茶色い床) の写真

The main feature of this living room is light. The room looks light because of many glass surfaces. The wide doors and windows not only allow daylight to easily enter the room, but also make the room filled with fresh and clean air.
In the evenings, the owners can use additional sources of light such as lamps built in the ceiling or sconces. The upholstered furniture, ceiling and walls are decorated in white.This feature makes the living room look lighter.
If you find the interior design of your living room dull and ordinary, tackle this problem right now with the best NYC interior designers and change the look of your home for the better!
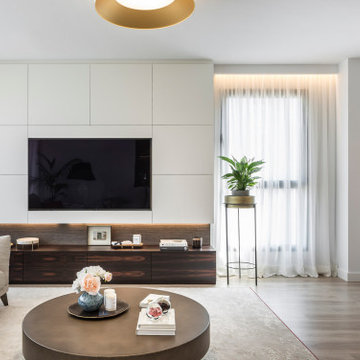
Salón con estilo contemporáneo en tonos beige con arreglos rojizos y azulados.
バレンシアにある中くらいなコンテンポラリースタイルのおしゃれなリビングロフト (グレーの壁、無垢フローリング、壁掛け型テレビ) の写真
バレンシアにある中くらいなコンテンポラリースタイルのおしゃれなリビングロフト (グレーの壁、無垢フローリング、壁掛け型テレビ) の写真
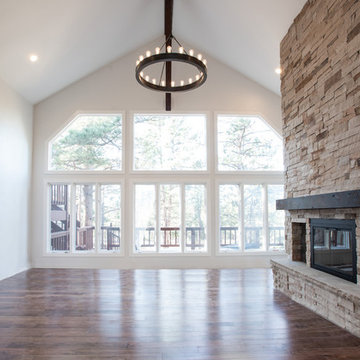
The use of natural stone and wood paneled flooring makes this living room an extension of its beautiful natural surroundings.
Project designed by Denver, Colorado interior design Margarita Bravo. She serves Denver as well as surrounding areas such as Cherry Hills Village, Englewood, Greenwood Village, and Bow Mar.
For more about MARGARITA BRAVO, click here: https://www.margaritabravo.com/
To learn more about this project, click here: https://www.margaritabravo.com/portfolio/colorado-nature-inspired-getaway/
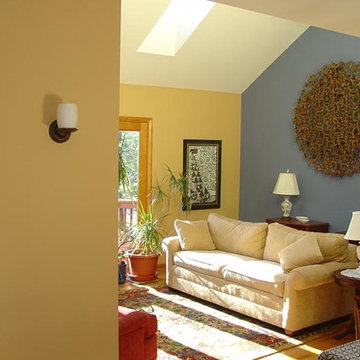
This was an interesting project. The client worked with one of our preferred interior designers. The house was a contemporary design and had a very open floor plan. Whichever way you turned in this house there was always 2-3 walls in different rooms in your line of sight. We came up with a plan that all walls which were in the line of sight of each other would be painted all the same color. Most rooms ended up having 3-4 colors but it worked amazingly well. This was one of my favorite projects because of the challenges involved and having to think outside the box. I love the bold colors and crisp clean paint lines. What a transformation.
白い、黄色いコンテンポラリースタイルのリビングロフト (無垢フローリング) の写真
1
