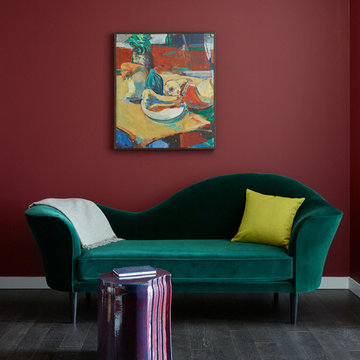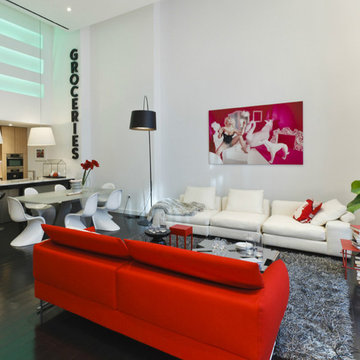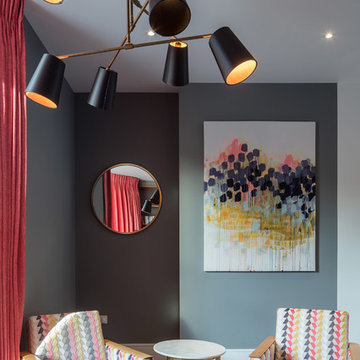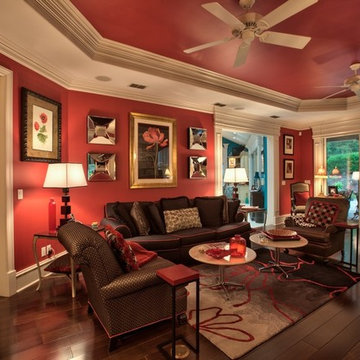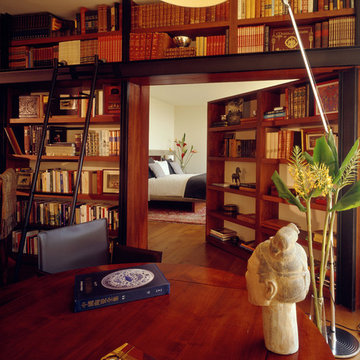赤いコンテンポラリースタイルのリビング (濃色無垢フローリング) の写真
絞り込み:
資材コスト
並び替え:今日の人気順
写真 1〜20 枚目(全 105 枚)
1/4

This luxurious interior tells a story of more than a modern condo building in the heart of Philadelphia. It unfolds to reveal layers of history through Persian rugs, a mix of furniture styles, and has unified it all with an unexpected color story.
The palette for this riverfront condo is grounded in natural wood textures and green plants that allow for a playful tension that feels both fresh and eclectic in a metropolitan setting.
The high-rise unit boasts a long terrace with a western exposure that we outfitted with custom Lexington outdoor furniture distinct in its finishes and balance between fun and sophistication.

This living room is layered with classic modern pieces and vintage asian accents. The natural light floods through the open plan. Photo by Whit Preston

Dark and dramatic living room featuring this stunning bay window seat.
Built in furniture makes the most of the compact space whilst sumptuous textures, rich colours and black walls bring drama a-plenty.
Photo Susie Lowe
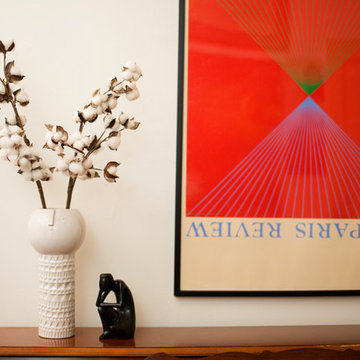
アトランタにあるお手頃価格の中くらいなコンテンポラリースタイルのおしゃれな独立型リビング (白い壁、暖炉なし、テレビなし、ミュージックルーム、濃色無垢フローリング、茶色い床) の写真
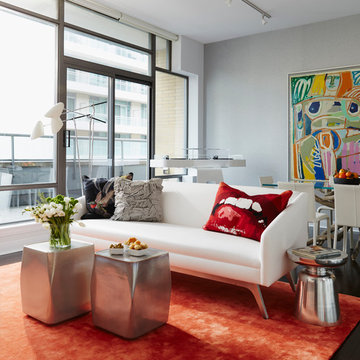
Michael Graydon
トロントにある中くらいなコンテンポラリースタイルのおしゃれなリビング (グレーの壁、濃色無垢フローリング、暖炉なし、テレビなし) の写真
トロントにある中くらいなコンテンポラリースタイルのおしゃれなリビング (グレーの壁、濃色無垢フローリング、暖炉なし、テレビなし) の写真
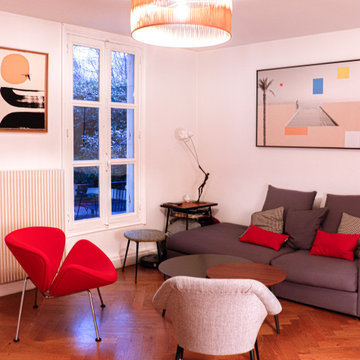
Parquet refait a neuf, battons rompus
パリにあるお手頃価格の中くらいなコンテンポラリースタイルのおしゃれなリビング (白い壁、濃色無垢フローリング、茶色い床) の写真
パリにあるお手頃価格の中くらいなコンテンポラリースタイルのおしゃれなリビング (白い壁、濃色無垢フローリング、茶色い床) の写真
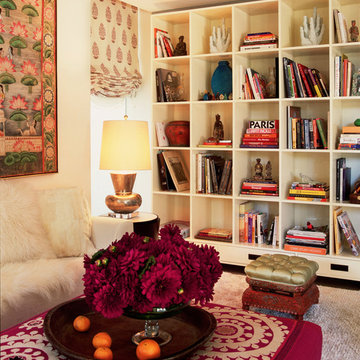
This open lacquered cabinet is terrific for books and collectibles.
ロサンゼルスにある高級な中くらいなコンテンポラリースタイルのおしゃれなリビング (ベージュの壁、濃色無垢フローリング、暖炉なし) の写真
ロサンゼルスにある高級な中くらいなコンテンポラリースタイルのおしゃれなリビング (ベージュの壁、濃色無垢フローリング、暖炉なし) の写真

To dwell and establish connections with a place is a basic human necessity often combined, amongst other things, with light and is performed in association with the elements that generate it, be they natural or artificial. And in the renovation of this purpose-built first floor flat in a quiet residential street in Kennington, the use of light in its varied forms is adopted to modulate the space and create a brand new dwelling, adapted to modern living standards.
From the intentionally darkened entrance lobby at the lower ground floor – as seen in Mackintosh’s Hill House – one is led to a brighter upper level where the insertion of wide pivot doors creates a flexible open plan centred around an unfinished plaster box-like pod. Kitchen and living room are connected and use a stair balustrade that doubles as a bench seat; this allows the landing to become an extension of the kitchen/dining area - rather than being merely circulation space – with a new external view towards the landscaped terrace at the rear.
The attic space is converted: a modernist black box, clad in natural slate tiles and with a wide sliding window, is inserted in the rear roof slope to accommodate a bedroom and a bathroom.
A new relationship can eventually be established with all new and existing exterior openings, now visible from the former landing space: traditional timber sash windows are re-introduced to replace unsightly UPVC frames, and skylights are put in to direct one’s view outwards and upwards.
photo: Gianluca Maver

Vibrant living room room with tufted velvet sectional, lacquer & marble cocktail table, colorful oriental rug, pink grasscloth wallcovering, black ceiling, and brass accents. Photo by Kyle Born.
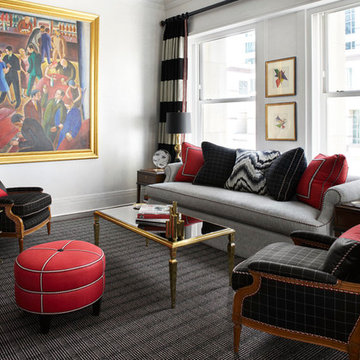
Living room styled in blacks and reds with bold pops of color.
Werner Straube
シカゴにあるラグジュアリーな中くらいなコンテンポラリースタイルのおしゃれなリビング (白い壁、テレビなし、濃色無垢フローリング、暖炉なし、茶色い床、黒いソファ) の写真
シカゴにあるラグジュアリーな中くらいなコンテンポラリースタイルのおしゃれなリビング (白い壁、テレビなし、濃色無垢フローリング、暖炉なし、茶色い床、黒いソファ) の写真
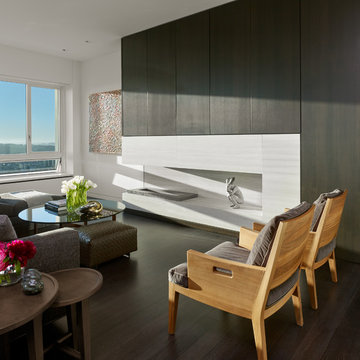
ethanol fireplace,
サンフランシスコにあるラグジュアリーな中くらいなコンテンポラリースタイルのおしゃれなLDK (茶色い壁、濃色無垢フローリング、コーナー設置型暖炉、石材の暖炉まわり、内蔵型テレビ) の写真
サンフランシスコにあるラグジュアリーな中くらいなコンテンポラリースタイルのおしゃれなLDK (茶色い壁、濃色無垢フローリング、コーナー設置型暖炉、石材の暖炉まわり、内蔵型テレビ) の写真

We infused jewel tones and fun art into this Austin home.
Project designed by Sara Barney’s Austin interior design studio BANDD DESIGN. They serve the entire Austin area and its surrounding towns, with an emphasis on Round Rock, Lake Travis, West Lake Hills, and Tarrytown.
For more about BANDD DESIGN, click here: https://bandddesign.com/
To learn more about this project, click here: https://bandddesign.com/austin-artistic-home/

Située en région parisienne, Du ciel et du bois est le projet d’une maison éco-durable de 340 m² en ossature bois pour une famille.
Elle se présente comme une architecture contemporaine, avec des volumes simples qui s’intègrent dans l’environnement sans rechercher un mimétisme.
La peau des façades est rythmée par la pose du bardage, une stratégie pour enquêter la relation entre intérieur et extérieur, plein et vide, lumière et ombre.
-
Photo: © David Boureau
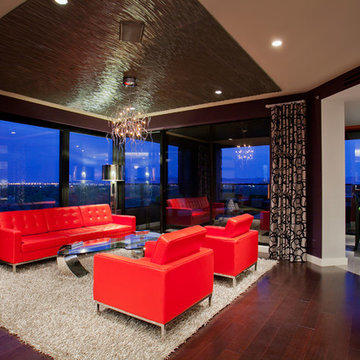
Contemporary, vibrant, colorful living room in Central Phoenix Highrise. Red leather Florence sofas, chrome and glass cocktail table, contempary chrome and crystal chandelier. Photography by Colby Vincent Edwards

Photography by Scott Benedict
オースティンにある高級な中くらいなコンテンポラリースタイルのおしゃれなリビング (濃色無垢フローリング、石材の暖炉まわり、白い壁、標準型暖炉、壁掛け型テレビ、ペルシャ絨毯) の写真
オースティンにある高級な中くらいなコンテンポラリースタイルのおしゃれなリビング (濃色無垢フローリング、石材の暖炉まわり、白い壁、標準型暖炉、壁掛け型テレビ、ペルシャ絨毯) の写真
赤いコンテンポラリースタイルのリビング (濃色無垢フローリング) の写真
1
