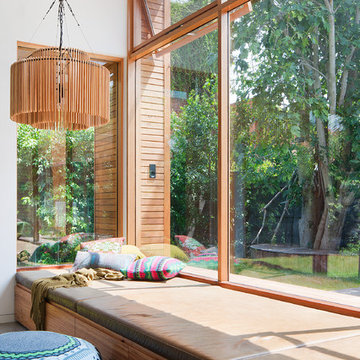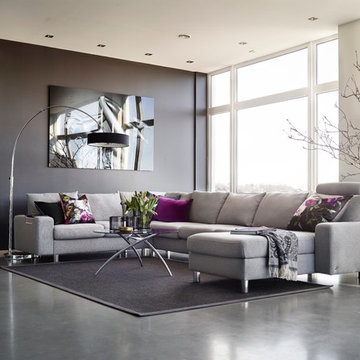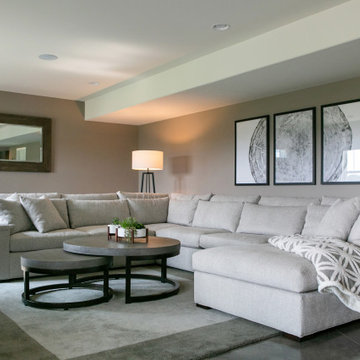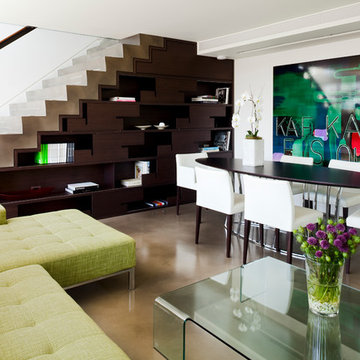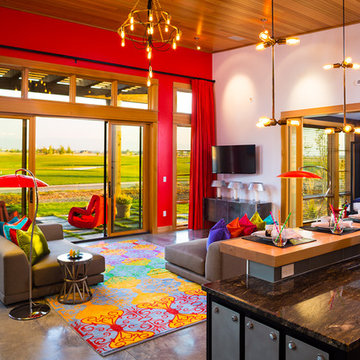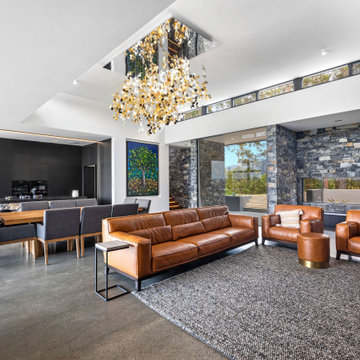赤い、ターコイズブルーのコンテンポラリースタイルのリビング (コンクリートの床) の写真
絞り込み:
資材コスト
並び替え:今日の人気順
写真 1〜20 枚目(全 79 枚)
1/5

The living room is designed with sloping ceilings up to about 14' tall. The large windows connect the living spaces with the outdoors, allowing for sweeping views of Lake Washington. The north wall of the living room is designed with the fireplace as the focal point.
Design: H2D Architecture + Design
www.h2darchitects.com
#kirklandarchitect
#greenhome
#builtgreenkirkland
#sustainablehome

Christine Besson
パリにある高級な広いコンテンポラリースタイルのおしゃれな独立型リビング (白い壁、コンクリートの床、暖炉なし、テレビなし) の写真
パリにある高級な広いコンテンポラリースタイルのおしゃれな独立型リビング (白い壁、コンクリートの床、暖炉なし、テレビなし) の写真

View of open layout of condo.
Photo By Taci Fast
ウィチタにあるコンテンポラリースタイルのおしゃれなリビング (ベージュの壁、コンクリートの床、暖炉なし、テレビなし、グレーの床) の写真
ウィチタにあるコンテンポラリースタイルのおしゃれなリビング (ベージュの壁、コンクリートの床、暖炉なし、テレビなし、グレーの床) の写真
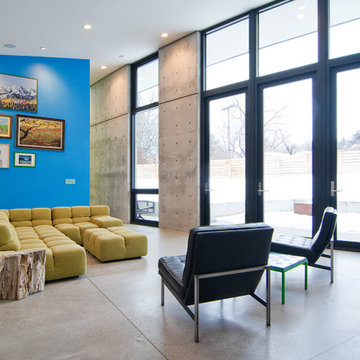
Photo: Lucy Call © 2014 Houzz
Design: Imbue Design
ソルトレイクシティにあるコンテンポラリースタイルのおしゃれなLDK (青い壁、コンクリートの床、暖炉なし、テレビなし、コンクリートの壁) の写真
ソルトレイクシティにあるコンテンポラリースタイルのおしゃれなLDK (青い壁、コンクリートの床、暖炉なし、テレビなし、コンクリートの壁) の写真
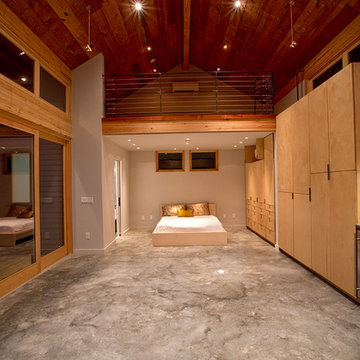
Photos By Simple Photography
Reclaimed Historic Houston's Salvage Warehouse Pine Flooring from Historic Houston, Marvin Windows and Doors Mitsubishi Electric Cooling & Heating Ductless Minisplit Unit and LED Lighting and Reclaimed Shiplap Ceiling.

Completed in 2010 this 1950's Ranch transformed into a modern family home with 6 bedrooms and 4 1/2 baths. Concrete floors and counters and gray stained cabinetry are warmed by rich bold colors. Public spaces were opened to each other and the entire second level is a master suite.

Triple-glazed windows by Unilux and reclaimed fir cladding on interior walls.
シアトルにある高級な中くらいなコンテンポラリースタイルのおしゃれなLDK (コンクリートの床、ライブラリー、茶色い壁、茶色い床、板張り壁、ルーバー天井) の写真
シアトルにある高級な中くらいなコンテンポラリースタイルのおしゃれなLDK (コンクリートの床、ライブラリー、茶色い壁、茶色い床、板張り壁、ルーバー天井) の写真

Located near the foot of the Teton Mountains, the site and a modest program led to placing the main house and guest quarters in separate buildings configured to form outdoor spaces. With mountains rising to the northwest and a stream cutting through the southeast corner of the lot, this placement of the main house and guest cabin distinctly responds to the two scales of the site. The public and private wings of the main house define a courtyard, which is visually enclosed by the prominence of the mountains beyond. At a more intimate scale, the garden walls of the main house and guest cabin create a private entry court.
A concrete wall, which extends into the landscape marks the entrance and defines the circulation of the main house. Public spaces open off this axis toward the views to the mountains. Secondary spaces branch off to the north and south forming the private wing of the main house and the guest cabin. With regulation restricting the roof forms, the structural trusses are shaped to lift the ceiling planes toward light and the views of the landscape.
A.I.A Wyoming Chapter Design Award of Citation 2017
Project Year: 2008
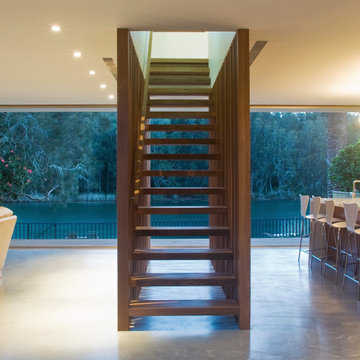
The Narrabeen House is located on the edge of Narrabeen Lagoon and is fortunate to have outlook across water to an untouched island dense with casuarinas.
By contrast, the street context is unremarkable without the slightest hint of the lagoon beyond the houses lining the street and manages to give the impression of being deep in suburbia.
The house is new and replaces a former 1970s cream brick house that functioned poorly and like many other houses from the time, did little to engage with the unique environmental qualities of the lagoon.
In starting this project, we clearly wanted to re-dress the connection with the lagoon and island, but also found ourselves drawn to the suburban qualities of the street and this dramatic contrast between the front and back of the property.
This led us to think about the project within the framework of the ‘suburban ideal’ - a framework that would allow the house to address the street as any other suburban house would, while inwardly pursuing the ideals of oasis and retreat where the water experience could be used to maximum impact - in effect, amplifying the current contrast between street and lagoon.
From the street, the house’s composition is built around the entrance, driveway and garage like any typical suburban house however the impact of these domestic elements is diffused by melding them into a singular architectural expression and form. The broad facade combined with the floating skirt detail give the house a horizontal proportion and even though the dark timber cladding gives the building a ‘stealth’ like appearance, it still withholds the drama of the lagoon beyond.
This sets up two key planning strategies.
Firstly, a central courtyard is introduced as the principal organising element for the planning with all of the house’s key public spaces - living room, dining room, kitchen, study and pool - grouped around the courtyard to connect these spaces visually, and physically when the courtyard walls are opened up. The arrangement promotes a socially inclusive dynamic as well as extending the spatial opportunities of the house. The courtyard also has a significant environmental role bringing sun, light and air into the centre of the house.
Secondly, the planning is composed to deliberately isolate the occupant from the suburban surrounds to heighten the sense of oasis and privateness. This process begins at the street bringing visitors through a succession of exterior spaces that gradually compress and remove the street context through a composition of fences, full height screens and thresholds. The entry sequence eventually terminates at a solid doorway where the sense of intrigue peaks. Rather than entering into a hallway, one arrives in the courtyard where the full extent of the private domain, the lagoon and island are revealed and any sense of the outside world removed.
The house also has an unusual sectional arrangement driven partly by the requirement to elevate the interior 1.2m above ground level to safeguard against flooding but also by the desire to have open plan spaces with dual aspect - north for sun and south for the view. Whilst this introduces issues with the scale relationship of the house to its neighbours, it enables a more interesting multi- level relationship between interior and exterior living spaces to occur. This combination of sectional interplay with the layout of spaces in relation to the courtyard is what enables the layering of spaces to occur - it is possible to view the courtyard, living room, lagoon side deck, lagoon and island as backdrop in just one vista from the study.
Flood raising 1200mm helps by introducing level changes that step and advantage the deeper views Porosity radically increases experience of exterior framed views, elevated The vistas from the key living areas and courtyard are composed to heighten the sense of connection with the lagoon and place the island as the key visual terminating feature.
The materiality further develops the notion of oasis with a simple calming palette of warm natural materials that have a beneficial environmental effect while connecting the house with the natural environment of the lagoon and island.
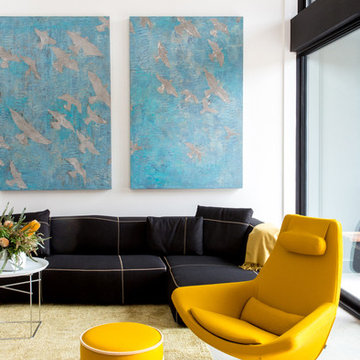
Chris Perez + Jamie Leisure
オースティンにあるラグジュアリーな中くらいなコンテンポラリースタイルのおしゃれなリビング (白い壁、コンクリートの床、暖炉なし、テレビなし) の写真
オースティンにあるラグジュアリーな中くらいなコンテンポラリースタイルのおしゃれなリビング (白い壁、コンクリートの床、暖炉なし、テレビなし) の写真
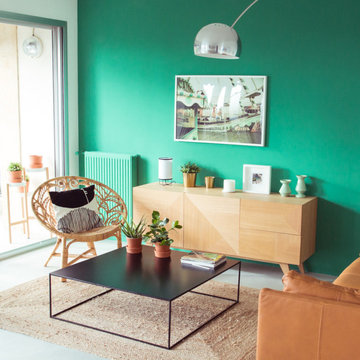
Le vert du nuancier de Le Corbusier prolonge la nature environnante.
Fauteuil Jeanne Bayol - Photo Sebanado
マルセイユにある低価格の中くらいなコンテンポラリースタイルのおしゃれなLDK (緑の壁、コンクリートの床、暖炉なし、テレビなし、グレーの床) の写真
マルセイユにある低価格の中くらいなコンテンポラリースタイルのおしゃれなLDK (緑の壁、コンクリートの床、暖炉なし、テレビなし、グレーの床) の写真

Looking down from the mid-level entry, into the living room, the view and a little of the dining room. The dominant theme is the overwhelming strength of the steel beam work. The holes add a sense of whimsy, like aircraft hanger or art deco styling. The ceiling is lit by led strips on top of the steel beam grid.
Photos by Dominque Verdier
赤い、ターコイズブルーのコンテンポラリースタイルのリビング (コンクリートの床) の写真
1
