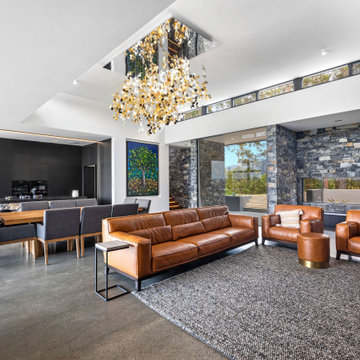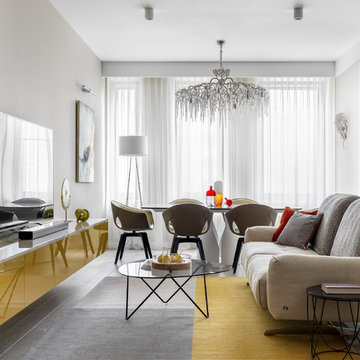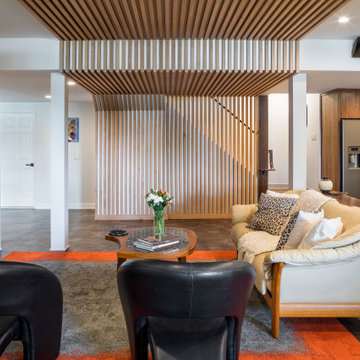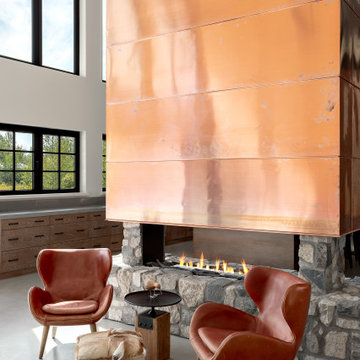オレンジのコンテンポラリースタイルのリビング (グレーの床) の写真
絞り込み:
資材コスト
並び替え:今日の人気順
写真 1〜20 枚目(全 54 枚)
1/4

他の地域にある高級な広いコンテンポラリースタイルのおしゃれなLDK (白い壁、コンクリートの床、横長型暖炉、コンクリートの暖炉まわり、壁掛け型テレビ、グレーの床、板張り天井) の写真
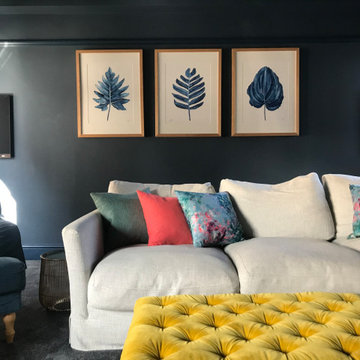
A cosy TV /living space combining rich deep blue walls with a contrasting light grey Chaise Longue sofa. Using pops of bright colours from the soft furnishing to bring vibrance to the space and to compliment the contrasts of light and dark tones.

Ristrutturazione completa appartamento da 120mq con carta da parati e camino effetto corten
他の地域にある高級な広いコンテンポラリースタイルのおしゃれなリビング (グレーの壁、横長型暖炉、金属の暖炉まわり、壁掛け型テレビ、グレーの床、折り上げ天井、壁紙、グレーの天井、グレーとブラウン) の写真
他の地域にある高級な広いコンテンポラリースタイルのおしゃれなリビング (グレーの壁、横長型暖炉、金属の暖炉まわり、壁掛け型テレビ、グレーの床、折り上げ天井、壁紙、グレーの天井、グレーとブラウン) の写真

In the case of the Ivy Lane residence, the al fresco lifestyle defines the design, with a sun-drenched private courtyard and swimming pool demanding regular outdoor entertainment.
By turning its back to the street and welcoming northern views, this courtyard-centred home invites guests to experience an exciting new version of its physical location.
A social lifestyle is also reflected through the interior living spaces, led by the sunken lounge, complete with polished concrete finishes and custom-designed seating. The kitchen, additional living areas and bedroom wings then open onto the central courtyard space, completing a sanctuary of sheltered, social living.
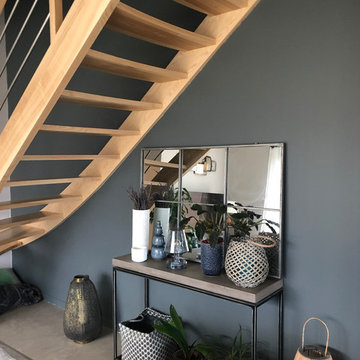
A moins de dormir sous les marches de votre escalier tel Harry Potter, cet endroit étriqué reste une surface sans fonction dans votre intérieur. Pour ce projet, la maîtresse de maison aime la déco donc cet endroit lui est réservé pour qu'elle se fasse plaisir et agencer sa déco au gré de ses envies.

Située en région parisienne, Du ciel et du bois est le projet d’une maison éco-durable de 340 m² en ossature bois pour une famille.
Elle se présente comme une architecture contemporaine, avec des volumes simples qui s’intègrent dans l’environnement sans rechercher un mimétisme.
La peau des façades est rythmée par la pose du bardage, une stratégie pour enquêter la relation entre intérieur et extérieur, plein et vide, lumière et ombre.
-
Photo: © David Boureau
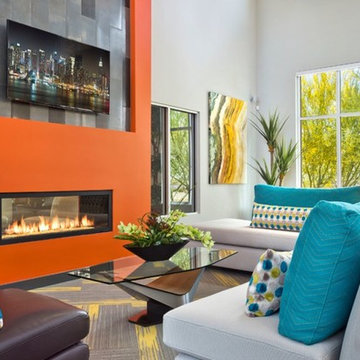
Contemporary yet warm, this seating group around a see-thru fireplace is the perfect place to curl up and unwind.
フェニックスにある高級な中くらいなコンテンポラリースタイルのおしゃれなリビング (オレンジの壁、カーペット敷き、両方向型暖炉、漆喰の暖炉まわり、壁掛け型テレビ、グレーの床) の写真
フェニックスにある高級な中くらいなコンテンポラリースタイルのおしゃれなリビング (オレンジの壁、カーペット敷き、両方向型暖炉、漆喰の暖炉まわり、壁掛け型テレビ、グレーの床) の写真

Construction d'une maison individuelle au style contemporain.
La pièce de vie au volume généreux se prolonge sur une agréable terrasse ensoleillée...
Construction d'une maison individuelle de 101 M²
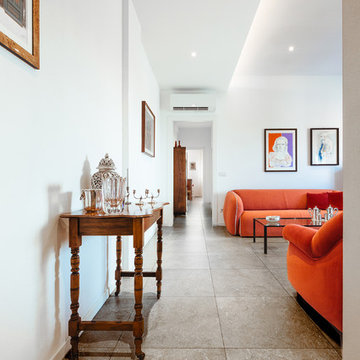
Contemporaneo, moderno, vintage fino al retrò. Sono tanti gli stili che si incontrano in questo appartamento e tutti contribuiscono alla definizione di uno stile unico.
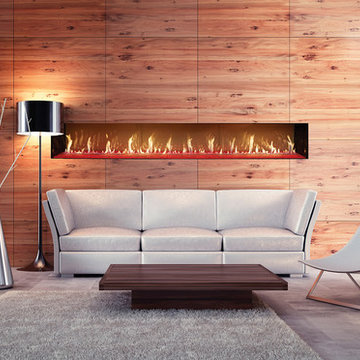
144" x 12" Single Sided, DaVinci Custom Fireplace
シアトルにある中くらいなコンテンポラリースタイルのおしゃれなリビング (茶色い壁、セラミックタイルの床、横長型暖炉、木材の暖炉まわり、グレーの床、テレビなし) の写真
シアトルにある中くらいなコンテンポラリースタイルのおしゃれなリビング (茶色い壁、セラミックタイルの床、横長型暖炉、木材の暖炉まわり、グレーの床、テレビなし) の写真
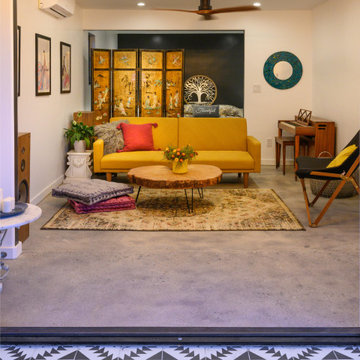
Atwater Village, CA - Complete ADU Build - Living Room area
All framing, insulation, drywall, flooring, electrical, plumbing and painting.
ロサンゼルスにあるお手頃価格の中くらいなコンテンポラリースタイルのおしゃれな独立型リビング (ミュージックルーム、ベージュの壁、グレーの床、コンクリートの床) の写真
ロサンゼルスにあるお手頃価格の中くらいなコンテンポラリースタイルのおしゃれな独立型リビング (ミュージックルーム、ベージュの壁、グレーの床、コンクリートの床) の写真
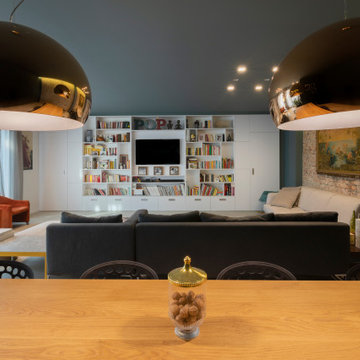
ミラノにある高級な広いコンテンポラリースタイルのおしゃれなリビングロフト (ライブラリー、青い壁、コンクリートの床、壁掛け型テレビ、グレーの床、グレーの天井) の写真

The architecture and layout of the dining room and living room in this Sarasota Vue penthouse has an Italian garden theme as if several buildings are stacked next to each other where each surface is unique in texture and color.
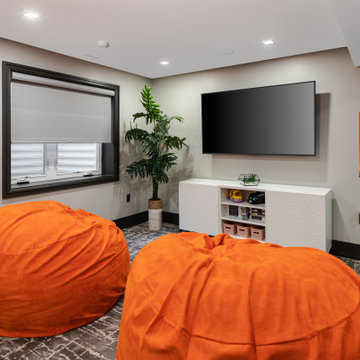
ワシントンD.C.にある中くらいなコンテンポラリースタイルのおしゃれな独立型リビング (グレーの壁、カーペット敷き、暖炉なし、壁掛け型テレビ、グレーの床) の写真
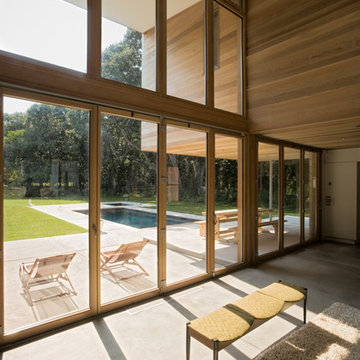
ニューヨークにある高級な広いコンテンポラリースタイルのおしゃれなLDK (白い壁、コンクリートの床、標準型暖炉、金属の暖炉まわり、テレビなし、グレーの床) の写真
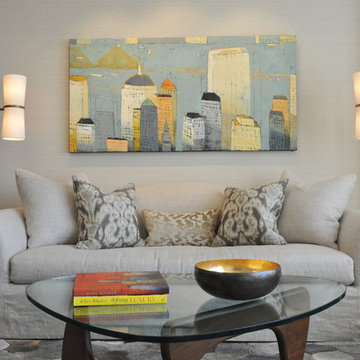
Photo Credit: Betsy Bassett
ボストンにあるラグジュアリーな中くらいなコンテンポラリースタイルのおしゃれな応接間 (ベージュの壁、濃色無垢フローリング、暖炉なし、埋込式メディアウォール、グレーの床) の写真
ボストンにあるラグジュアリーな中くらいなコンテンポラリースタイルのおしゃれな応接間 (ベージュの壁、濃色無垢フローリング、暖炉なし、埋込式メディアウォール、グレーの床) の写真
オレンジのコンテンポラリースタイルのリビング (グレーの床) の写真
1
