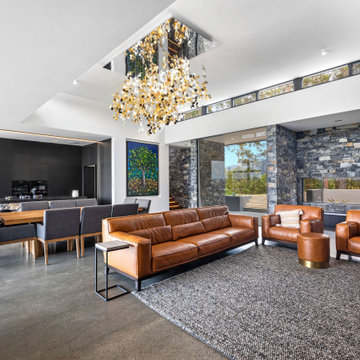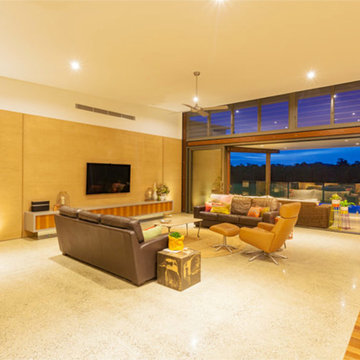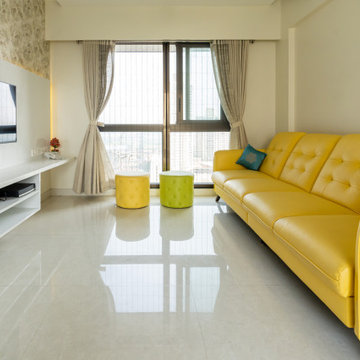オレンジのコンテンポラリースタイルのリビング (セラミックタイルの床、コンクリートの床) の写真
絞り込み:
資材コスト
並び替え:今日の人気順
写真 1〜20 枚目(全 94 枚)
1/5

Sean Airhart
シアトルにあるコンテンポラリースタイルのおしゃれなリビング (コンクリートの暖炉まわり、コンクリートの床、グレーの壁、標準型暖炉、埋込式メディアウォール、コンクリートの壁) の写真
シアトルにあるコンテンポラリースタイルのおしゃれなリビング (コンクリートの暖炉まわり、コンクリートの床、グレーの壁、標準型暖炉、埋込式メディアウォール、コンクリートの壁) の写真

Home of Emily Wright of Nancybird.
Photography by Neil Preito
Living space with polished concrete floors, a built in fireplace and purpose-built shelving for indoor plants to catch the northern sunlight. Timber framed windows border an internal courtyard that provides natural light. Dining space with built-in timber furniture and custom leather seating. Kitchen in the distance. Timber open shelving and cabinets in the kitchen. Hand made sky blue ceramic tiles line the cooktop splash back. Stand alone cooktop. Carrara Marble benchtop, timber floor boards, hand made tiles, timber kitchen, open shelving, blackboard, walk-in pantry, stainless steel appliances

In the case of the Ivy Lane residence, the al fresco lifestyle defines the design, with a sun-drenched private courtyard and swimming pool demanding regular outdoor entertainment.
By turning its back to the street and welcoming northern views, this courtyard-centred home invites guests to experience an exciting new version of its physical location.
A social lifestyle is also reflected through the interior living spaces, led by the sunken lounge, complete with polished concrete finishes and custom-designed seating. The kitchen, additional living areas and bedroom wings then open onto the central courtyard space, completing a sanctuary of sheltered, social living.
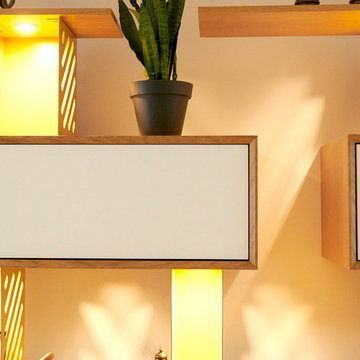
Conception d'un agencement sur mesure dans une maison de ville.
Depuis des années les propriétaires de cette maison n'arrivaient pas meubler leur salon. Cette pièce est toute en longueur avec peu de recul et le mûr faisant face à l'entrée est divisé en deux par une colonne technique.
La contrainte a donc été de faire "disparaitre" la colonne afin d'unifier les deux pans de mûrs sans pour autant étouffer le reste de la pièce. Pour ce projet nous avons osé marier le chêne, l'ardoise et le laiton ce qui donne un rendu unique et qualitatif à l'ensemble.
Prestations : Conception, suivi de fabrication et installation.
Dimensions : L:540cm x H:210 x P:55cm
Matériaux : Latté chêne, mdf peint, plaque ardoise et tôle thermolaquée finition laiton.

Paul Dyer Photography
While we appreciate your love for our work, and interest in our projects, we are unable to answer every question about details in our photos. Please send us a private message if you are interested in our architectural services on your next project.

Triple-glazed windows by Unilux and reclaimed fir cladding on interior walls.
シアトルにある高級な中くらいなコンテンポラリースタイルのおしゃれなLDK (コンクリートの床、ライブラリー、茶色い壁、茶色い床、板張り壁、ルーバー天井) の写真
シアトルにある高級な中くらいなコンテンポラリースタイルのおしゃれなLDK (コンクリートの床、ライブラリー、茶色い壁、茶色い床、板張り壁、ルーバー天井) の写真
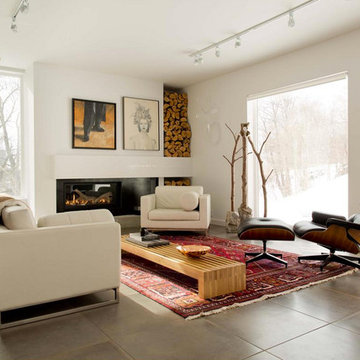
Hemmings House Pics.
他の地域にある中くらいなコンテンポラリースタイルのおしゃれな応接間 (白い壁、コンクリートの床、標準型暖炉、金属の暖炉まわり、ペルシャ絨毯) の写真
他の地域にある中くらいなコンテンポラリースタイルのおしゃれな応接間 (白い壁、コンクリートの床、標準型暖炉、金属の暖炉まわり、ペルシャ絨毯) の写真

他の地域にある高級な広いコンテンポラリースタイルのおしゃれなLDK (白い壁、コンクリートの床、横長型暖炉、コンクリートの暖炉まわり、壁掛け型テレビ、グレーの床、板張り天井) の写真
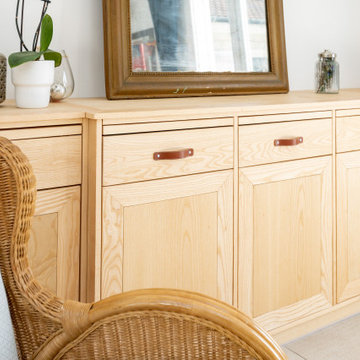
Meuble bois sur mesure « frêne » réalisé par M Daubigney
パリにあるラグジュアリーな広いコンテンポラリースタイルのおしゃれなリビング (白い壁、セラミックタイルの床、薪ストーブ、テレビなし、ベージュの床、表し梁、壁紙) の写真
パリにあるラグジュアリーな広いコンテンポラリースタイルのおしゃれなリビング (白い壁、セラミックタイルの床、薪ストーブ、テレビなし、ベージュの床、表し梁、壁紙) の写真
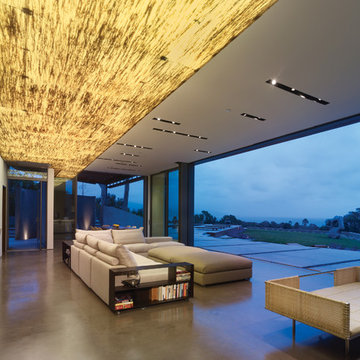
The living room flows into the landscape, capitalizing upon the view.
ロサンゼルスにある高級な中くらいなコンテンポラリースタイルのおしゃれなLDK (白い壁、コンクリートの床) の写真
ロサンゼルスにある高級な中くらいなコンテンポラリースタイルのおしゃれなLDK (白い壁、コンクリートの床) の写真

アンジェにあるお手頃価格の広いコンテンポラリースタイルのおしゃれなLDK (黄色い壁、セラミックタイルの床、薪ストーブ、金属の暖炉まわり、据え置き型テレビ、白い床、表し梁) の写真
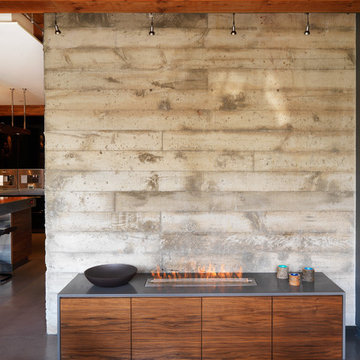
Photo by: Martin Tessler
A bachelor pad Bruce Wayne would approve of, this 1,000 square-foot Yaletown property belonging to a successful inventor-entrepreneur was to be soiree central for the 2010 Vancouver Olympics. A concept juxtaposing rawness with sophistication was agreed on, morphing what was an average two bedroom in its previous life to a loft with concrete floors and brick walls revealed and complemented with gloss, walnut, chrome and Corian. All the manly bells and whistle are built-in too, including Control4 smart home automation, custom beer trough and acoustical features to prevent party noise from reaching the neighbours.
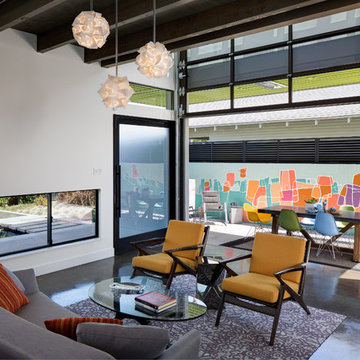
Brady Architectural Photography
サンディエゴにあるコンテンポラリースタイルのおしゃれなLDK (白い壁、コンクリートの床) の写真
サンディエゴにあるコンテンポラリースタイルのおしゃれなLDK (白い壁、コンクリートの床) の写真
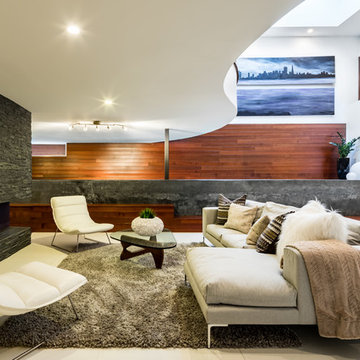
A basement with luxury! A curved ceiling on top, from where one can overlook all the activities happening in the lounge downstairs. A grand fireplace to cozy around with a warm rug and comfortable seating, perfect for those long conversations by the fire. The black tiles of the fireplace and the swimming pool wall are a great off-set against the white walls and flooring.
オレンジのコンテンポラリースタイルのリビング (セラミックタイルの床、コンクリートの床) の写真
1



