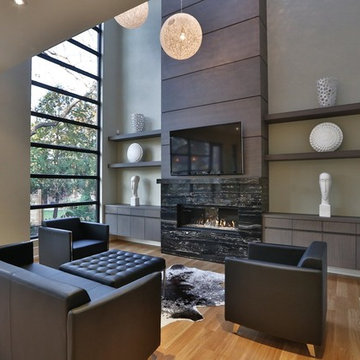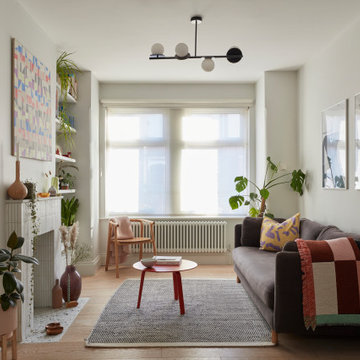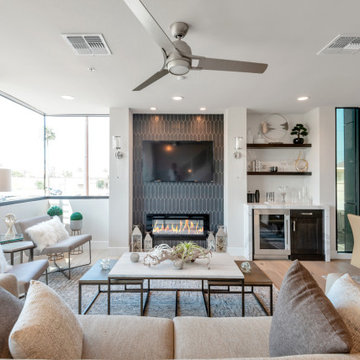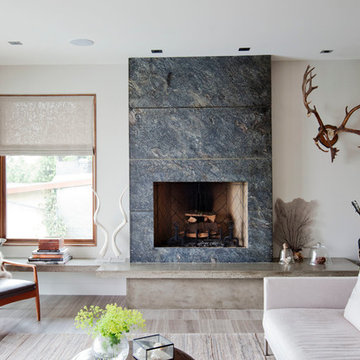グレーのコンテンポラリースタイルのリビング (タイルの暖炉まわり、黒い床、茶色い床) の写真
絞り込み:
資材コスト
並び替え:今日の人気順
写真 1〜20 枚目(全 211 枚)

リビングルームは琵琶湖を見るために設計されたもの。高い吹き抜けに設けられた窓のおかげで、空も琵琶湖も見える開放感あふれる空間になっています。壁はシリカライムで左官仕上げにしました。消臭性能が高い自然素材でつくられた左官材料で、今後犬を買う予定のこのお部屋にぴったりです。薪ストーブはバーモントキャスティングス社のデファイアント。大きな薪もそのまま入ります。

Our Carmel design-build studio was tasked with organizing our client’s basement and main floor to improve functionality and create spaces for entertaining.
In the basement, the goal was to include a simple dry bar, theater area, mingling or lounge area, playroom, and gym space with the vibe of a swanky lounge with a moody color scheme. In the large theater area, a U-shaped sectional with a sofa table and bar stools with a deep blue, gold, white, and wood theme create a sophisticated appeal. The addition of a perpendicular wall for the new bar created a nook for a long banquette. With a couple of elegant cocktail tables and chairs, it demarcates the lounge area. Sliding metal doors, chunky picture ledges, architectural accent walls, and artsy wall sconces add a pop of fun.
On the main floor, a unique feature fireplace creates architectural interest. The traditional painted surround was removed, and dark large format tile was added to the entire chase, as well as rustic iron brackets and wood mantel. The moldings behind the TV console create a dramatic dimensional feature, and a built-in bench along the back window adds extra seating and offers storage space to tuck away the toys. In the office, a beautiful feature wall was installed to balance the built-ins on the other side. The powder room also received a fun facelift, giving it character and glitz.
---
Project completed by Wendy Langston's Everything Home interior design firm, which serves Carmel, Zionsville, Fishers, Westfield, Noblesville, and Indianapolis.
For more about Everything Home, see here: https://everythinghomedesigns.com/
To learn more about this project, see here:
https://everythinghomedesigns.com/portfolio/carmel-indiana-posh-home-remodel
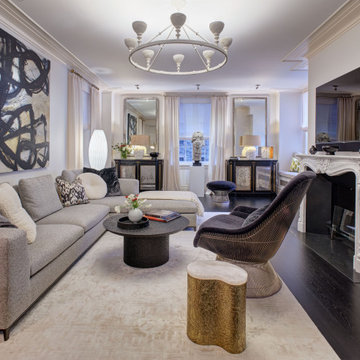
ニューヨークにある広いコンテンポラリースタイルのおしゃれなLDK (グレーの壁、濃色無垢フローリング、標準型暖炉、タイルの暖炉まわり、壁掛け型テレビ、黒い床) の写真
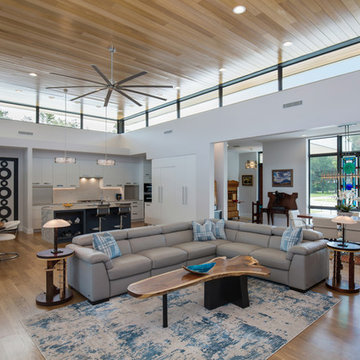
Ryan Gamma Photography
タンパにあるお手頃価格の中くらいなコンテンポラリースタイルのおしゃれなLDK (白い壁、淡色無垢フローリング、横長型暖炉、タイルの暖炉まわり、壁掛け型テレビ、茶色い床) の写真
タンパにあるお手頃価格の中くらいなコンテンポラリースタイルのおしゃれなLDK (白い壁、淡色無垢フローリング、横長型暖炉、タイルの暖炉まわり、壁掛け型テレビ、茶色い床) の写真

This edgy urban penthouse features a cozy family room. Grounded by a linear fireplace, the large sectional and two lounge chairs creates the perfect seating area. Carefully chosen art, sparks conversation.

Interior Design by Karly Kristina Design
Photography by SnowChimp Creative
バンクーバーにある高級な広いコンテンポラリースタイルのおしゃれなLDK (グレーの壁、横長型暖炉、壁掛け型テレビ、茶色い床、濃色無垢フローリング、タイルの暖炉まわり) の写真
バンクーバーにある高級な広いコンテンポラリースタイルのおしゃれなLDK (グレーの壁、横長型暖炉、壁掛け型テレビ、茶色い床、濃色無垢フローリング、タイルの暖炉まわり) の写真

Near the banks of the Stono River sits this custom elevated home on Johns Island. In partnership with Vinyet Architecture and Polish Pop Design, the homeowners chose a coastal look with heavy emphasis on elements like ship lap, white interiors and exteriors and custom elements throughout. The large island and hood directly behind it serve as the focal point of the kitchen. The ship lap for both were custom built. Within this open floor plan, serving the kitchen, dining room and living room sits an enclosed wet bar with live edge solid wood countertop. Custom shelving was installed next to the TV area with a geometric design, mirroring the Master Bedroom ceiling. Enter the adjacent screen porch through a collapsing sliding door, which gives it a true eight-foot wide opening to the outdoors. Reclaimed wooden beams add character to the living room and outdoor fireplace mantels.
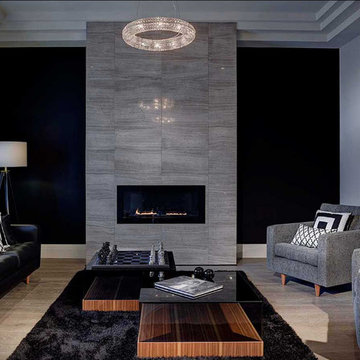
This stunning contemporary home designed by Somerset Morgan brings your dream home to life! Open living with spacious living area, dining onto a large functional kitchen. The neutral colours throughout the home create a comfortable yet sophisticated appeal to the home. Visit Somerset Morgan website to view this unique home.
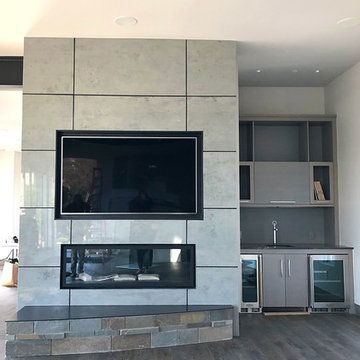
Material: Neolith Beton Polished
オースティンにあるお手頃価格の中くらいなコンテンポラリースタイルのおしゃれなLDK (グレーの壁、無垢フローリング、標準型暖炉、タイルの暖炉まわり、埋込式メディアウォール、茶色い床) の写真
オースティンにあるお手頃価格の中くらいなコンテンポラリースタイルのおしゃれなLDK (グレーの壁、無垢フローリング、標準型暖炉、タイルの暖炉まわり、埋込式メディアウォール、茶色い床) の写真
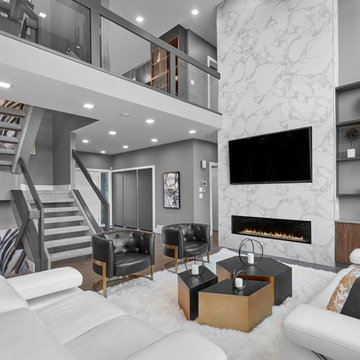
Black decor, built in shelving, contemporary, glass panel railing, glass railing, gold decor, gray shelving, gray walls, linear fireplace, open concept, open riser stair case, tiled feature wall, walnut doors
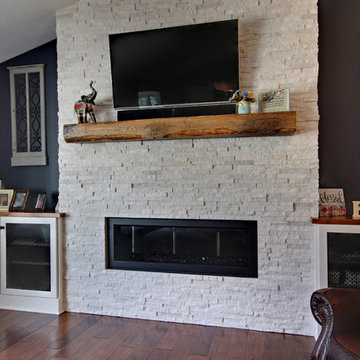
グランドラピッズにあるお手頃価格の中くらいなコンテンポラリースタイルのおしゃれなLDK (グレーの壁、濃色無垢フローリング、両方向型暖炉、タイルの暖炉まわり、壁掛け型テレビ、茶色い床) の写真
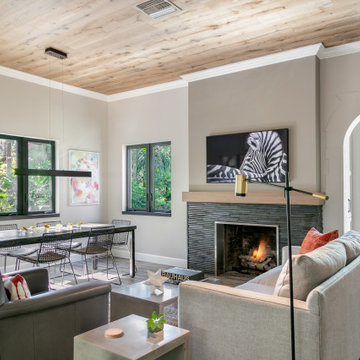
A small living area was broken up into areas for dining and watching tv. All rooms connect to the tropical rain forest beyond the walls.
タンパにある小さなコンテンポラリースタイルのおしゃれなLDK (ベージュの壁、磁器タイルの床、タイルの暖炉まわり、壁掛け型テレビ、茶色い床、板張り天井) の写真
タンパにある小さなコンテンポラリースタイルのおしゃれなLDK (ベージュの壁、磁器タイルの床、タイルの暖炉まわり、壁掛け型テレビ、茶色い床、板張り天井) の写真
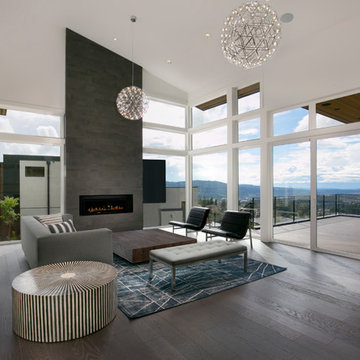
シアトルにある広いコンテンポラリースタイルのおしゃれなリビング (白い壁、濃色無垢フローリング、横長型暖炉、タイルの暖炉まわり、テレビなし、茶色い床) の写真
This three home project in Seattle was a creative challenge we were excited to tackle. The lot sizes were long and narrow, so we decided to create a compact contemporary space. Our design team chose light solid surface elements and a dark flooring for a warmer mix.
Photographer: Layne Freedle
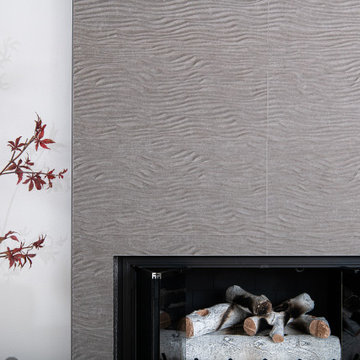
Hawi dark grey ceramic tiles with a concrete wave effect and a matte finish
オレンジカウンティにあるコンテンポラリースタイルのおしゃれなリビング (淡色無垢フローリング、茶色い床、グレーの壁、標準型暖炉、タイルの暖炉まわり) の写真
オレンジカウンティにあるコンテンポラリースタイルのおしゃれなリビング (淡色無垢フローリング、茶色い床、グレーの壁、標準型暖炉、タイルの暖炉まわり) の写真

Charles Lauersdorf
Realty Pro Shots
オレンジカウンティにあるコンテンポラリースタイルのおしゃれなLDK (グレーの壁、濃色無垢フローリング、横長型暖炉、タイルの暖炉まわり、埋込式メディアウォール、茶色い床) の写真
オレンジカウンティにあるコンテンポラリースタイルのおしゃれなLDK (グレーの壁、濃色無垢フローリング、横長型暖炉、タイルの暖炉まわり、埋込式メディアウォール、茶色い床) の写真
グレーのコンテンポラリースタイルのリビング (タイルの暖炉まわり、黒い床、茶色い床) の写真
1
