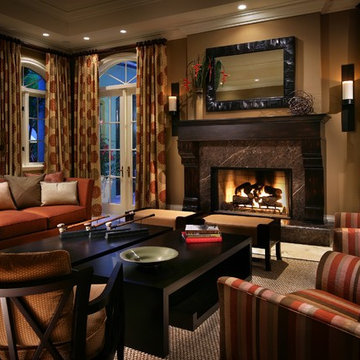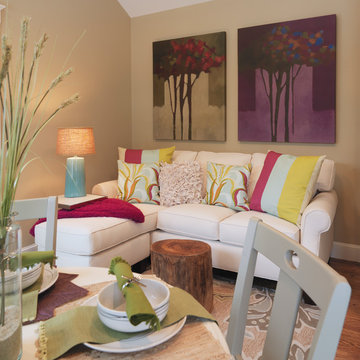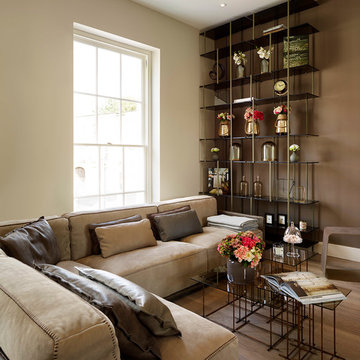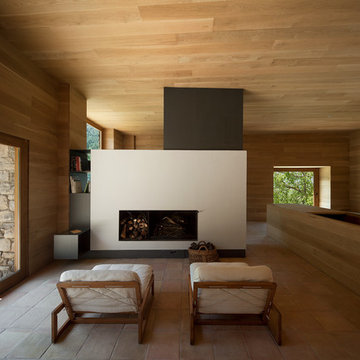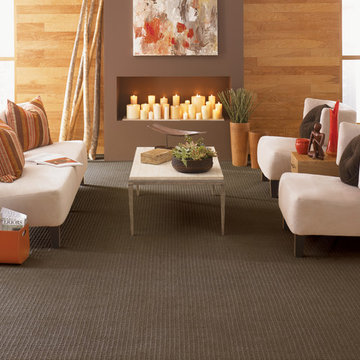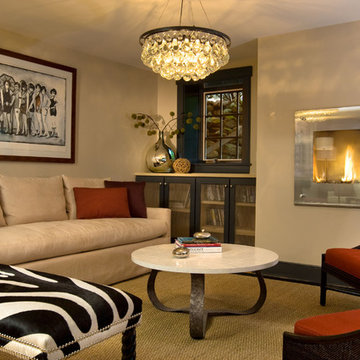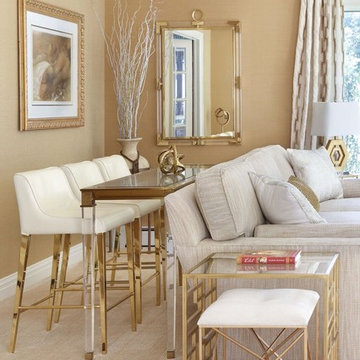ブラウンのコンテンポラリースタイルのリビング (テレビなし、茶色い壁) の写真
絞り込み:
資材コスト
並び替え:今日の人気順
写真 1〜20 枚目(全 220 枚)
1/5
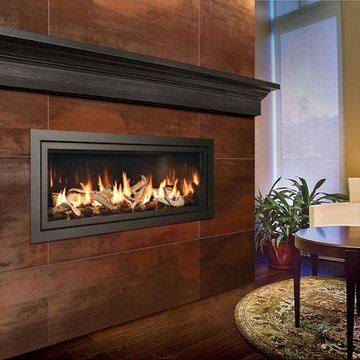
他の地域にある中くらいなコンテンポラリースタイルのおしゃれなリビング (茶色い壁、濃色無垢フローリング、横長型暖炉、タイルの暖炉まわり、テレビなし、茶色い床) の写真
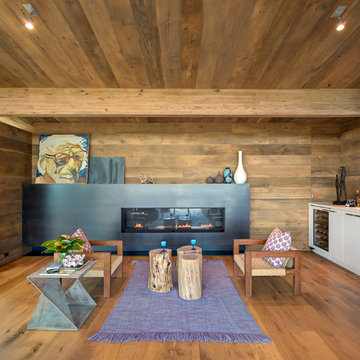
Bates Masi Architects LLC
ニューヨークにあるコンテンポラリースタイルのおしゃれなリビングのホームバー (茶色い壁、無垢フローリング、横長型暖炉、テレビなし) の写真
ニューヨークにあるコンテンポラリースタイルのおしゃれなリビングのホームバー (茶色い壁、無垢フローリング、横長型暖炉、テレビなし) の写真
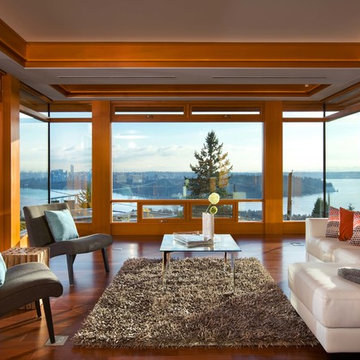
Ema Peters
バンクーバーにある広いコンテンポラリースタイルのおしゃれなリビング (茶色い壁、無垢フローリング、暖炉なし、テレビなし、茶色い床) の写真
バンクーバーにある広いコンテンポラリースタイルのおしゃれなリビング (茶色い壁、無垢フローリング、暖炉なし、テレビなし、茶色い床) の写真
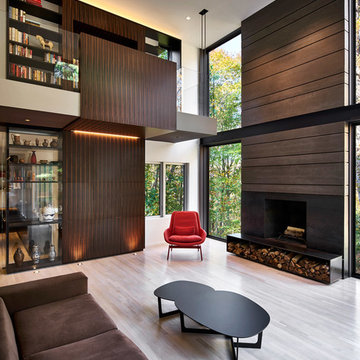
Greg Powers
ワシントンD.C.にあるコンテンポラリースタイルのおしゃれなリビング (茶色い壁、淡色無垢フローリング、標準型暖炉、テレビなし、茶色いソファ) の写真
ワシントンD.C.にあるコンテンポラリースタイルのおしゃれなリビング (茶色い壁、淡色無垢フローリング、標準型暖炉、テレビなし、茶色いソファ) の写真
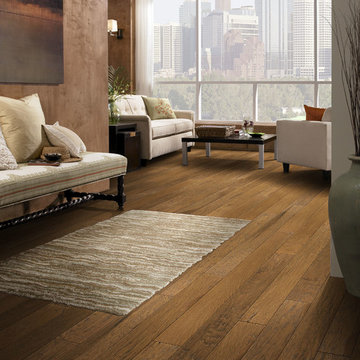
他の地域にある高級な広いコンテンポラリースタイルのおしゃれなリビング (茶色い壁、クッションフロア、暖炉なし、テレビなし、茶色い床) の写真
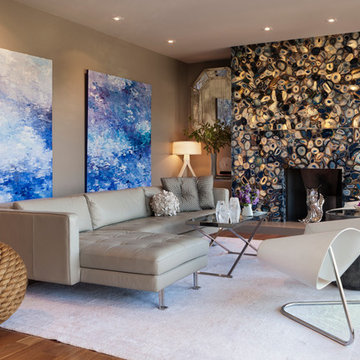
precious stone fireplace surround
クリーブランドにあるコンテンポラリースタイルのおしゃれな応接間 (無垢フローリング、標準型暖炉、テレビなし、茶色い壁) の写真
クリーブランドにあるコンテンポラリースタイルのおしゃれな応接間 (無垢フローリング、標準型暖炉、テレビなし、茶色い壁) の写真
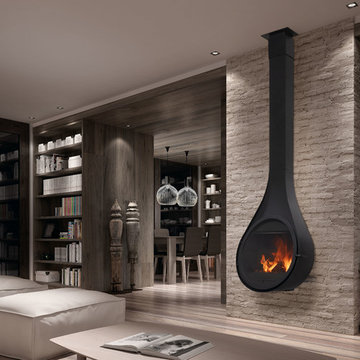
Is this the prettiest fire you have ever seen? We think so, and so do thousands of customers worldwide as the Rocal Drop is the number 1 worldwide bestselling model.
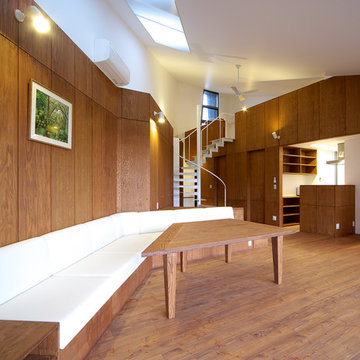
玄関側の見返し。ソファの後ろにはダイニングテーブル。右手には半オープンのキッチンや水回り、個室群が並ぶ。
ロフトへ上がる螺旋階段の奥に玄関。
他の地域にある低価格の小さなコンテンポラリースタイルのおしゃれなLDK (茶色い壁、暖炉なし、茶色い床、無垢フローリング、テレビなし) の写真
他の地域にある低価格の小さなコンテンポラリースタイルのおしゃれなLDK (茶色い壁、暖炉なし、茶色い床、無垢フローリング、テレビなし) の写真
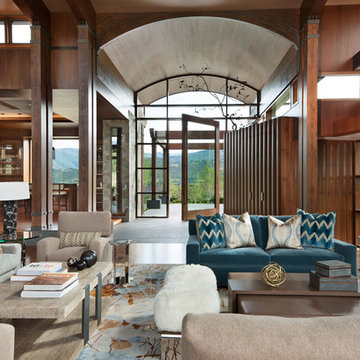
David O. Marlow
デンバーにあるラグジュアリーな巨大なコンテンポラリースタイルのおしゃれなLDK (茶色い壁、濃色無垢フローリング、両方向型暖炉、石材の暖炉まわり、テレビなし、茶色い床) の写真
デンバーにあるラグジュアリーな巨大なコンテンポラリースタイルのおしゃれなLDK (茶色い壁、濃色無垢フローリング、両方向型暖炉、石材の暖炉まわり、テレビなし、茶色い床) の写真
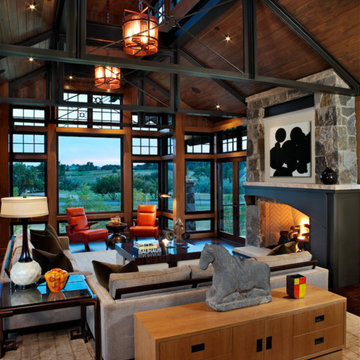
This elegant expression of a modern Colorado style home combines a rustic regional exterior with a refined contemporary interior. The client's private art collection is embraced by a combination of modern steel trusses, stonework and traditional timber beams. Generous expanses of glass allow for view corridors of the mountains to the west, open space wetlands towards the south and the adjacent horse pasture on the east.
Builder: Cadre General Contractors
http://www.cadregc.com
Interior Design: Comstock Design
http://comstockdesign.com
Photograph: Ron Ruscio Photography
http://ronrusciophotography.com/
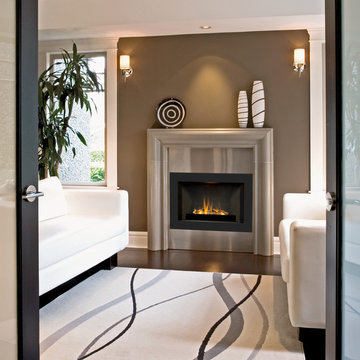
サンフランシスコにある中くらいなコンテンポラリースタイルのおしゃれなリビング (標準型暖炉、タイルの暖炉まわり、茶色い壁、濃色無垢フローリング、テレビなし、茶色い床) の写真
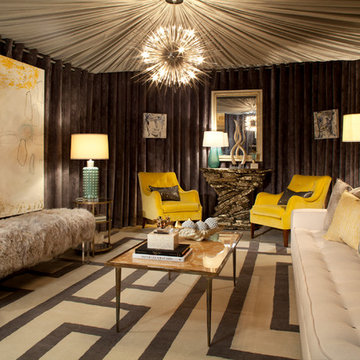
Photo Credit: Emily Redfield
"Cold industrial concrete is softened with fabric on the walls and glamour is accentuated with velvet fabrics, Tibetan lambswool and starburst chandelier"
We were asked to participate in the design of the Villa De Luxe Designer Show House benefiting Preservation Houston. We chose the basement and created a space that defined luxury using rich, bold colors and lots of texture.
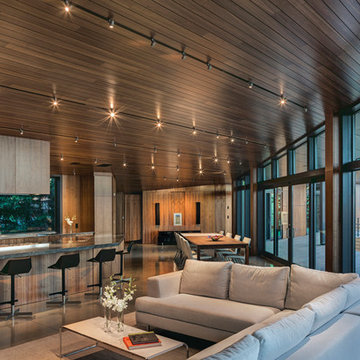
Architect: Steven Bull, Workshop AD
Photography By: Kevin G. Smith
“Like the integration of interior with exterior spaces with materials. Like the exterior wood panel details. The interior spaces appear to negotiate the angles of the house well. Takes advantage of treetop location without ostentation.”
This project involved the redesign and completion of a partially constructed house on the Upper Hillside in Anchorage, Alaska. Construction of the underlying steel structure had ceased for more than five years, resulting in significant technical and organizational issues that needed to be resolved in order for the home to be completed. Perched above the landscape, the home stretches across the hillside like an extended tree house.
An interior atmosphere of natural lightness was introduced to the home. Inspiration was pulled from the surrounding landscape to make the home become part of that landscape and to feel at home in its surroundings. Surfaces throughout the structure share a common language of articulated cladding with walnut panels, stone and concrete. The result is a dissolved separation of the interior and exterior.
There was a great need for extensive window and door products that had the required sophistication to make this project complete. And Marvin products were the perfect fit.
MARVIN PRODUCTS USED:
Integrity Inswing French Door
Integrity Outswing French Door
Integrity Sliding French Door
Marvin Ultimate Awning Window
Marvin Ultimate Casement Window
Marvin Ultimate Sliding French Door
Marvin Ultimate Swinging French Door
ブラウンのコンテンポラリースタイルのリビング (テレビなし、茶色い壁) の写真
1
