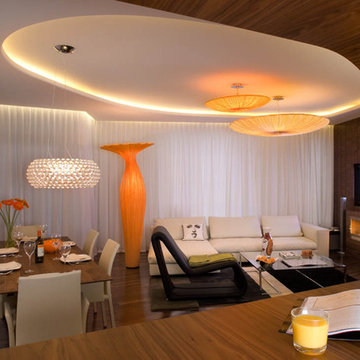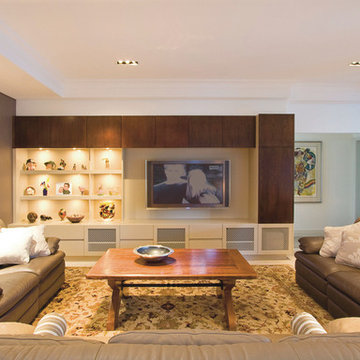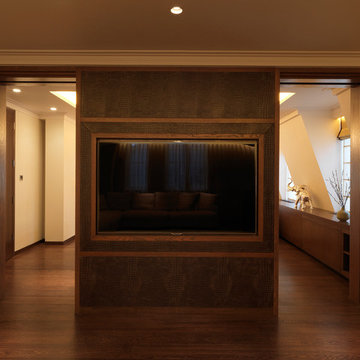ブラウンのコンテンポラリースタイルのリビング (埋込式メディアウォール、茶色い壁) の写真
絞り込み:
資材コスト
並び替え:今日の人気順
写真 1〜20 枚目(全 79 枚)
1/5

Living room featuring custom walnut paneling with bronze open fireplace surrounded with antique brick. Sleek contemporary feel with Christian Liaigre linen slipcovered chairs, Mateliano from HollyHunt sofa & vintage indigo throw.
Herve Vanderstraeten lamp

Custom created media wall to house Flamerite integrated fire and TV with Porcelanosa wood effect tiles.
グラスゴーにあるお手頃価格の広いコンテンポラリースタイルのおしゃれなLDK (茶色い壁、クッションフロア、木材の暖炉まわり、埋込式メディアウォール、茶色い床、板張り壁) の写真
グラスゴーにあるお手頃価格の広いコンテンポラリースタイルのおしゃれなLDK (茶色い壁、クッションフロア、木材の暖炉まわり、埋込式メディアウォール、茶色い床、板張り壁) の写真
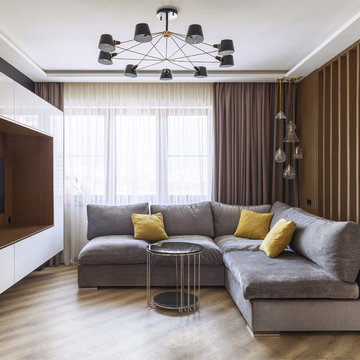
Внушительного размера люстра Eimer стала оригинальным украшением комнаты. При своих 120 сантиметрах в диаметре она, тем не менее, не смотрится массивной благодаря строгому, лаконичному дизайну. Люстра выполняет функцию основного света, а роли дополнительного и декоративного играют бра в углу дивана и контурная подсветка ниши потолка соответственно. В эстетике комнаты выдержана характерная для современных интерьеров строгая геометричность, находящая своё отражение в стилистике декоративной перегородки, конструкции шкафа и устройстве двухуровневого потолка с контурной подсветкой.
Декоративная перегородка между зонами кухни и гостиной выполнена из узких вертикальных деревянных ламелей. Для удешевления монтажа конструкции они крепятся на направляющие по потолку и полу, что делает выбранное решение конструктивно схожим с системой открытых стеллажей, но при этом не оказывает значительного влияния на эстетические характеристики перегородки.
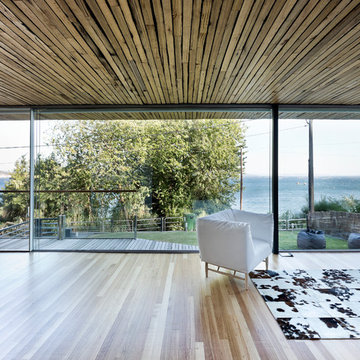
Adrian Vazquez
ロンドンにあるお手頃価格の広いコンテンポラリースタイルのおしゃれなLDK (茶色い壁、埋込式メディアウォール、淡色無垢フローリング) の写真
ロンドンにあるお手頃価格の広いコンテンポラリースタイルのおしゃれなLDK (茶色い壁、埋込式メディアウォール、淡色無垢フローリング) の写真
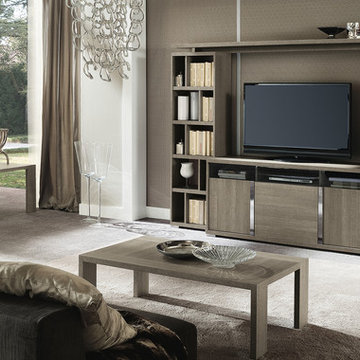
アトランタにある中くらいなコンテンポラリースタイルのおしゃれな独立型リビング (茶色い壁、カーペット敷き、標準型暖炉、漆喰の暖炉まわり、埋込式メディアウォール、茶色い床) の写真
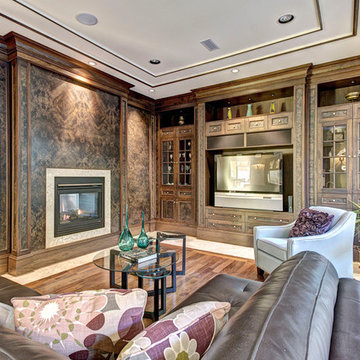
Carsten Arnold Photography
バンクーバーにあるコンテンポラリースタイルのおしゃれなリビング (茶色い壁、標準型暖炉、埋込式メディアウォール) の写真
バンクーバーにあるコンテンポラリースタイルのおしゃれなリビング (茶色い壁、標準型暖炉、埋込式メディアウォール) の写真
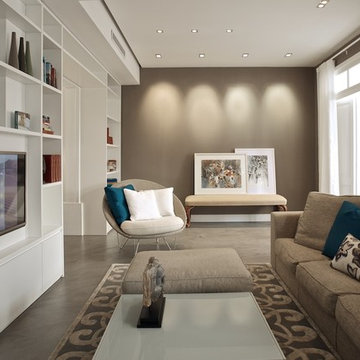
camilleriparismode projects and design team were approached by the young owners of a 1920s sliema townhouse who wished to transform the un-converted property into their new family home.
the design team created a new set of plans which involved demolishing a dividing wall between the 2 front rooms, resulting in a larger living area and family room enjoying natural light through 2 maltese balconies.
the juxtaposition of old and new, traditional and modern, rough and smooth is the design element that links all the areas of the house. the seamless micro cement floor in a warm taupe/concrete hue, connects the living room with the kitchen and the dining room, contrasting with the classic decor elements throughout the rest of the space that recall the architectural features of the house.
this beautiful property enjoys another 2 bedrooms for the couple’s children, as well as a roof garden for entertaining family and friends. the house’s classic townhouse feel together with camilleriparismode projects and design team’s careful maximisation of the internal spaces, have truly made it the perfect family home.
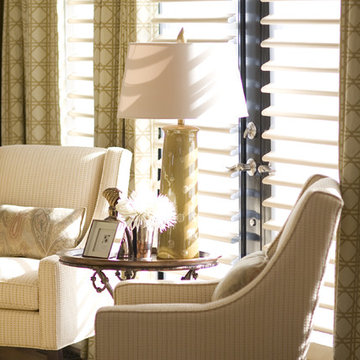
This lovely vignette is part of a large living room designed to entertain a crowd - with 2 sofas and 6 armchairs.
This project is 5+ years old. Most items shown are custom (eg. millwork, upholstered furniture, drapery). Most goods are no longer available. Benjamin Moore paint.
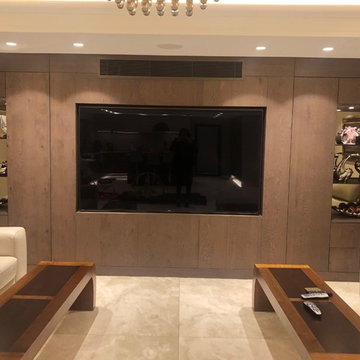
Custom design built in Tv unit, hidden bar for living or lounge room
ロンドンにあるお手頃価格の広いコンテンポラリースタイルのおしゃれなリビング (茶色い壁、大理石の床、埋込式メディアウォール、ベージュの床) の写真
ロンドンにあるお手頃価格の広いコンテンポラリースタイルのおしゃれなリビング (茶色い壁、大理石の床、埋込式メディアウォール、ベージュの床) の写真
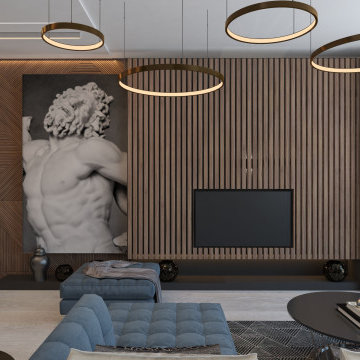
ストックホルムにある高級な中くらいなコンテンポラリースタイルのおしゃれなリビング (茶色い壁、淡色無垢フローリング、埋込式メディアウォール、グレーの床、折り上げ天井、パネル壁) の写真
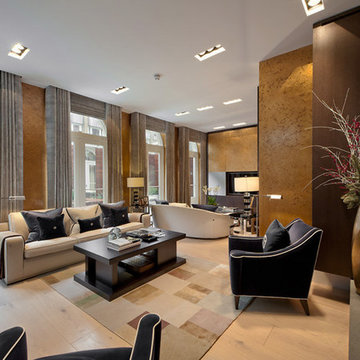
Living Room
Photo: Originate
ロンドンにある高級な中くらいなコンテンポラリースタイルのおしゃれなリビング (茶色い壁、淡色無垢フローリング、暖炉なし、埋込式メディアウォール) の写真
ロンドンにある高級な中くらいなコンテンポラリースタイルのおしゃれなリビング (茶色い壁、淡色無垢フローリング、暖炉なし、埋込式メディアウォール) の写真
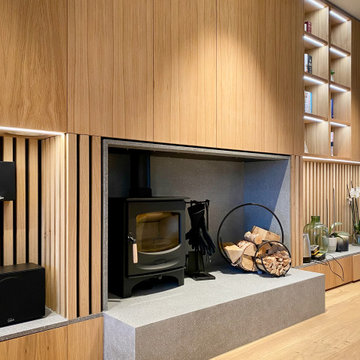
This photo is an internal view of the living room as part of a new-build family house. A fireplace with terrazzo hearth and surround was incorporated into a bespoke feature storage wall. The oak cabinetry was designed and constructed by our specialist team. LED lighting was integrated into the shelving and acoustic oak slatted panels were used to combat the noise of open plan family living.
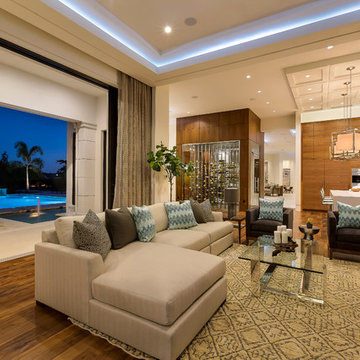
Michael McVay Photography
マイアミにあるラグジュアリーな広いコンテンポラリースタイルのおしゃれなLDK (茶色い壁、無垢フローリング、暖炉なし、埋込式メディアウォール) の写真
マイアミにあるラグジュアリーな広いコンテンポラリースタイルのおしゃれなLDK (茶色い壁、無垢フローリング、暖炉なし、埋込式メディアウォール) の写真

J. Weiland, Professional Photographer.
Paul Jackson, Aerial Photography.
Alice Dodson, Architect.
This Contemporary Mountain Home sits atop 50 plus acres in the Beautiful Mountains of Hot Springs, NC. Eye catching beauty and designs tribute local Architect, Alice Dodson and Team. Sloping roof lines intrigue and maximize natural light. This home rises high above the normal energy efficient standards with Geothermal Heating & Cooling System, Radiant Floor Heating, Kolbe Windows and Foam Insulation. Creative Owners put there heart & souls into the unique features. Exterior textured stone, smooth gray stucco around the glass blocks, smooth artisan siding with mitered corners and attractive landscaping collectively compliment. Cedar Wood Ceilings, Tile Floors, Exquisite Lighting, Modern Linear Fireplace and Sleek Clean Lines throughout please the intellect and senses.
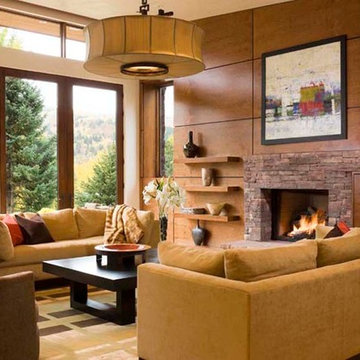
The tall bi-fold doors open to the rooftop garden and create a strong indoor-outdoor living experience. The natural wood and stone exterior materials extend to the interior of the units continuing the warm contemporary feel.
Photography: David Marlow
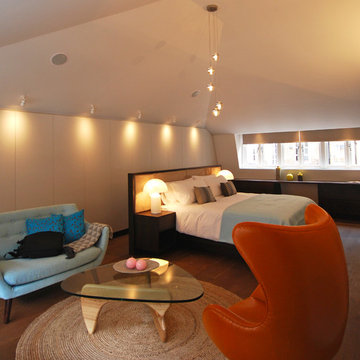
Client: Private
Architect: Morgan Carn
Photographer: Boris Ma
ロンドンにある中くらいなコンテンポラリースタイルのおしゃれなリビング (茶色い壁、カーペット敷き、暖炉なし、埋込式メディアウォール、茶色い床) の写真
ロンドンにある中くらいなコンテンポラリースタイルのおしゃれなリビング (茶色い壁、カーペット敷き、暖炉なし、埋込式メディアウォール、茶色い床) の写真
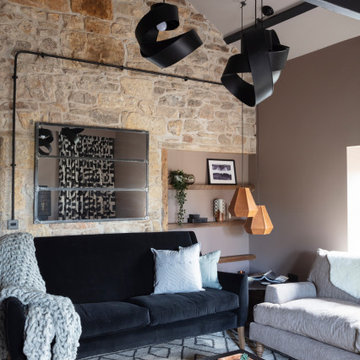
This rural cottage in Northumberland was in need of a total overhaul, and thats exactly what it got! Ceilings removed, beams brought to life, stone exposed, log burner added, feature walls made, floors replaced, extensions built......you name it, we did it!
What a result! This is a modern contemporary space with all the rustic charm you'd expect from a rural holiday let in the beautiful Northumberland countryside. Book In now here: https://www.bridgecottagenorthumberland.co.uk/?fbclid=IwAR1tpc6VorzrLsGJtAV8fEjlh58UcsMXMGVIy1WcwFUtT0MYNJLPnzTMq0w
ブラウンのコンテンポラリースタイルのリビング (埋込式メディアウォール、茶色い壁) の写真
1
