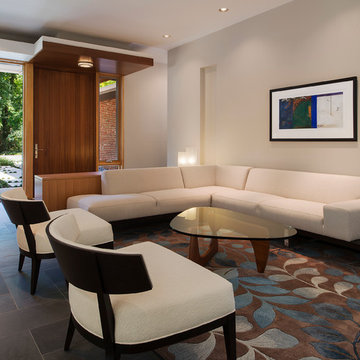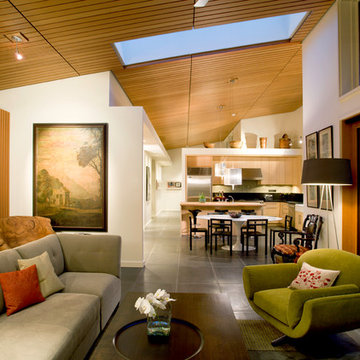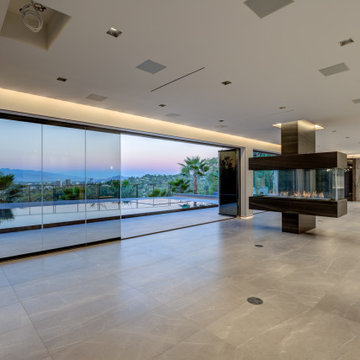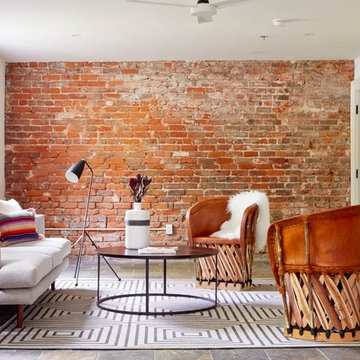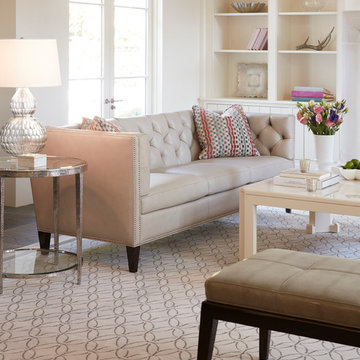ブラウンのコンテンポラリースタイルのリビング (スレートの床、赤い壁、白い壁) の写真
絞り込み:
資材コスト
並び替え:今日の人気順
写真 1〜20 枚目(全 35 枚)
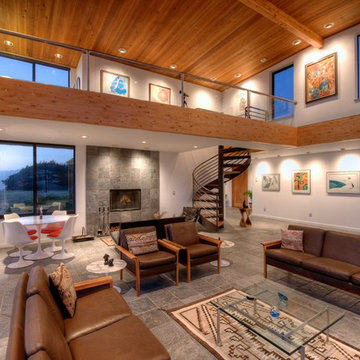
Sea Arches is a stunning modern architectural masterpiece, perched atop an eleven-acre peninsular promontory rising 160 feet above the Pacific Ocean on northern California’s spectacular Mendocino coast. Surrounded by the ocean on 3 sides and presiding over unparalleled vistas of sea and surf, Sea Arches includes 2,000 feet of ocean frontage, as well as beaches that extend some 1,300 feet. This one-of-a-kind property also includes one of the famous Elk Sea Stacks, a grouping of remarkable ancient rock outcroppings that tower above the Pacific, and add a powerful and dramatic element to the coastal scenery. Integrated gracefully into its spectacular setting, Sea Arches is set back 500 feet from the Pacific Coast Hwy and is completely screened from public view by more than 400 Monterey cypress trees. Approached by a winding, tree-lined drive, the main house and guesthouse include over 4,200 square feet of modern living space with four bedrooms, two mezzanines, two mini-lofts, and five full bathrooms. All rooms are spacious and the hallways are extra-wide. A cantilevered, raised deck off the living-room mezzanine provides a stunningly close approach to the ocean. Walls of glass invite views of the enchanting scenery in every direction: north to the Elk Sea Stacks, south to Point Arena and its historic lighthouse, west beyond the property’s captive sea stack to the horizon, and east to lofty wooded mountains. All of these vistas are enjoyed from Sea Arches and from the property’s mile-long groomed trails that extend along the oceanfront bluff tops overlooking the beautiful beaches on the north and south side of the home. While completely private and secluded, Sea Arches is just a two-minute drive from the charming village of Elk offering quaint and cozy restaurants and inns. A scenic seventeen-mile coastal drive north will bring you to the picturesque and historic seaside village of Mendocino which attracts tourists from near and far. One can also find many world-class wineries in nearby Anderson Valley. All of this just a three-hour drive from San Francisco or if you choose to fly, Little River Airport, with its mile long runway, is only 16 miles north of Sea Arches. Truly a special and unique property, Sea Arches commands some of the most dramatic coastal views in the world, and offers superb design, construction, and high-end finishes throughout, along with unparalleled beauty, tranquility, and privacy. Property Highlights: • Idyllically situated on a one-of-a-kind eleven-acre oceanfront parcel • Dwelling is completely screened from public view by over 400 trees • Includes 2,000 feet of ocean frontage plus over 1,300 feet of beaches • Includes one of the famous Elk Sea Stacks connected to the property by an isthmus • Main house plus private guest house totaling over 4300 sq ft of superb living space • 4 bedrooms and 5 full bathrooms • Separate His and Hers master baths • Open floor plan featuring Single Level Living (with the exception of mezzanines and lofts) • Spacious common rooms with extra wide hallways • Ample opportunities throughout the home for displaying art • Radiant heated slate floors throughout • Soaring 18 foot high ceilings in main living room with walls of glass • Cantilevered viewing deck off the mezzanine for up close ocean views • Gourmet kitchen with top of the line stainless appliances, custom cabinetry and granite counter tops • Granite window sills throughout the home • Spacious guest house including a living room, wet bar, large bedroom, an office/second bedroom, two spacious baths, sleeping loft and two mini lofts • Spectacular ocean and sunset views from most every room in the house • Gracious winding driveway offering ample parking • Large 2 car-garage with workshop • Extensive low-maintenance landscaping offering a profusion of Spring and Summer blooms • Approx. 1 mile of groomed trails • Equipped with a generator • Copper roof • Anchored in bedrock by 42 reinforced concrete piers and framed with steel girders.
2 Fireplaces
Deck
Granite Countertops
Guest House
Patio
Security System
Storage
Gardens
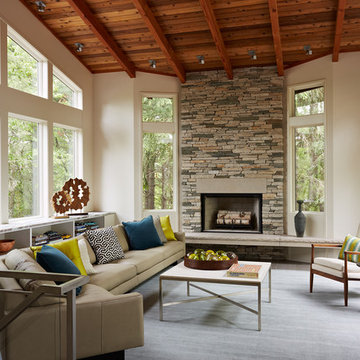
Architecture & Interior Design: David Heide Design Studio -- Photos: Susan Gilmore Photography
ミネアポリスにある小さなコンテンポラリースタイルのおしゃれな独立型リビング (白い壁、スレートの床、標準型暖炉、石材の暖炉まわり、テレビなし) の写真
ミネアポリスにある小さなコンテンポラリースタイルのおしゃれな独立型リビング (白い壁、スレートの床、標準型暖炉、石材の暖炉まわり、テレビなし) の写真
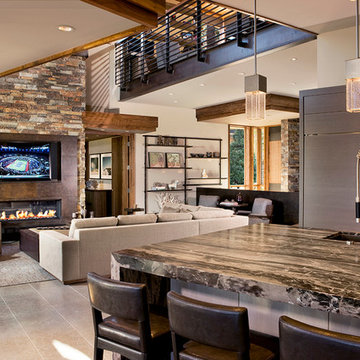
Design build AV System: Savant control system with Lutron Homeworks lighting and shading system. Great Room and Master Bed surround sound. Full audio video distribution. Climate and fireplace control. Ruckus Wireless access points. In-wall iPads control points. Remote cameras.
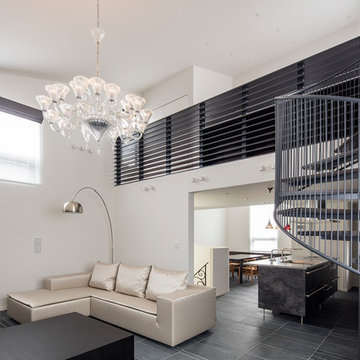
モノトーンに整えられたLDK。
シャンデリア、ソファ等、お施主様の個性がアクセントになっている。
撮影:淺川敏
東京23区にある高級な広いコンテンポラリースタイルのおしゃれなLDK (白い壁、黒い床、スレートの床、暖炉なし、据え置き型テレビ) の写真
東京23区にある高級な広いコンテンポラリースタイルのおしゃれなLDK (白い壁、黒い床、スレートの床、暖炉なし、据え置き型テレビ) の写真
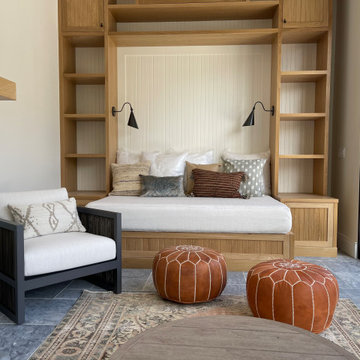
Two car garage converted to a 900 SQFT Pool house and art studio. Custom pool and spa with adjacent BBQ, 5 ancient olive trees relocated from NorCal, hardscape design and build, outdoor dining area, and new driveway.
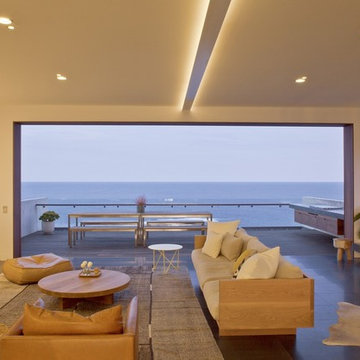
Simon Wood
シドニーにある高級な広いコンテンポラリースタイルのおしゃれなLDK (白い壁、スレートの床、横長型暖炉、コンクリートの暖炉まわり、壁掛け型テレビ) の写真
シドニーにある高級な広いコンテンポラリースタイルのおしゃれなLDK (白い壁、スレートの床、横長型暖炉、コンクリートの暖炉まわり、壁掛け型テレビ) の写真
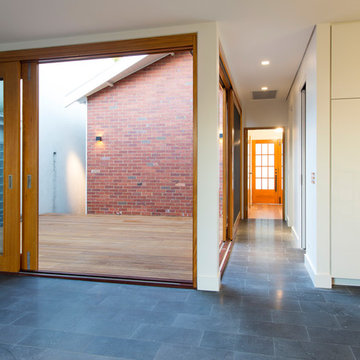
A courtyard has been used to separate a heritage building from a new two storey building. The courtyard is facing north allowing low winter sun to enter the dining, living space and passively heat the area in winter. In slab heating also adds to winter comfort. The bluestone floor adds texture and warmth.
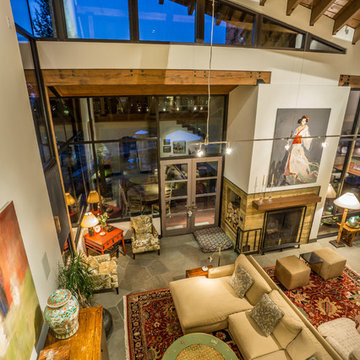
Ross Chandler
他の地域にあるラグジュアリーな広いコンテンポラリースタイルのおしゃれなリビングロフト (白い壁、スレートの床、両方向型暖炉、コンクリートの暖炉まわり) の写真
他の地域にあるラグジュアリーな広いコンテンポラリースタイルのおしゃれなリビングロフト (白い壁、スレートの床、両方向型暖炉、コンクリートの暖炉まわり) の写真
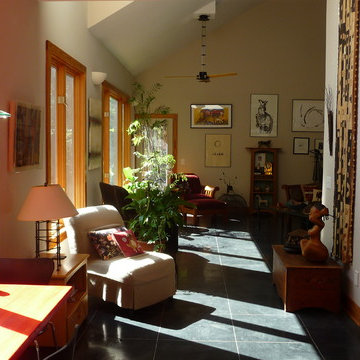
lots of windows
ローリーにあるお手頃価格の中くらいなコンテンポラリースタイルのおしゃれなリビング (白い壁、スレートの床、暖炉なし、テレビなし、黒い床) の写真
ローリーにあるお手頃価格の中くらいなコンテンポラリースタイルのおしゃれなリビング (白い壁、スレートの床、暖炉なし、テレビなし、黒い床) の写真
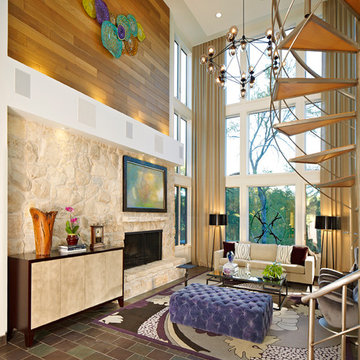
Euro Design Build is the premier design and home remodeling company servicing Dallas and the greater Dallas region. We specialize in kitchen remodeling, bathroom remodeling, interior remodeling, home additions, custom cabinetry, exterior remodeling, and many other services. We are also Hunter Douglas and Wellborn Cabinet dealers.
Ken Vaughan
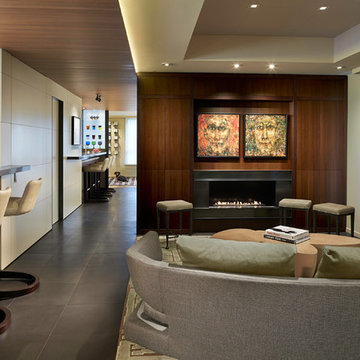
Photography by Ben Benschneider
シアトルにある中くらいなコンテンポラリースタイルのおしゃれなリビング (白い壁、スレートの床、標準型暖炉、木材の暖炉まわり、埋込式メディアウォール、グレーの床) の写真
シアトルにある中くらいなコンテンポラリースタイルのおしゃれなリビング (白い壁、スレートの床、標準型暖炉、木材の暖炉まわり、埋込式メディアウォール、グレーの床) の写真
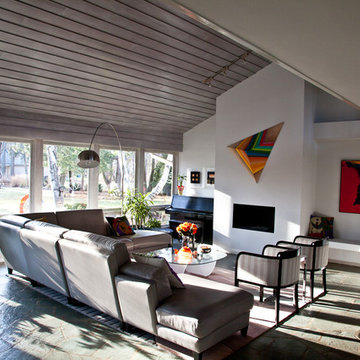
他の地域にある高級な広いコンテンポラリースタイルのおしゃれなLDK (ミュージックルーム、白い壁、スレートの床、標準型暖炉、漆喰の暖炉まわり、テレビなし、グレーの床) の写真
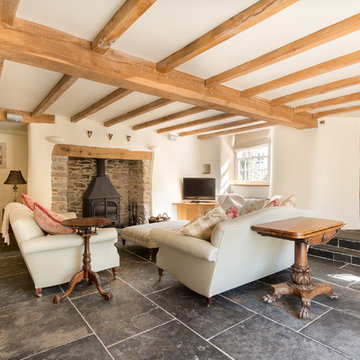
A traditional cottage with a fabulous Carpenter Oak extension. Formal living room, in original cottage. Riverside village South Devon. Colin Cadle Photography
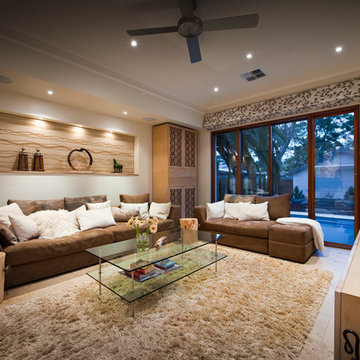
Custom-designed deep couches are an inviting feature of this homely living room. Floor-to-ceiling windows bring the pool view inside and warm wood furnishings add warmth and texture. Custom designed cabinetry suits space to a tee.
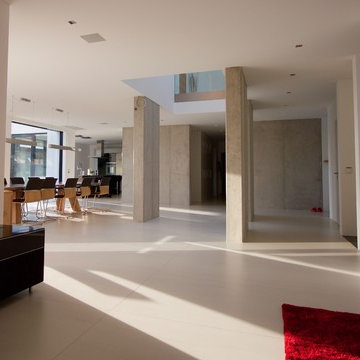
ニュルンベルクにある高級な広いコンテンポラリースタイルのおしゃれなリビング (白い壁、スレートの床、壁掛け型テレビ、ベージュの床) の写真
ブラウンのコンテンポラリースタイルのリビング (スレートの床、赤い壁、白い壁) の写真
1
