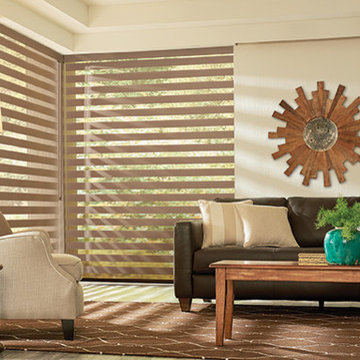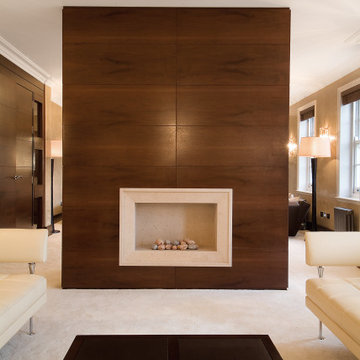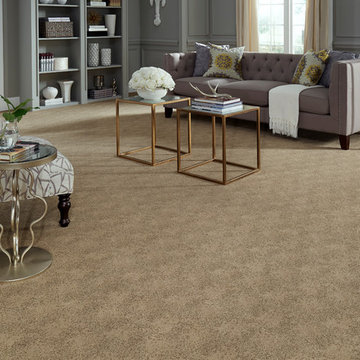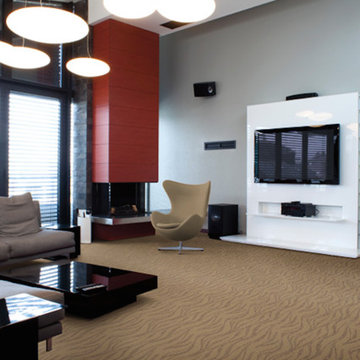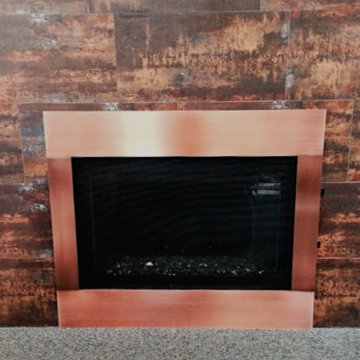ブラウンのコンテンポラリースタイルのリビング (カーペット敷き) の写真
絞り込み:
資材コスト
並び替え:今日の人気順
写真 161〜180 枚目(全 1,860 枚)
1/4
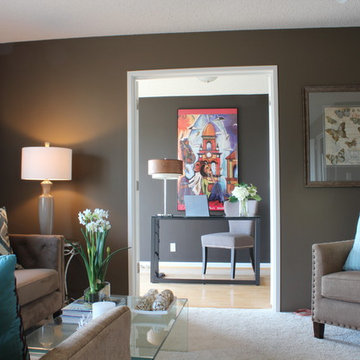
Refined Interior Staging Solutions
カンザスシティにあるお手頃価格の小さなコンテンポラリースタイルのおしゃれなLDK (茶色い壁、カーペット敷き、暖炉なし) の写真
カンザスシティにあるお手頃価格の小さなコンテンポラリースタイルのおしゃれなLDK (茶色い壁、カーペット敷き、暖炉なし) の写真
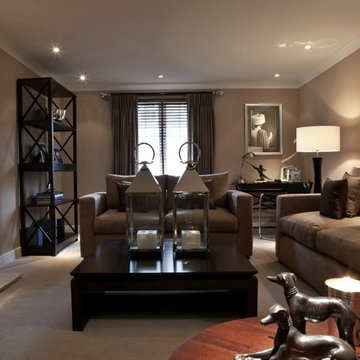
エセックスにある広いコンテンポラリースタイルのおしゃれなリビング (カーペット敷き、標準型暖炉、石材の暖炉まわり、テレビなし) の写真
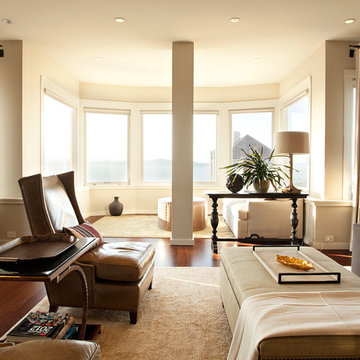
A complete interior remodel of a top floor unit in a stately Pacific Heights building originally constructed in 1925. The remodel included the construction of a new elevated roof deck with a custom spiral staircase and “penthouse” connecting the unit to the outdoor space. The unit has two bedrooms, a den, two baths, a powder room, an updated living and dining area and a new open kitchen. The design highlights the dramatic views to the San Francisco Bay and the Golden Gate Bridge to the north, the views west to the Pacific Ocean and the City to the south. Finishes include custom stained wood paneling and doors throughout, engineered mahogany flooring with matching mahogany spiral stair treads. The roof deck is finished with a lava stone and ipe deck and paneling, frameless glass guardrails, a gas fire pit, irrigated planters, an artificial turf dog park and a solar heated cedar hot tub.
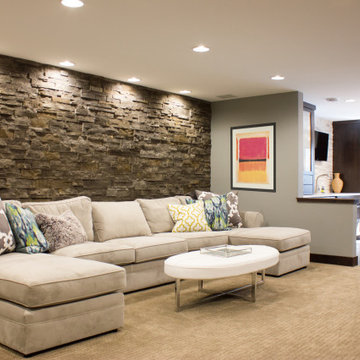
This basement remodel satisfies all of the client's desired functions, including a kitchenette, children's play area, gym, guest bedroom, bathroom, storage room, and desk area. The challenge of this design was to incorporate all of these things while still keeping the preferred "open concept." Hidden doors, a large circular floor plan, and repeating materials helped achieve this feel. A neutral palette paired with natural materials creates a calm backdrop throughout the space, while accents of color provide interest.
Project by Wiles Design Group. Their Cedar Rapids-based design studio serves the entire Midwest, including Iowa City, Dubuque, Davenport, and Waterloo, as well as North Missouri and St. Louis.
For more about Wiles Design Group, see here: https://wilesdesigngroup.com/
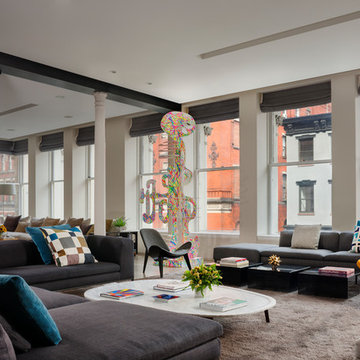
This NoHo apartment, in a landmarked circa 1870 building designed by Stephen Decatur Hatch and converted to lofts in 1987, had been interestingly renovated by a rock musician before being purchased by a young hedge fund manager and his gallery director girlfriend. Naturally, the couple brought to the project their collection of painting, photography and sculpture, mostly by young emerging artists. Axis Mundi accommodated these pieces within a neutral palette accented with occasional flashes of bright color that referenced the various artworks. Major furniture pieces – a sectional in the library, a 12-foot-long dining table–along with a rich blend of textures such as leather, linen, fur and warm woods, helped bring the sprawling dimensions of the loft down to human scale.
Size: 3,400 sf
Design Team: John Beckmann and Nick Messerlian
Architect: Nemaworkshop
Photography: Durston Saylor, and Mark Roskams
© Axis Mundi Design LLC
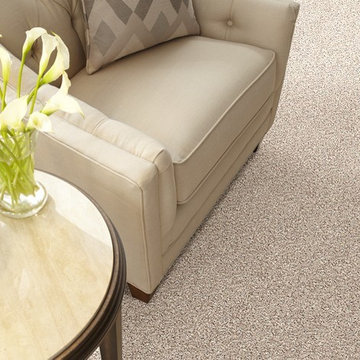
A fun twist carpet with a fleck of color, great for heavy traffic areas in the home.
アトランタにあるコンテンポラリースタイルのおしゃれなリビング (カーペット敷き) の写真
アトランタにあるコンテンポラリースタイルのおしゃれなリビング (カーペット敷き) の写真
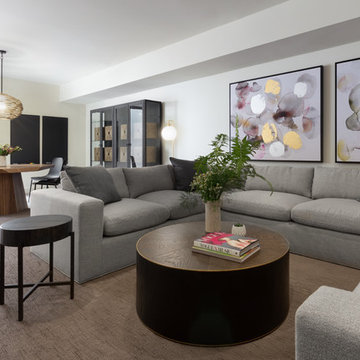
New Modern House Construction in Palo Alto, California
Builder: Ammirato Construction
Photography: David Duncan Livingston
サンフランシスコにあるコンテンポラリースタイルのおしゃれなリビング (白い壁、カーペット敷き、グレーの床) の写真
サンフランシスコにあるコンテンポラリースタイルのおしゃれなリビング (白い壁、カーペット敷き、グレーの床) の写真
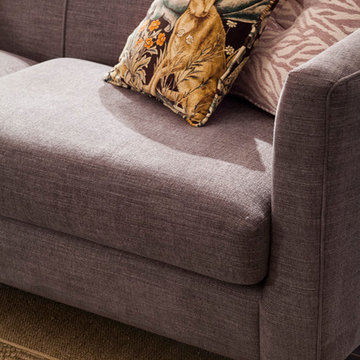
декоратор Короткина Оксана
фотограф Юрий Гришко
モスクワにあるコンテンポラリースタイルのおしゃれなリビング (グレーの壁、カーペット敷き) の写真
モスクワにあるコンテンポラリースタイルのおしゃれなリビング (グレーの壁、カーペット敷き) の写真
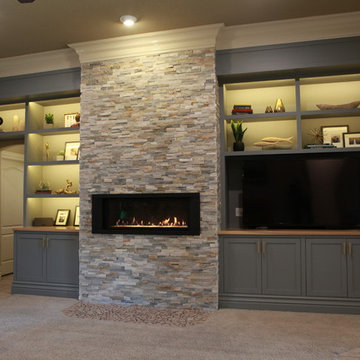
オースティンにあるお手頃価格の中くらいなコンテンポラリースタイルのおしゃれなLDK (ベージュの壁、カーペット敷き、横長型暖炉、石材の暖炉まわり、埋込式メディアウォール、ベージュの床) の写真
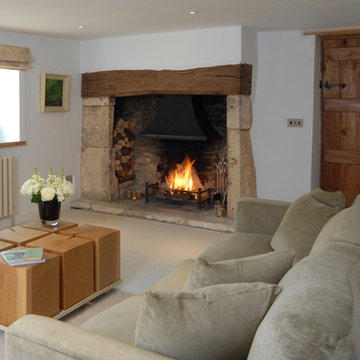
Renovation of a pretty 16th century cotswold cottage in a picturesque conservation village. The cottage comprised of small rooms all with open stone walls, which made the interior extremely dark and dated. With severe damp issues and having been empty for a number of years the pretty cottage in its idylic setting was crying out for some TLC. The whole interior was gutted, and rooms were knocked through to create larger more open plan interior spaces. Wonderful old fireplaces were revealed which had once been covered over. A fresh, new, light interior scheme was created, with gorgeous farrow and ball colour schemes. Making features of the beautiful stone fireplaces and leaving some exposed stone was important, but allowing stone elements to become features rather than the dominate the interior like it did beforehand. Gorgeous natural colours and materials were used to create a contemporary yet pretty, cottage style interior. A new shaker style hand made and hand painted kitchen & utility with integral appliances and lots of storage. A new handmade oak and glass staircase replaced a 60's alluminium spiral staircase and new hardwood painted windows replaced 60's alluminium windows. John Cullen lighting through out. A now pretty, naturally light, inviting home for our clients to enjoy.
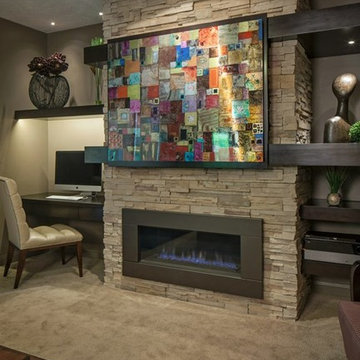
オマハにあるお手頃価格の広いコンテンポラリースタイルのおしゃれなリビング (グレーの壁、カーペット敷き、横長型暖炉、石材の暖炉まわり、内蔵型テレビ、ベージュの床) の写真
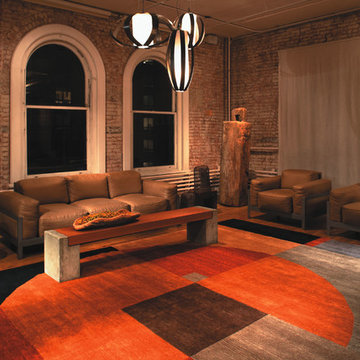
Finely woven nepalese rug used in the space design shown here. work by Elise Som Design Studio
デンバーにある広いコンテンポラリースタイルのおしゃれなリビング (カーペット敷き、茶色い壁、暖炉なし、テレビなし) の写真
デンバーにある広いコンテンポラリースタイルのおしゃれなリビング (カーペット敷き、茶色い壁、暖炉なし、テレビなし) の写真
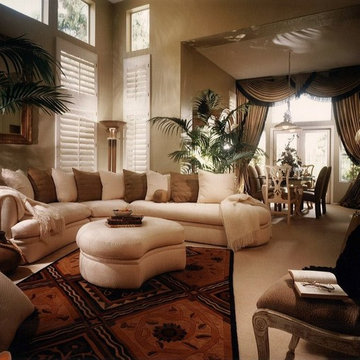
Such a beautiful living room on the golf course designed in the early 90's. The contemporary sofa is offset with a wool rug from Tibet and pottery from Africa. The large window wall is covered with yards of olive green silk and long black fringe to make a dramatic statement and to weight the space.
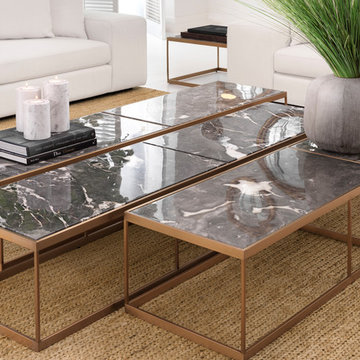
Stylish neutral living room using subtle on trend gold tones adding realistic faux plants. Adding intrest with detailed lighting.
マンチェスターにある高級な広いコンテンポラリースタイルのおしゃれなリビング (白い壁、カーペット敷き、暖炉なし、木材の暖炉まわり、内蔵型テレビ、ベージュの床) の写真
マンチェスターにある高級な広いコンテンポラリースタイルのおしゃれなリビング (白い壁、カーペット敷き、暖炉なし、木材の暖炉まわり、内蔵型テレビ、ベージュの床) の写真
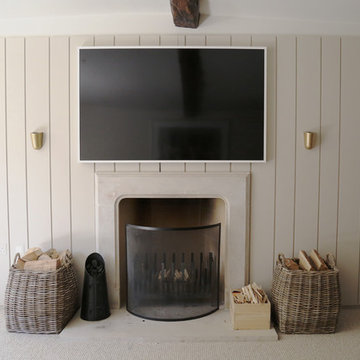
A Cotswold village house was stripped back to its core, refurbished and then extended. The purpose being to create an expansive, airy and dramatic space. A space that flows and works for both family life and entertaining whilst still complimenting the existing house.
ブラウンのコンテンポラリースタイルのリビング (カーペット敷き) の写真
9
